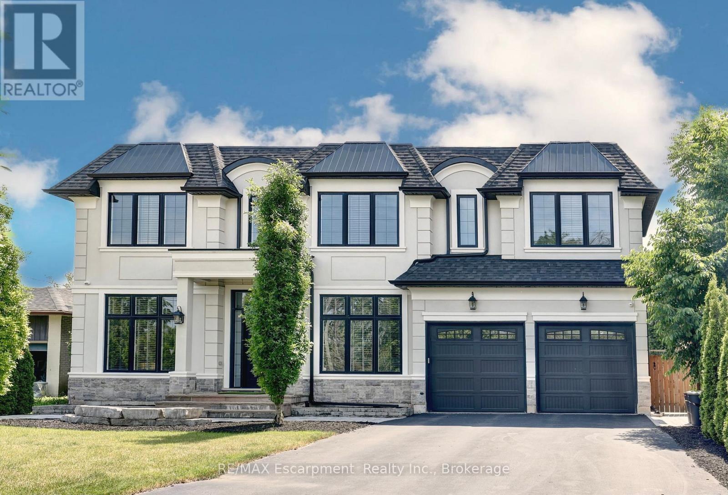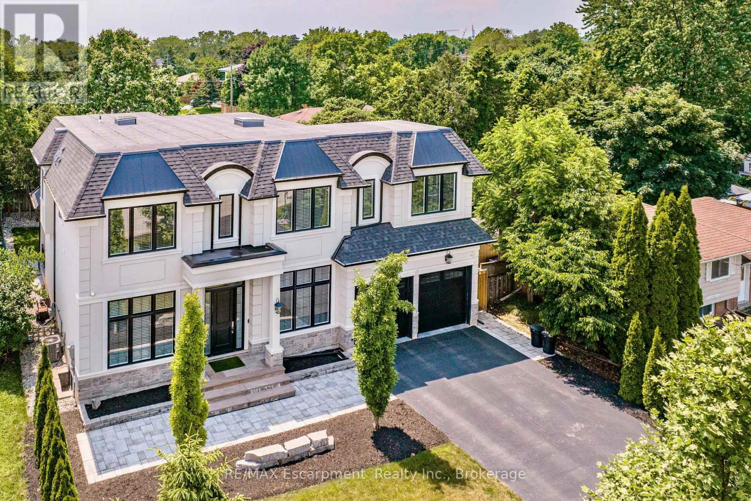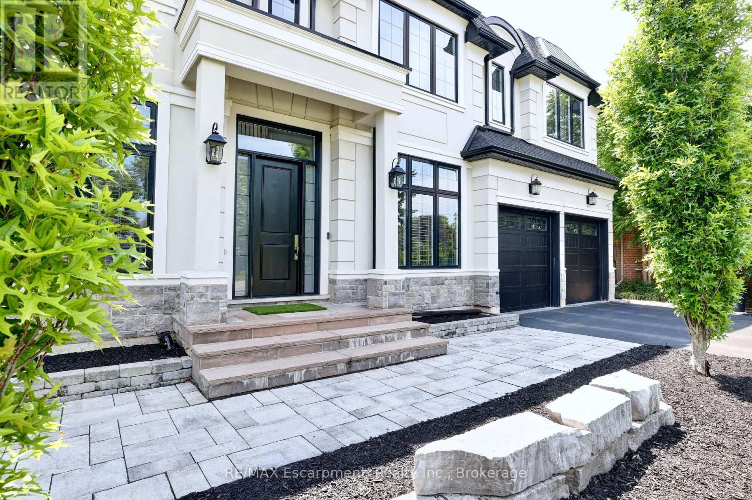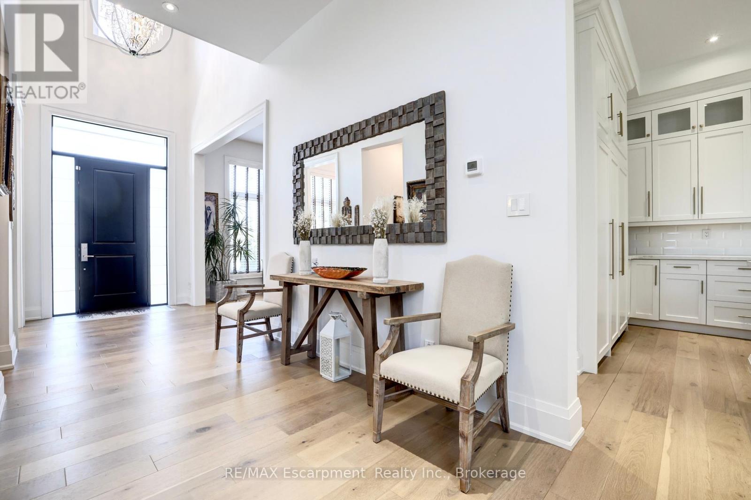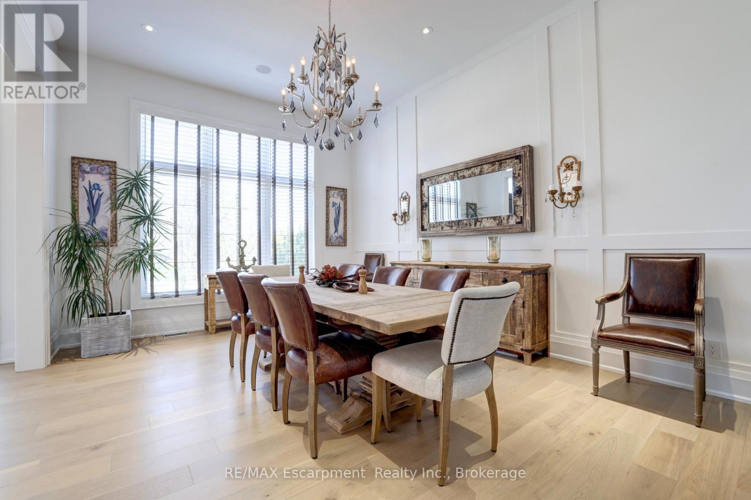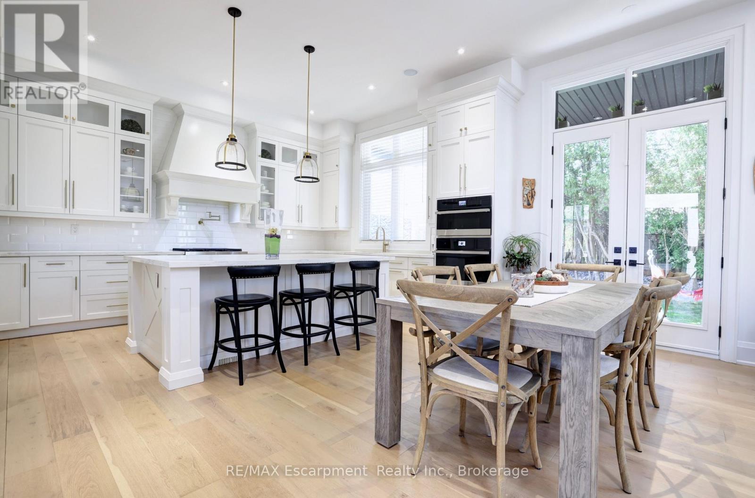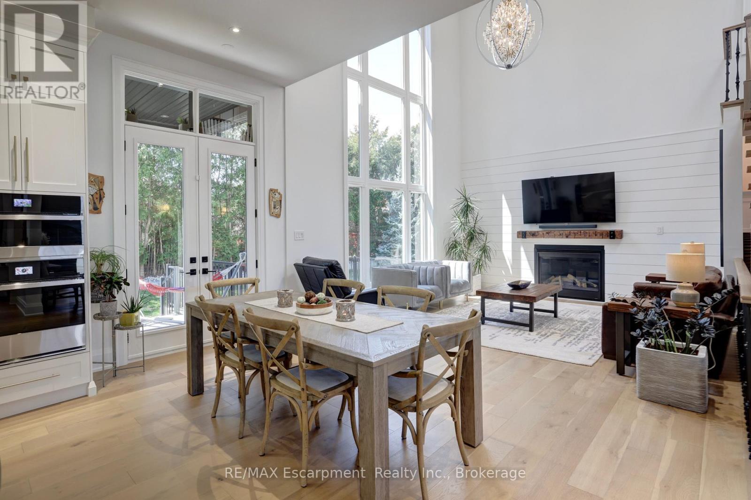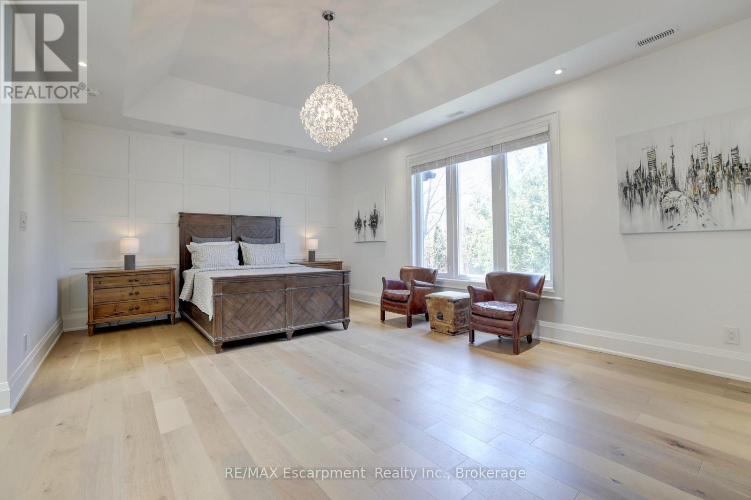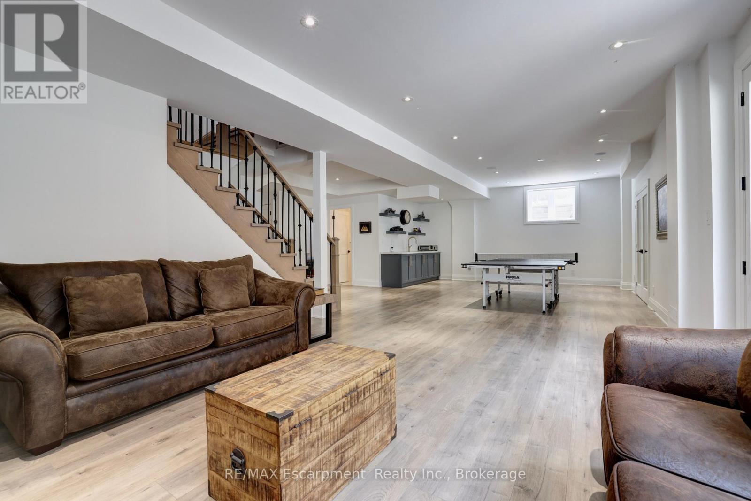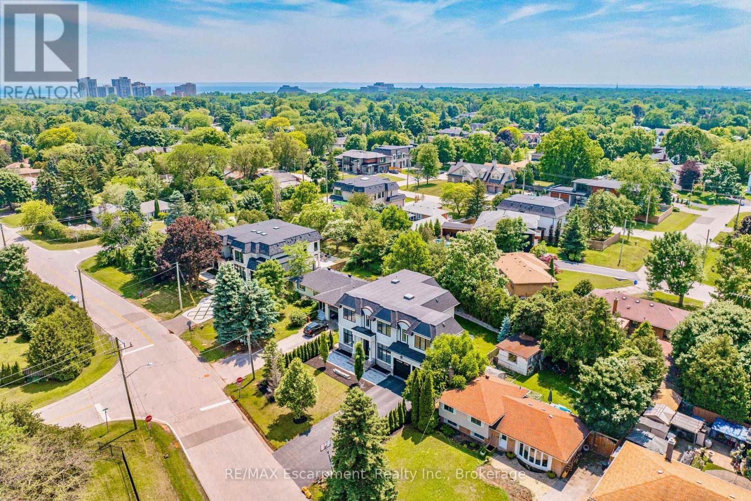402 Tennyson Drive Oakville, Ontario L6L 3Z1
$3,599,900
Sophisticated Custom Luxury in Prestigious West Oakville. This stunning, thoughtfully designed home is set on a quiet, private lot surrounded by mature landscaping and full privacy. With soaring 11' - 20' ceilings and elegant finishes throughout, the grand foyer opens to a formal living room with custom wine display and a spacious dining room with oversized windows and wainscoting. The chef-inspired kitchen features high-end commercial-grade appliances, built-in fridge, pot filler, oversized island with seating, and a functional butlers pantry with direct access to the dining room. A sunny breakfast area opens to a covered porch, while the family room impresses with floor-to-ceiling windows and a dramatic fireplace. Upstairs, the luxurious primary suite offers coffered ceilings, a custom walk-in closet, and a spa-like ensuite with freestanding tub, glass shower, and double vanity. A second bedroom includes a private 3-piece ensuite, while two others share a 4-piece Jack & Jill. All bedrooms feature tray ceilings, custom window treatments, and great natural light. Convenient second-floor laundry. The fully finished walk-out lower level includes a rec room, gym, two additional bedrooms (one with patio access), full bath, cold room, and storage. A separate walk-up with two exterior doors offers excellent in-law or multigenerational potential. Smart wiring, hardwired security, built-in ceiling speakers, UV-protected windows, skylights, and custom closets throughout. Professionally landscaped with 5-zone irrigation and total backyard privacy. Location Highlights: Top-ranked schools, parks, trails, local shops and dining, rec centres, and easy access to highways, GO Transit, and the lake. (id:61852)
Property Details
| MLS® Number | W12116938 |
| Property Type | Single Family |
| Community Name | 1020 - WO West |
| AmenitiesNearBy | Public Transit, Schools |
| ParkingSpaceTotal | 10 |
Building
| BathroomTotal | 5 |
| BedroomsAboveGround | 4 |
| BedroomsBelowGround | 2 |
| BedroomsTotal | 6 |
| Appliances | Garage Door Opener Remote(s), Oven - Built-in, Range, Cooktop, Dishwasher, Dryer, Oven, Washer, Window Coverings, Refrigerator |
| BasementDevelopment | Finished |
| BasementFeatures | Walk-up |
| BasementType | N/a (finished) |
| ConstructionStyleAttachment | Detached |
| CoolingType | Central Air Conditioning |
| ExteriorFinish | Stone, Stucco |
| FireplacePresent | Yes |
| FireplaceTotal | 1 |
| FoundationType | Concrete |
| HalfBathTotal | 1 |
| HeatingFuel | Natural Gas |
| HeatingType | Forced Air |
| StoriesTotal | 2 |
| SizeInterior | 3000 - 3500 Sqft |
| Type | House |
| UtilityWater | Municipal Water |
Parking
| Garage |
Land
| Acreage | No |
| FenceType | Fenced Yard |
| LandAmenities | Public Transit, Schools |
| LandscapeFeatures | Landscaped, Lawn Sprinkler |
| Sewer | Sanitary Sewer |
| SizeDepth | 115 Ft ,8 In |
| SizeFrontage | 68 Ft ,1 In |
| SizeIrregular | 68.1 X 115.7 Ft |
| SizeTotalText | 68.1 X 115.7 Ft |
| SurfaceWater | Lake/pond |
Rooms
| Level | Type | Length | Width | Dimensions |
|---|---|---|---|---|
| Second Level | Bedroom 4 | 3.71 m | 4.55 m | 3.71 m x 4.55 m |
| Second Level | Laundry Room | 2.15 m | 2.03 m | 2.15 m x 2.03 m |
| Second Level | Primary Bedroom | 6.28 m | 7.26 m | 6.28 m x 7.26 m |
| Second Level | Bedroom 2 | 3.95 m | 3.54 m | 3.95 m x 3.54 m |
| Second Level | Bedroom 3 | 3.8 m | 3.36 m | 3.8 m x 3.36 m |
| Lower Level | Recreational, Games Room | 5.6 m | 10.87 m | 5.6 m x 10.87 m |
| Lower Level | Bedroom 5 | 3.39 m | 5.98 m | 3.39 m x 5.98 m |
| Lower Level | Bedroom | 3.63 m | 3.85 m | 3.63 m x 3.85 m |
| Lower Level | Exercise Room | 2.73 m | 3.32 m | 2.73 m x 3.32 m |
| Lower Level | Cold Room | 2.01 m | 2.9 m | 2.01 m x 2.9 m |
| Lower Level | Other | 2.1 m | 1.94 m | 2.1 m x 1.94 m |
| Lower Level | Utility Room | 1.4 m | 3.32 m | 1.4 m x 3.32 m |
| Main Level | Foyer | 2.17 m | 4.16 m | 2.17 m x 4.16 m |
| Main Level | Living Room | 3.66 m | 2.71 m | 3.66 m x 2.71 m |
| Main Level | Dining Room | 3.96 m | 5.03 m | 3.96 m x 5.03 m |
| Main Level | Kitchen | 4.03 m | 6.15 m | 4.03 m x 6.15 m |
| Main Level | Eating Area | 2.3 m | 4.5 m | 2.3 m x 4.5 m |
| Main Level | Family Room | 4.88 m | 4.5 m | 4.88 m x 4.5 m |
| Main Level | Mud Room | 3.16 m | 2.49 m | 3.16 m x 2.49 m |
https://www.realtor.ca/real-estate/28243606/402-tennyson-drive-oakville-wo-west-1020-wo-west
Interested?
Contact us for more information
Lisa Milroy
Broker
502 Brant St - Unit 1b
Burlington, Ontario L7R 2G4
Deanna Mendes
Salesperson
502 Brant St - Unit 1b
Burlington, Ontario L7R 2G4
