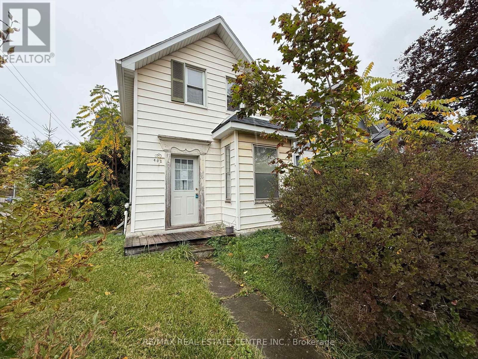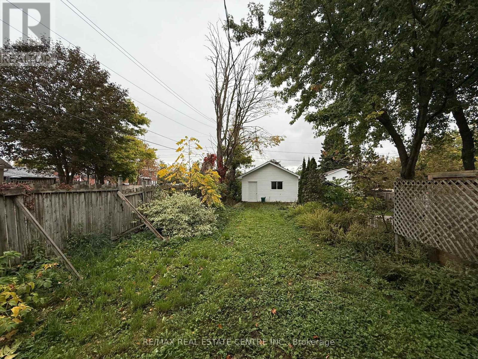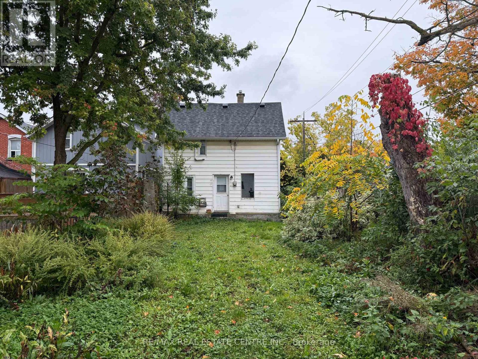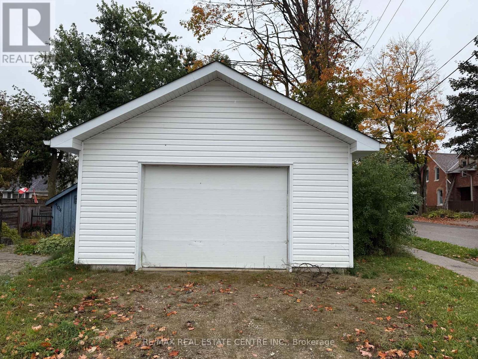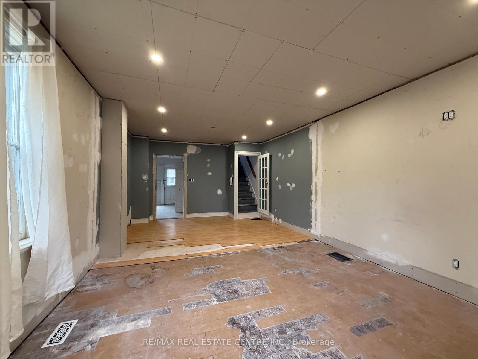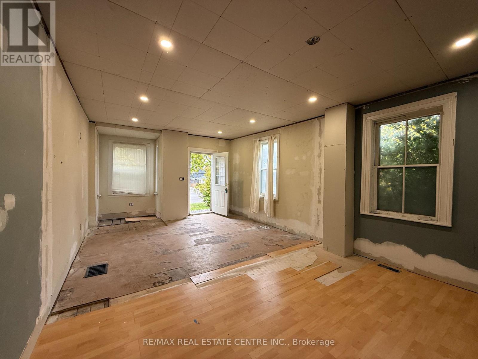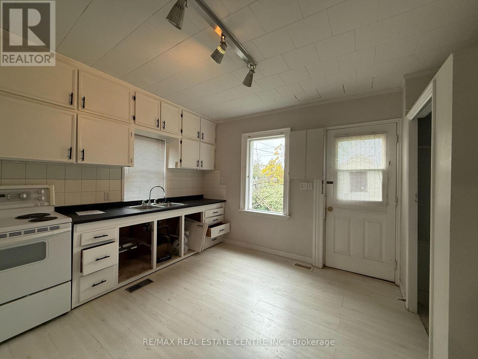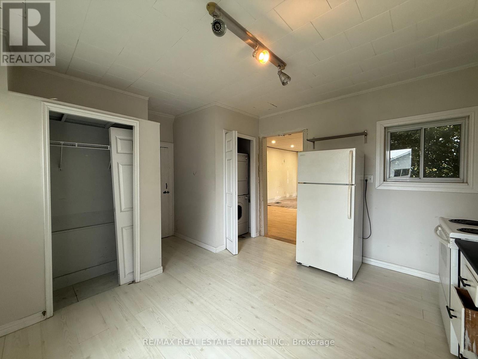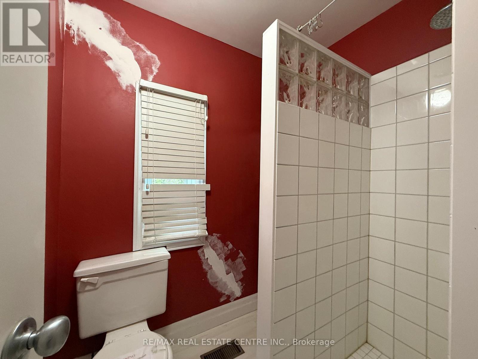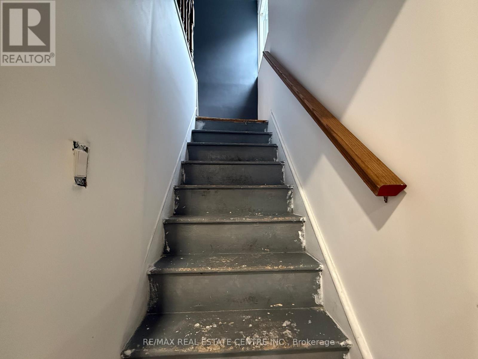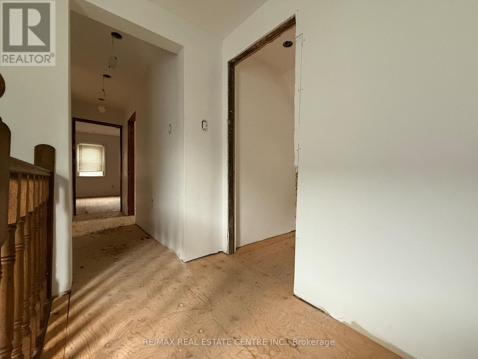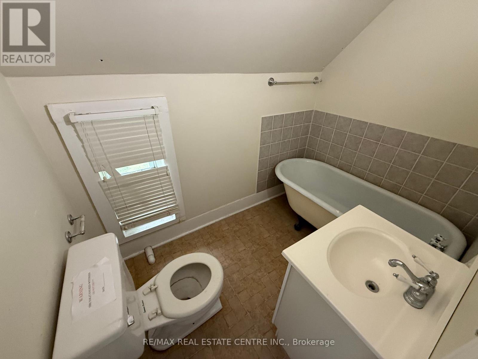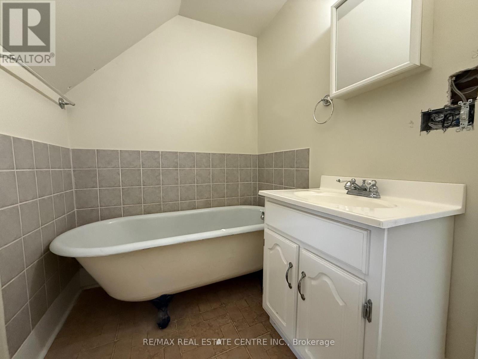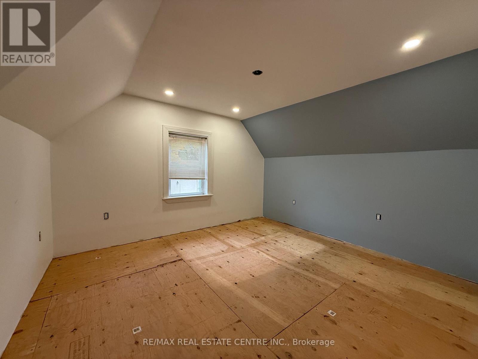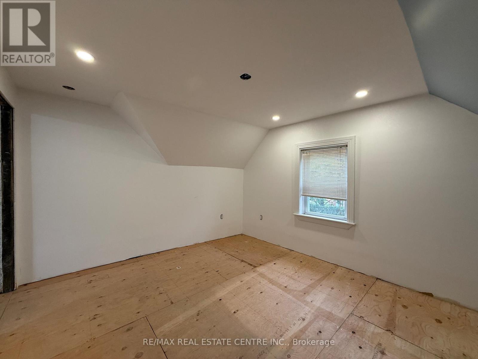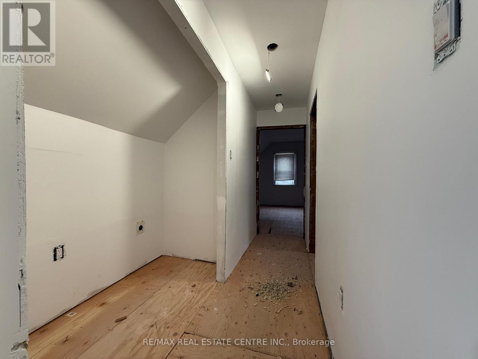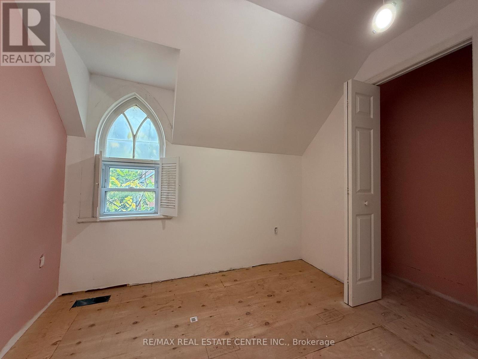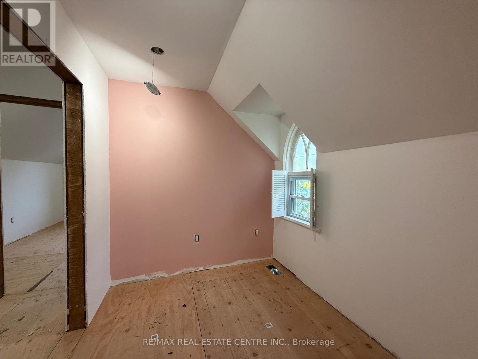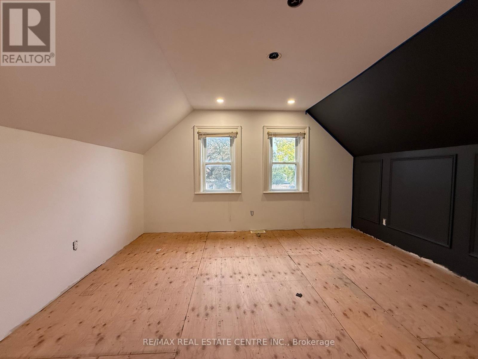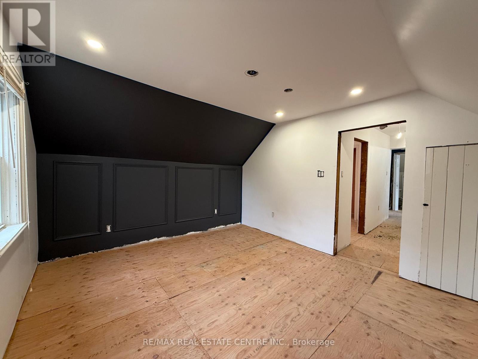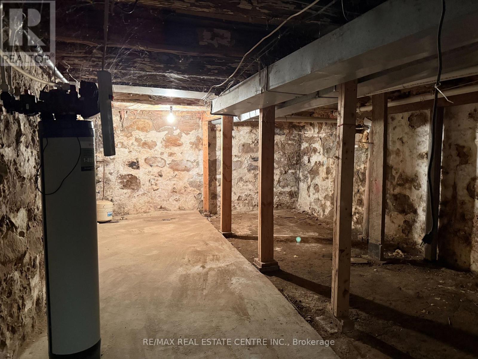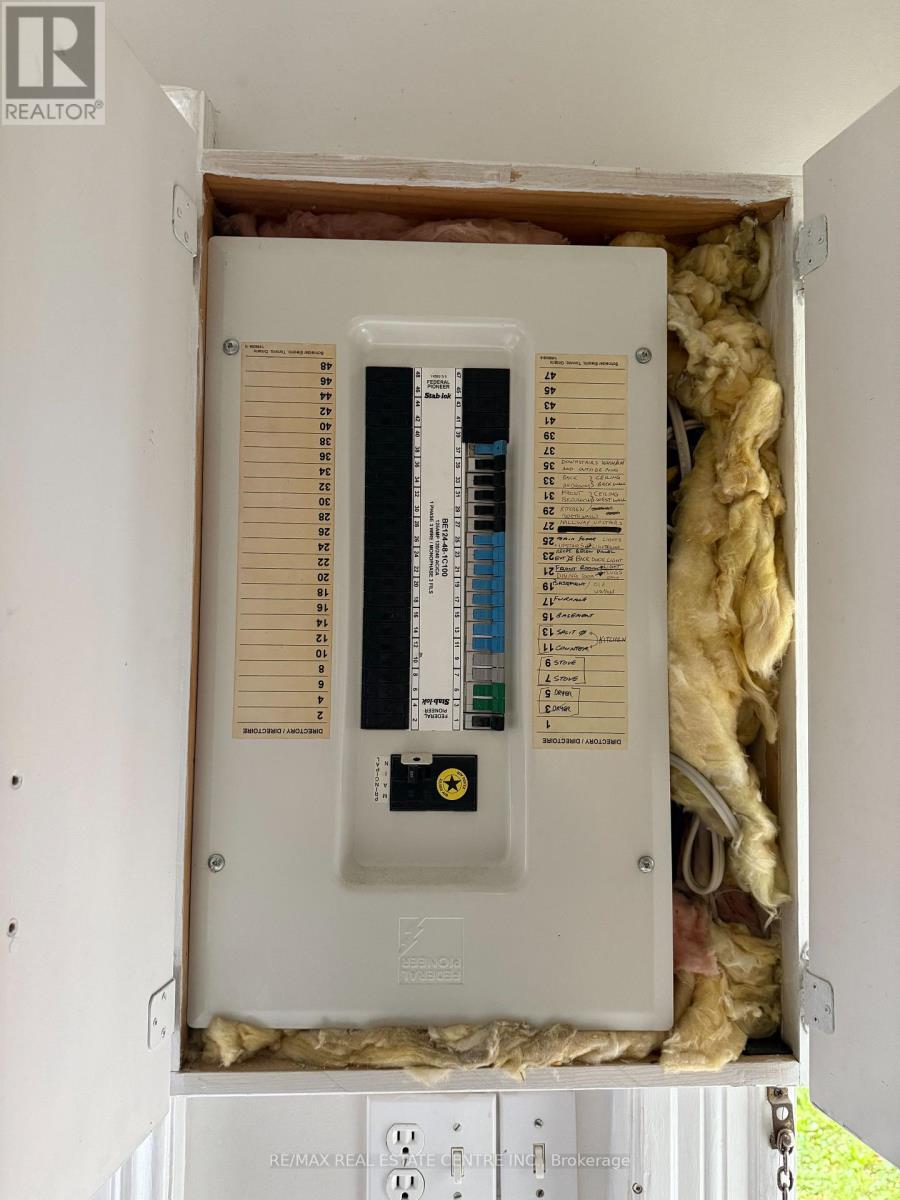402 Main Street Shelburne, Ontario L9V 2Y9
$419,900
***$30k PRICE DROP ON NOVEMBER 11th*** This Detached Two-Storey Home Offers A Fantastic Opportunity For Investors, Renovators, Or Anyone Looking To Create Their Dream Space. Featuring 3 Bedrooms And 2 Bathrooms, This Property Has Already Had Renovation Work Started- And Now Awaits Your Finishing Touches To Bring It To Life. The Main Floor Offers A Bright Open-Concept Layout With Pot Lights, Large Windows, And Good Ceiling Height. The Kitchen Provides A Solid Foundation With Classic Cabinetry And Ample Space For Modernization. Upstairs, You'll Find Three Bedrooms And A Full Bathroom With A Charming Clawfoot Tub. Situated On A Depp 148-Foot Lot With A Separate Detached Garage, This Home Offers Plenty Of Outdoor Potential, Perfect For A Garden, Patio, Or Future Expansion. Some Upgrades Have Already Begun, And The Price Reflects The Remaining Renovation Work, Offering Incredible Value Compare To Similar Move-In-Ready Homes In The Area. Don't Miss Your Chance To Roll Up Your Sleeves And Turn This Diamond In The Rough Into A Beautiful Finished Home, A True Value Opportunity With Great Upside! Seller Will Not Respond To Offers Before Oct 16th. (id:61852)
Property Details
| MLS® Number | X12457552 |
| Property Type | Single Family |
| Community Name | Shelburne |
| Features | Carpet Free |
| ParkingSpaceTotal | 2 |
Building
| BathroomTotal | 2 |
| BedroomsAboveGround | 3 |
| BedroomsTotal | 3 |
| BasementType | Crawl Space |
| ConstructionStyleAttachment | Detached |
| CoolingType | None |
| ExteriorFinish | Vinyl Siding |
| FoundationType | Stone |
| HeatingFuel | Natural Gas |
| HeatingType | Forced Air |
| StoriesTotal | 2 |
| SizeInterior | 1100 - 1500 Sqft |
| Type | House |
| UtilityWater | Municipal Water |
Parking
| Detached Garage | |
| Garage |
Land
| Acreage | No |
| Sewer | Sanitary Sewer |
| SizeDepth | 148 Ft ,4 In |
| SizeFrontage | 27 Ft ,2 In |
| SizeIrregular | 27.2 X 148.4 Ft |
| SizeTotalText | 27.2 X 148.4 Ft |
Rooms
| Level | Type | Length | Width | Dimensions |
|---|---|---|---|---|
| Second Level | Primary Bedroom | 4.17 m | 3.53 m | 4.17 m x 3.53 m |
| Second Level | Bedroom 2 | 3.83 m | 3.4 m | 3.83 m x 3.4 m |
| Second Level | Bedroom 3 | 2.7 m | 2.11 m | 2.7 m x 2.11 m |
| Second Level | Bathroom | 2.35 m | 1.58 m | 2.35 m x 1.58 m |
| Ground Level | Living Room | 4.11 m | 3.89 m | 4.11 m x 3.89 m |
| Ground Level | Dining Room | 4.11 m | 3.13 m | 4.11 m x 3.13 m |
| Ground Level | Kitchen | 3.79 m | 3.36 m | 3.79 m x 3.36 m |
| Ground Level | Bathroom | 1.87 m | 1.54 m | 1.87 m x 1.54 m |
https://www.realtor.ca/real-estate/28979159/402-main-street-shelburne-shelburne
Interested?
Contact us for more information
Mark Phipps
Salesperson
115 First Street
Orangeville, Ontario L9W 3J8
