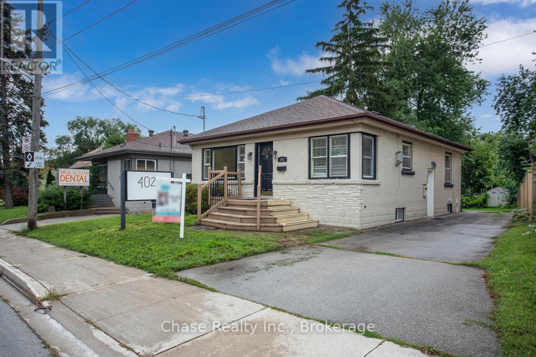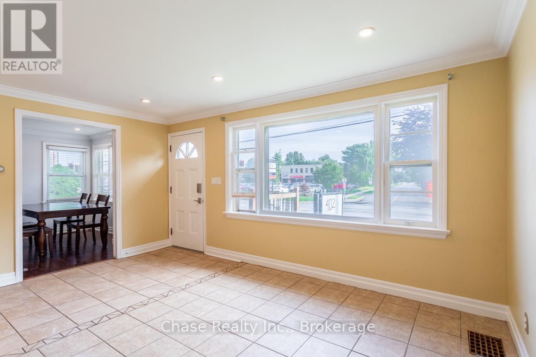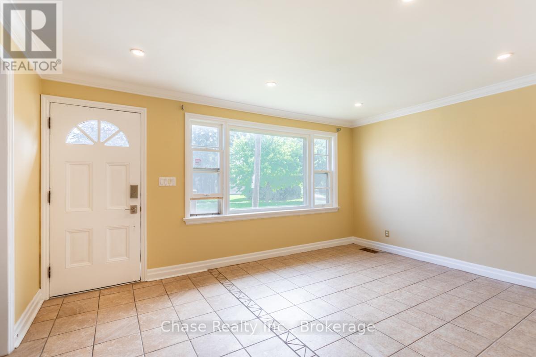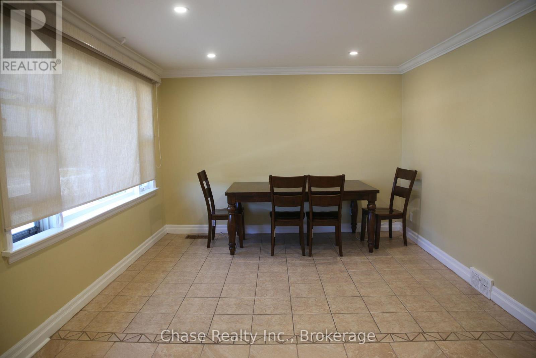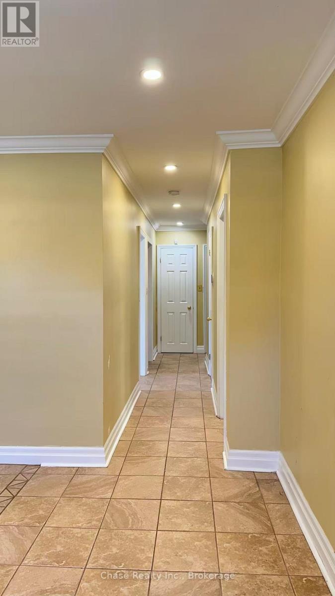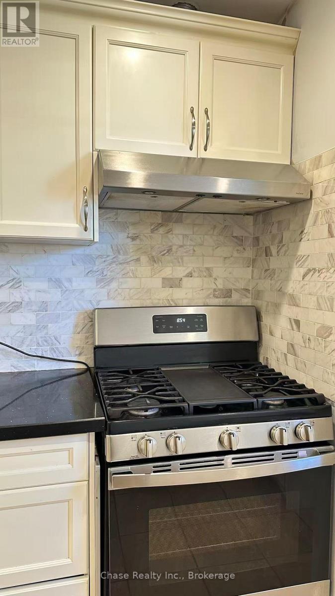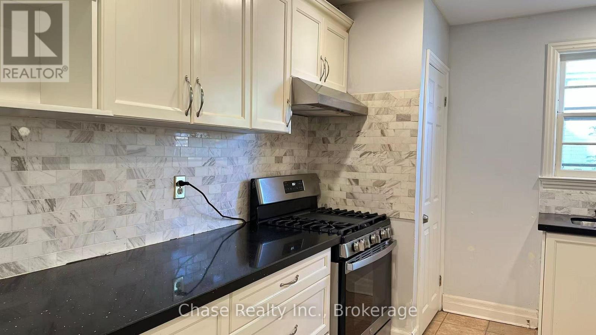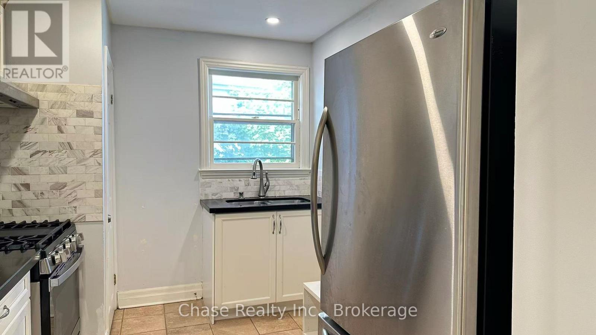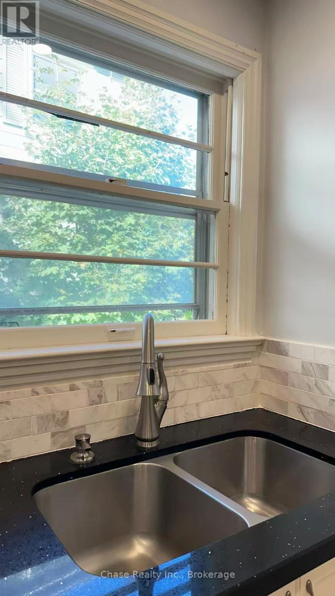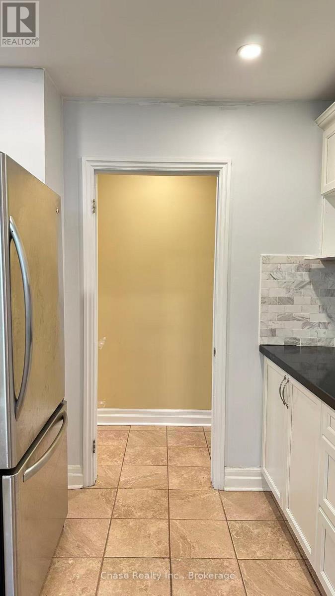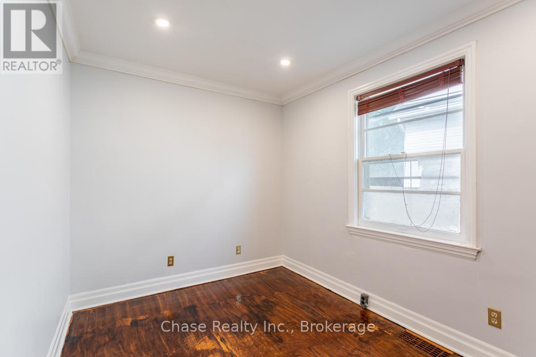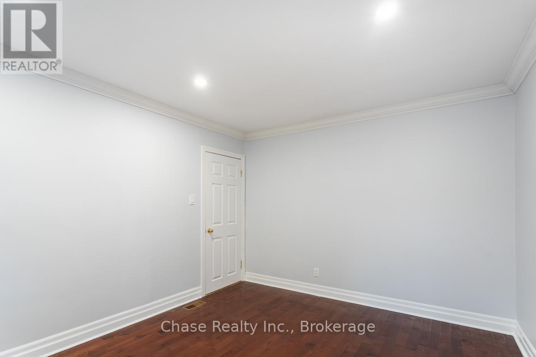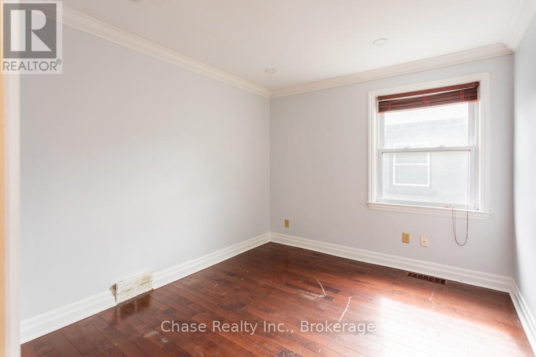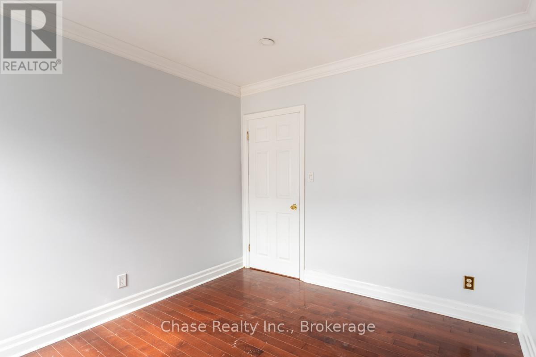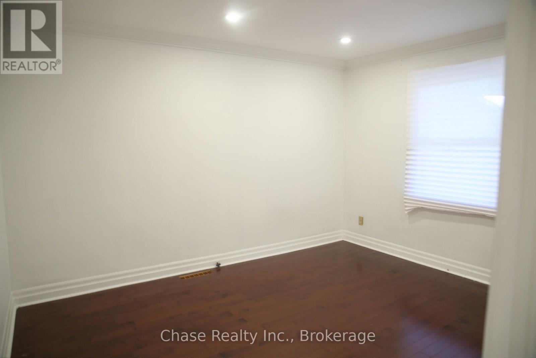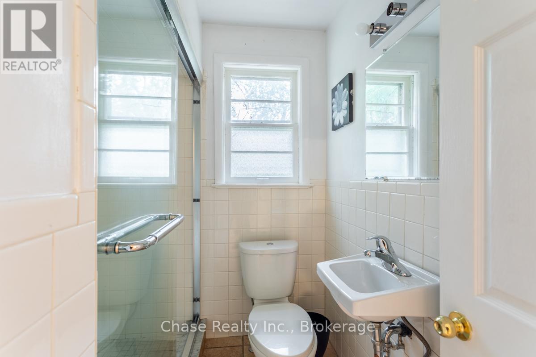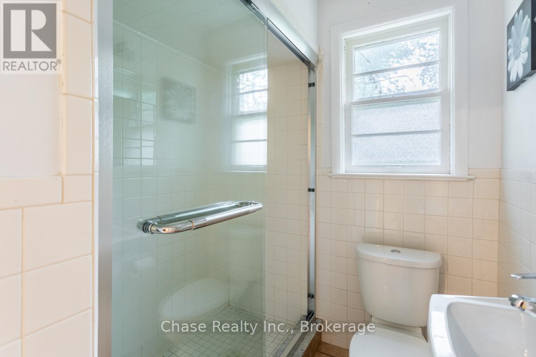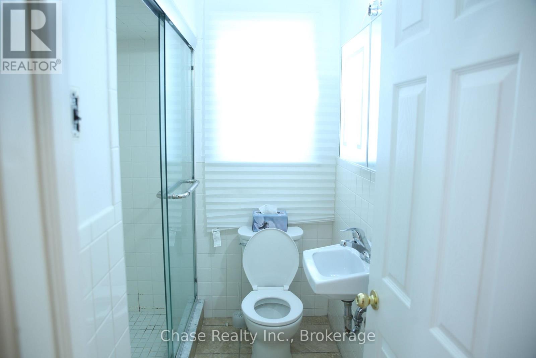402 Guelph Line Burlington, Ontario L7R 3L4
$2,600 Monthly
Main Floor of Detached House for Rent in Burlington, Lakeside. Features: 3 spacious bedrooms, one 3-piece bathroom with the shower room. Intersection: New St. and Guelph Line. Easy access to public transit, directly steps to the bus stop, GO Train station, and highways. Community facilities include YMCA, public library, skating center, various restaurants, and multiple shopping stores catering to all needs. Utilities: The ground-floor and basement tenants share the monthly water, electricity, and gas bills equally, as well as the winter snow shovelling maintenance fee of $150.00. Includes two dedicated parking spots. It is ideal for a young professional or a couple seeking convenience and comfort in a vibrant neighbourhood. Must provide a recent Equifax credit report, preferably with a score of 720+. Proof of employment, 4-6 pay stubs, source of income, and financial status are required. No smokers. If there is a pet, it must be disclosed on the rental application form. (id:61852)
Property Details
| MLS® Number | W12425208 |
| Property Type | Single Family |
| Neigbourhood | Roseland |
| Community Name | Brant |
| Features | Carpet Free |
| ParkingSpaceTotal | 2 |
Building
| BathroomTotal | 1 |
| BedroomsAboveGround | 3 |
| BedroomsTotal | 3 |
| Appliances | Dryer, Hood Fan, Stove, Washer, Window Coverings, Refrigerator |
| ArchitecturalStyle | Bungalow |
| BasementType | None |
| ConstructionStyleAttachment | Detached |
| CoolingType | Central Air Conditioning |
| ExteriorFinish | Vinyl Siding |
| FireplacePresent | Yes |
| FireplaceTotal | 1 |
| FoundationType | Concrete |
| HeatingFuel | Natural Gas |
| HeatingType | Forced Air |
| StoriesTotal | 1 |
| SizeInterior | 700 - 1100 Sqft |
| Type | House |
| UtilityWater | Municipal Water |
Parking
| No Garage |
Land
| Acreage | No |
| Sewer | Sanitary Sewer |
| SizeDepth | 156 Ft |
| SizeFrontage | 50 Ft |
| SizeIrregular | 50 X 156 Ft |
| SizeTotalText | 50 X 156 Ft |
Rooms
| Level | Type | Length | Width | Dimensions |
|---|---|---|---|---|
| Flat | Bedroom | 2.72 m | 3.76 m | 2.72 m x 3.76 m |
| Flat | Bedroom 2 | 3.3 m | 3.86 m | 3.3 m x 3.86 m |
| Flat | Bedroom 3 | 2.87 m | 3.3 m | 2.87 m x 3.3 m |
| Flat | Dining Room | 3.51 m | 2.64 m | 3.51 m x 2.64 m |
| Flat | Living Room | 5.03 m | 3.61 m | 5.03 m x 3.61 m |
https://www.realtor.ca/real-estate/28909978/402-guelph-line-burlington-brant-brant
Interested?
Contact us for more information
Helen Mu
Salesperson
311 Wilson St East - Suite 100b
Ancaster, Ontario L9G 2B8
