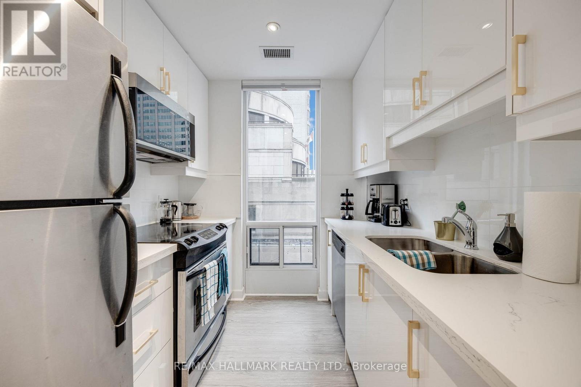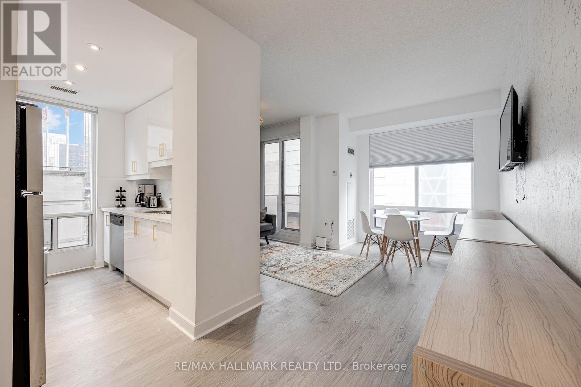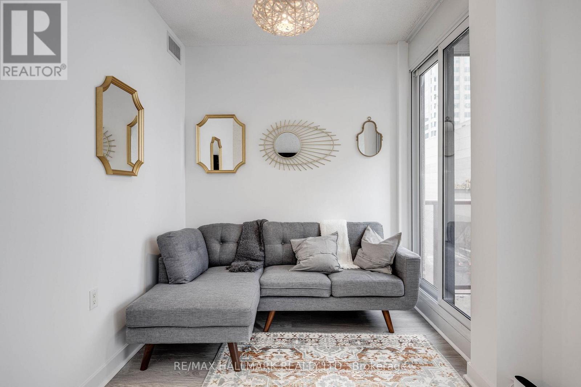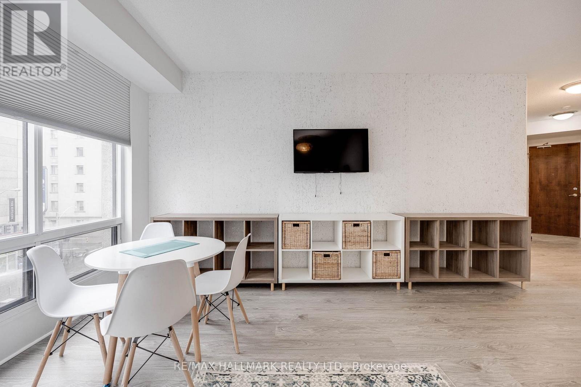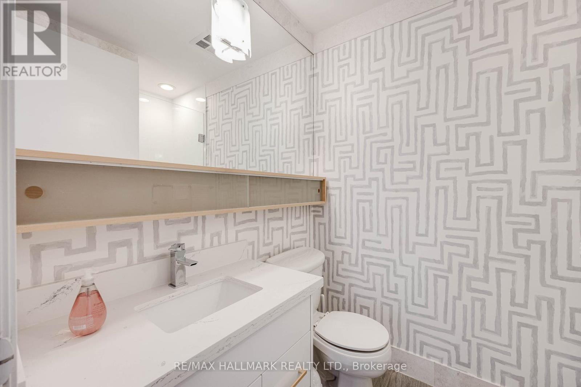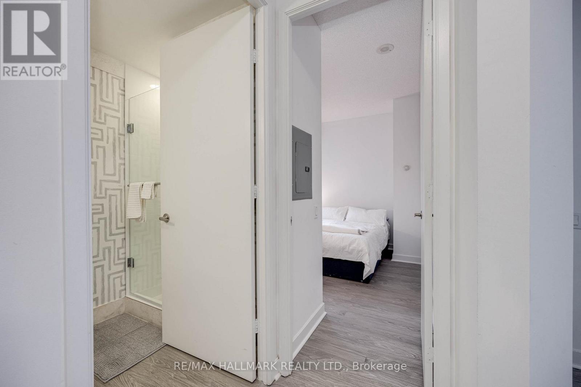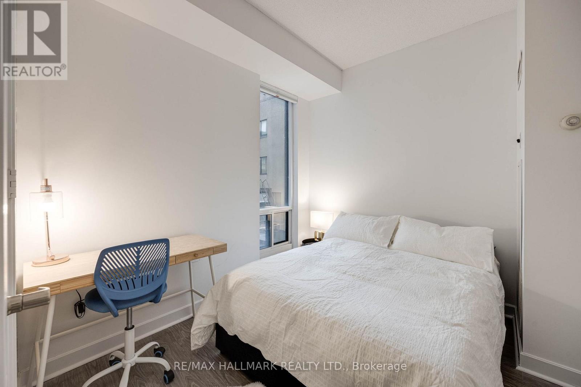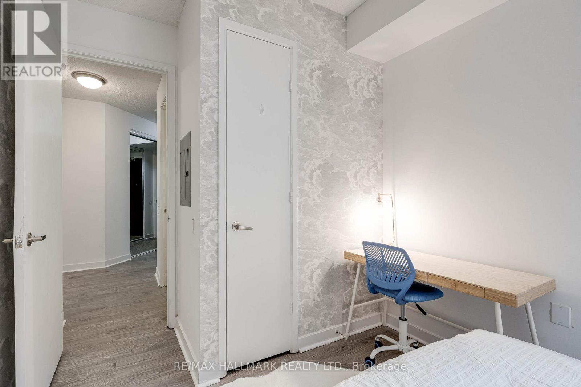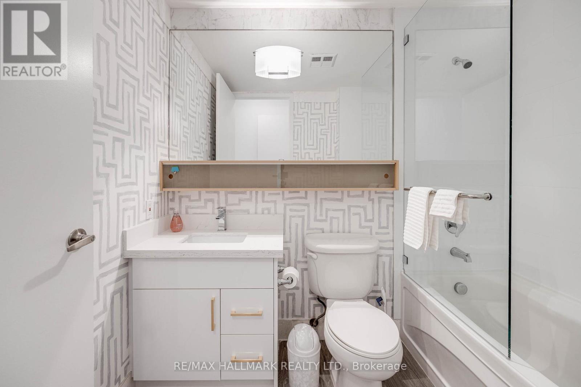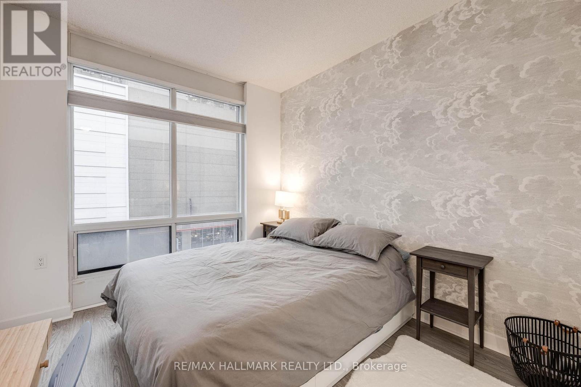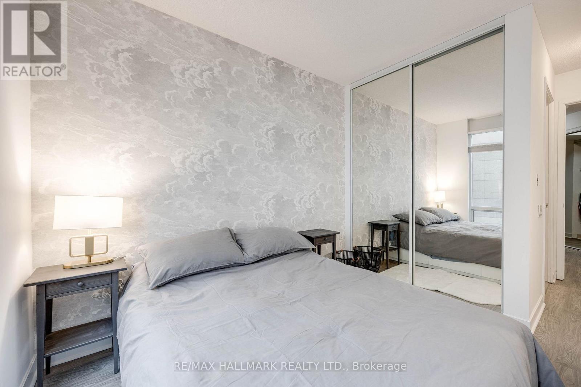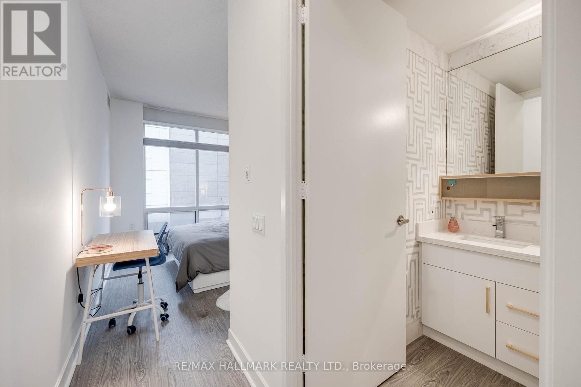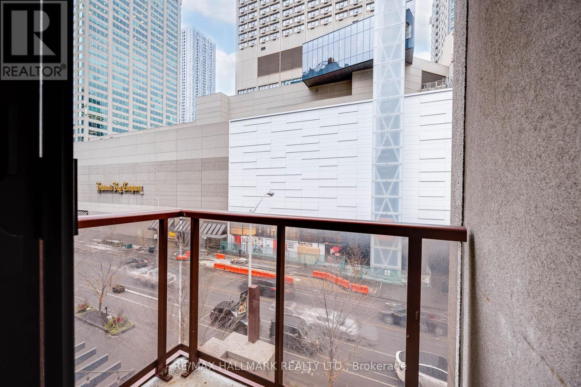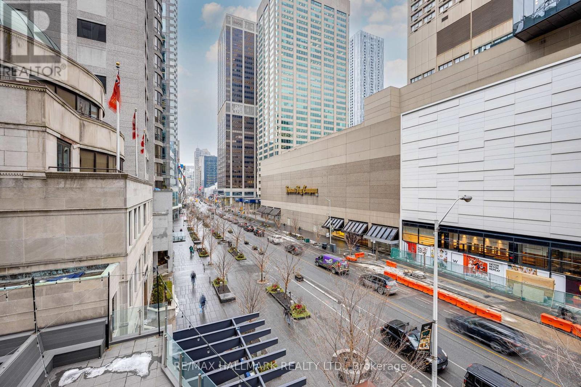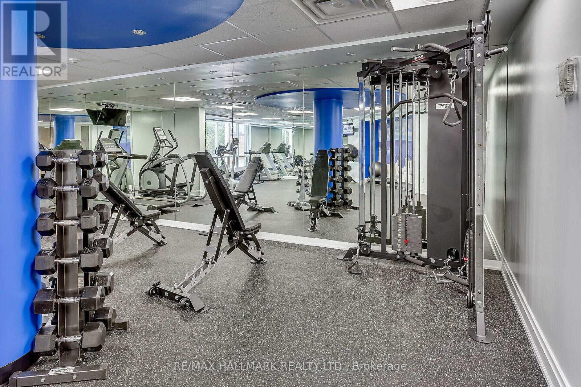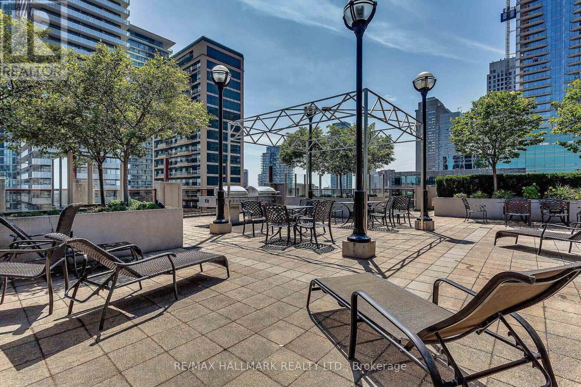402 - 85 Bloor Street E Toronto, Ontario M4W 3Y1
$879,900Maintenance, Heat, Electricity, Water, Common Area Maintenance, Insurance, Parking
$1,066.89 Monthly
Maintenance, Heat, Electricity, Water, Common Area Maintenance, Insurance, Parking
$1,066.89 MonthlyPERFECT INVESTMENT! SHORT TERM LEASES PERMITTED! FULL RENOVATION! Be best addressed at Downtown Toronto's most prestigious location at Yonge and Bloor! Spectacular renovated sun filled 2 bedroom unit professionally decorated and furnished. Can be sold complete turn key! One of the few downtown buildings that allows for short term rentals! Newer kitchen with sleek white cabinetry and stainless steel appliances, 2 full updated bathrooms, spacious L shaped living and dining area with a walkout to the balcony overlooking the start of "Mink Mile" Toronto's most exclusive shopping district. 1 parking spot and 1 storage locker included. Nothing needs to be done just move right in. Can be sold furnished or unfurnished. New Subway access to be completed next door. Within walking distance to TTC, University of Toronto, Royal Ontario Museum, and world class shopping and restaurants. Residents enjoy 24 hour concierge, roof top terrace, fitness center, and party room. (id:61852)
Property Details
| MLS® Number | C11964264 |
| Property Type | Single Family |
| Community Name | Church-Yonge Corridor |
| AmenitiesNearBy | Park, Place Of Worship, Public Transit, Schools, Hospital |
| CommunityFeatures | Pet Restrictions |
| Features | Balcony, In Suite Laundry |
| ParkingSpaceTotal | 1 |
| ViewType | City View |
Building
| BathroomTotal | 2 |
| BedroomsAboveGround | 2 |
| BedroomsTotal | 2 |
| Age | 16 To 30 Years |
| Amenities | Exercise Centre, Party Room, Visitor Parking, Security/concierge, Storage - Locker |
| Appliances | Dishwasher, Dryer, Microwave, Stove, Washer, Refrigerator |
| CoolingType | Central Air Conditioning |
| ExteriorFinish | Concrete |
| FireProtection | Controlled Entry, Smoke Detectors |
| FlooringType | Laminate |
| FoundationType | Unknown |
| HeatingFuel | Natural Gas |
| HeatingType | Forced Air |
| SizeInterior | 799.9932 - 898.9921 Sqft |
| Type | Apartment |
Parking
| Underground | |
| Garage |
Land
| Acreage | No |
| LandAmenities | Park, Place Of Worship, Public Transit, Schools, Hospital |
| ZoningDescription | Residential |
Rooms
| Level | Type | Length | Width | Dimensions |
|---|---|---|---|---|
| Main Level | Kitchen | 2.56 m | 2.33 m | 2.56 m x 2.33 m |
| Main Level | Living Room | 5.49 m | 2.41 m | 5.49 m x 2.41 m |
| Main Level | Dining Room | 2.38 m | 2.26 m | 2.38 m x 2.26 m |
| Main Level | Primary Bedroom | 3.3 m | 2.96 m | 3.3 m x 2.96 m |
| Main Level | Bedroom 2 | 2.96 m | 2.72 m | 2.96 m x 2.72 m |
Interested?
Contact us for more information
Heather Dodok
Broker
170 Merton St
Toronto, Ontario M4S 1A1

