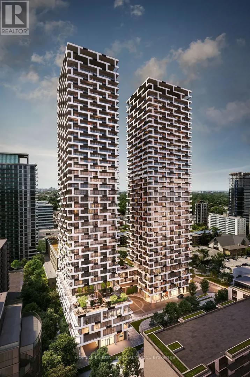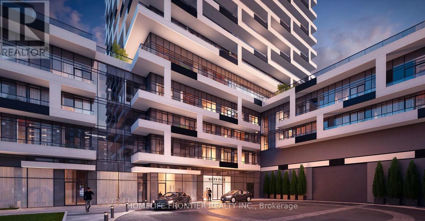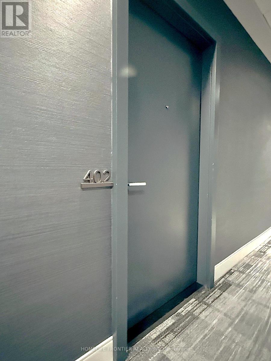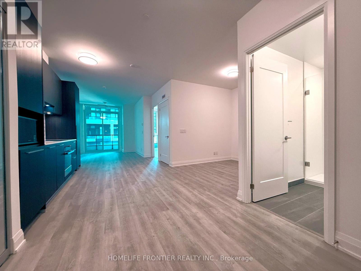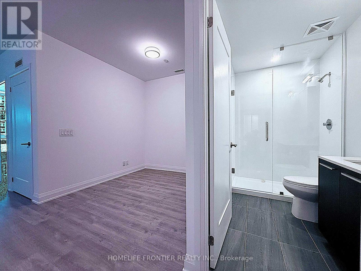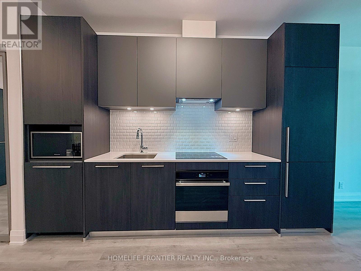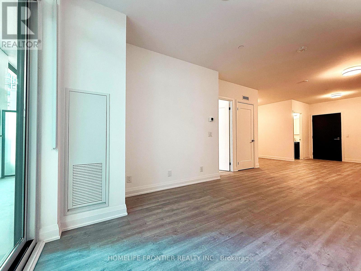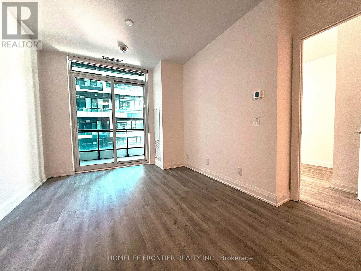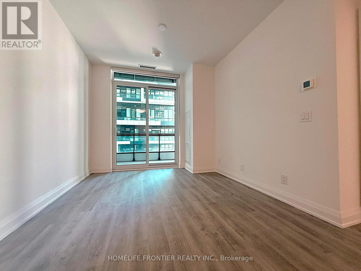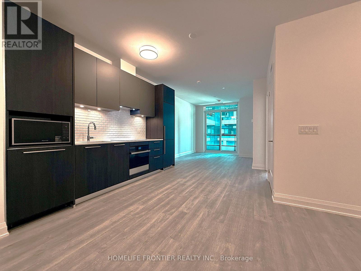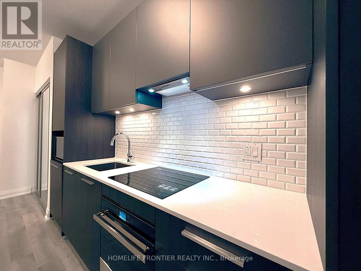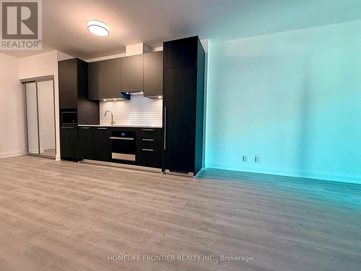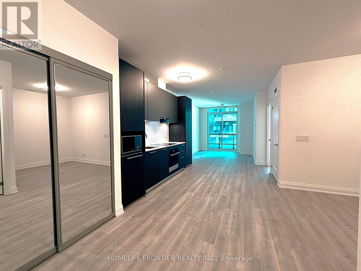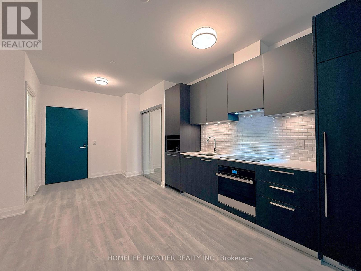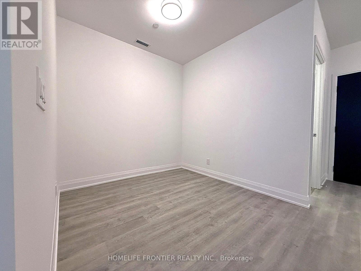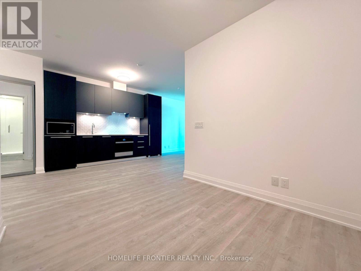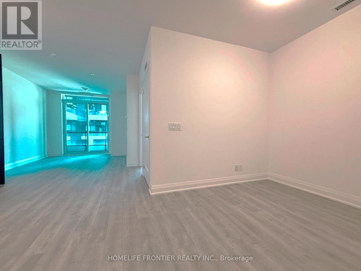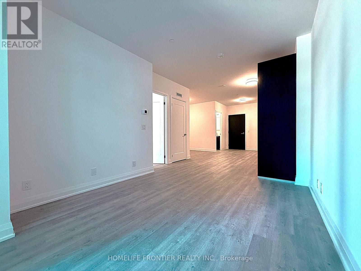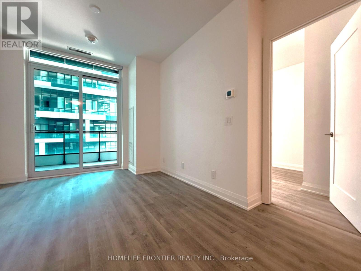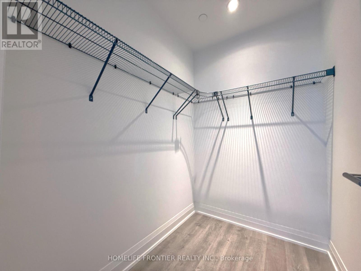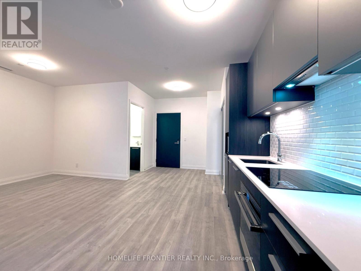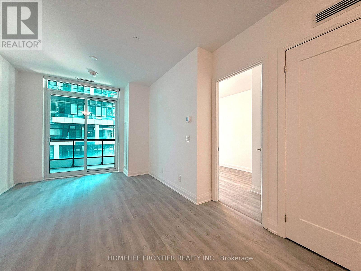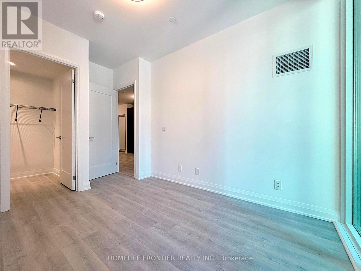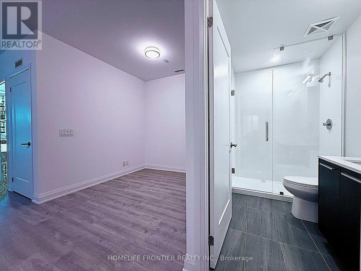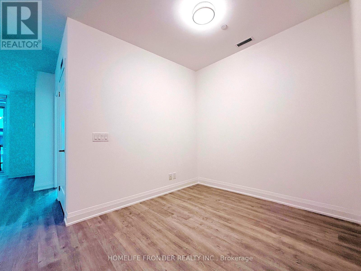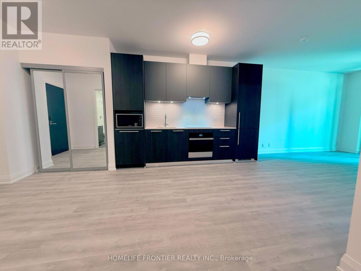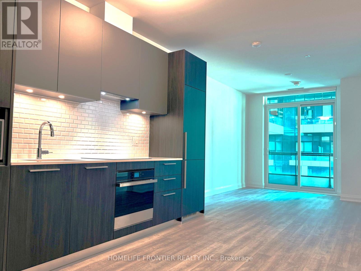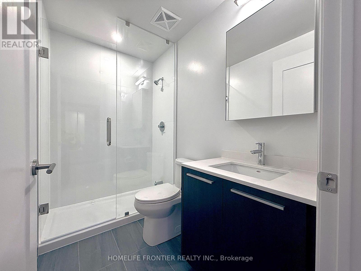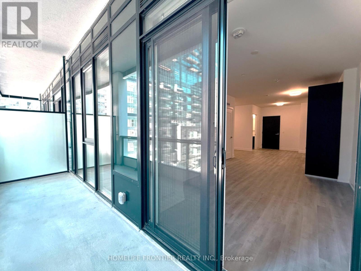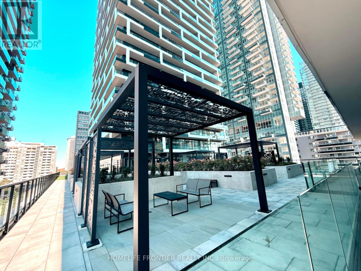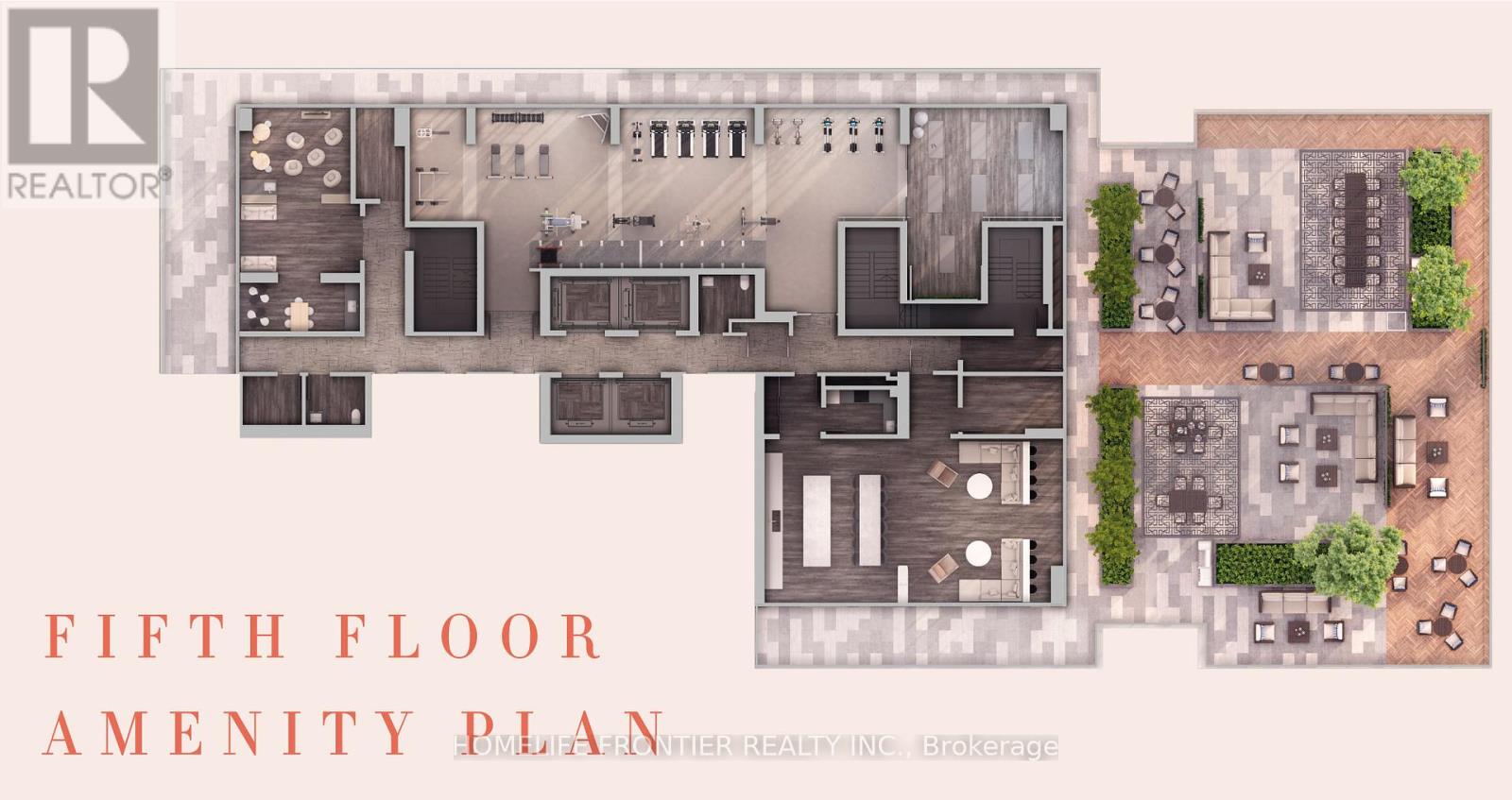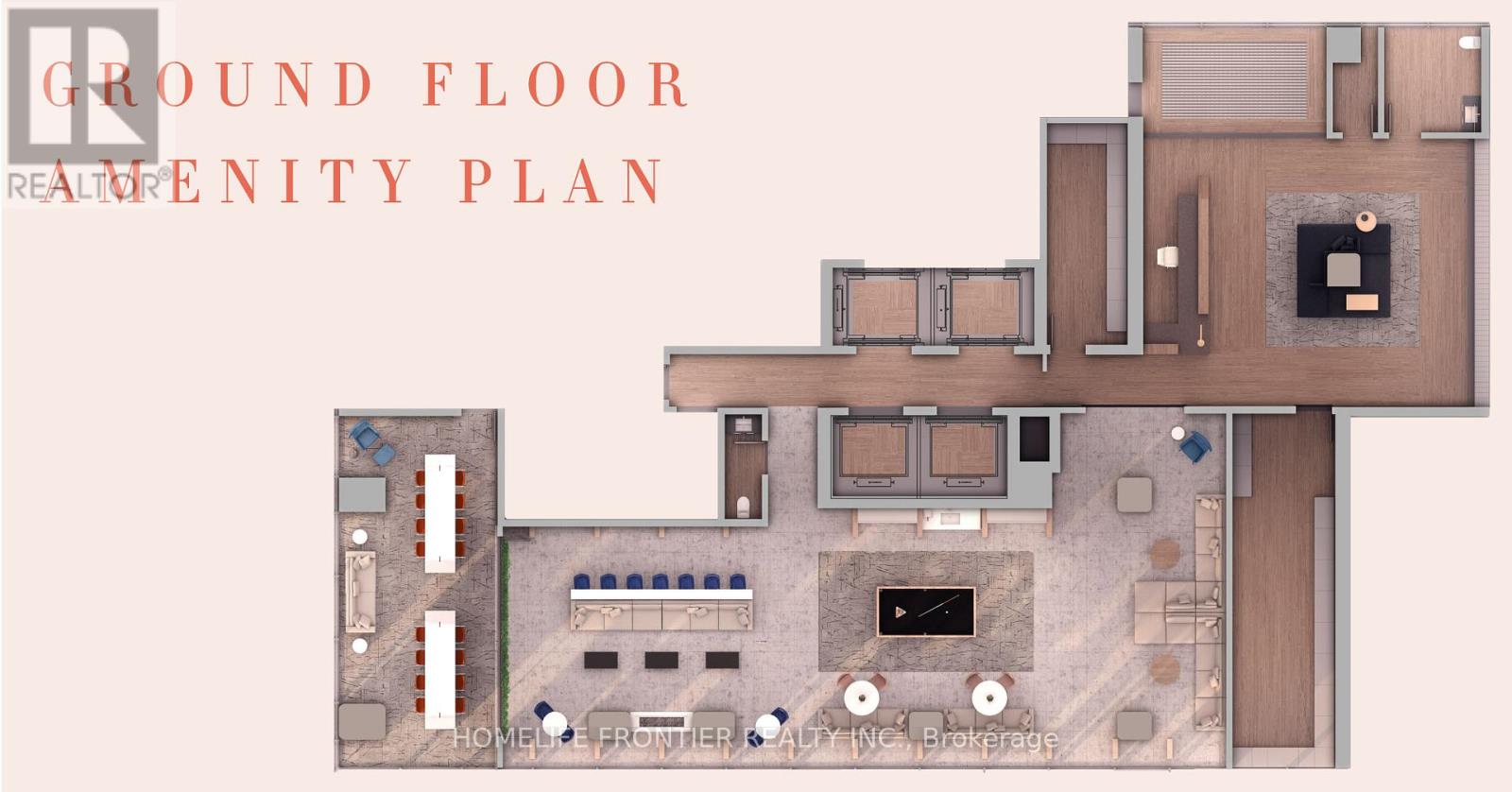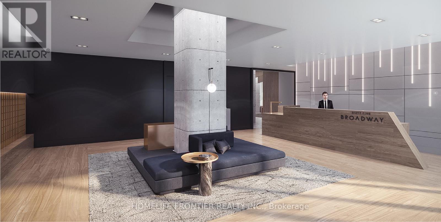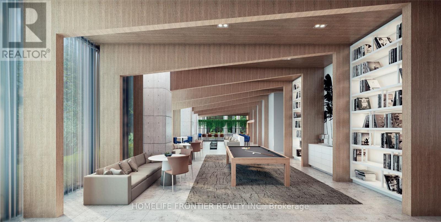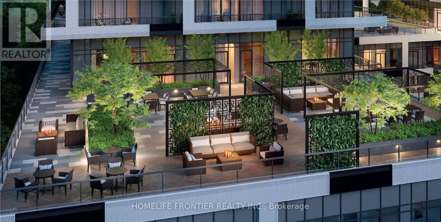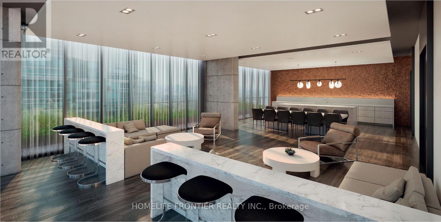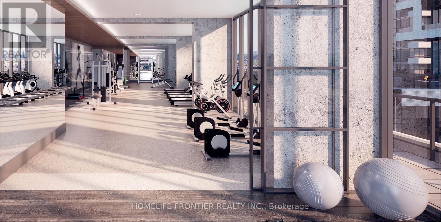402 - 65 Broadway Avenue Toronto, Ontario M4P 1T9
2 Bedroom
1 Bathroom
600 - 699 sqft
Central Air Conditioning
Coil Fan
$2,400 Monthly
Sixty Five Broadway - Luxurious Condominium At The Heart Of Midtown Toronto. Distinctive Towers Soaring Above A Four-Storey Podium, A Private Courtyard Off Broadway Is Your Tranquil Oasis From The Vibrant of Yonge And Eglinton. Landscaping Is Soothing And Minimal With Manicured Walkways And Seasonal Plantings. Beauty And Serenity Are By Your Side As You Arrive Home. Dynamic And Connected, With A Touch Of Calm Restraint. An Intricate Filigree Of Perforated Metal Screens Zigzags Up The Facade, Subtly Hiding Balconies While Letting In Natural Sunlight. (id:61852)
Property Details
| MLS® Number | C12518686 |
| Property Type | Single Family |
| Neigbourhood | Don Valley West |
| Community Name | Mount Pleasant West |
| AmenitiesNearBy | Public Transit, Schools |
| CommunicationType | High Speed Internet |
| CommunityFeatures | Pets Not Allowed |
| Features | Balcony, Carpet Free |
Building
| BathroomTotal | 1 |
| BedroomsAboveGround | 1 |
| BedroomsBelowGround | 1 |
| BedroomsTotal | 2 |
| Age | New Building |
| Amenities | Security/concierge, Exercise Centre, Party Room |
| Appliances | Blinds, Dryer, Washer |
| BasementType | None |
| CoolingType | Central Air Conditioning |
| ExteriorFinish | Concrete |
| FlooringType | Laminate |
| HeatingFuel | Natural Gas |
| HeatingType | Coil Fan |
| SizeInterior | 600 - 699 Sqft |
| Type | Apartment |
Parking
| No Garage |
Land
| Acreage | No |
| LandAmenities | Public Transit, Schools |
Rooms
| Level | Type | Length | Width | Dimensions |
|---|---|---|---|---|
| Flat | Living Room | 4.17 m | 3.05 m | 4.17 m x 3.05 m |
| Flat | Dining Room | 3.5 m | 3.2 m | 3.5 m x 3.2 m |
| Flat | Kitchen | 3.5 m | 3.2 m | 3.5 m x 3.2 m |
| Flat | Primary Bedroom | 3.35 m | 2.27 m | 3.35 m x 2.27 m |
| Flat | Den | 2.54 m | 2.54 m | 2.54 m x 2.54 m |
Interested?
Contact us for more information
Ray Kwok Wai Cheung
Salesperson
Homelife Frontier Realty Inc.
7620 Yonge Street Unit 400
Thornhill, Ontario L4J 1V9
7620 Yonge Street Unit 400
Thornhill, Ontario L4J 1V9
