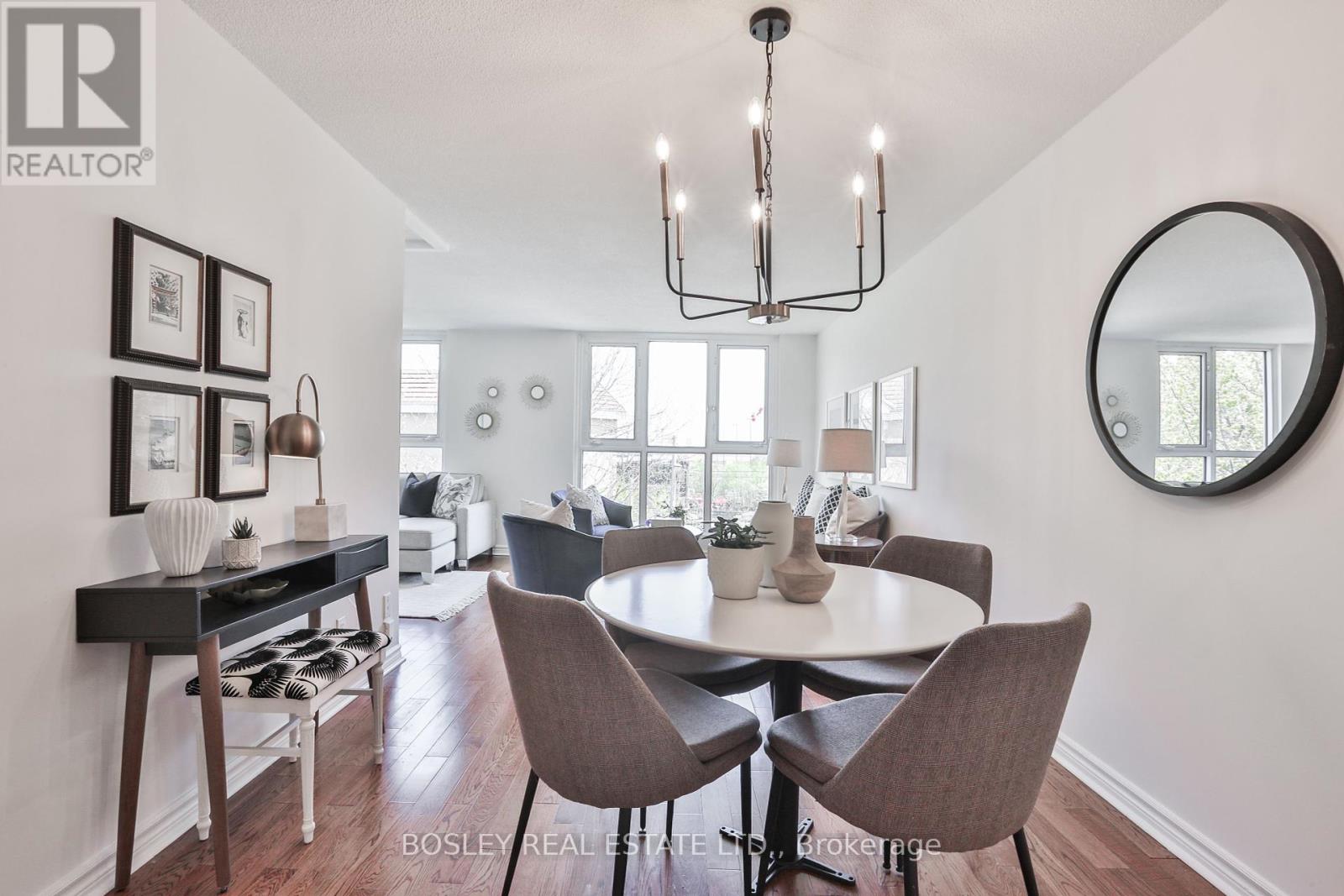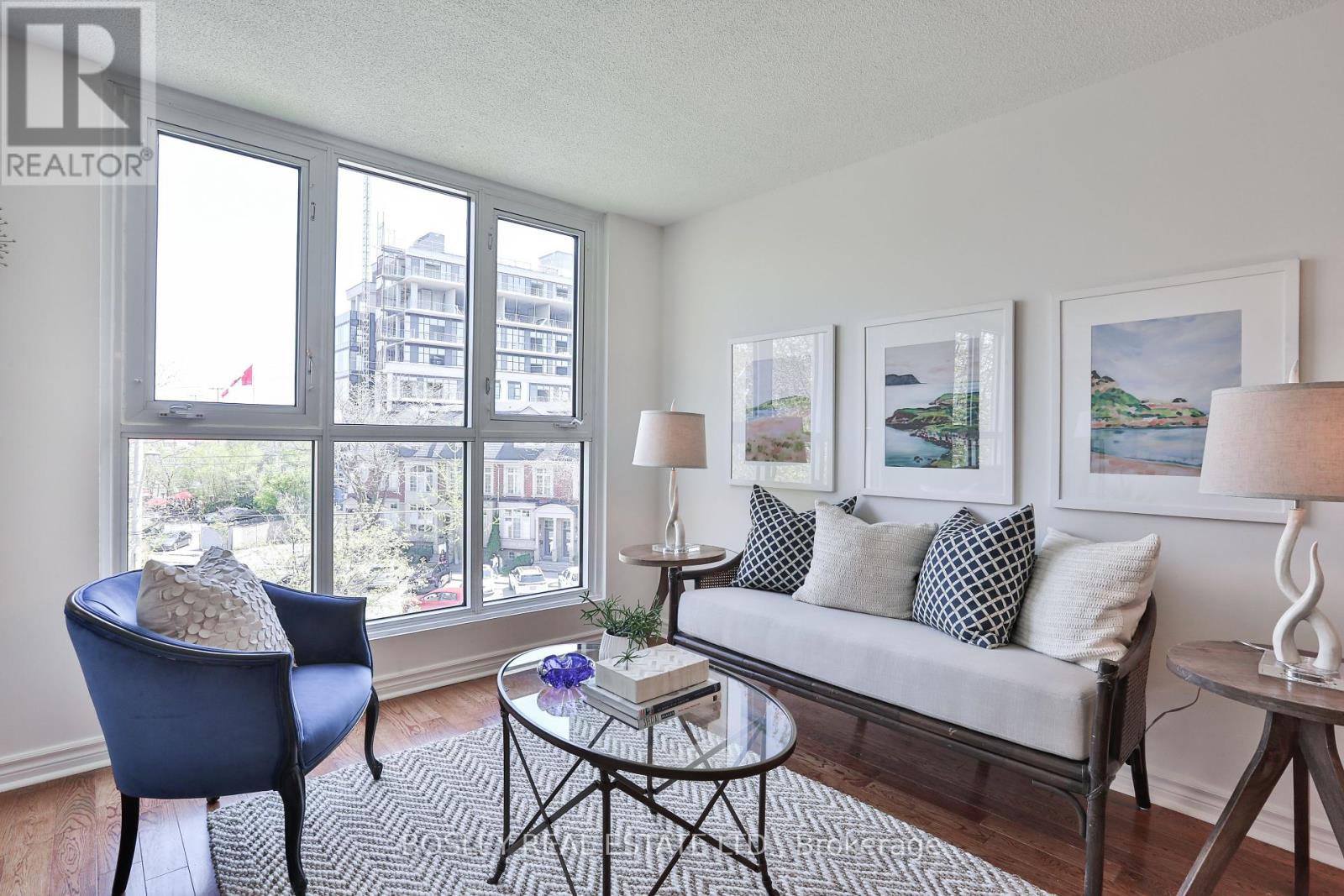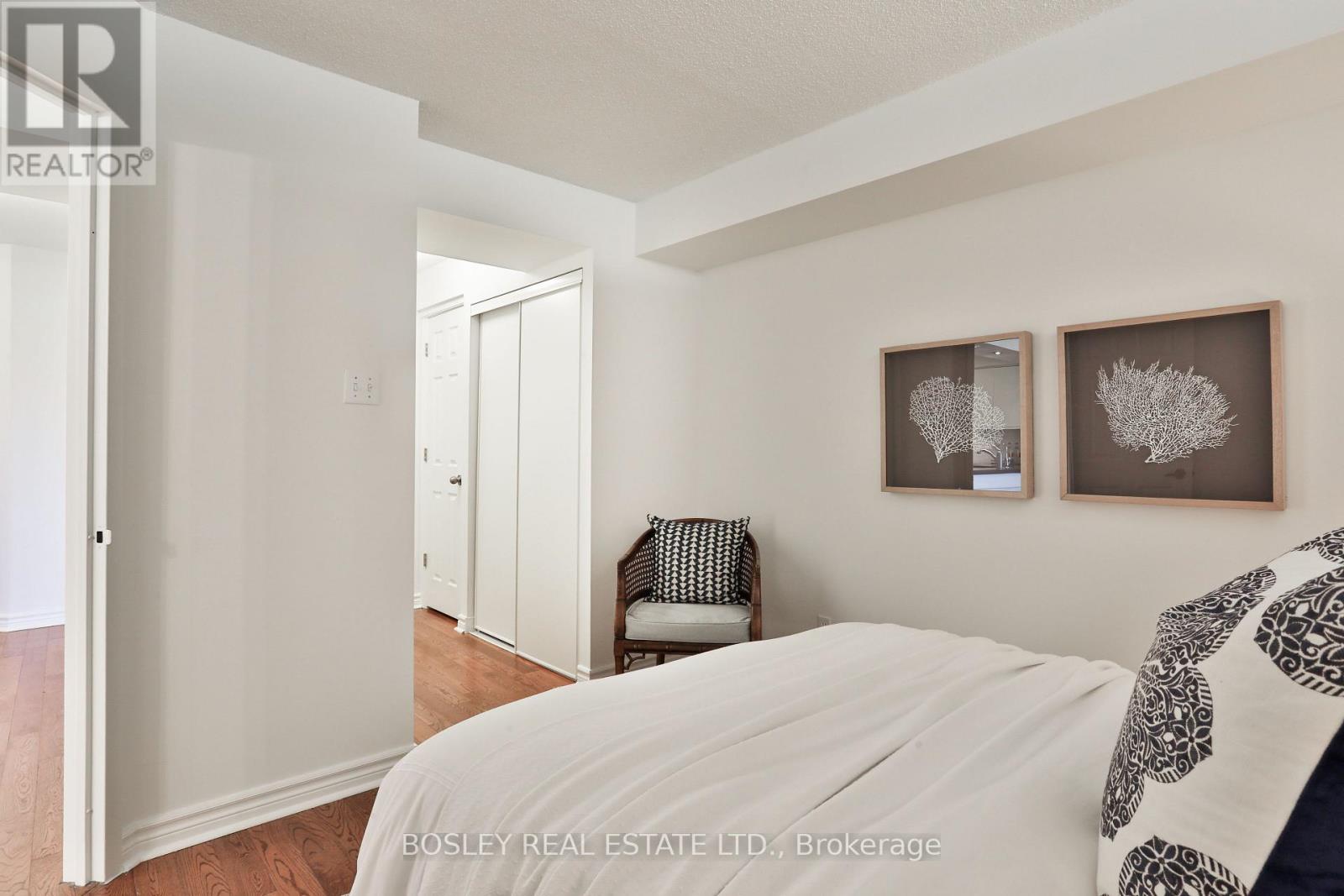402 - 356 Mcrae Drive Toronto, Ontario M4G 4G4
$599,900Maintenance, Heat, Electricity, Water, Common Area Maintenance, Insurance, Parking
$1,093.74 Monthly
Maintenance, Heat, Electricity, Water, Common Area Maintenance, Insurance, Parking
$1,093.74 MonthlyWelcome to suite 402 at Leaside's The Randolph. Set in the tree-tops, this is a very generously proportioned one bedroom suite with large living and dining rooms, spacious kitchen, sunny den, and ample storage throughout. With over 850 square feet of living space, this is the ideal home to downsize without having to compromise on space or lifestyle. The updated kitchen has quartz counters, stainless steel appliances, and plenty of counter space. The oversized living and dining rooms offer ample space to accommodate your existing furnishings. The sun-filled den is a great space for reading, art, or relaxing. Great sized bedroom with his and hers closets, semi ensuite to 4 piece bath. A full sized laundry room with storage! The Randolph is a quiet and well maintained low rise in this prime location, just steps to the Local and Leaside pubs, oodles of shopping and amenities along Laird, and a quick 7 minute walk to the one day in the future Eglinton Crosstown. A dream for first time buyers and downsizers alike who just can't see fitting themselves into a micro condo. With a preferred end of row parking space, and great sized locker. The building has a close knit community of many long term residents, and is well run with common lounge, party room, and exercise room on site. Easy stroll to Leaside Library, Trace Manes Park, and all the best that this neigbourhood has to offer. Shows to perfection, move-in ready. Must be seen! (id:61852)
Property Details
| MLS® Number | C12158500 |
| Property Type | Single Family |
| Community Name | Leaside |
| CommunityFeatures | Pet Restrictions |
| ParkingSpaceTotal | 1 |
Building
| BathroomTotal | 1 |
| BedroomsAboveGround | 1 |
| BedroomsTotal | 1 |
| Amenities | Storage - Locker |
| Appliances | Dishwasher, Dryer, Stove, Washer, Window Coverings, Refrigerator |
| CoolingType | Central Air Conditioning |
| ExteriorFinish | Brick |
| FlooringType | Hardwood, Tile |
| HeatingFuel | Natural Gas |
| HeatingType | Forced Air |
| SizeInterior | 800 - 899 Sqft |
| Type | Apartment |
Parking
| Underground | |
| Garage |
Land
| Acreage | No |
Rooms
| Level | Type | Length | Width | Dimensions |
|---|---|---|---|---|
| Main Level | Living Room | 3.53 m | 2.92 m | 3.53 m x 2.92 m |
| Main Level | Dining Room | 3.71 m | 2.92 m | 3.71 m x 2.92 m |
| Main Level | Kitchen | 3.15 m | 2.64 m | 3.15 m x 2.64 m |
| Main Level | Bedroom | 3.4 m | 3.18 m | 3.4 m x 3.18 m |
| Main Level | Den | 3.53 m | 3.28 m | 3.53 m x 3.28 m |
https://www.realtor.ca/real-estate/28334791/402-356-mcrae-drive-toronto-leaside-leaside
Interested?
Contact us for more information
Kate Leigh Young
Broker
103 Vanderhoof Avenue
Toronto, Ontario M4G 2H5
David Young
Salesperson
103 Vanderhoof Avenue
Toronto, Ontario M4G 2H5










































