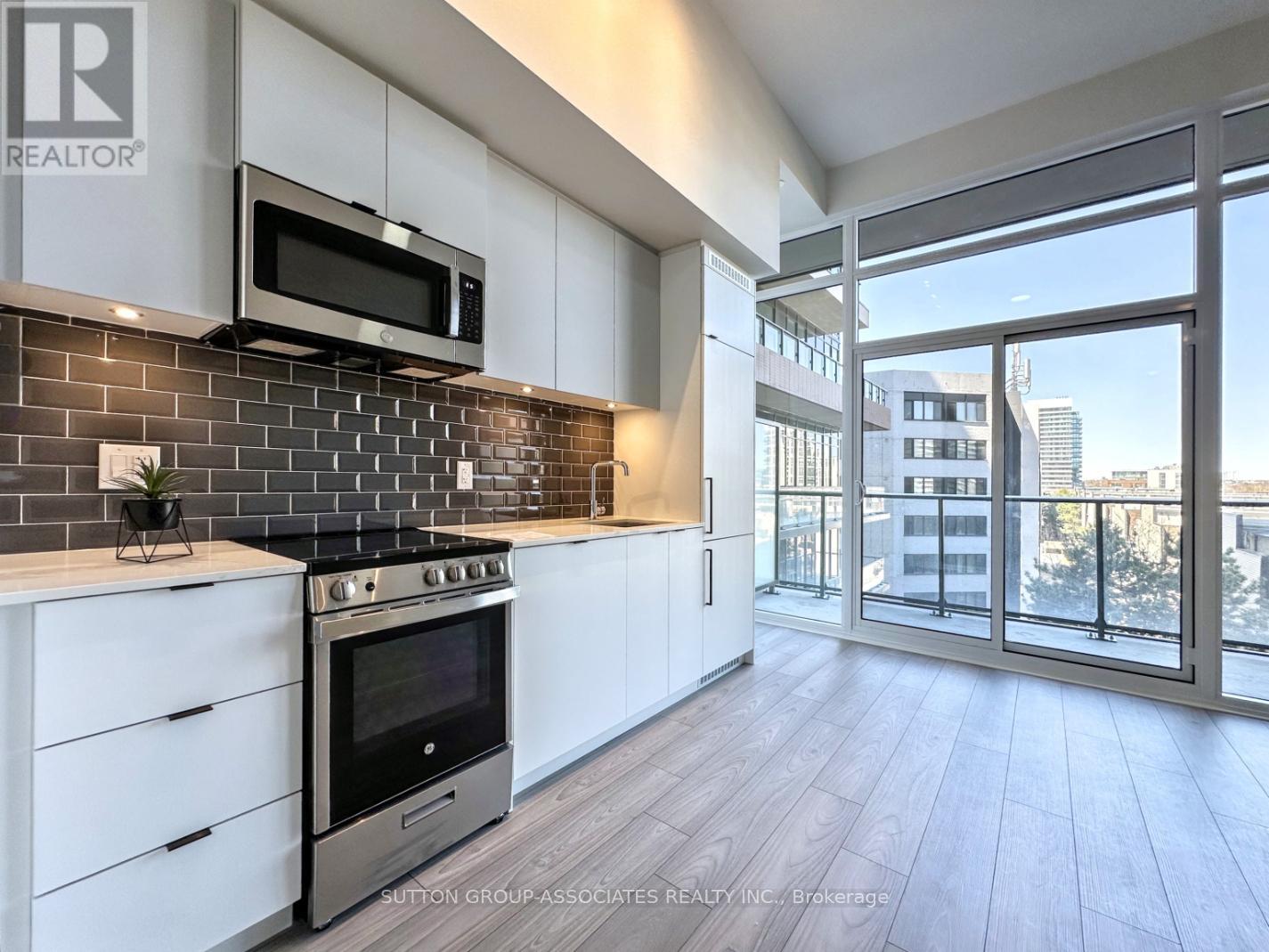402 - 285 Dufferin Street Toronto, Ontario M6K 1Z7
$2,100 Monthly
Brand New Never Lived In! 1 Bed Condo With Storage Locker & Premium Upgrades! Sun-Filled Spacious Unit With Floor Exclusive Soaring Ceilings And Upgrades Throughout, Including Glass Shower Enclosure, Premium Light-Filtering Blinds, Fully Mirrored Sliding Closet Doors, Designer Paint, And Upgraded Light Fixtures With Ceiling Fan. Floor-To-Ceiling Windows And Sleek European Kitchen With Top-Of-The-Line Appliances And Elegant Cabinetry, Ideal For Both Daily Living And Entertaining. XO2 Offers Resort-Style Amenities Including A Fitness Centre, 24/7 Concierge, Meeting Room, Bocce Court, Golf Simulator, Co-Working Space, Game Area, Boxing Studio, Private Dining Room, Children's Den, Lounge, Party Room, And A BBQ Area. Located In An AAA Location With A Walk Score Of 95 And Transit Score Of 100, Everything You Need Is Just Steps Away Whether It's Commuting To The Financial District Via The 504 Streetcar Or Exhibition GO, Or Enjoying The Convenience Of Nearby Shopping At Longos And Shoppers Drug Mart. Urban Living Made Effortless And Exciting. (id:61852)
Property Details
| MLS® Number | W12110670 |
| Property Type | Single Family |
| Neigbourhood | South Parkdale |
| Community Name | South Parkdale |
| AmenitiesNearBy | Hospital, Park, Public Transit |
| CommunityFeatures | Pet Restrictions |
| Features | Elevator, Balcony, Carpet Free, In Suite Laundry |
| ViewType | View, City View |
Building
| BathroomTotal | 1 |
| BedroomsAboveGround | 1 |
| BedroomsTotal | 1 |
| Age | New Building |
| Amenities | Security/concierge, Recreation Centre, Exercise Centre, Visitor Parking, Storage - Locker |
| Appliances | Blinds |
| CoolingType | Central Air Conditioning |
| ExteriorFinish | Concrete |
| FireProtection | Security System, Alarm System, Security Guard, Smoke Detectors |
| FlooringType | Laminate |
| HeatingFuel | Natural Gas |
| HeatingType | Forced Air |
| SizeInterior | 500 - 599 Sqft |
| Type | Apartment |
Parking
| Underground | |
| Garage |
Land
| Acreage | No |
| LandAmenities | Hospital, Park, Public Transit |
| SurfaceWater | Lake/pond |
Rooms
| Level | Type | Length | Width | Dimensions |
|---|---|---|---|---|
| Flat | Kitchen | 3.96 m | 4.27 m | 3.96 m x 4.27 m |
| Flat | Living Room | 3.96 m | 4.27 m | 3.96 m x 4.27 m |
| Flat | Dining Room | 3.96 m | 4.27 m | 3.96 m x 4.27 m |
| Flat | Primary Bedroom | 3.02 m | 3.05 m | 3.02 m x 3.05 m |
Interested?
Contact us for more information
Joshua Cunha
Salesperson
358 Davenport Road
Toronto, Ontario M5R 1K6



















