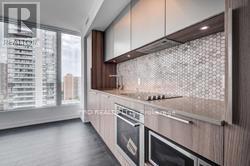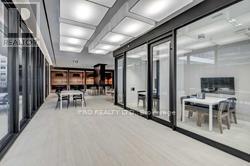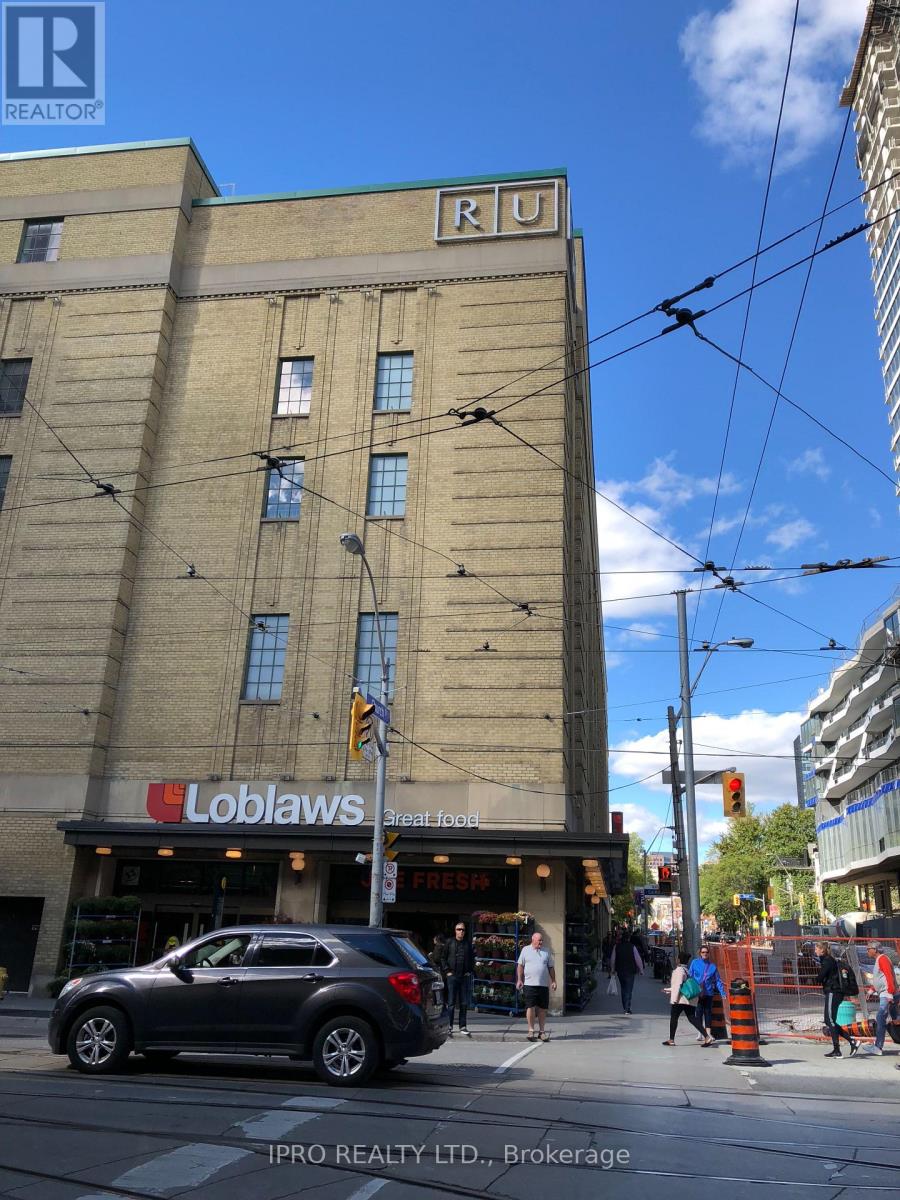4012 - 85 Wood Street Ne Toronto, Ontario M4Y 0E8
$3,200 Monthly
Still The Most Highly Desired And Sought After Luxury Axis Condo With The Most Useful Amenities Compared To Other Builders. Bright Corner High floor With Unobstructed Clear View From All Rooms. Wraparound Floor To Ceiling Windows, Wall to Wall Mirrored Deep Closets, Very Well Maintained and Clean Building. 24 hours Concierge Service. Next Door to Loblaws, Surrounded by many good restaurants like Afuri Ramen and Matcha Matcha on ground level. Steps to Subway, TTC, Schools- U of T, Ryerson, Walk to Everywhere, Shopping and Entertainment. Location Location Location. Extras include - B/I 4 Pc Kitchen Appliances, Stacked W/Dryer, 6000 Sq ft State Of Art Gym/Sauna/Showers/Lockers, 4000 Sq ft Workspace includes outdoor seating with Private Cubicles, Long Study Tables, Big Board Room With Coffee and Entertainment island. Seperate Outdoor Terrace Dining and Parties With full Kitchen/BBQ Stations, Guest Suites. Drapes and Shades included, Dining light fixtures for ambiance, Washroom Cabinet Stand and 1 locker provided for extra storage. (id:61852)
Property Details
| MLS® Number | C12173215 |
| Property Type | Single Family |
| Community Name | Church-Yonge Corridor |
| AmenitiesNearBy | Park, Place Of Worship, Public Transit, Schools |
| CommunityFeatures | Pet Restrictions, Community Centre |
| Features | Balcony, Carpet Free |
| ViewType | View, City View, Lake View |
Building
| BathroomTotal | 1 |
| BedroomsAboveGround | 2 |
| BedroomsTotal | 2 |
| Age | 0 To 5 Years |
| Amenities | Exercise Centre, Sauna, Security/concierge, Storage - Locker |
| CoolingType | Central Air Conditioning |
| ExteriorFinish | Concrete |
| FlooringType | Hardwood |
| HeatingFuel | Natural Gas |
| HeatingType | Forced Air |
| SizeInterior | 700 - 799 Sqft |
| Type | Apartment |
Parking
| Underground | |
| Garage |
Land
| Acreage | No |
| LandAmenities | Park, Place Of Worship, Public Transit, Schools |
Rooms
| Level | Type | Length | Width | Dimensions |
|---|---|---|---|---|
| Main Level | Living Room | Measurements not available | ||
| Main Level | Dining Room | Measurements not available | ||
| Main Level | Primary Bedroom | Measurements not available | ||
| Main Level | Bedroom 2 | Measurements not available | ||
| Main Level | Foyer | Measurements not available | ||
| Other | Kitchen | Measurements not available |
Interested?
Contact us for more information
Dolly Lim
Salesperson
30 Eglinton Ave W. #c12
Mississauga, Ontario L5R 3E7

































