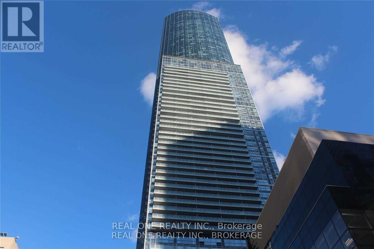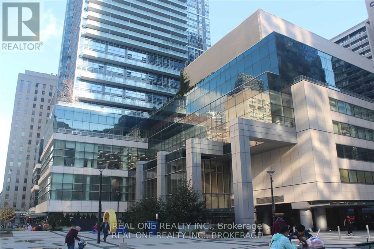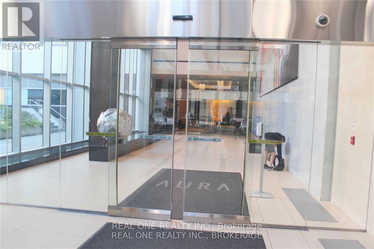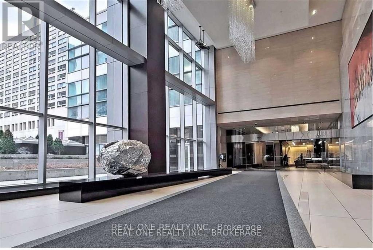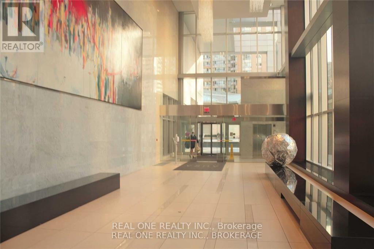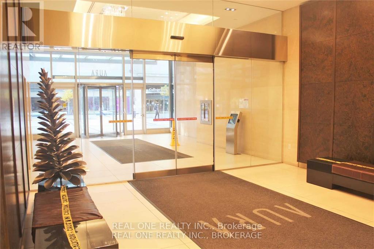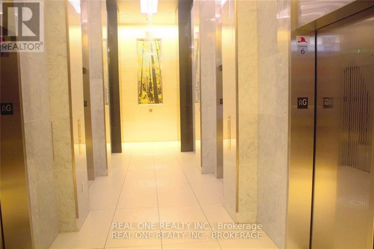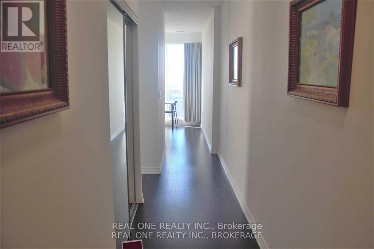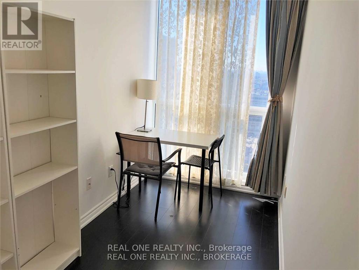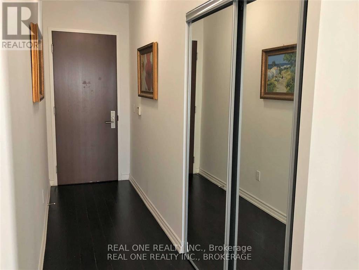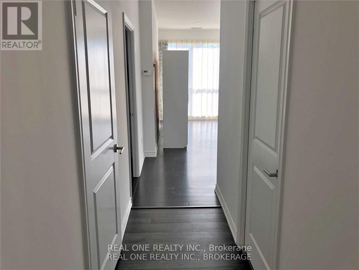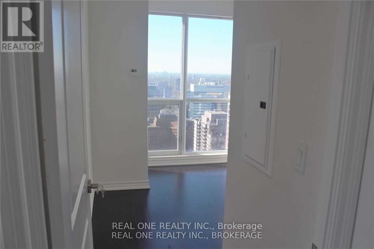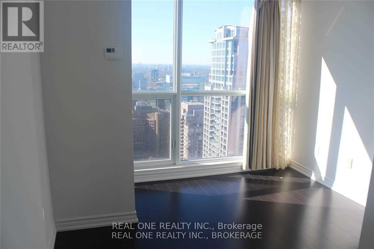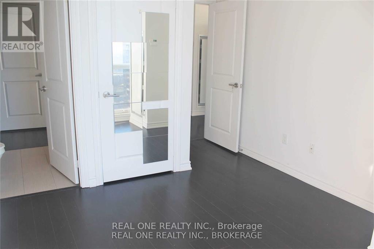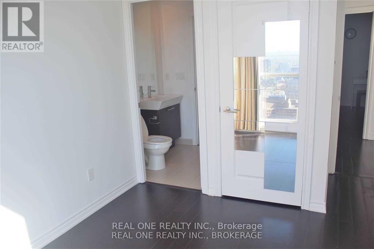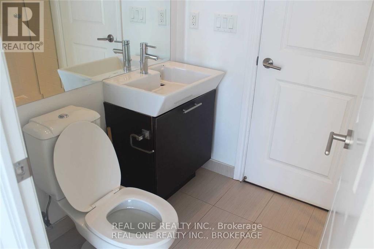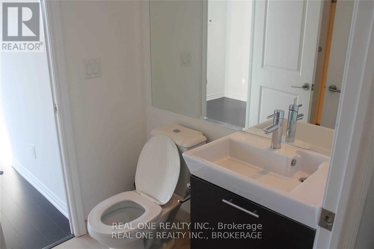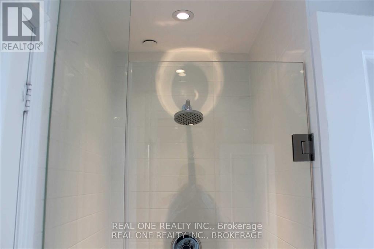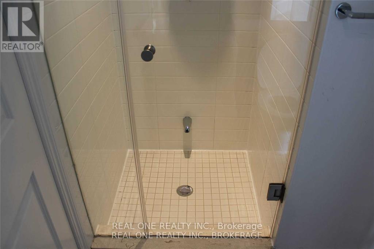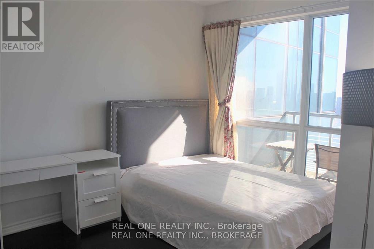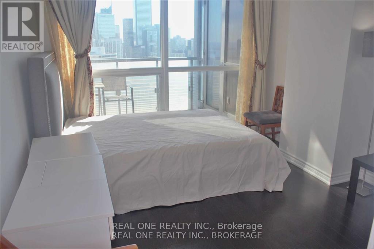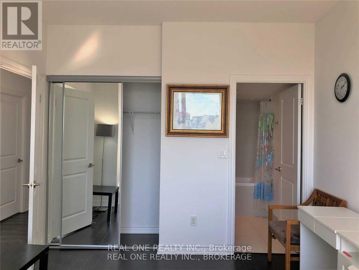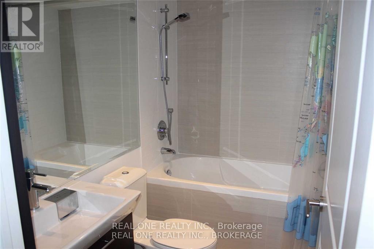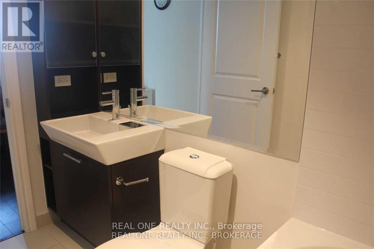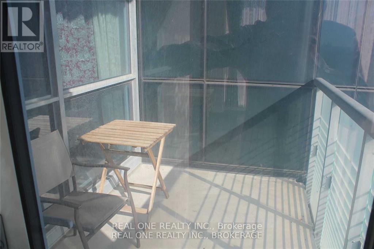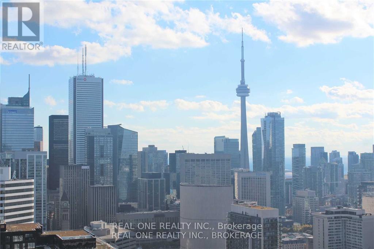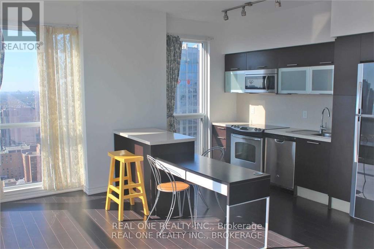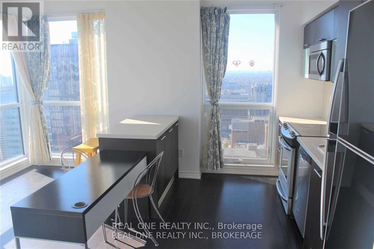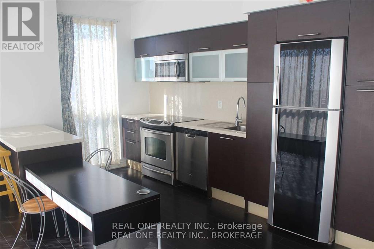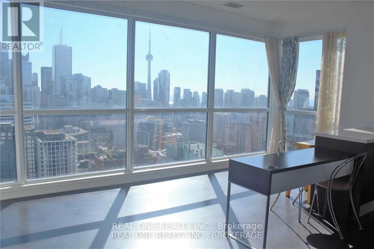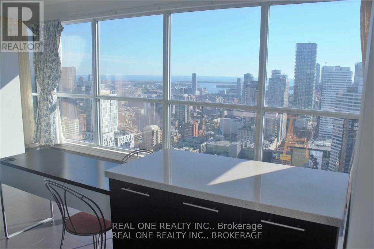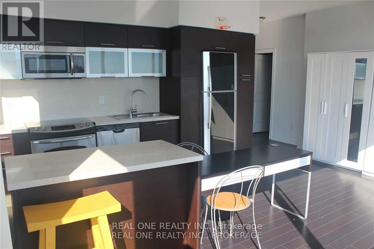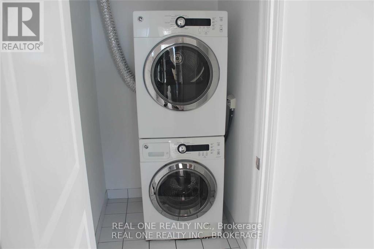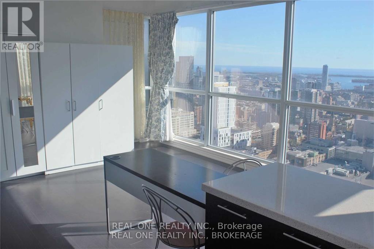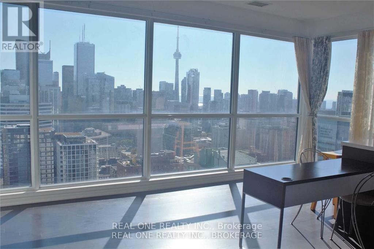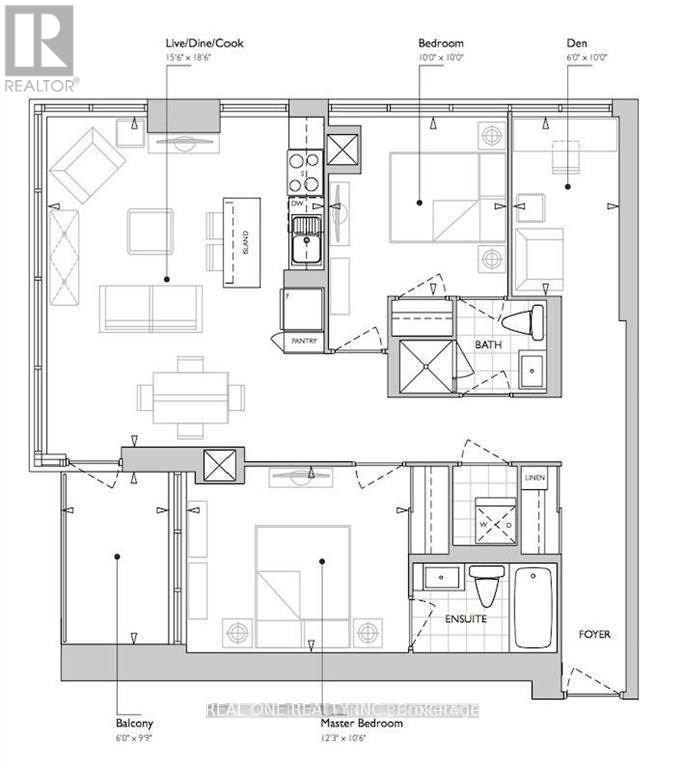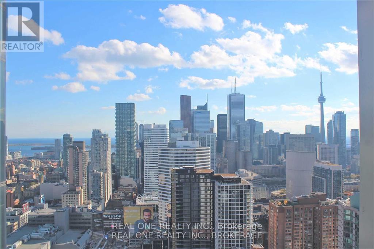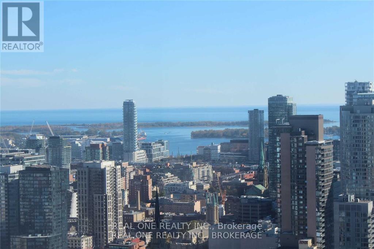4010 - 386 Yonge Street Toronto, Ontario M5B 0A5
$4,190 Monthly
Fantastic South West View At High Floor Of Toronto's Luxury A.U.R.A Condo, Best Layout In The Building With 2 Bedroom + 2 Bathroom + A Large Den. Partially Furnished, Spectacular South View Of City & Lake, 9' Ceilings, 2 Large Bedrooms, Hardwood Floor Throughout. Luxury Level Of Amenities, & Direct Access To Subway, Shopping, Eaton Centre, Restaurant, Etc. Close To Universities, Hospitals, And Much More ... (id:61852)
Property Details
| MLS® Number | C12201721 |
| Property Type | Single Family |
| Neigbourhood | Yonge-Doris |
| Community Name | Bay Street Corridor |
| AmenitiesNearBy | Public Transit |
| CommunityFeatures | Pets Not Allowed |
| Features | Balcony, Carpet Free |
| ParkingSpaceTotal | 1 |
| PoolType | Indoor Pool |
Building
| BathroomTotal | 2 |
| BedroomsAboveGround | 2 |
| BedroomsBelowGround | 1 |
| BedroomsTotal | 3 |
| Amenities | Security/concierge, Exercise Centre, Party Room, Storage - Locker |
| Appliances | Dishwasher, Dryer, Furniture, Oven, Stove, Washer, Window Coverings, Refrigerator |
| CoolingType | Central Air Conditioning |
| ExteriorFinish | Concrete |
| FlooringType | Wood |
| HeatingFuel | Natural Gas |
| HeatingType | Forced Air |
| SizeInterior | 1000 - 1199 Sqft |
| Type | Apartment |
Parking
| Garage |
Land
| Acreage | No |
| LandAmenities | Public Transit |
Rooms
| Level | Type | Length | Width | Dimensions |
|---|---|---|---|---|
| Ground Level | Living Room | 5.67 m | 4.75 m | 5.67 m x 4.75 m |
| Ground Level | Kitchen | 5.67 m | 4.75 m | 5.67 m x 4.75 m |
| Ground Level | Dining Room | 5.67 m | 4.75 m | 5.67 m x 4.75 m |
| Ground Level | Primary Bedroom | 3.75 m | 3.23 m | 3.75 m x 3.23 m |
| Ground Level | Bedroom 2 | 3.05 m | 3.07 m | 3.05 m x 3.07 m |
| Ground Level | Den | 3.05 m | 1.83 m | 3.05 m x 1.83 m |
Interested?
Contact us for more information
Ian He
Broker
15 Wertheim Court Unit 302
Richmond Hill, Ontario L4B 3H7
