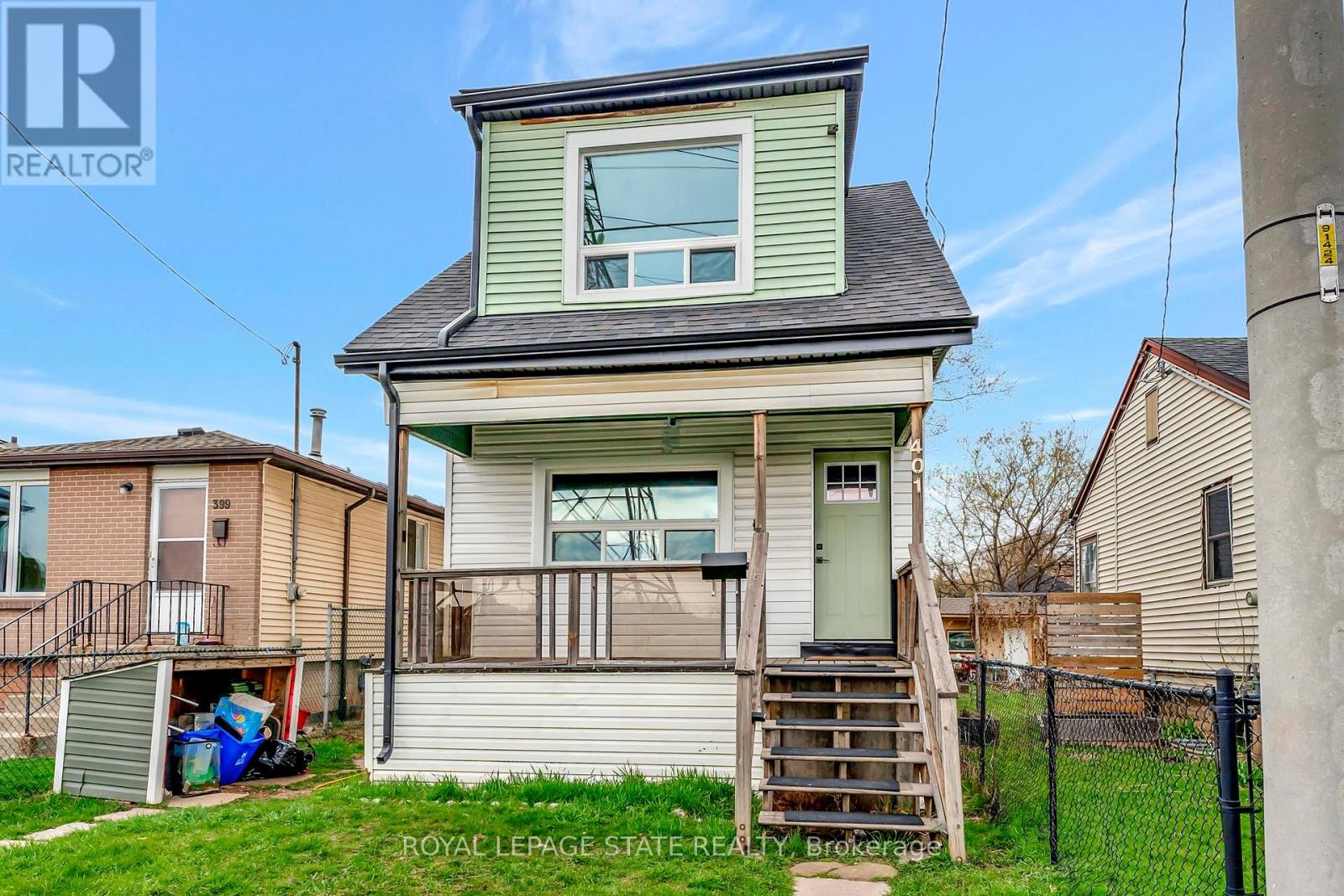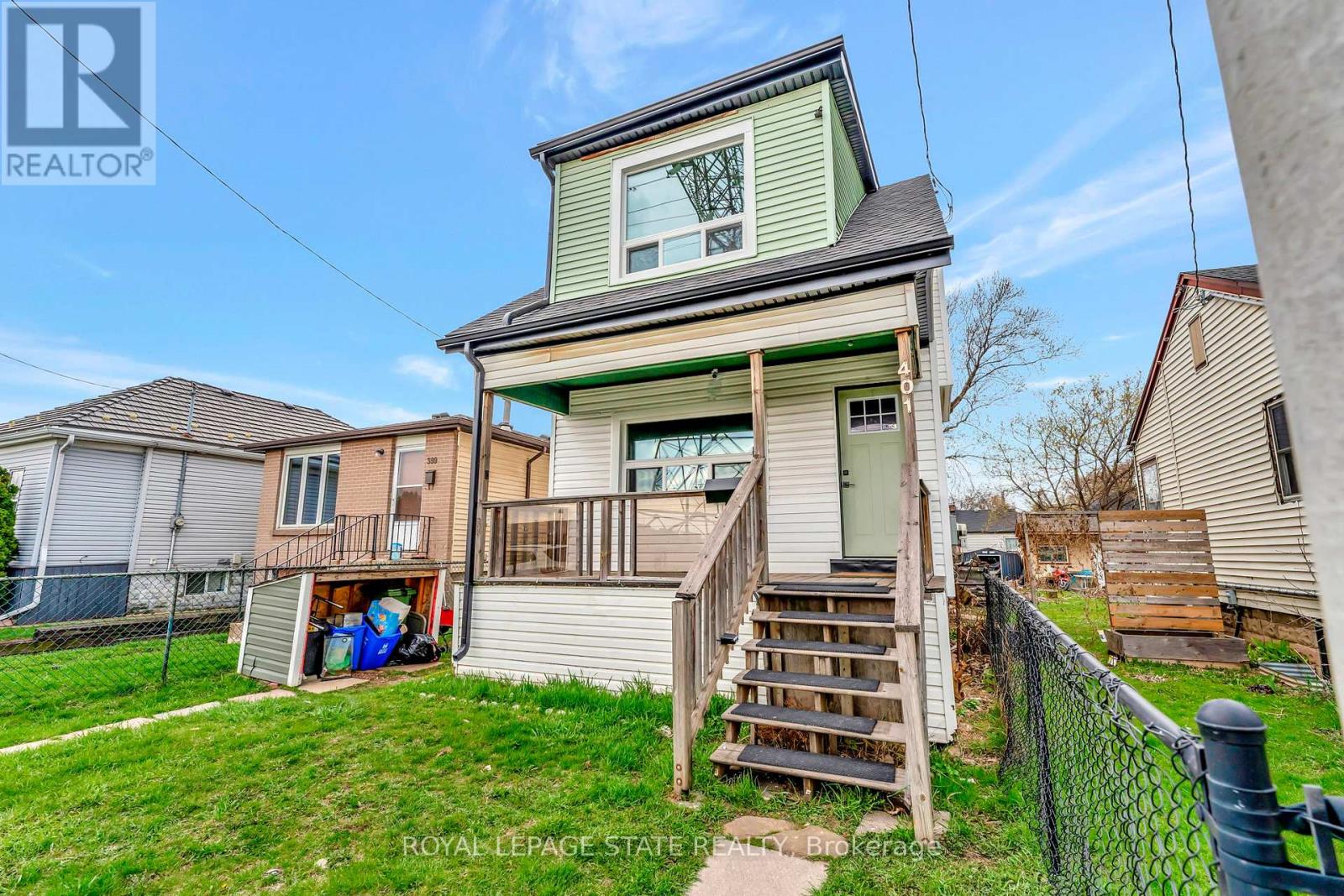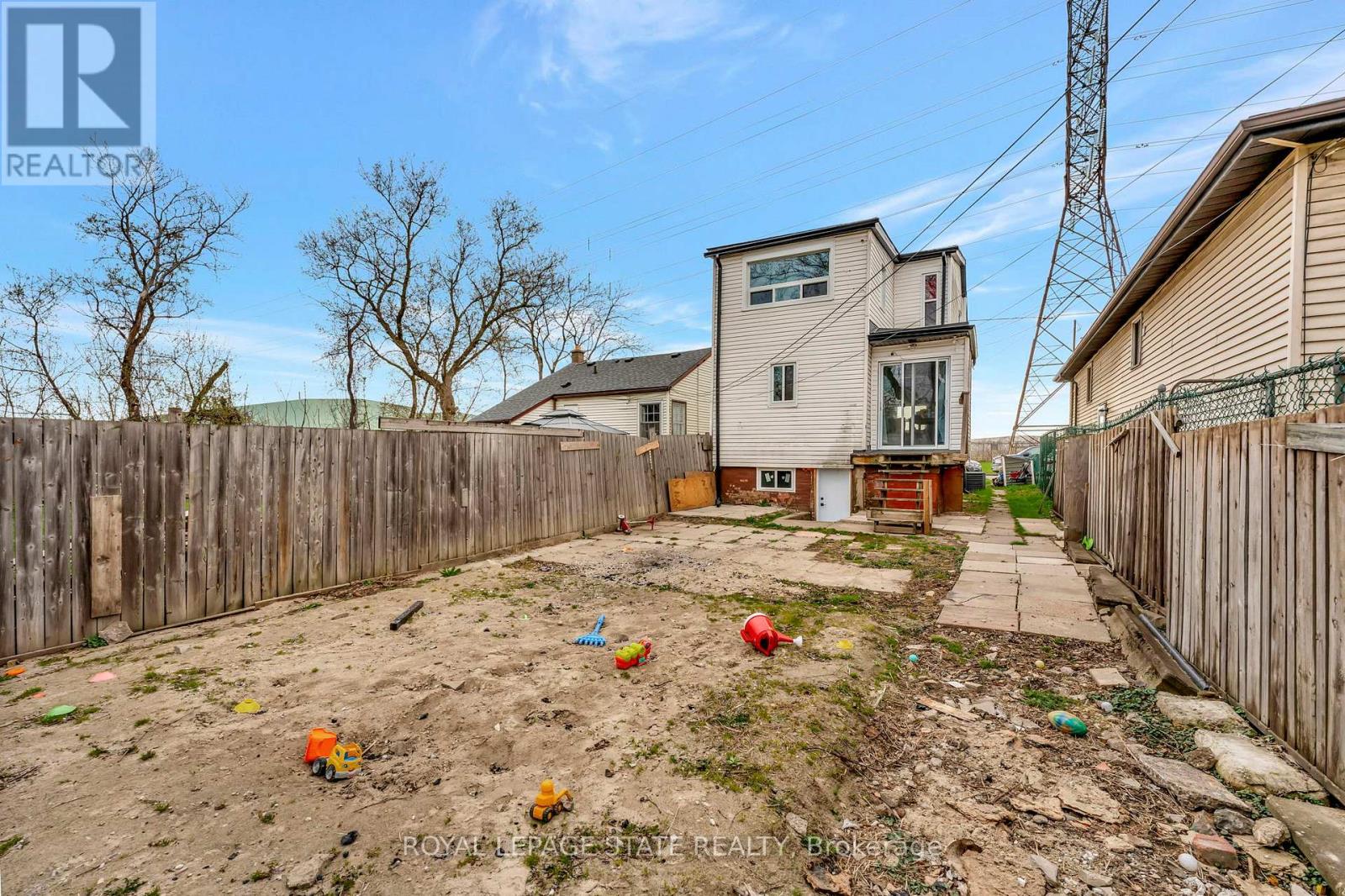401 Strathearne Avenue Hamilton, Ontario L8H 5L2
$439,900
Property being sold "As Is". Seller makes no representations or warranties. Welcome to 401 Strathearne Avenue, located at the end of a quiet dead-end street in Hamilton's Homeside neighbourhood. This two-storey home offers 4 bedrooms, 1 bathroom, and a solid structure - ideal for investors, renovators, or anyone looking for a project. The interior requires significant work throughout, but the layout offers good potential. The main floor includes a large front living room and an open kitchen/dining area with sliding doors to the backyard. Upstairs are four full-sized bedrooms and one bathroom. The unfinished basement includes new insulation and a walk-out to the backyard, providing extra space for future development. Major exterior updates were completed in 2024: new sliding, roof, windows, doors, and insulation. Electrical and A/C have also been updated (2024). This property sits on a 25 ft x 95 ft lot and is close to transit, schools, parks, and amenities. A great opportunity to renovate and add value in a growing neighbourhood. (id:61852)
Property Details
| MLS® Number | X12101598 |
| Property Type | Single Family |
| Neigbourhood | Normanhurst |
| Community Name | Homeside |
| AmenitiesNearBy | Park, Place Of Worship, Schools |
| EquipmentType | None |
| Features | Cul-de-sac |
| RentalEquipmentType | None |
| Structure | Shed |
Building
| BathroomTotal | 1 |
| BedroomsAboveGround | 4 |
| BedroomsTotal | 4 |
| Age | 100+ Years |
| Appliances | Water Heater, Dryer, Alarm System, Stove, Washer, Refrigerator |
| BasementDevelopment | Unfinished |
| BasementFeatures | Walk-up |
| BasementType | N/a (unfinished) |
| ConstructionStyleAttachment | Detached |
| CoolingType | Central Air Conditioning |
| ExteriorFinish | Vinyl Siding |
| FireProtection | Alarm System, Monitored Alarm, Security System, Smoke Detectors |
| FoundationType | Block |
| HeatingFuel | Natural Gas |
| HeatingType | Forced Air |
| StoriesTotal | 2 |
| SizeInterior | 1100 - 1500 Sqft |
| Type | House |
| UtilityWater | Municipal Water |
Parking
| No Garage | |
| Street |
Land
| Acreage | No |
| FenceType | Fenced Yard |
| LandAmenities | Park, Place Of Worship, Schools |
| Sewer | Sanitary Sewer |
| SizeDepth | 95 Ft |
| SizeFrontage | 25 Ft |
| SizeIrregular | 25 X 95 Ft |
| SizeTotalText | 25 X 95 Ft|under 1/2 Acre |
| ZoningDescription | C |
Rooms
| Level | Type | Length | Width | Dimensions |
|---|---|---|---|---|
| Second Level | Bedroom | 2.79 m | 2.99 m | 2.79 m x 2.99 m |
| Second Level | Bedroom 2 | 2.79 m | 2.88 m | 2.79 m x 2.88 m |
| Second Level | Bedroom 3 | 2.79 m | 2.86 m | 2.79 m x 2.86 m |
| Second Level | Bedroom 4 | 3.28 m | 3.41 m | 3.28 m x 3.41 m |
| Basement | Utility Room | 2.38 m | 3.99 m | 2.38 m x 3.99 m |
| Basement | Other | 4.78 m | 7.72 m | 4.78 m x 7.72 m |
| Basement | Other | 4.77 m | 3.36 m | 4.77 m x 3.36 m |
| Main Level | Kitchen | 3.29 m | 3.36 m | 3.29 m x 3.36 m |
| Main Level | Dining Room | 1.88 m | 2.76 m | 1.88 m x 2.76 m |
| Main Level | Living Room | 4.01 m | 7.71 m | 4.01 m x 7.71 m |
Utilities
| Cable | Installed |
| Electricity | Installed |
| Sewer | Installed |
https://www.realtor.ca/real-estate/28209580/401-strathearne-avenue-hamilton-homeside-homeside
Interested?
Contact us for more information
Mike Heddle
Broker
987 Rymal Rd Unit 100
Hamilton, Ontario L8W 3M2

























