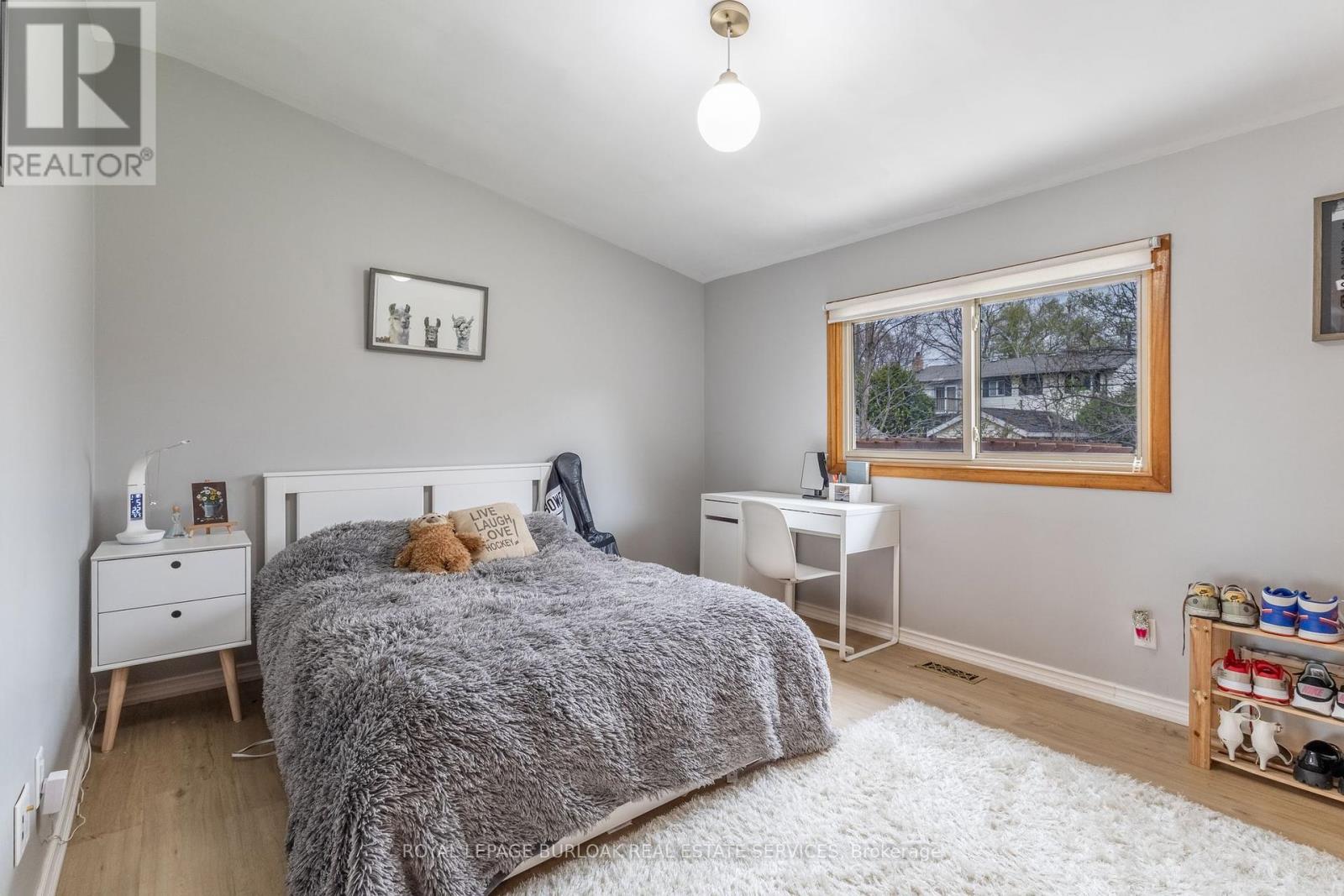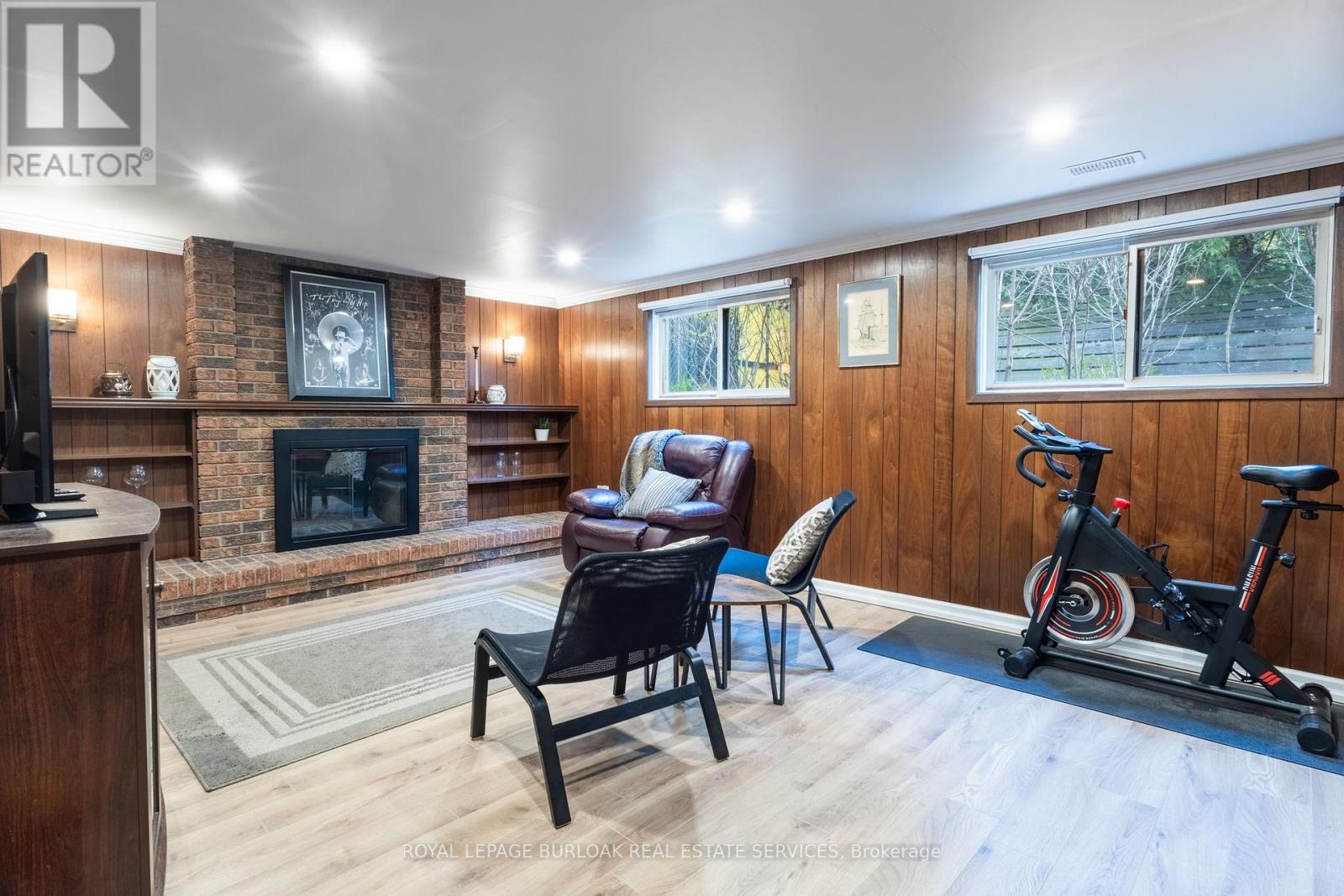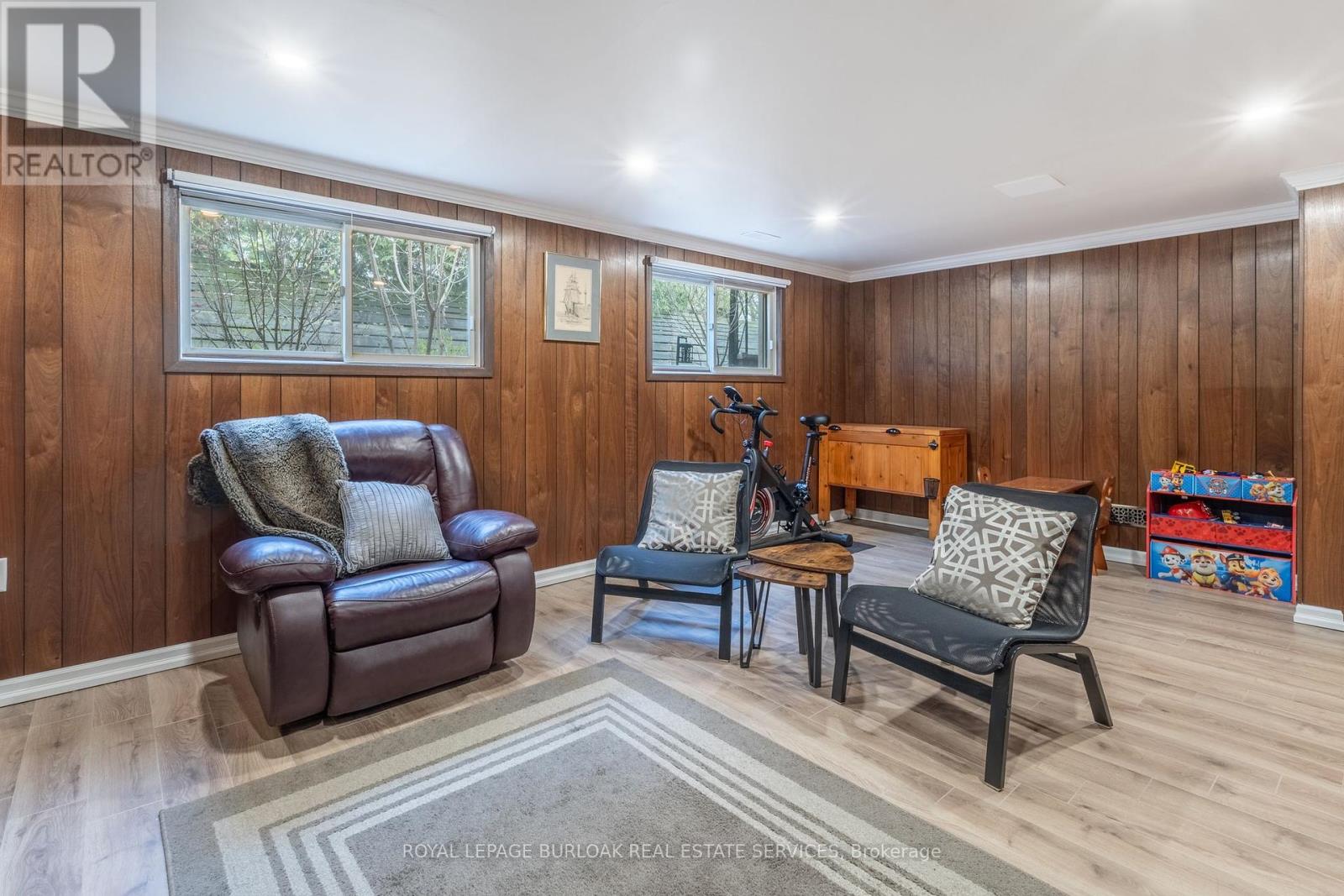401 Norrie Crescent Burlington, Ontario L7L 3S4
$1,099,900
Stylish mid-century modern 3 level backsplit that seamlessly combines the homes original charm with modern updates on an extremely quiet crescent in Elizabeth Gardens. The main level features a good sized family room, a separate dining area and a recently renovated kitchen with upgraded cupboards, countertops and tile work, a farmhouse sink and stainless steel appliances. An upper level with new flooring has three good sized bedrooms and a large updated 4 piece bathroom. The lower level has full sized windows as it is only partially below grade, a large recreation room with a fireplace, a nicely appointed two piece bathroom and a large utility room with laundry and plenty of storage. The exterior of the home has been updated and meticulously maintained and is located on a large private lot that is ideal for outdoor enjoyment. With enough parking for at least 3 cars, this home is close to schools ,shopping, parks, public transit, highways and many other amazing amenities. AN ABSOLUTEMUST SEE! (id:61852)
Property Details
| MLS® Number | W12130827 |
| Property Type | Single Family |
| Community Name | Appleby |
| AmenitiesNearBy | Park, Place Of Worship, Public Transit |
| CommunityFeatures | Community Centre |
| Features | Level Lot, Level, Carpet Free |
| ParkingSpaceTotal | 3 |
| Structure | Shed |
Building
| BathroomTotal | 2 |
| BedroomsAboveGround | 3 |
| BedroomsTotal | 3 |
| Age | 51 To 99 Years |
| Appliances | Water Heater, Dishwasher, Dryer, Freezer, Hood Fan, Stove, Washer, Window Coverings, Refrigerator |
| BasementDevelopment | Finished |
| BasementType | Full (finished) |
| ConstructionStyleAttachment | Detached |
| ConstructionStyleSplitLevel | Backsplit |
| CoolingType | Central Air Conditioning |
| ExteriorFinish | Brick |
| FoundationType | Block |
| HalfBathTotal | 1 |
| HeatingFuel | Natural Gas |
| HeatingType | Forced Air |
| SizeInterior | 700 - 1100 Sqft |
| Type | House |
| UtilityWater | Municipal Water |
Parking
| Carport | |
| No Garage |
Land
| Acreage | No |
| FenceType | Fenced Yard |
| LandAmenities | Park, Place Of Worship, Public Transit |
| Sewer | Sanitary Sewer |
| SizeDepth | 120 Ft ,7 In |
| SizeFrontage | 61 Ft ,4 In |
| SizeIrregular | 61.4 X 120.6 Ft |
| SizeTotalText | 61.4 X 120.6 Ft|under 1/2 Acre |
Rooms
| Level | Type | Length | Width | Dimensions |
|---|---|---|---|---|
| Second Level | Primary Bedroom | 5.11 m | 3.66 m | 5.11 m x 3.66 m |
| Second Level | Bedroom 2 | 2.9 m | 2.72 m | 2.9 m x 2.72 m |
| Second Level | Bedroom 3 | 3.02 m | 3.78 m | 3.02 m x 3.78 m |
| Basement | Recreational, Games Room | 5.77 m | 3.45 m | 5.77 m x 3.45 m |
| Basement | Utility Room | 2.34 m | 2.57 m | 2.34 m x 2.57 m |
| Main Level | Living Room | 4.8 m | 3.45 m | 4.8 m x 3.45 m |
| Main Level | Kitchen | 2.92 m | 3.66 m | 2.92 m x 3.66 m |
| Main Level | Dining Room | 2.84 m | 3.07 m | 2.84 m x 3.07 m |
https://www.realtor.ca/real-estate/28274678/401-norrie-crescent-burlington-appleby-appleby
Interested?
Contact us for more information
Richard Scott
Salesperson




































