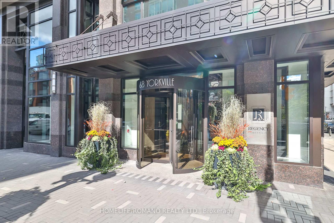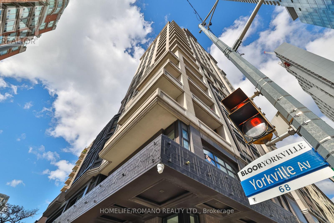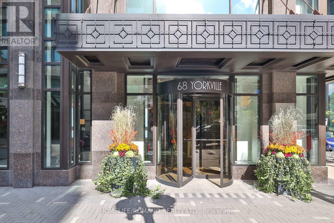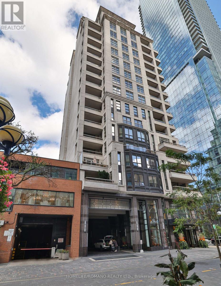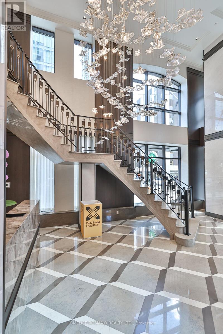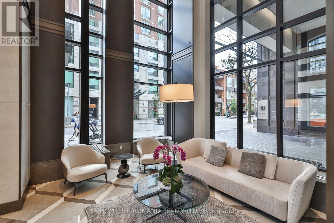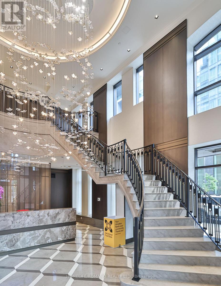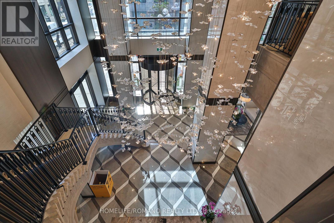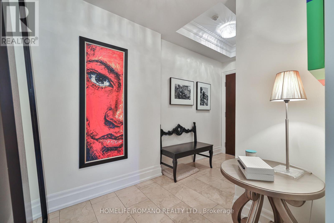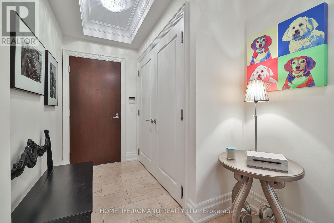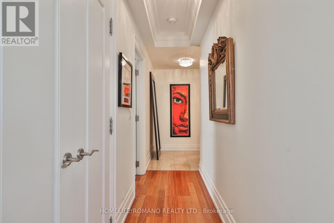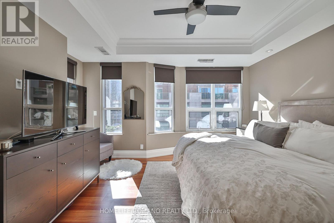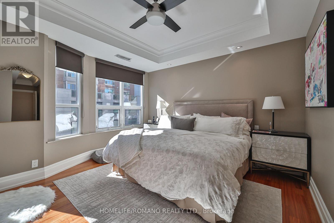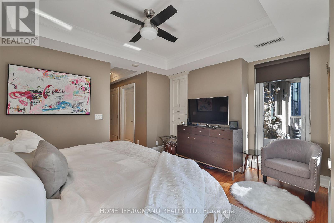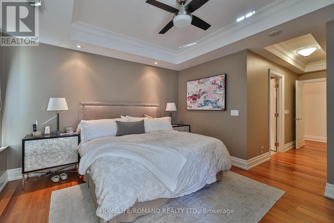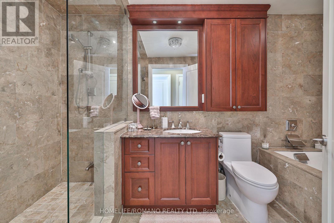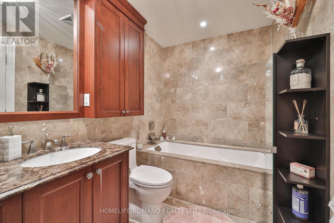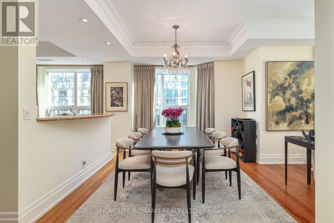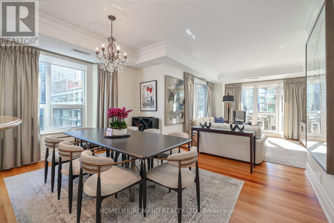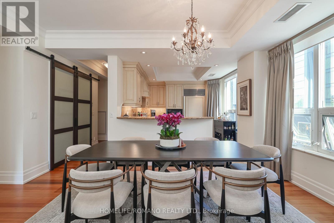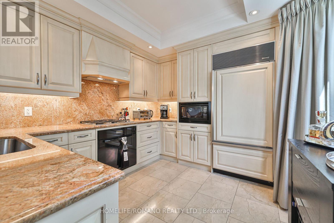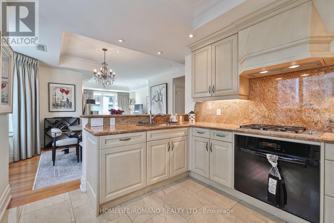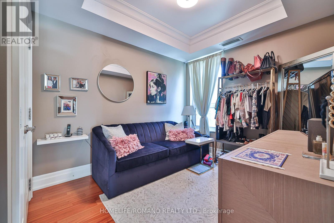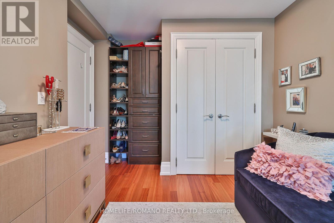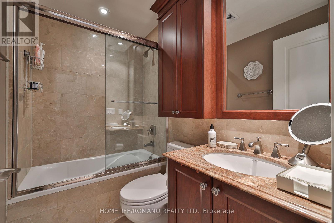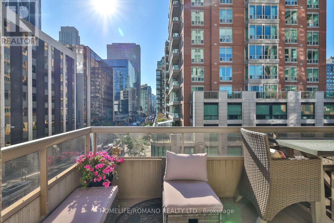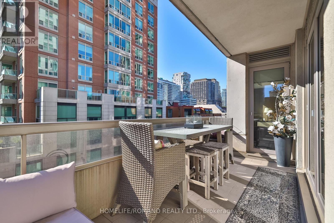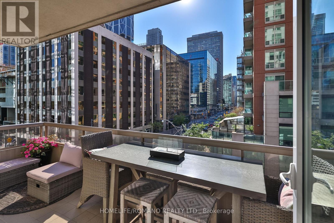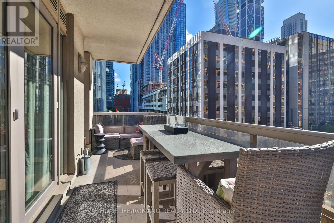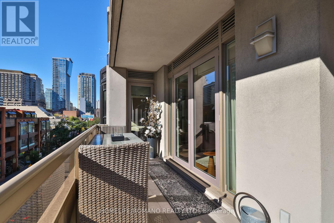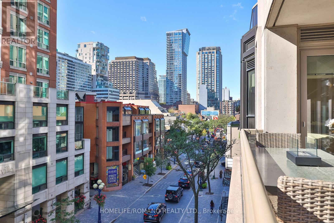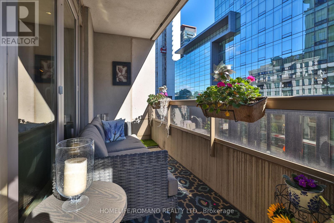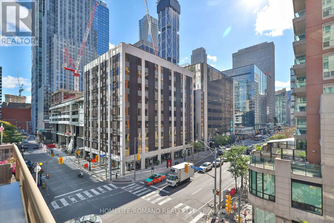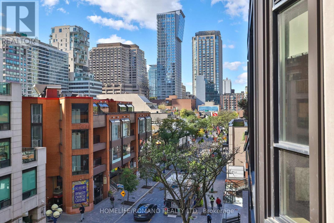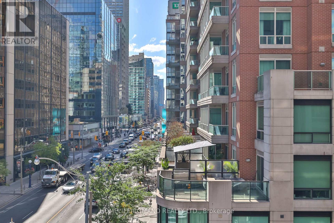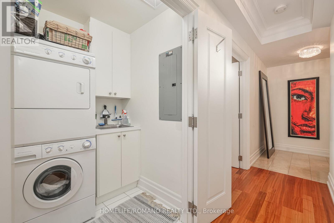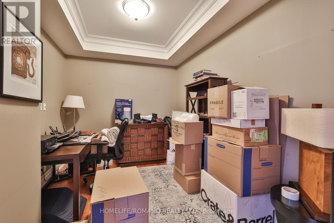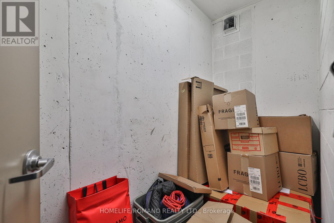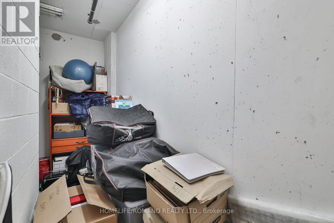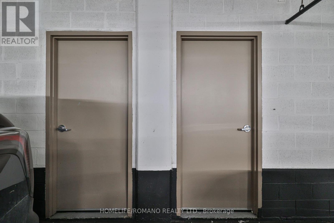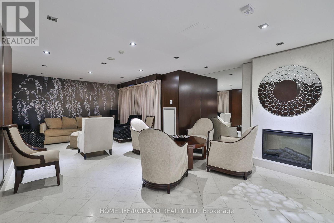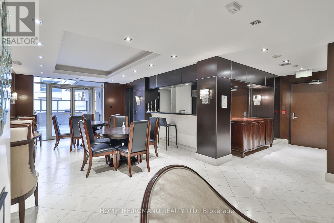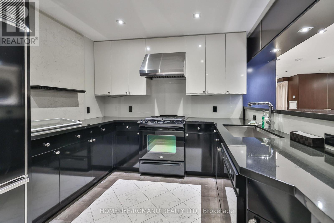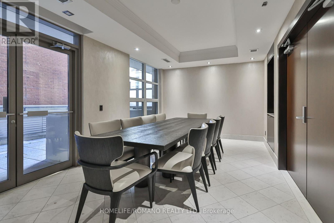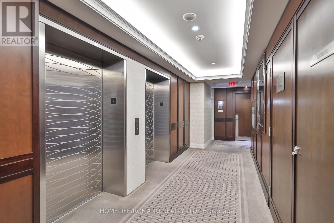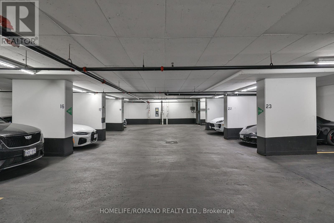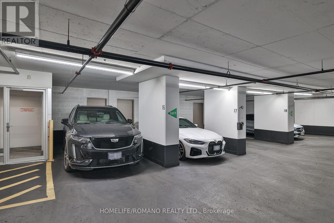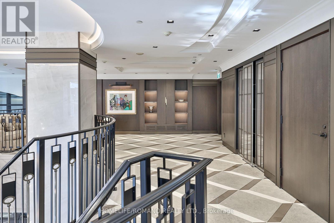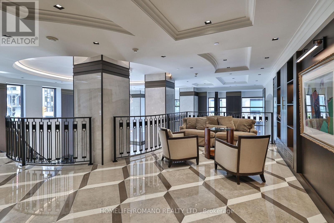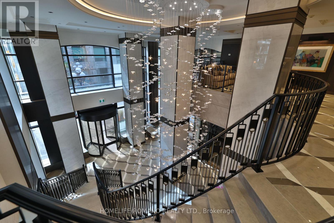401 - 68 Yorkville Avenue Toronto, Ontario M5R 1C4
$7,800 Monthly
Introducing Residence 401 at The Regency - a distinguished address in the heart of Toronto's celebrated Yorkville neighbourhood. Perfectly situated just steps from the iconic Four Seasons,this refined residence offers a front-row seat to the city's most coveted lifestyle, surrounded by luxury retail, acclaimed dining, intimate cafes and cultural landmarks including the ROM.This generous corner suite blends the elegance of a classic home with the ease of condominium living. Unit offers 2 bedrooms + Office/Den, 10' ceilings and wrap around balcony overlooking tree-lined Yorkville Avenue. The primary bedroom offers a peaceful retreat with a spacious layout and spa-like ensuite. Includes Two side-by-side parking spots and two oversized lockers,overseen by an outstanding on-site management team that fosters a safe, secure, and tranquil living environment. Residents enjoy hotel-style amenities, including valet parking and a personalized concierge service for a truly elevated lifestyle. (id:61852)
Property Details
| MLS® Number | C12508030 |
| Property Type | Single Family |
| Neigbourhood | University—Rosedale |
| Community Name | Annex |
| CommunityFeatures | Pets Allowed With Restrictions |
| Features | Carpet Free |
| ParkingSpaceTotal | 2 |
| ViewType | City View |
Building
| BathroomTotal | 2 |
| BedroomsAboveGround | 2 |
| BedroomsBelowGround | 1 |
| BedroomsTotal | 3 |
| Amenities | Storage - Locker |
| Appliances | Garage Door Opener Remote(s), Oven - Built-in, Central Vacuum, Range |
| BasementType | None |
| CoolingType | Central Air Conditioning |
| ExteriorFinish | Brick, Stone |
| HeatingFuel | Electric, Other |
| HeatingType | Heat Pump, Not Known |
| SizeInterior | 1400 - 1599 Sqft |
| Type | Apartment |
Parking
| Underground | |
| Garage |
Land
| Acreage | No |
Rooms
| Level | Type | Length | Width | Dimensions |
|---|---|---|---|---|
| Flat | Foyer | 3.9 m | 1.38 m | 3.9 m x 1.38 m |
| Flat | Living Room | 4.75 m | 3.68 m | 4.75 m x 3.68 m |
| Flat | Dining Room | 4.43 m | 4.22 m | 4.43 m x 4.22 m |
| Flat | Kitchen | 3.27 m | 2.75 m | 3.27 m x 2.75 m |
| Flat | Primary Bedroom | 4.45 m | 3.9 m | 4.45 m x 3.9 m |
| Flat | Bedroom 2 | 3.22 m | 2.65 m | 3.22 m x 2.65 m |
| Flat | Den | 3.55 m | 2.62 m | 3.55 m x 2.62 m |
https://www.realtor.ca/real-estate/29065578/401-68-yorkville-avenue-toronto-annex-annex
Interested?
Contact us for more information
Anthony Fasulo
Salesperson
3500 Dufferin St., Ste. 101
Toronto, Ontario M3K 1N2
