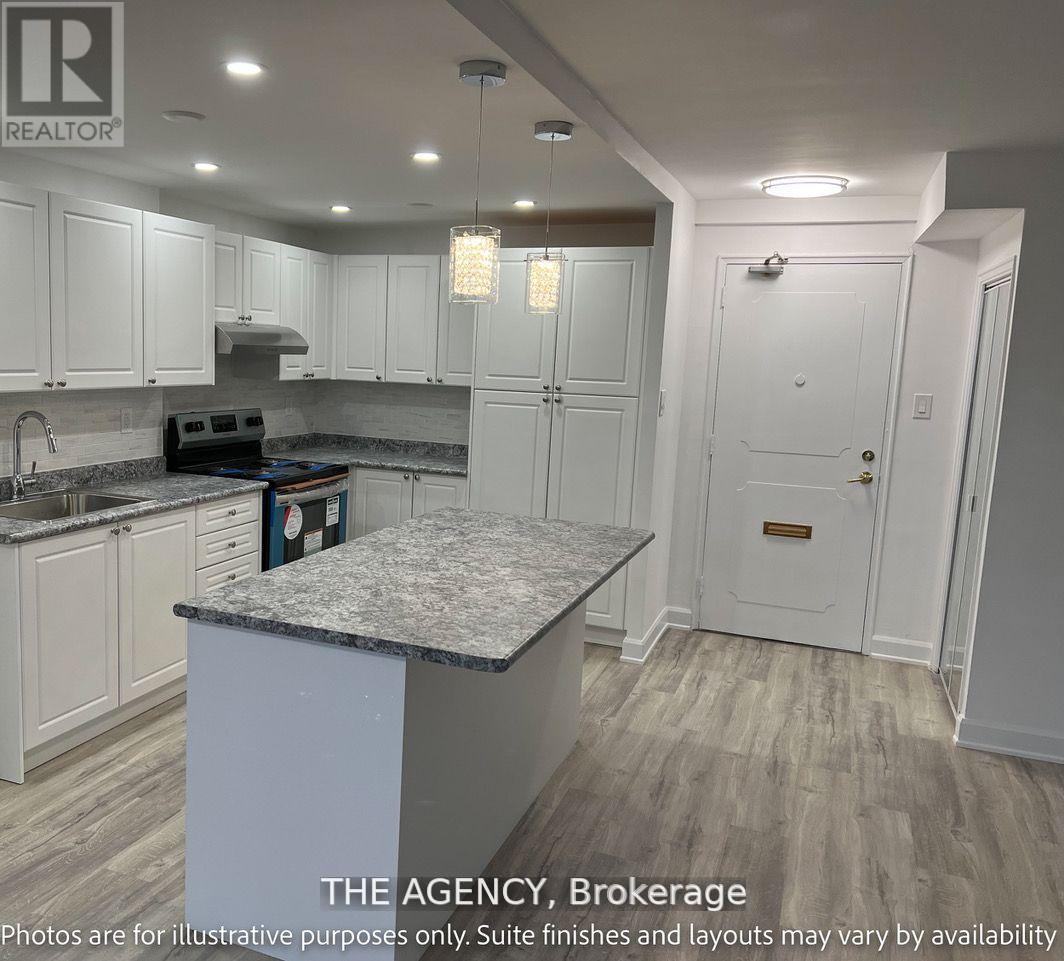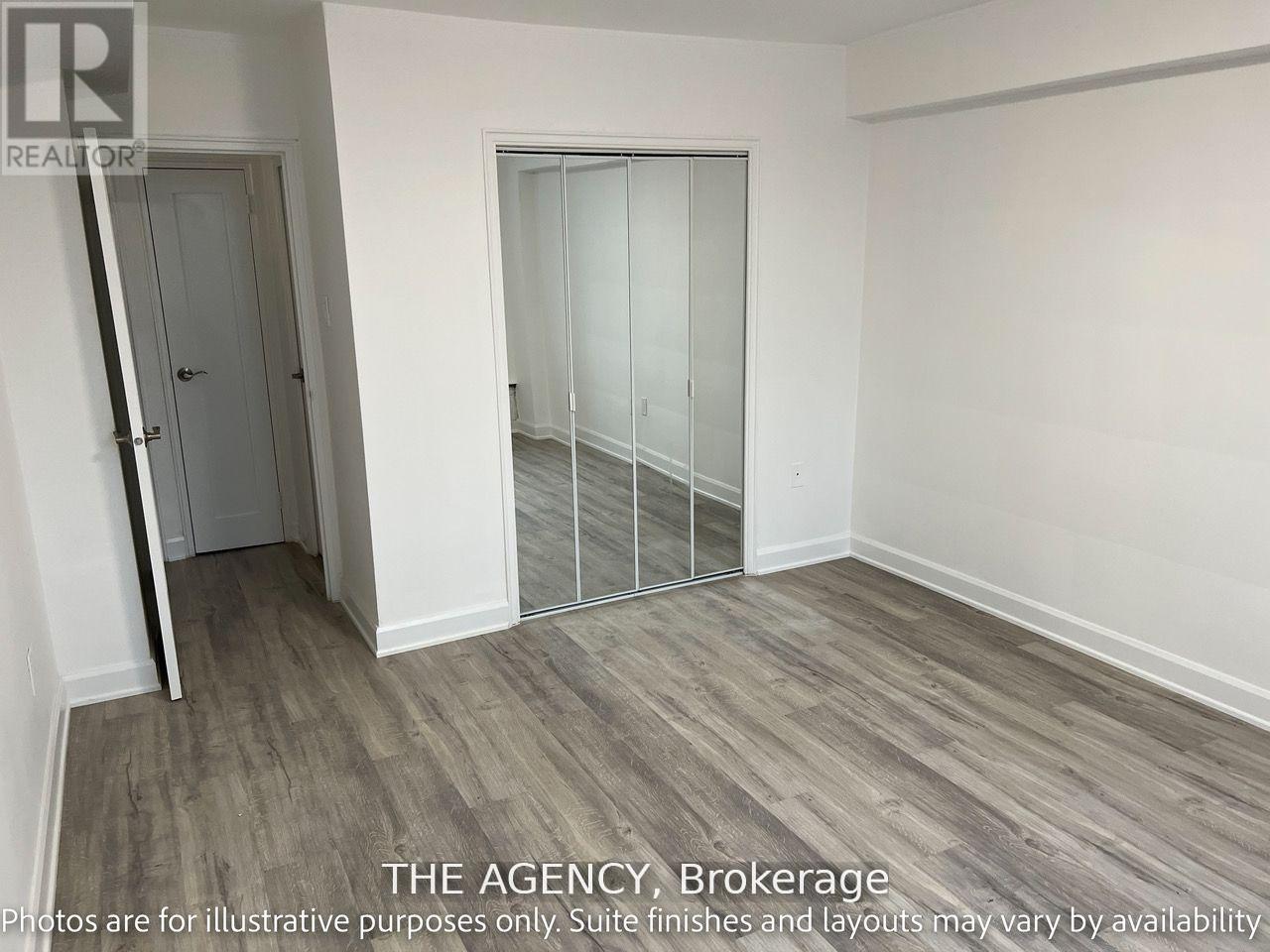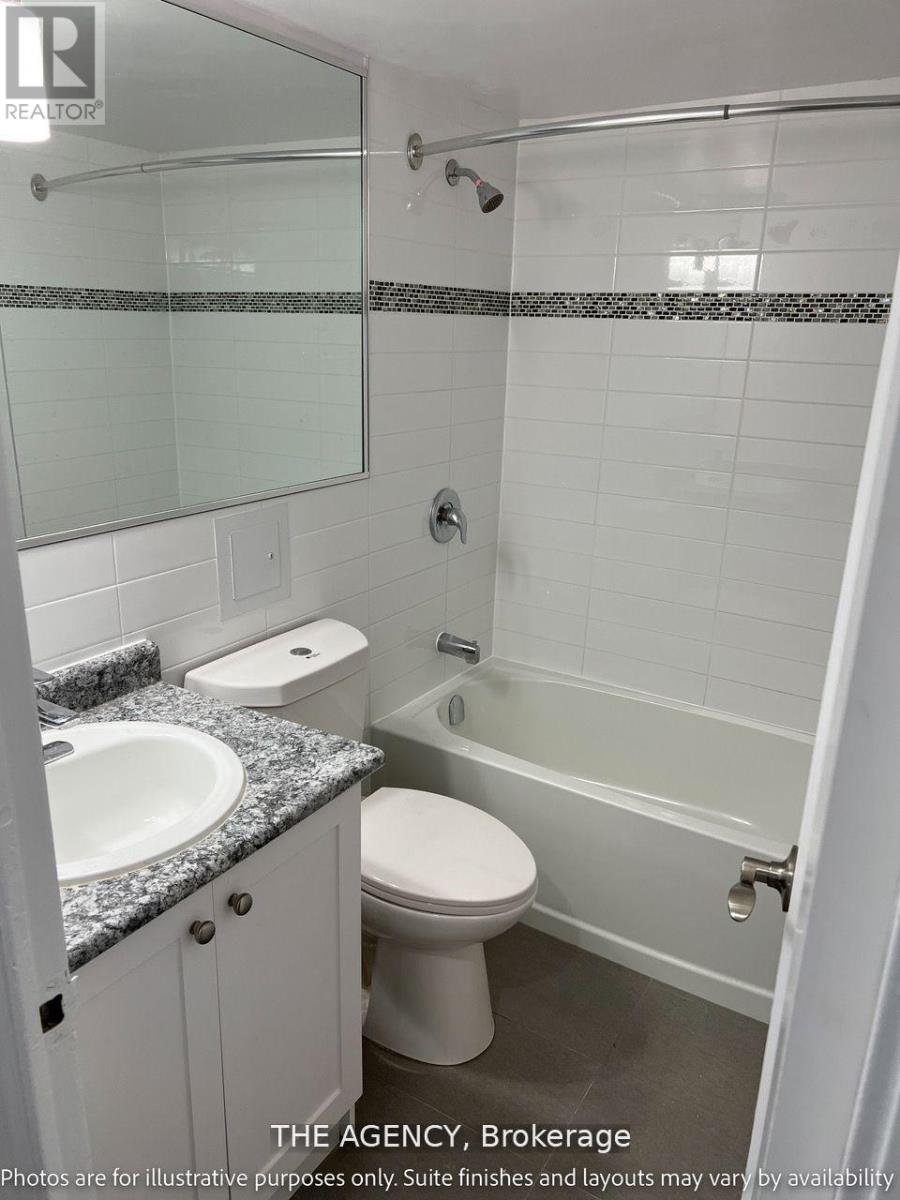401 - 34 Carscadden Drive Toronto, Ontario M2R 2A8
$2,700 Monthly
Prime Location: Bathurst & Finch - Carscadden Park Apartments! This Unit hasbeen Beautifully Renovated And Includes a NewKitchen With Stainless SteelAppliances, a New Bathroom And Much More! Located In A Quiet CommunityNestled Into A RavineThat Feels Like Your Own Private Oasis. You WillHave Access To On-Site Smart Card Laundry Facilities And 24 HourOn-SiteManagement (id:61852)
Property Details
| MLS® Number | C12015191 |
| Property Type | Single Family |
| Neigbourhood | Westminster-Branson |
| Community Name | Westminster-Branson |
| AmenitiesNearBy | Public Transit |
| CommunityFeatures | Pet Restrictions |
| Features | Balcony, Laundry- Coin Operated |
| ParkingSpaceTotal | 1 |
Building
| BathroomTotal | 2 |
| BedroomsAboveGround | 2 |
| BedroomsTotal | 2 |
| Amenities | Visitor Parking |
| Appliances | Stove, Refrigerator |
| ExteriorFinish | Brick |
| FireProtection | Alarm System, Security System |
| HalfBathTotal | 1 |
| HeatingType | Radiant Heat |
| SizeInterior | 899.9921 - 998.9921 Sqft |
| Type | Apartment |
Parking
| Underground | |
| Garage |
Land
| Acreage | No |
| LandAmenities | Public Transit |
Rooms
| Level | Type | Length | Width | Dimensions |
|---|---|---|---|---|
| Main Level | Primary Bedroom | 36.09 m | 55.77 m | 36.09 m x 55.77 m |
| Main Level | Bathroom | 29.5 m | 22.97 m | 29.5 m x 22.97 m |
| Main Level | Bedroom 2 | 45.93 m | 62.34 m | 45.93 m x 62.34 m |
| Main Level | Kitchen | 62.34 m | 75.46 m | 62.34 m x 75.46 m |
| Main Level | Bathroom | 16.4 m | 29.53 m | 16.4 m x 29.53 m |
Interested?
Contact us for more information
Danielle Milgrom
Salesperson
2484 Bloor Street West, Unit 19
Toronto, Ontario M6S 1R4







