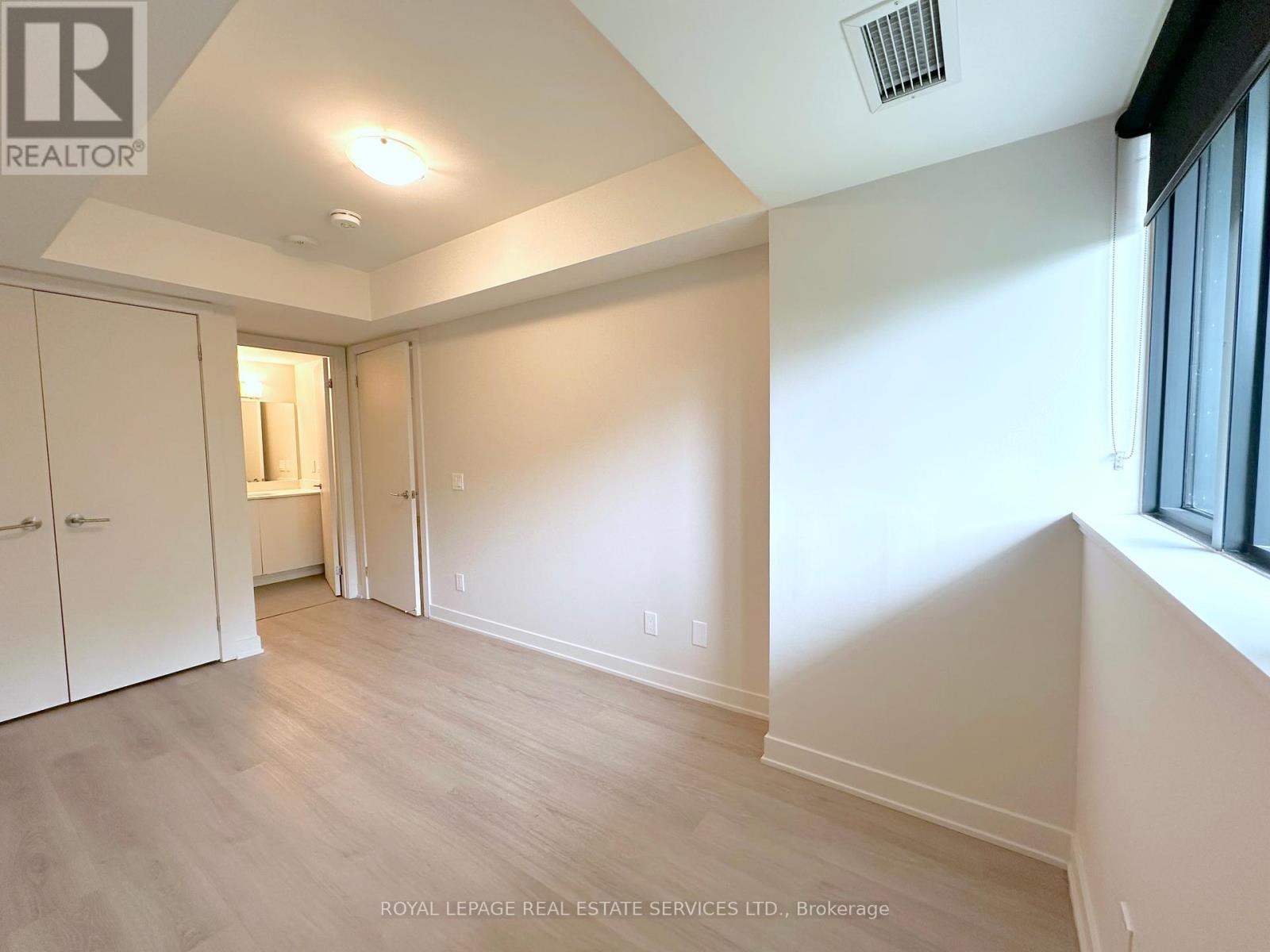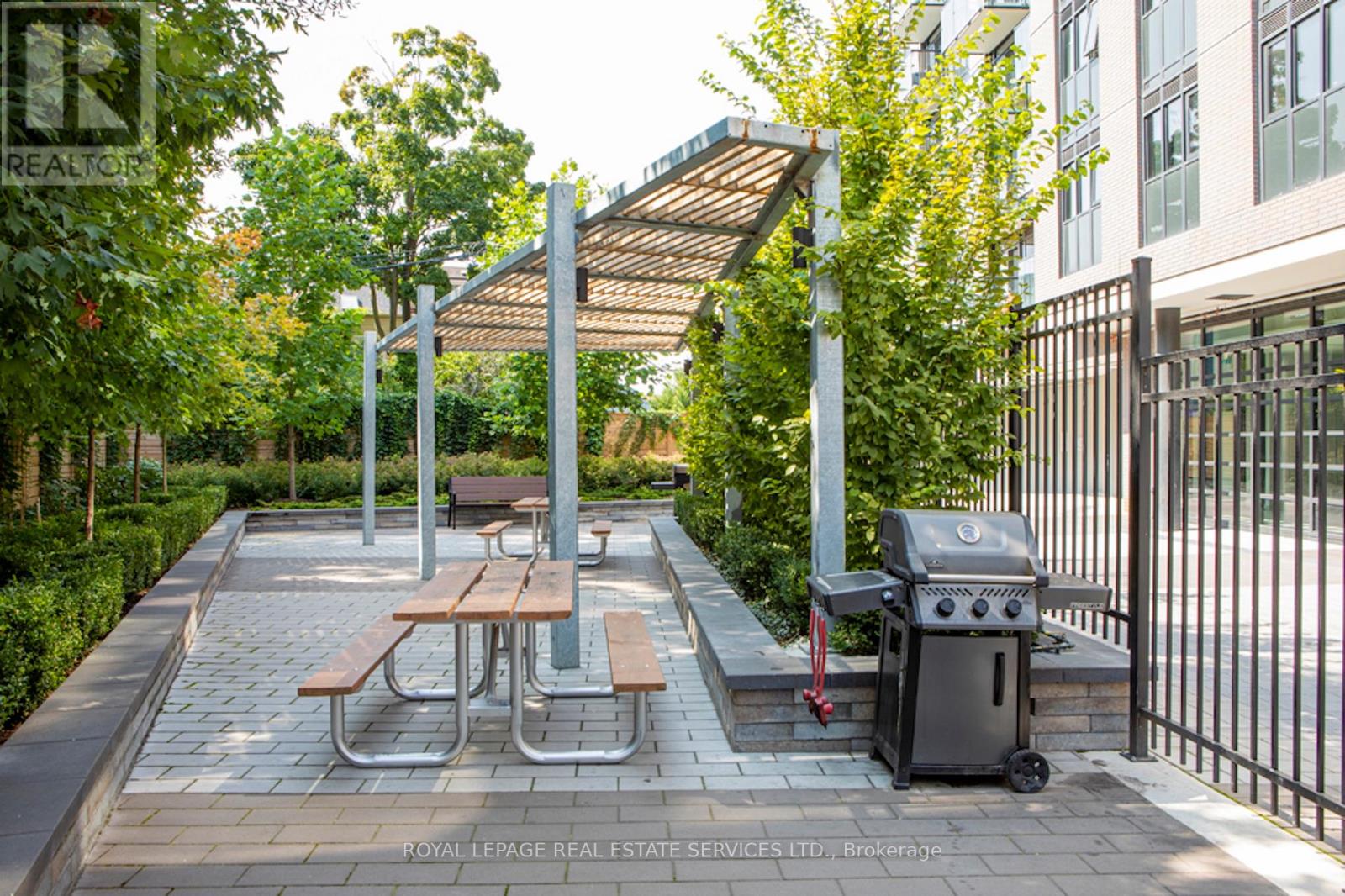401 - 3385 Dundas Street W Toronto, Ontario M6S 2S2
$3,420 Monthly
Bright, spacious, and move-in ready! This 2-bedroom + open den suite offers comfort and style in one of Toronto's best neighbourhoods. Laminate floors throughout, a sleek kitchen with modern finishes, and a versatile den that's perfect for a home office or reading nook. The primary bedroom features a walk-in closet, ensuite bath, and big windows. The second bedroom is roomy and bright-great for guests, kids, or a roommate. Bonus: the large second bath has in-suite laundry! You're tucked between Bloor West and The Junction, steps to local shops, cafes, parks, and more. Pet-friendly building with top-tier amenities: gym, pet spa, party room, business centre, outdoor patio. Lease includes FREE hi-speed internet. (id:61852)
Property Details
| MLS® Number | W12180700 |
| Property Type | Single Family |
| Neigbourhood | Runnymede-Bloor West Village |
| Community Name | Runnymede-Bloor West Village |
| AmenitiesNearBy | Park, Public Transit |
| CommunicationType | High Speed Internet |
| CommunityFeatures | Pet Restrictions |
| Features | Balcony, Carpet Free |
Building
| BathroomTotal | 2 |
| BedroomsAboveGround | 2 |
| BedroomsBelowGround | 1 |
| BedroomsTotal | 3 |
| Amenities | Exercise Centre, Party Room, Visitor Parking |
| Appliances | Dishwasher, Dryer, Microwave, Stove, Washer, Window Coverings, Refrigerator |
| CoolingType | Central Air Conditioning |
| ExteriorFinish | Brick, Concrete |
| FlooringType | Laminate |
| SizeInterior | 900 - 999 Sqft |
| Type | Other |
Parking
| Underground | |
| Garage |
Land
| Acreage | No |
| LandAmenities | Park, Public Transit |
Rooms
| Level | Type | Length | Width | Dimensions |
|---|---|---|---|---|
| Flat | Living Room | 9.63 m | 3.12 m | 9.63 m x 3.12 m |
| Flat | Dining Room | 9.63 m | 3.12 m | 9.63 m x 3.12 m |
| Flat | Kitchen | 2.84 m | 1.73 m | 2.84 m x 1.73 m |
| Flat | Den | 1.68 m | 2.92 m | 1.68 m x 2.92 m |
| Flat | Primary Bedroom | 4.11 m | 2.54 m | 4.11 m x 2.54 m |
| Flat | Bedroom 2 | 4.01 m | 2.72 m | 4.01 m x 2.72 m |
Interested?
Contact us for more information
Arlyn Fortin
Salesperson
326 Lakeshore Rd E #a
Oakville, Ontario L6J 1J6































