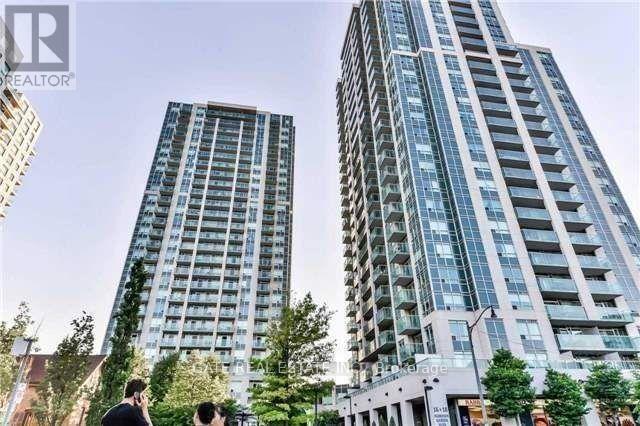401 - 18 Harrison Garden Boulevard Toronto, Ontario M2N 7J7
$2,475 Monthly
Your search ends here with this spacious 1 Bedroom + Den condo in the heart of Yonge & Sheppard. The bright and versatile den can be used as a second bedroom or a perfect home office. Rent includes heat, hydro, water, 1 parking space, and 1 locker, offering excellent value with no extra monthly bills. Enjoy a convenient walk-out from the living room to a private balcony, and take advantage of the unbeatable location just steps to the schools, subway, shopping, GO bus, restaurants, and entertainment. We're seeking a responsible AAA tenant non-smoker and no pets. Great Amenities: Gym, Sauna, Swimming Pool, 24/7 Concierge, visitor parking, Meeting room, Library...Please submit a rental application along with a letter of employment, two recent pay stubs, and a full credit report with a strong score. Thank you for your interest! (id:61852)
Property Details
| MLS® Number | C12212174 |
| Property Type | Single Family |
| Neigbourhood | Avondale |
| Community Name | Willowdale East |
| AmenitiesNearBy | Public Transit, Park, Schools, Place Of Worship |
| CommunityFeatures | Pets Not Allowed |
| Features | Balcony |
| ParkingSpaceTotal | 1 |
| PoolType | Indoor Pool |
Building
| BathroomTotal | 1 |
| BedroomsAboveGround | 1 |
| BedroomsBelowGround | 1 |
| BedroomsTotal | 2 |
| Amenities | Security/concierge, Exercise Centre, Party Room, Visitor Parking, Storage - Locker |
| Appliances | Dishwasher, Dryer, Stove, Washer, Refrigerator |
| CoolingType | Central Air Conditioning |
| ExteriorFinish | Concrete |
| FlooringType | Laminate |
| HeatingFuel | Natural Gas |
| HeatingType | Forced Air |
| SizeInterior | 600 - 699 Sqft |
| Type | Apartment |
Parking
| Underground | |
| Garage |
Land
| Acreage | No |
| LandAmenities | Public Transit, Park, Schools, Place Of Worship |
Rooms
| Level | Type | Length | Width | Dimensions |
|---|---|---|---|---|
| Ground Level | Living Room | 5.49 m | 3.05 m | 5.49 m x 3.05 m |
| Ground Level | Dining Room | 5.49 m | 3.05 m | 5.49 m x 3.05 m |
| Ground Level | Kitchen | 2.15 m | 2.15 m | 2.15 m x 2.15 m |
| Ground Level | Primary Bedroom | 2.74 m | 3.37 m | 2.74 m x 3.37 m |
| Ground Level | Den | 2.44 m | 2.75 m | 2.44 m x 2.75 m |
Interested?
Contact us for more information
Anita D Mello
Salesperson
2152 Lawrence Ave E #104
Toronto, Ontario M1R 0B5
Manju Mukherjee
Salesperson
2152 Lawrence Ave E #104
Toronto, Ontario M1R 0B5















