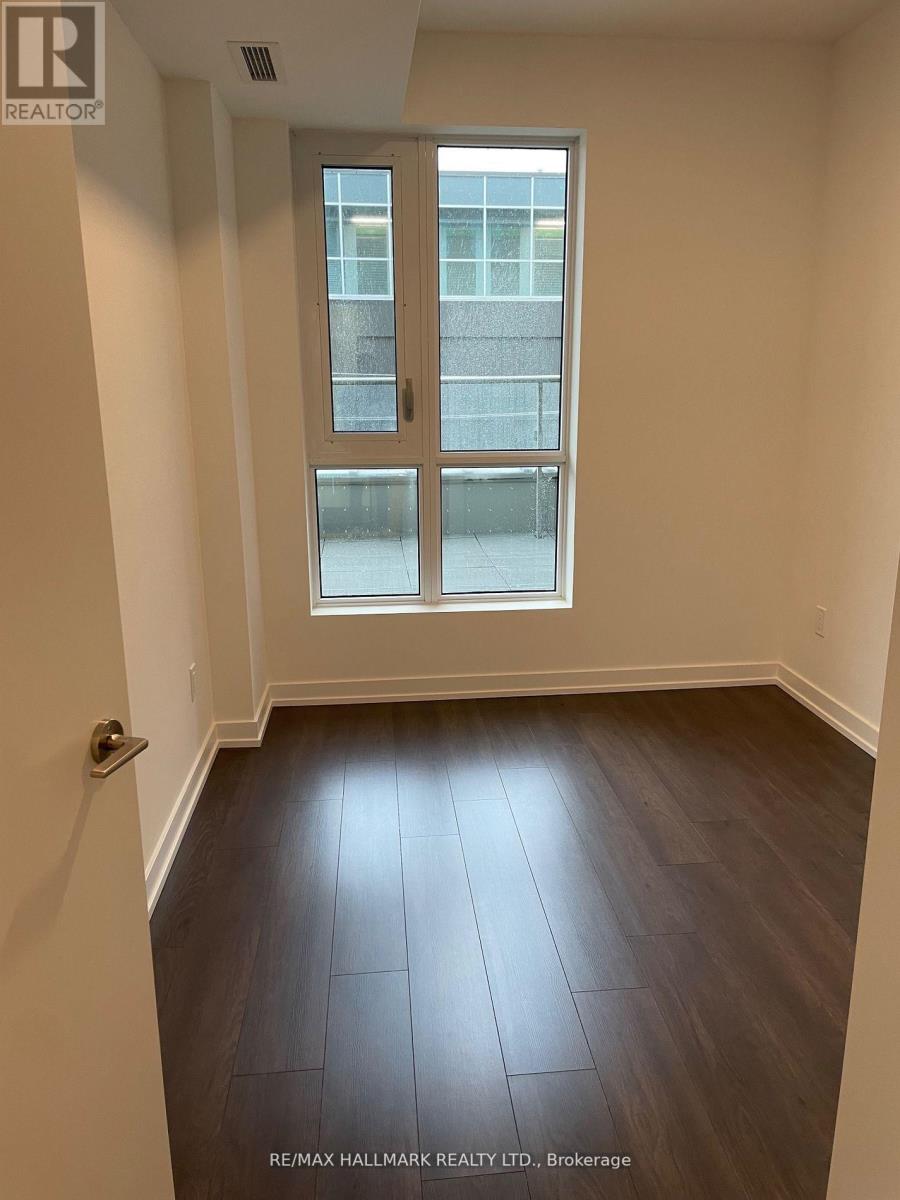401 - 150 Logan Avenue Toronto, Ontario M4M 0E4
$3,475 Monthly
This WONDERful 2+1 bed, 2 bath condo in the heart of Leslieville is serving up 856 sq ft of smart, stylish living. With a layout that actually makes sense (yes, thats rare!), youll find generous bedrooms and a versatile den that works perfectly as a home office, guest room, or creative zone.But wait the real showstopper? A 279 sq ft sun-drenched south-facing terrace thats made for morning coffees, evening wine, or hosting friends under the stars.Inside, its all modern finishes and good vibes. Outside, youre in one of the east ends most coveted neighbourhoods. Plus: top-tier building perks like a gym, rooftop lounge, party room, 24hr security, and tons of visitor parking (40+ spots!).Whether youre nesting, investing, or upgrading, this gem at the iconic Wonder building is a total catch. (id:61852)
Property Details
| MLS® Number | E12146778 |
| Property Type | Single Family |
| Neigbourhood | Toronto—Danforth |
| Community Name | South Riverdale |
| AmenitiesNearBy | Park, Schools, Public Transit |
| CommunityFeatures | Pet Restrictions, Community Centre |
| Features | Carpet Free |
Building
| BathroomTotal | 2 |
| BedroomsAboveGround | 2 |
| BedroomsBelowGround | 1 |
| BedroomsTotal | 3 |
| Age | New Building |
| Amenities | Security/concierge, Party Room, Exercise Centre, Visitor Parking |
| Appliances | Dishwasher, Dryer, Microwave, Stove, Washer, Window Coverings, Refrigerator |
| CoolingType | Central Air Conditioning |
| ExteriorFinish | Brick |
| FlooringType | Laminate |
| HeatingFuel | Natural Gas |
| HeatingType | Forced Air |
| SizeInterior | 800 - 899 Sqft |
| Type | Apartment |
Parking
| Underground | |
| No Garage |
Land
| Acreage | No |
| LandAmenities | Park, Schools, Public Transit |
Rooms
| Level | Type | Length | Width | Dimensions |
|---|---|---|---|---|
| Flat | Living Room | 18.3 m | 13.3 m | 18.3 m x 13.3 m |
| Flat | Kitchen | 18.3 m | 13.3 m | 18.3 m x 13.3 m |
| Flat | Primary Bedroom | 10.1 m | 8.7 m | 10.1 m x 8.7 m |
| Flat | Bedroom 2 | 9.6 m | 8.1 m | 9.6 m x 8.1 m |
| Flat | Den | 9.4 m | 8.9 m | 9.4 m x 8.9 m |
| Flat | Media | 6.11 m | 2.1 m | 6.11 m x 2.1 m |
Interested?
Contact us for more information
Caitlin A Mason
Salesperson
170 Merton St
Toronto, Ontario M4S 1A1





















