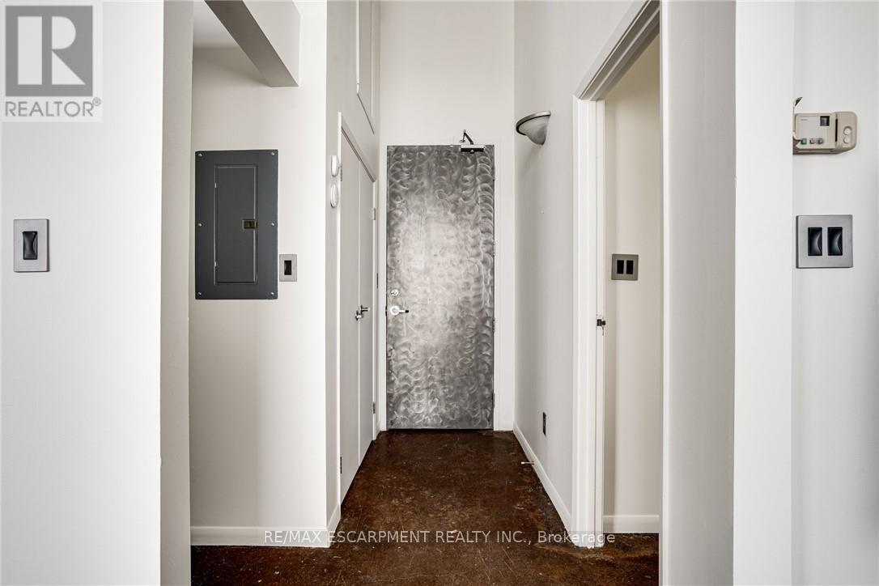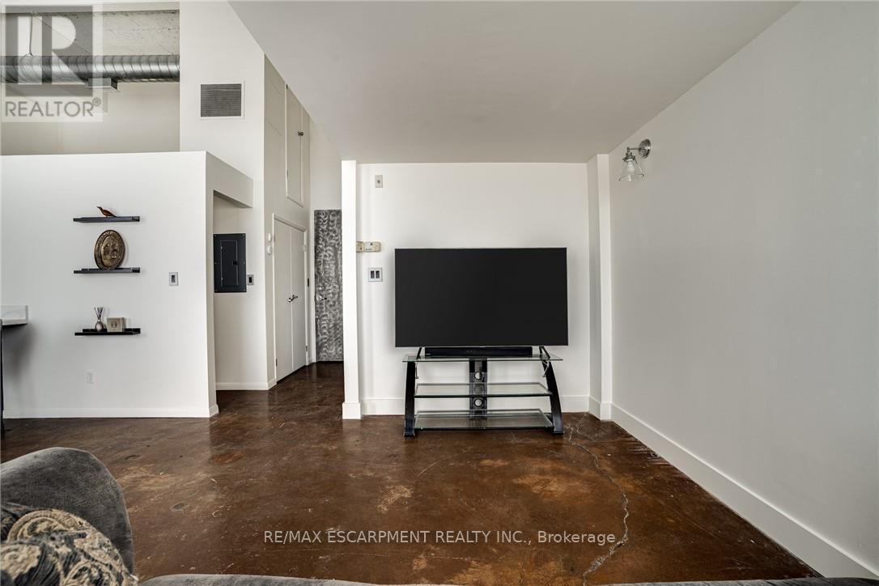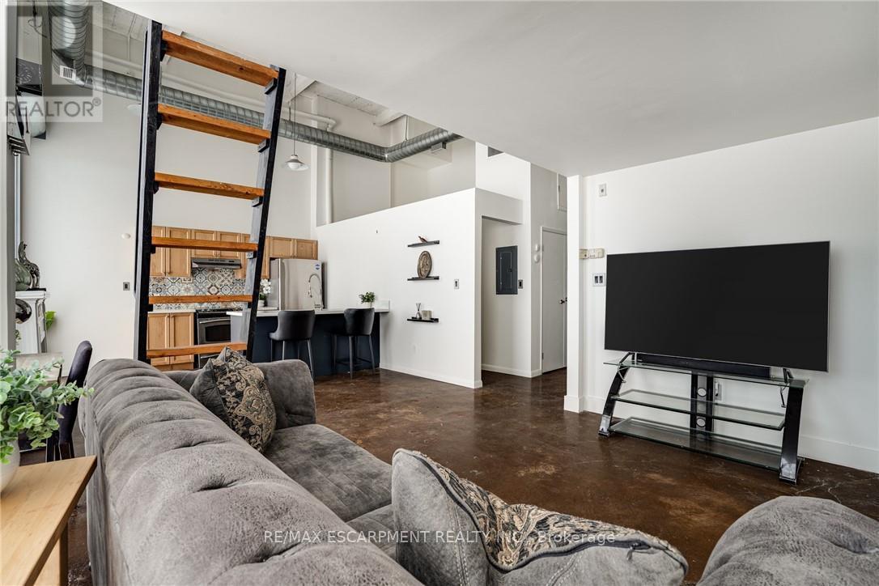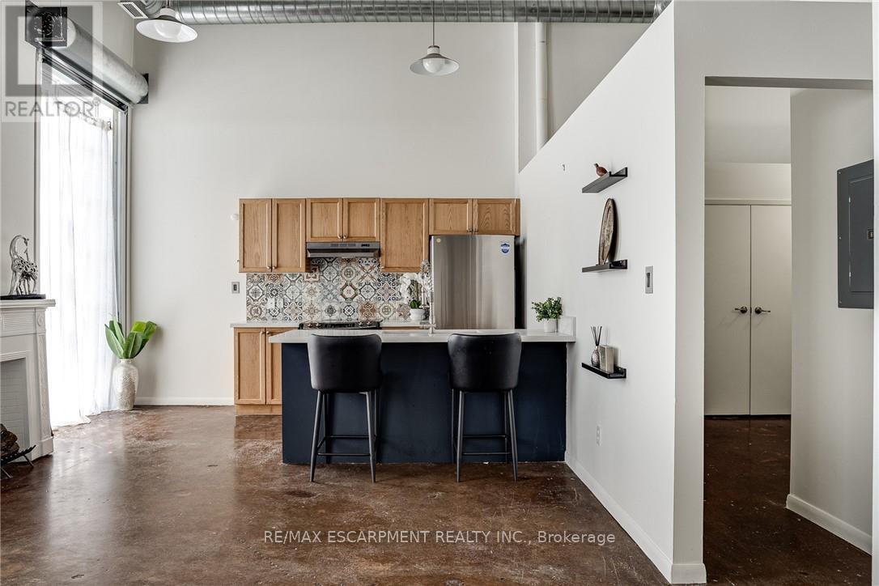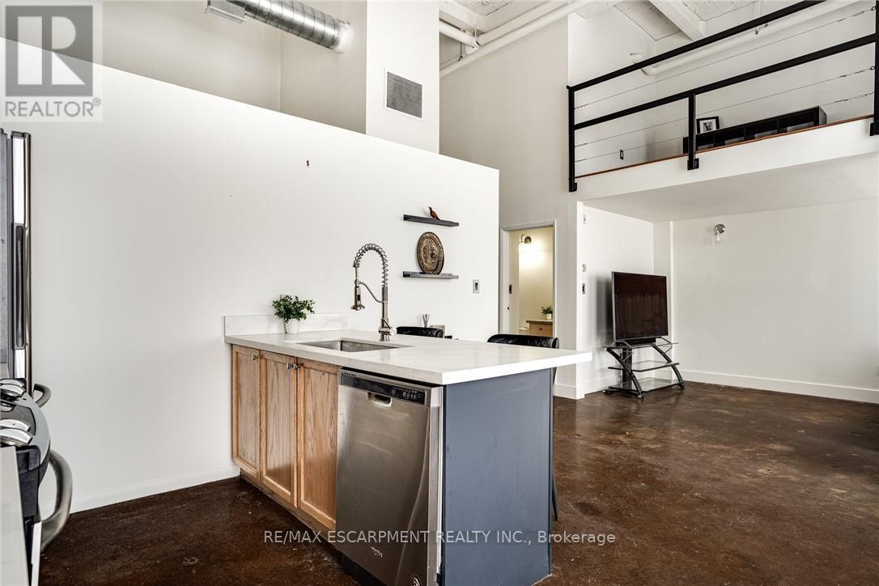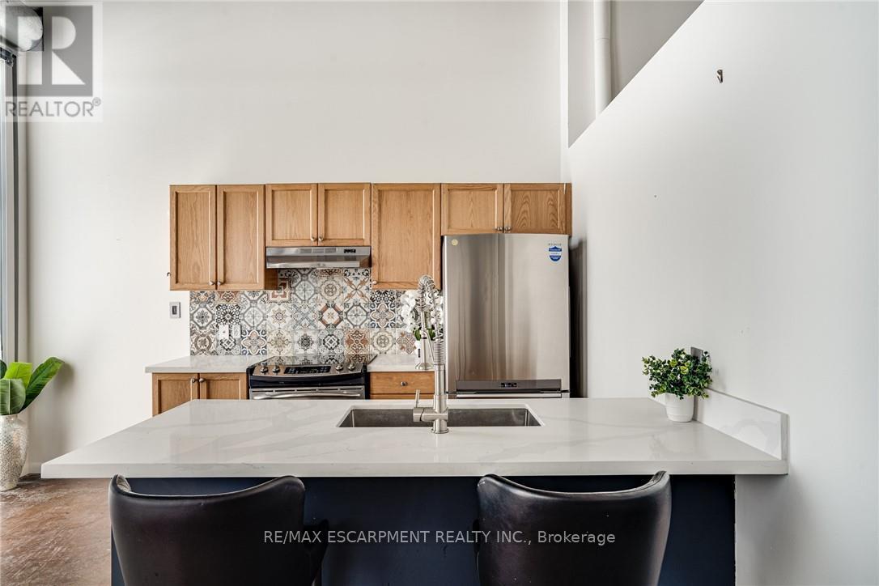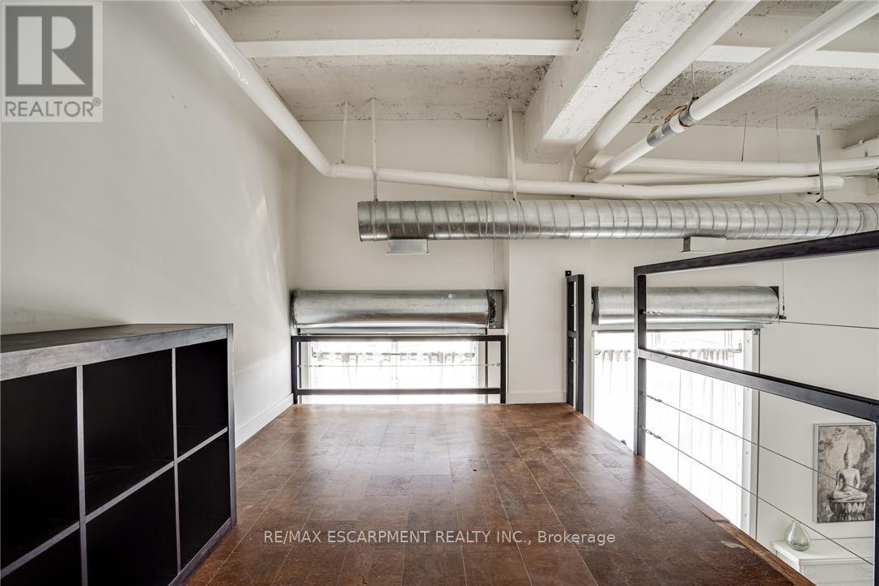401 - 11 Rebecca Street Hamilton, Ontario L8R 3H7
2 Bedroom
1 Bathroom
700 - 799 sqft
Loft
Central Air Conditioning
Forced Air
$379,900Maintenance, Insurance, Common Area Maintenance
$504.06 Monthly
Maintenance, Insurance, Common Area Maintenance
$504.06 MonthlyRemarks: Located in Hamiltons vibrant art district, this renovated industrial loft offers modern style and flexibility just steps from cafes, shops, and dining. This 1+ loft offers a open-concept layout features soaring ceilings, large windows and a spacious loft ideal for a bedroom or office. The sleek kitchen boasts quartz counter, island seating, and new 2024 appliances. This home is a must see! (id:61852)
Property Details
| MLS® Number | X12114013 |
| Property Type | Single Family |
| Neigbourhood | Beasley |
| Community Name | Beasley |
| AmenitiesNearBy | Golf Nearby, Hospital, Marina, Park, Place Of Worship |
| CommunityFeatures | Pet Restrictions |
| EquipmentType | Water Heater |
| RentalEquipmentType | Water Heater |
Building
| BathroomTotal | 1 |
| BedroomsAboveGround | 2 |
| BedroomsTotal | 2 |
| Age | 16 To 30 Years |
| Amenities | Storage - Locker |
| Appliances | Water Heater, Dishwasher, Dryer, Stove, Washer, Refrigerator |
| ArchitecturalStyle | Loft |
| CoolingType | Central Air Conditioning |
| ExteriorFinish | Brick |
| HeatingFuel | Natural Gas |
| HeatingType | Forced Air |
| SizeInterior | 700 - 799 Sqft |
| Type | Apartment |
Parking
| No Garage |
Land
| Acreage | No |
| LandAmenities | Golf Nearby, Hospital, Marina, Park, Place Of Worship |
Rooms
| Level | Type | Length | Width | Dimensions |
|---|---|---|---|---|
| Main Level | Living Room | 4.22 m | 3.15 m | 4.22 m x 3.15 m |
| Main Level | Kitchen | 4.22 m | 2.06 m | 4.22 m x 2.06 m |
| Main Level | Bedroom | 3.02 m | 3.35 m | 3.02 m x 3.35 m |
| Main Level | Bathroom | Measurements not available | ||
| Main Level | Bedroom | 4.22 m | 2.41 m | 4.22 m x 2.41 m |
https://www.realtor.ca/real-estate/28237874/401-11-rebecca-street-hamilton-beasley-beasley
Interested?
Contact us for more information
Sarah Amina Khan
Broker
RE/MAX Escarpment Realty Inc.
860 Queenston Rd #4b
Hamilton, Ontario L8G 4A8
860 Queenston Rd #4b
Hamilton, Ontario L8G 4A8


