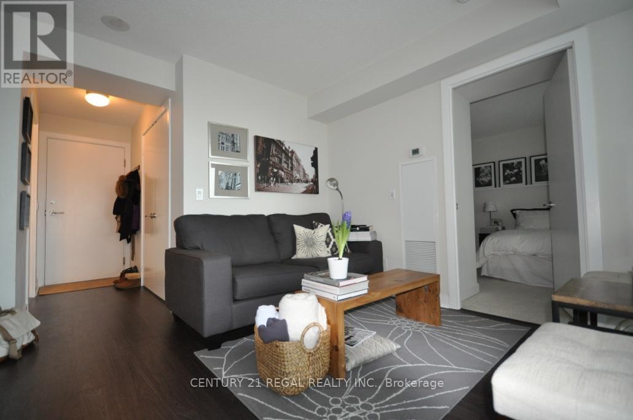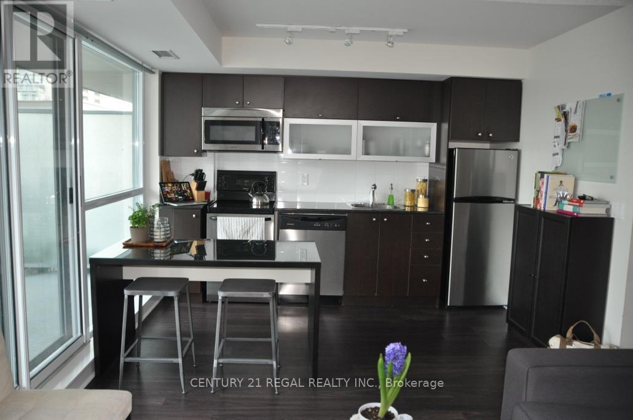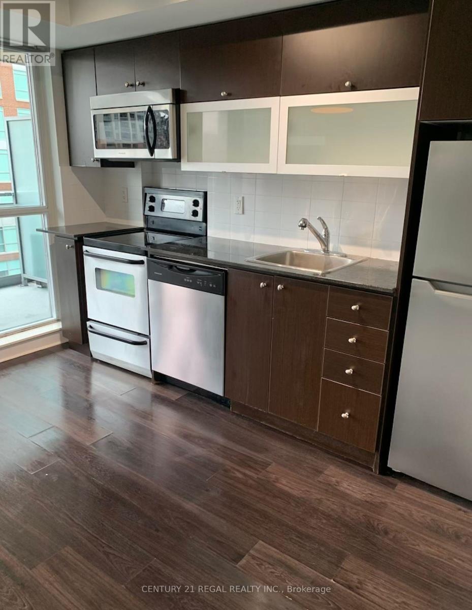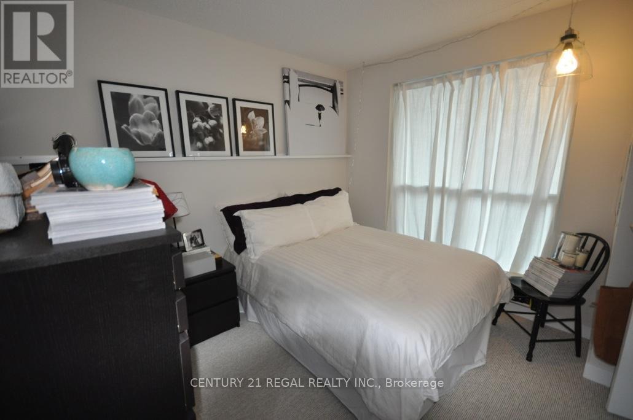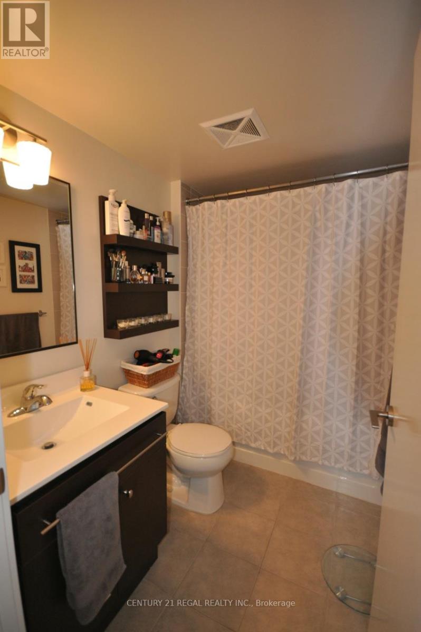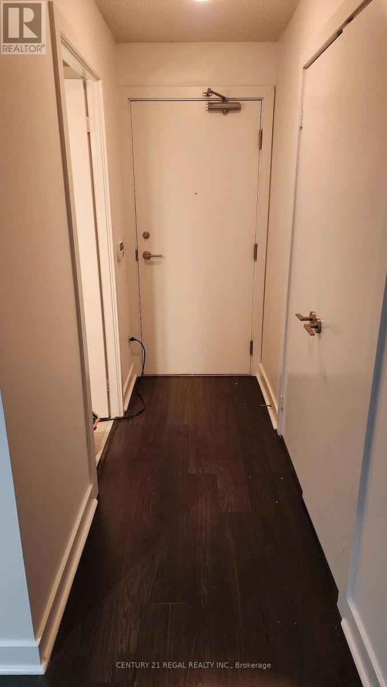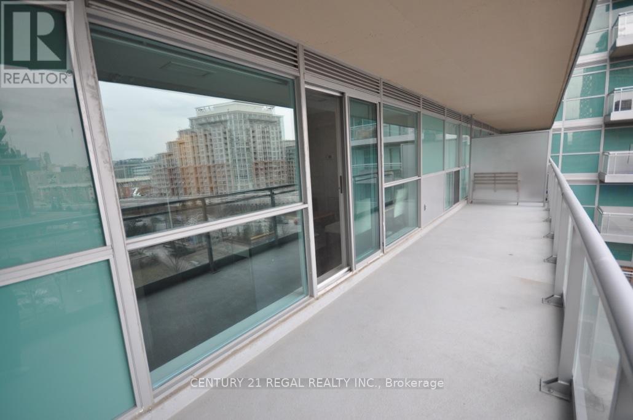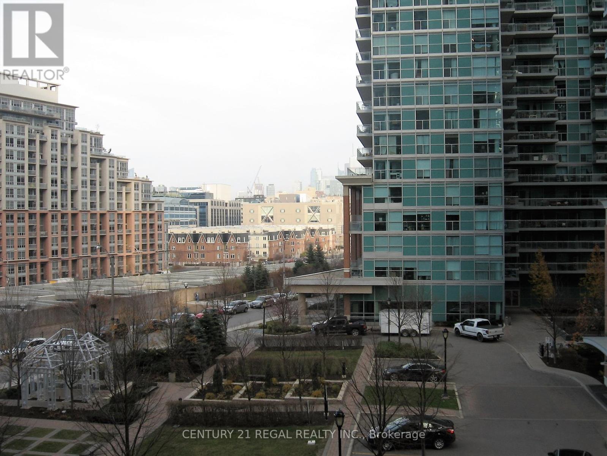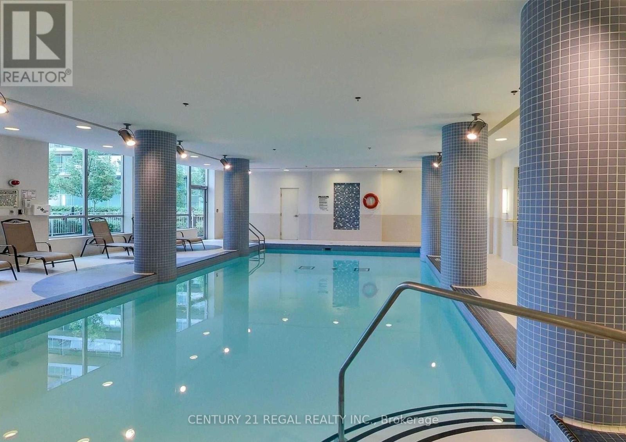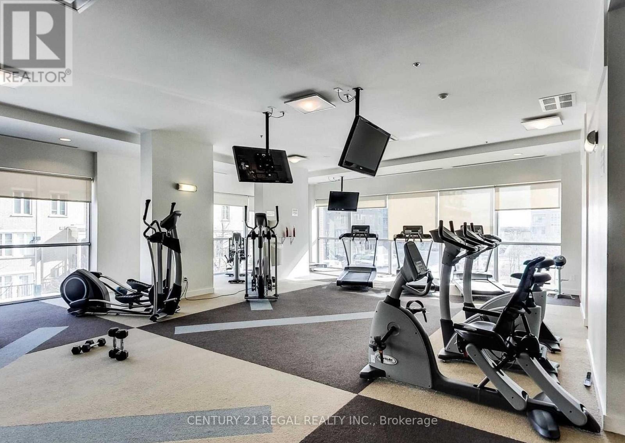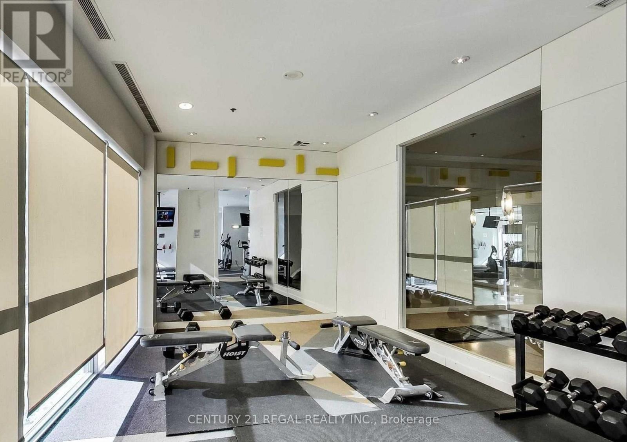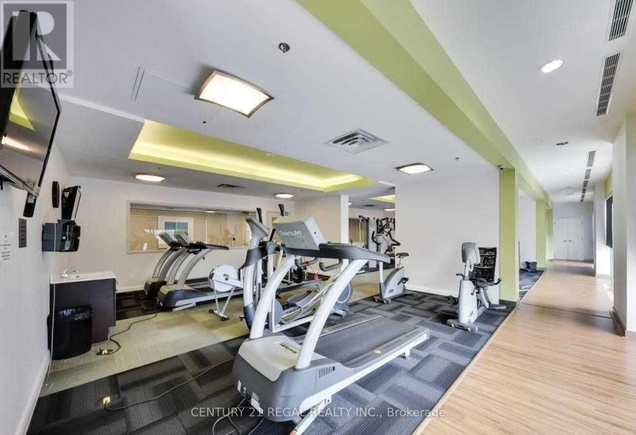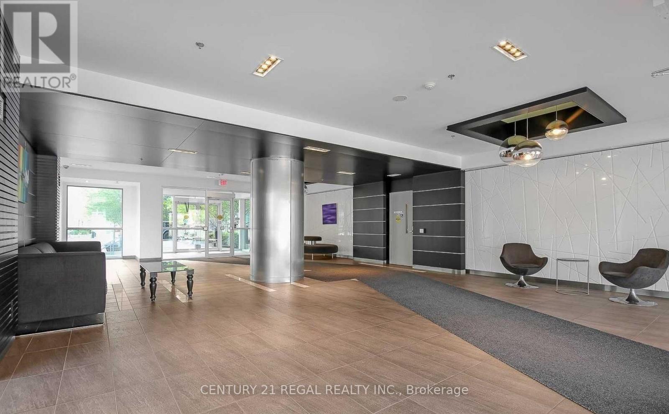401 - 100 Western Battery Road Toronto, Ontario M6K 3S2
$2,500 Monthly
Live your best life in Liberty at Vibe Condos! Welcome to this stylish and sun-filled 1-bedroom condo for lease in Vibe at Liberty Village perfect for young professionals looking for modern comfort, convenience, and community in one of Torontos trendiest neighbourhoods. This smartly laid-out unit offers an open-concept living space plus a generous 125 sq ft large private terrace with east-facing sunrise views your morning coffee just got an upgrade. Features include laminate flooring, granite countertops, stainless steel appliances, a breakfast bar, pantry, ensuite laundry, and individually controlled heating and cooling for year-round comfort. Also included: 1 parking spot and 1 locker for added convenience. The building is designed for the active live/work lifestyle, with access to exclusive Vibe Club amenities (like a furnished meeting room), plus shared access to Battery Park and Zip Club facilities. Enjoy a fitness centre, indoor pool & whirlpool, steam rooms, yoga studio, theatre room, cyber lounge, sports lounge, and 24/7 concierge/security. Located in the heart of Liberty Village, you'll be steps away from cafes, restaurants, shops, fitness studios, and all the energy of downtown Toronto. You're walking distance to Queen West, the Waterfront, and the Entertainment District, with TTC options nearby and the Gardiner only minutes away. This unit checks all the boxes, from location to lifestyle to layout. Book your showing today and get ready to live where the city comes alive. (id:61852)
Property Details
| MLS® Number | C12142911 |
| Property Type | Single Family |
| Community Name | Niagara |
| CommunityFeatures | Pet Restrictions |
| Features | In Suite Laundry |
| ParkingSpaceTotal | 1 |
Building
| BathroomTotal | 1 |
| BedroomsAboveGround | 1 |
| BedroomsTotal | 1 |
| Age | 11 To 15 Years |
| Amenities | Storage - Locker |
| Appliances | All, Window Coverings |
| ArchitecturalStyle | Multi-level |
| CoolingType | Central Air Conditioning |
| ExteriorFinish | Concrete |
| FlooringType | Laminate, Carpeted, Ceramic |
| HeatingFuel | Natural Gas |
| HeatingType | Forced Air |
| SizeInterior | 500 - 599 Sqft |
| Type | Apartment |
Parking
| Underground | |
| Garage |
Land
| Acreage | No |
Rooms
| Level | Type | Length | Width | Dimensions |
|---|---|---|---|---|
| Flat | Living Room | 5.33 m | 3.23 m | 5.33 m x 3.23 m |
| Flat | Dining Room | 5.33 m | 3.23 m | 5.33 m x 3.23 m |
| Flat | Primary Bedroom | 3.23 m | 2.74 m | 3.23 m x 2.74 m |
| Flat | Foyer | 2.29 m | 1.2 m | 2.29 m x 1.2 m |
| Flat | Bathroom | 1.5 m | 1.5 m | 1.5 m x 1.5 m |
https://www.realtor.ca/real-estate/28300216/401-100-western-battery-road-toronto-niagara-niagara
Interested?
Contact us for more information
Sean Mayers
Salesperson
1291 Queen St W Suite 100
Toronto, Ontario M6K 1L4
