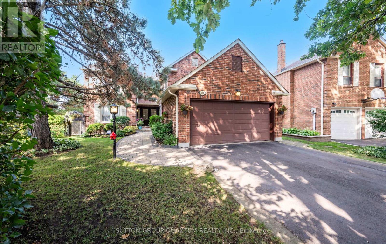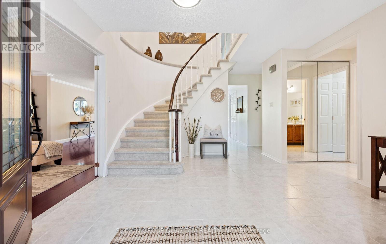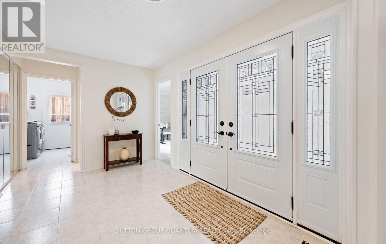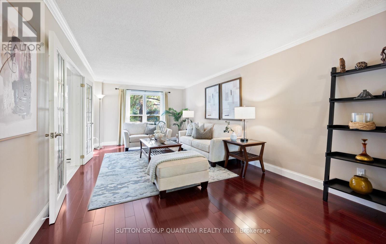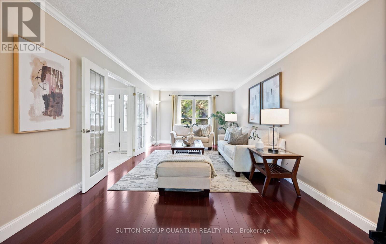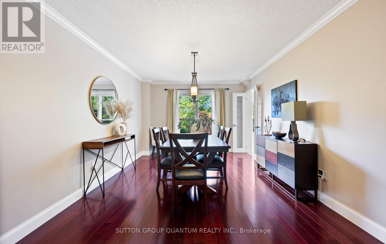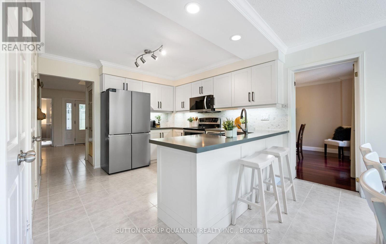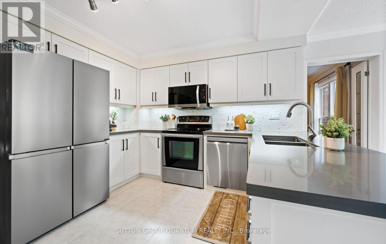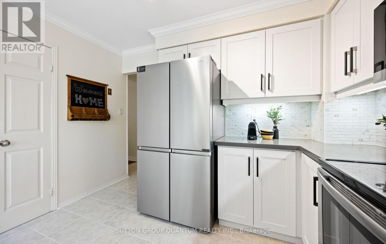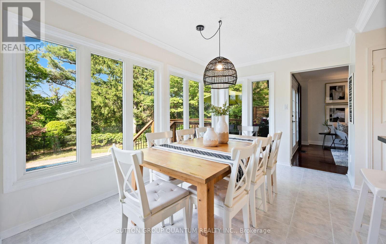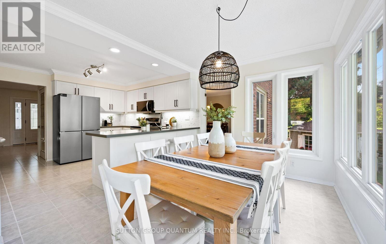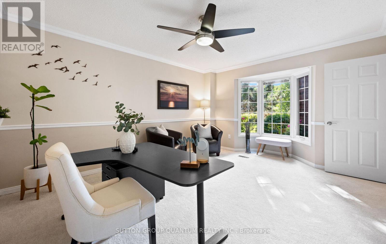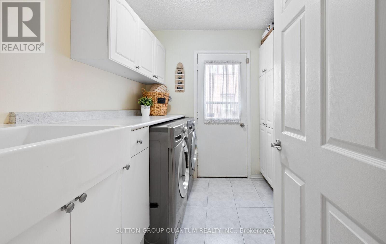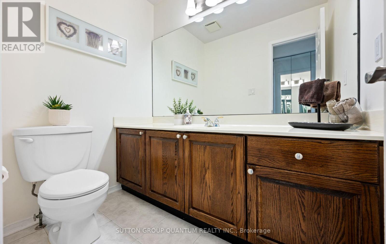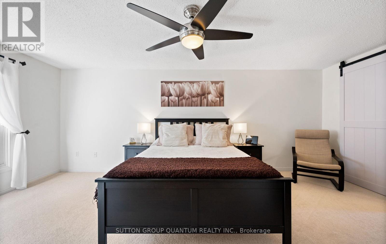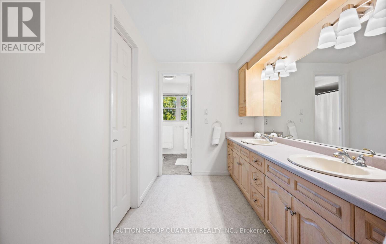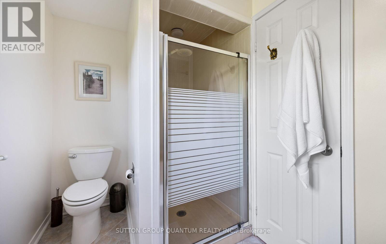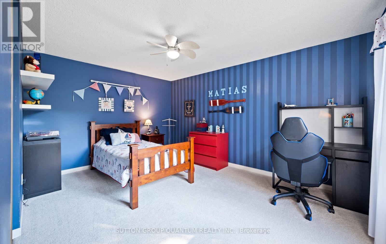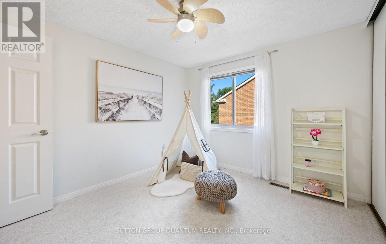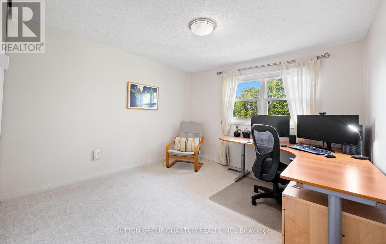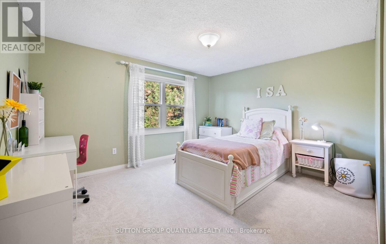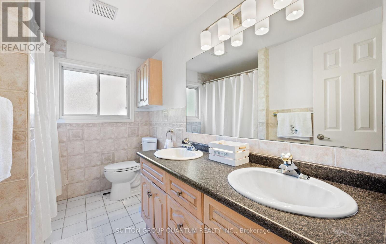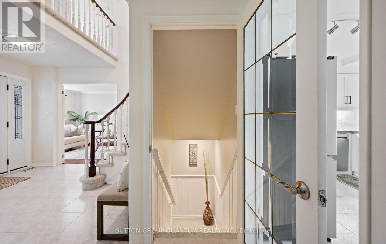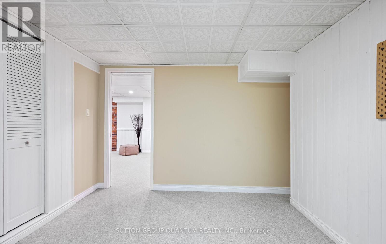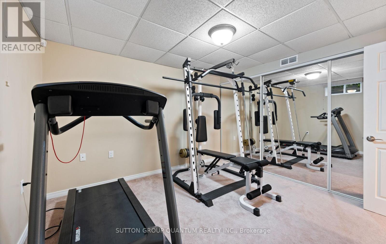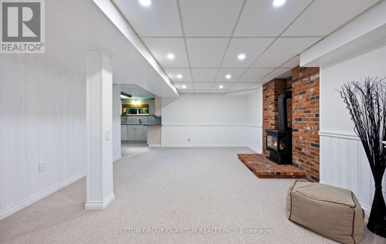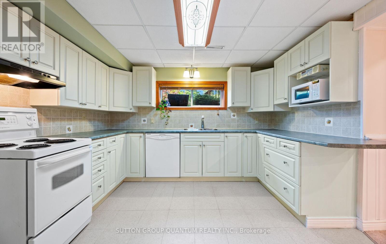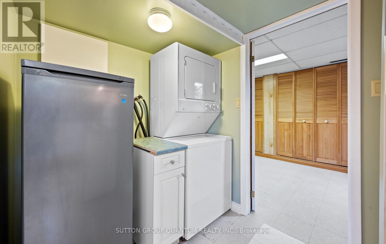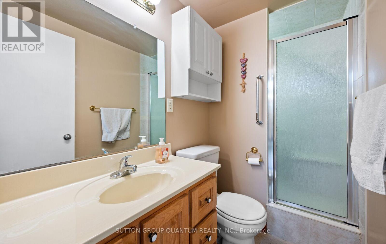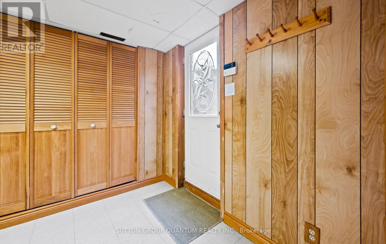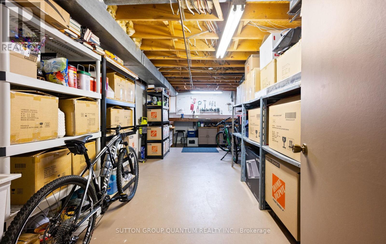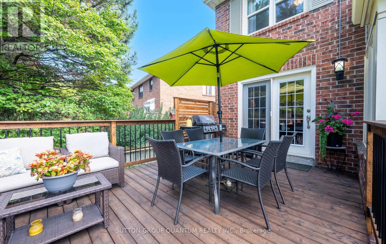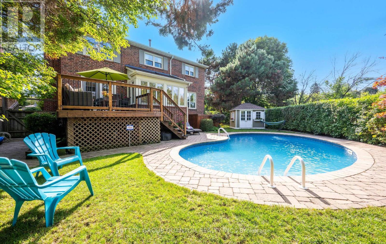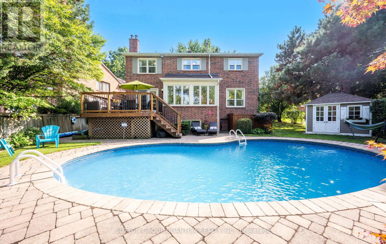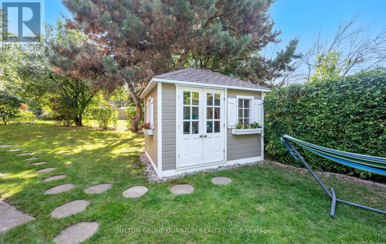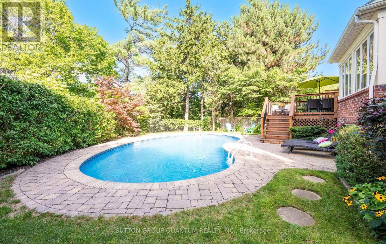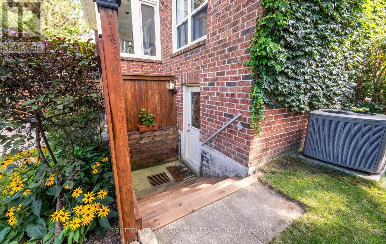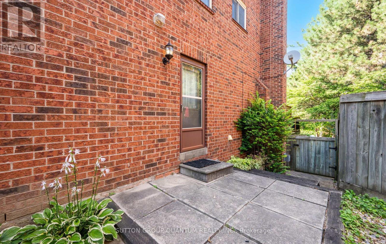4008 Powderhorn Court Mississauga, Ontario L5L 3C4
$1,898,800
Welcome to 4008 Powderhorn Court Nestled on a Quiet Cul-De-Sac in Prestigious Sawmill Valley. Bright & Airy Executive 5 + 3 Bedroom Home Backing onto Shalebank Hollow Park, Providing Stunning Views and Privacy. Excellent Floor Plan with Multiple Walk-Outs Perfect For Multi-Generational Use. Main Floor Features Spacious Living Space with Gleaming Hardwood Floors Throughout, Updated Kitchen with Lots Of Windows, Quartz Counters, Stainless Steel Appliances, Under Cabinet Lighting, Soft Close Drawers and 2 Pantries. Separate Family Room Has Floor to Ceiling Brick Fireplace, Walk Out To Deck, and Roughed in Wet Bar. Main Floor Office with Broadloom, Closet and Large Bay Window (Which Can Be Used As A Main Floor Bedroom). Large Laundry Room With Side Entrance. Primary Bedroom Features Double Door Entry, 5 Piece Ensuite with Barn Door, Separate Vanity Area, Walk-In Closet And Separate Shower Enclosure. Large Principle Rooms. Enjoy A Fully Renovated 2 Bedroom Basement Apartment With A Recreational Room, Full Kitchen, 2nd Laundry, 4 Piece Bath, Separate Walk-Out Entrance, Fireplace, Workshop Area and Lots of Storage. Step Outside to Your Private Backyard Oasis Complete With A Brand New Deck, Inground Pool, Perennial Gardens Overlooking Ravine and Green Space Perfect for Entertaining Family and Friends. This Home is Walking Distance To Top Ranked Schools, UTM, Easy Access to All Major Highways, Shopping, GO and Transit. (id:61852)
Property Details
| MLS® Number | W12395096 |
| Property Type | Single Family |
| Community Name | Erin Mills |
| AmenitiesNearBy | Hospital, Schools |
| Features | Cul-de-sac, Wooded Area, Backs On Greenbelt, Conservation/green Belt, In-law Suite |
| ParkingSpaceTotal | 6 |
| PoolType | Inground Pool |
| Structure | Deck, Shed |
Building
| BathroomTotal | 4 |
| BedroomsAboveGround | 5 |
| BedroomsBelowGround | 3 |
| BedroomsTotal | 8 |
| Amenities | Fireplace(s) |
| Appliances | Garage Door Opener Remote(s), Central Vacuum, Water Heater, Dishwasher, Dryer, Microwave, Two Stoves, Water Heater - Tankless, Two Washers, Window Coverings, Refrigerator |
| BasementDevelopment | Finished |
| BasementFeatures | Apartment In Basement, Walk Out |
| BasementType | N/a, N/a (finished) |
| ConstructionStyleAttachment | Detached |
| CoolingType | Central Air Conditioning |
| ExteriorFinish | Brick |
| FireplacePresent | Yes |
| FireplaceTotal | 2 |
| FlooringType | Carpeted, Hardwood |
| FoundationType | Poured Concrete |
| HalfBathTotal | 1 |
| HeatingFuel | Natural Gas |
| HeatingType | Forced Air |
| StoriesTotal | 2 |
| SizeInterior | 2500 - 3000 Sqft |
| Type | House |
| UtilityWater | Municipal Water |
Parking
| Attached Garage | |
| Garage |
Land
| Acreage | No |
| LandAmenities | Hospital, Schools |
| LandscapeFeatures | Landscaped |
| Sewer | Sanitary Sewer |
| SizeDepth | 141 Ft ,3 In |
| SizeFrontage | 31 Ft |
| SizeIrregular | 31 X 141.3 Ft ; Huge Pie Shaped Lot 96ft Across The Back |
| SizeTotalText | 31 X 141.3 Ft ; Huge Pie Shaped Lot 96ft Across The Back |
| SurfaceWater | River/stream |
Rooms
| Level | Type | Length | Width | Dimensions |
|---|---|---|---|---|
| Second Level | Bedroom 5 | 4.01 m | 3.41 m | 4.01 m x 3.41 m |
| Second Level | Primary Bedroom | 5.91 m | 3.51 m | 5.91 m x 3.51 m |
| Second Level | Bedroom 2 | 4.42 m | 3.32 m | 4.42 m x 3.32 m |
| Second Level | Bedroom 3 | 3.32 m | 3.06 m | 3.32 m x 3.06 m |
| Second Level | Bedroom 4 | 3.41 m | 3.3 m | 3.41 m x 3.3 m |
| Basement | Recreational, Games Room | 9.15 m | 4.35 m | 9.15 m x 4.35 m |
| Basement | Kitchen | 3.66 m | 3.66 m | 3.66 m x 3.66 m |
| Basement | Bedroom | 3.98 m | 3.87 m | 3.98 m x 3.87 m |
| Basement | Bedroom | 3.87 m | 3.41 m | 3.87 m x 3.41 m |
| Basement | Workshop | 4.59 m | 3.96 m | 4.59 m x 3.96 m |
| Main Level | Living Room | 6.33 m | 3.45 m | 6.33 m x 3.45 m |
| Main Level | Dining Room | 4.42 m | 3.45 m | 4.42 m x 3.45 m |
| Main Level | Kitchen | 5.1 m | 3.38 m | 5.1 m x 3.38 m |
| Main Level | Family Room | 5.59 m | 3.3 m | 5.59 m x 3.3 m |
| Main Level | Office | 4.53 m | 3.72 m | 4.53 m x 3.72 m |
https://www.realtor.ca/real-estate/28844317/4008-powderhorn-court-mississauga-erin-mills-erin-mills
Interested?
Contact us for more information
Lindsey De Melo
Broker
1673b Lakeshore Rd.w., Lower Levl
Mississauga, Ontario L5J 1J4
Dina De Melo
Broker
1673b Lakeshore Rd.w., Lower Levl
Mississauga, Ontario L5J 1J4
