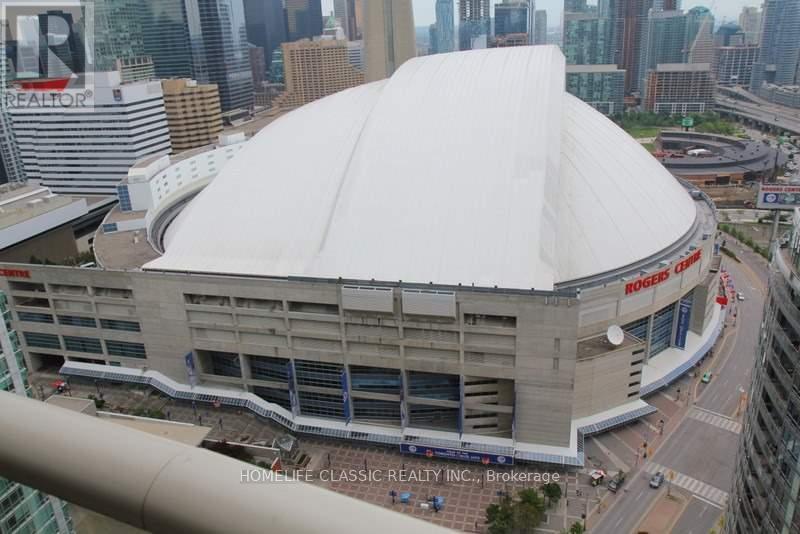4008 - 10 Navy Wharf Court Toronto, Ontario M5V 3V2
$2,800 Monthly
Downtown Luxury City Place Harbor View Condo Bright and Spacious Lake and City View from the 40th Floor. Laminate Flooring Throughout. Steps To Ttc ,Rogers Center, Financial and Entertaining Districts. State Of the Art 30,000 Sq Ft of Super Club,Golf Simulator. Party Room with Terrace. Bowling Lanes, Tennis Court, Large Indoor Pool and Much More. When the Dome Is Open You Can Watch the Games from Your Own Unit. (id:61852)
Property Details
| MLS® Number | C12141947 |
| Property Type | Single Family |
| Community Name | Waterfront Communities C1 |
| AmenitiesNearBy | Marina, Public Transit |
| CommunityFeatures | Pet Restrictions |
| Features | Balcony |
| ParkingSpaceTotal | 1 |
| ViewType | View, Lake View |
| WaterFrontType | Waterfront |
Building
| BathroomTotal | 1 |
| BedroomsAboveGround | 1 |
| BedroomsBelowGround | 1 |
| BedroomsTotal | 2 |
| Amenities | Security/concierge, Recreation Centre, Exercise Centre, Party Room, Storage - Locker |
| Appliances | Dryer, Hood Fan, Microwave, Stove, Washer, Refrigerator |
| CoolingType | Central Air Conditioning |
| ExteriorFinish | Concrete |
| FlooringType | Laminate, Ceramic |
| HeatingFuel | Natural Gas |
| HeatingType | Forced Air |
| SizeInterior | 700 - 799 Sqft |
| Type | Apartment |
Parking
| Underground | |
| Garage |
Land
| Acreage | No |
| LandAmenities | Marina, Public Transit |
Rooms
| Level | Type | Length | Width | Dimensions |
|---|---|---|---|---|
| Ground Level | Living Room | 5.44 m | 3.28 m | 5.44 m x 3.28 m |
| Ground Level | Dining Room | 5.44 m | 3.28 m | 5.44 m x 3.28 m |
| Ground Level | Kitchen | 2.59 m | 2.29 m | 2.59 m x 2.29 m |
| Ground Level | Primary Bedroom | 3.79 m | 3 m | 3.79 m x 3 m |
| Ground Level | Den | 2.63 m | 2.12 m | 2.63 m x 2.12 m |
Interested?
Contact us for more information
Nava Yehudaiff
Salesperson
1600 Steeles Ave W#36
Concord, Ontario L4K 4M2











