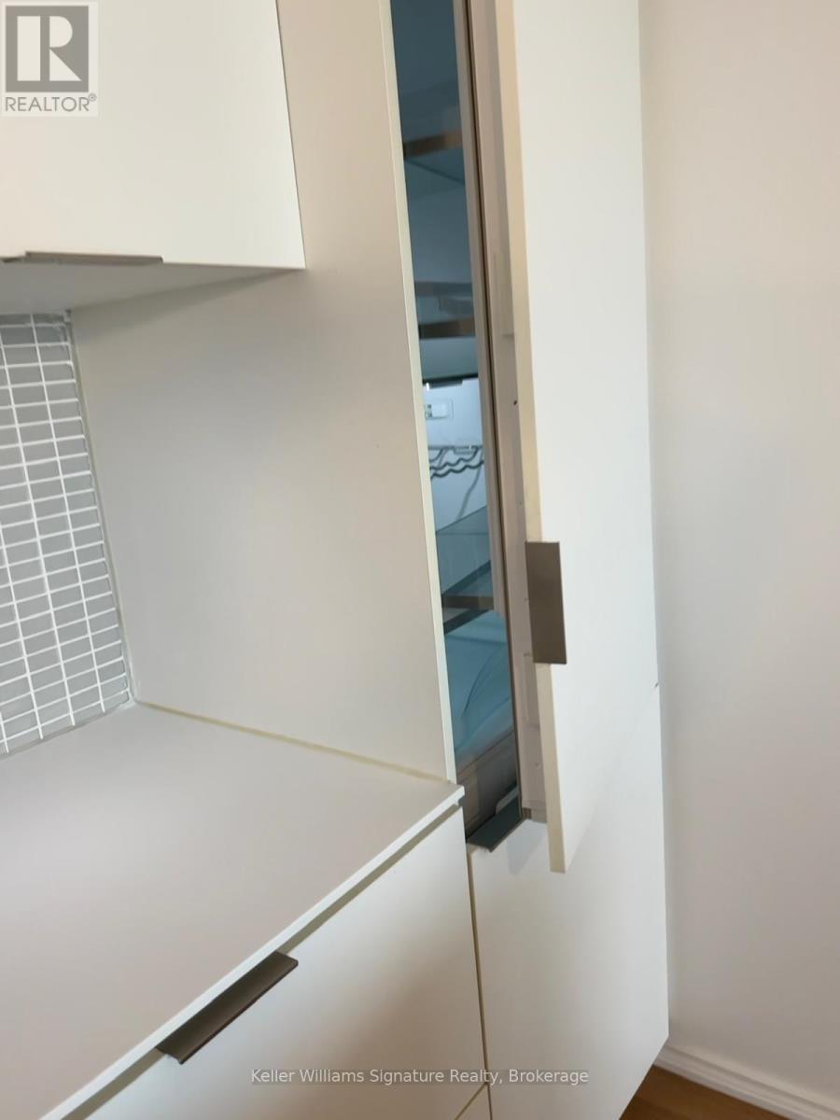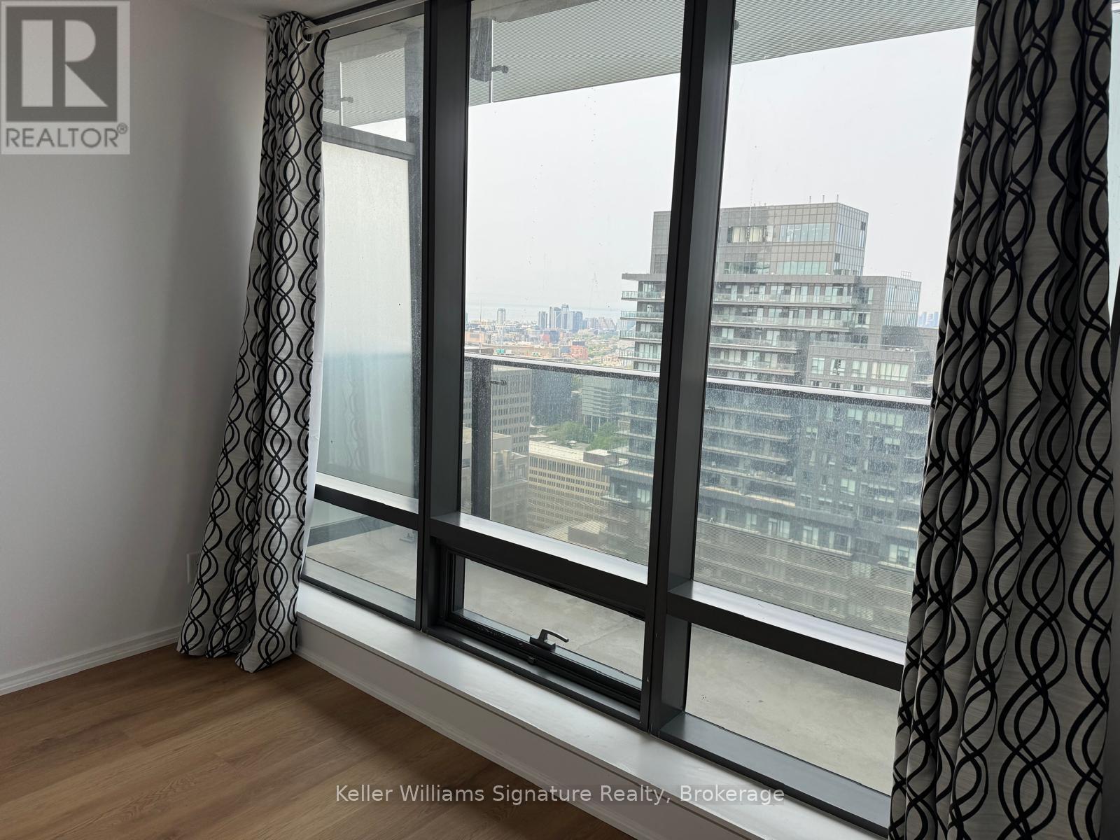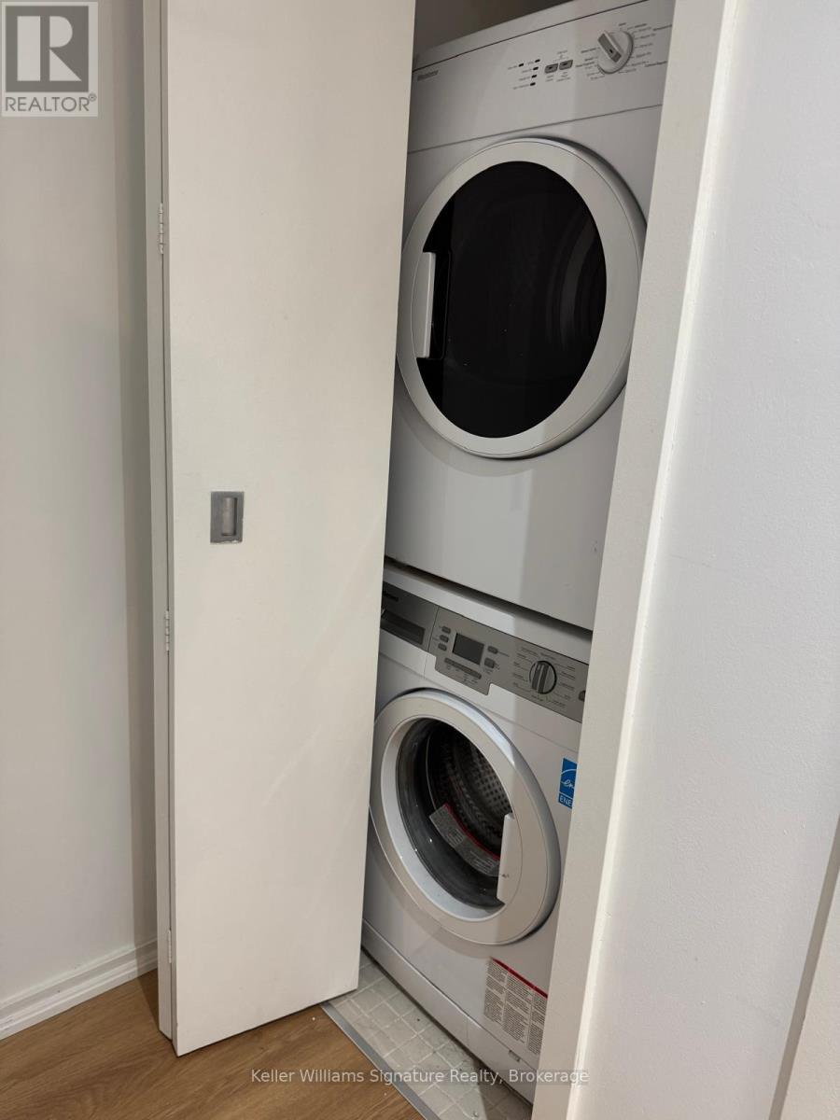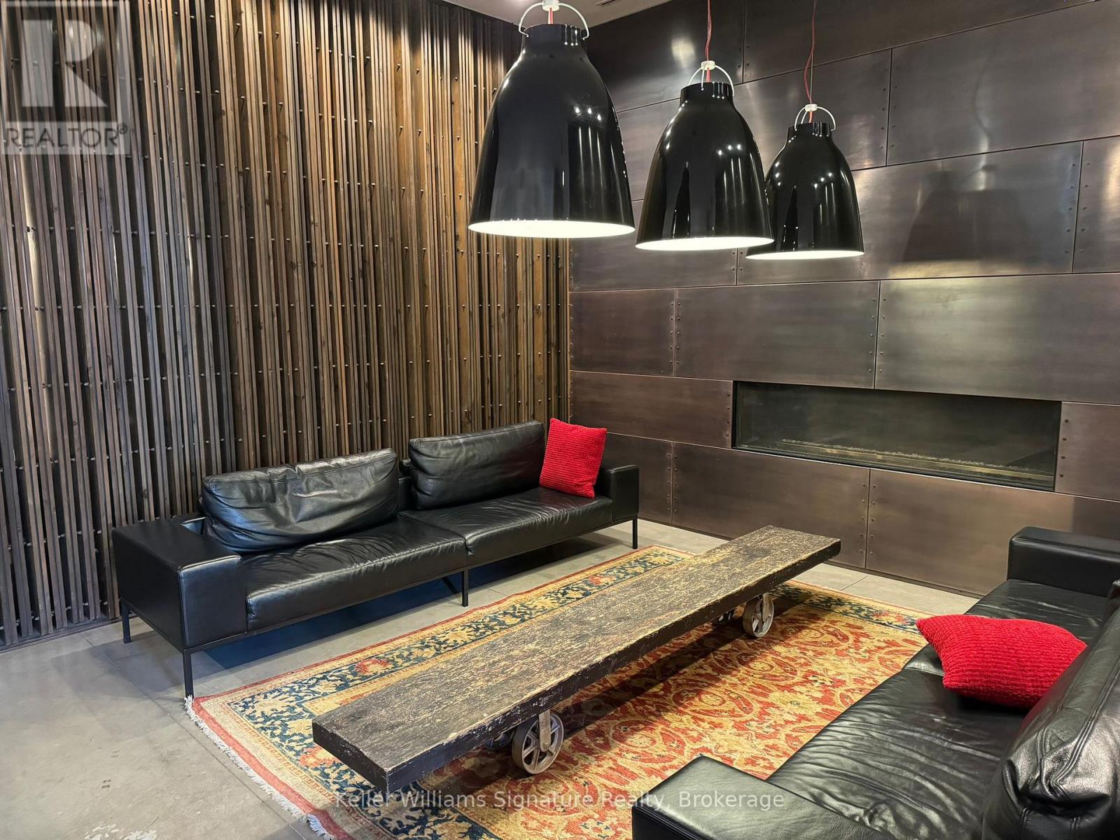4006 - 5 St. Joseph Street Toronto, Ontario M4Y 0B6
$2,200 Monthly
Luxury 1bed 1/1bath condo at Yonge/Bay/Wellesley offering resort-like building amenities. Modern open concept unit with upgraded flooring throughout and soaring 9ft ceilings. Featuring a modern kitchen with breakfast bar, Miele appliances, glass tiled backsplash, ample counter space and plenty of cabinetry/storage. Large 12' x 9' primary bedroom feels even more spacious with the high ceilings and wall of windows. The bathroom includes a deep soaker tub and upgraded tile, large vanity and extra storage. Walk out to your private 20 ft long balcony with room for a patio set, and enjoy unobstructed West views of the CN Tower and Lake Ontario in the distance. ***In suite washer & dryer*** Building offers: 24 hr concierge security, gym, BBQ area, lounge & party room w/ large rooftop garden. Plenty of underground visitor parking & guest suites available. A perfect location! Walking distance to both Subway lines (Wellesley Station And Museum Station). Steps to U of T, Ryerson University, Eaton Centre, restaurants, parks, hospitals, libraries & parks! (id:61852)
Property Details
| MLS® Number | C12193826 |
| Property Type | Single Family |
| Neigbourhood | University—Rosedale |
| Community Name | Bay Street Corridor |
| AmenitiesNearBy | Public Transit, Schools |
| CommunityFeatures | Pet Restrictions |
| Features | Balcony |
| ViewType | View |
Building
| BathroomTotal | 1 |
| BedroomsAboveGround | 1 |
| BedroomsTotal | 1 |
| Age | 6 To 10 Years |
| Amenities | Security/concierge, Exercise Centre, Party Room, Visitor Parking |
| Appliances | Dishwasher, Dryer, Microwave, Stove, Washer, Window Coverings, Refrigerator |
| CoolingType | Central Air Conditioning |
| ExteriorFinish | Concrete |
| FlooringType | Laminate |
| HeatingFuel | Natural Gas |
| HeatingType | Heat Pump |
| SizeInterior | 500 - 599 Sqft |
| Type | Apartment |
Parking
| No Garage |
Land
| Acreage | No |
| LandAmenities | Public Transit, Schools |
Rooms
| Level | Type | Length | Width | Dimensions |
|---|---|---|---|---|
| Main Level | Living Room | 6 m | 3.38 m | 6 m x 3.38 m |
| Main Level | Dining Room | 6 m | 3.38 m | 6 m x 3.38 m |
| Main Level | Kitchen | 6 m | 3.38 m | 6 m x 3.38 m |
| Main Level | Bedroom | 3.63 m | 2.75 m | 3.63 m x 2.75 m |
| Main Level | Laundry Room | Measurements not available | ||
| Main Level | Bathroom | 1.98 m | 1.75 m | 1.98 m x 1.75 m |
Interested?
Contact us for more information
Sharon Caetano
Salesperson
245 Wyecroft Rd - Suite 4a
Oakville, Ontario L6K 3Y6











































