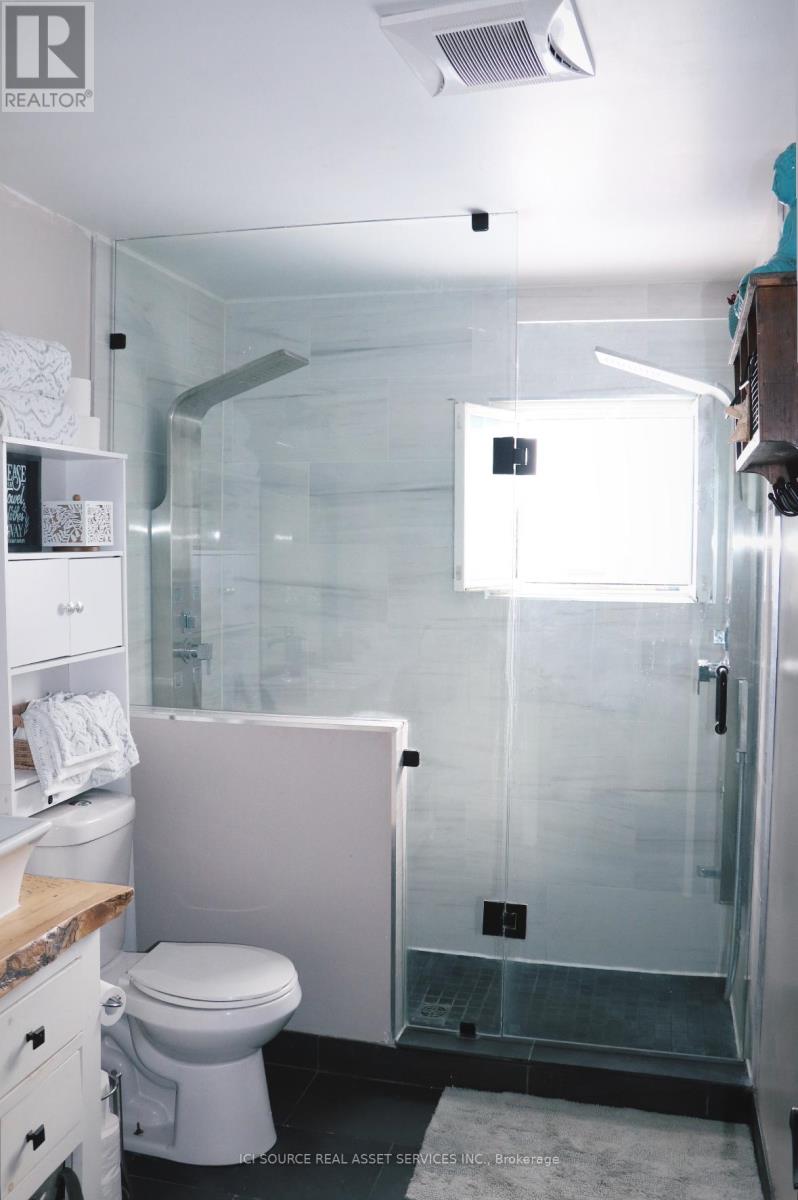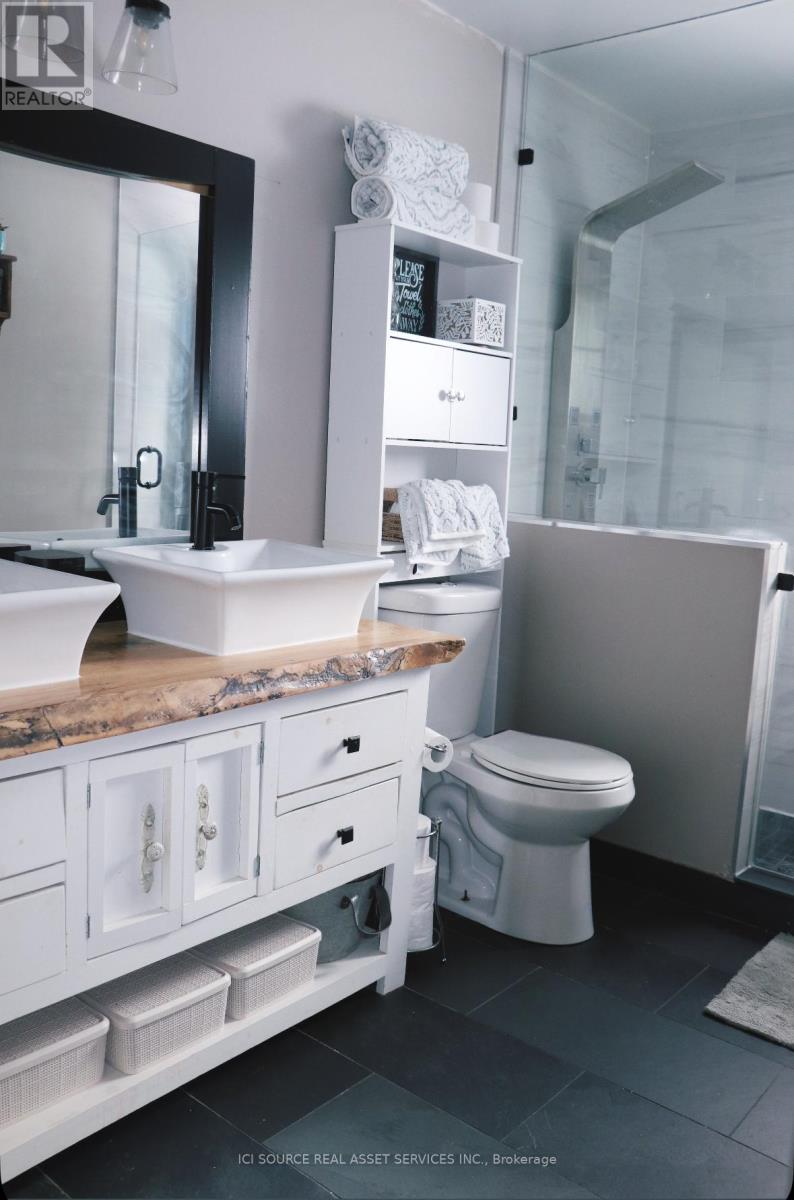4 Bedroom
2 Bathroom
1099.9909 - 1499.9875 sqft
Fireplace
Central Air Conditioning
Forced Air
$725,000
This stunning 3+1 bed, 1+1 bath home on a 92x166 fenced lot offers the best of comfort & convenience! Located on the quiet edge of town, its walking distance to schools, groceries, parks & more. Inside, enjoy hardwood & slate floors and a brand-new 2024 custom kitchen with ceiling-height cabinetry, a large island, built-in lazy Susans, SS appliances, deep double sink & custom roll-out bins. The primary bed features a double closet, while the other 2 beds have built-in closets. The main bath boasts slate tile, a his & hers shower w/ wall jets, & a custom live-edge vanity w/ double sinks. Stay cozy w/ 2 built-in wood-burning fireplaces on the main & lower levels. Tons of storage w/ a crawl space & extra basement closets. The heated 3-car garage has a home gym, shop lighting, ample outlets & a direct entrance to the home. Huge backyard w/ mature trees, 20x20 deck & fire pit. Eobee smart thermostat. New furnace, A/C & owned hot water tank (2018).Perfect for families, retirees, mechanics & gardening lovers! Don't miss out. *For Additional Property Details Click The Brochure Icon Below* (id:61852)
Property Details
|
MLS® Number
|
X12003612 |
|
Property Type
|
Single Family |
|
Community Name
|
Southgate |
|
Features
|
Carpet Free |
|
ParkingSpaceTotal
|
9 |
Building
|
BathroomTotal
|
2 |
|
BedroomsAboveGround
|
3 |
|
BedroomsBelowGround
|
1 |
|
BedroomsTotal
|
4 |
|
Appliances
|
Garage Door Opener Remote(s), Water Heater, Garage Door Opener, Window Coverings |
|
BasementDevelopment
|
Finished |
|
BasementType
|
N/a (finished) |
|
ConstructionStyleAttachment
|
Detached |
|
ConstructionStyleSplitLevel
|
Sidesplit |
|
CoolingType
|
Central Air Conditioning |
|
ExteriorFinish
|
Brick Facing |
|
FireplacePresent
|
Yes |
|
FoundationType
|
Block |
|
HeatingFuel
|
Natural Gas |
|
HeatingType
|
Forced Air |
|
SizeInterior
|
1099.9909 - 1499.9875 Sqft |
|
Type
|
House |
|
UtilityWater
|
Municipal Water |
Parking
Land
|
Acreage
|
No |
|
Sewer
|
Septic System |
|
SizeDepth
|
166 Ft ,9 In |
|
SizeFrontage
|
92 Ft ,6 In |
|
SizeIrregular
|
92.5 X 166.8 Ft |
|
SizeTotalText
|
92.5 X 166.8 Ft |
Rooms
| Level |
Type |
Length |
Width |
Dimensions |
|
Basement |
Family Room |
5.86 m |
4.82 m |
5.86 m x 4.82 m |
|
Basement |
Bathroom |
2.64 m |
1.63 m |
2.64 m x 1.63 m |
|
Basement |
Bedroom |
3 m |
3 m |
3 m x 3 m |
|
Main Level |
Kitchen |
4.27 m |
3.22 m |
4.27 m x 3.22 m |
|
Main Level |
Dining Room |
3.22 m |
2.76 m |
3.22 m x 2.76 m |
|
Main Level |
Living Room |
4.82 m |
3.47 m |
4.82 m x 3.47 m |
|
Upper Level |
Bedroom |
3.97 m |
3.17 m |
3.97 m x 3.17 m |
|
Upper Level |
Bedroom 2 |
4.19 m |
2.84 m |
4.19 m x 2.84 m |
|
Upper Level |
Bedroom 3 |
3.02 m |
3.03 m |
3.02 m x 3.03 m |
|
Upper Level |
Bathroom |
4.5 m |
3.5 m |
4.5 m x 3.5 m |
Utilities
https://www.realtor.ca/real-estate/27987939/400-main-street-w-southgate-southgate





















