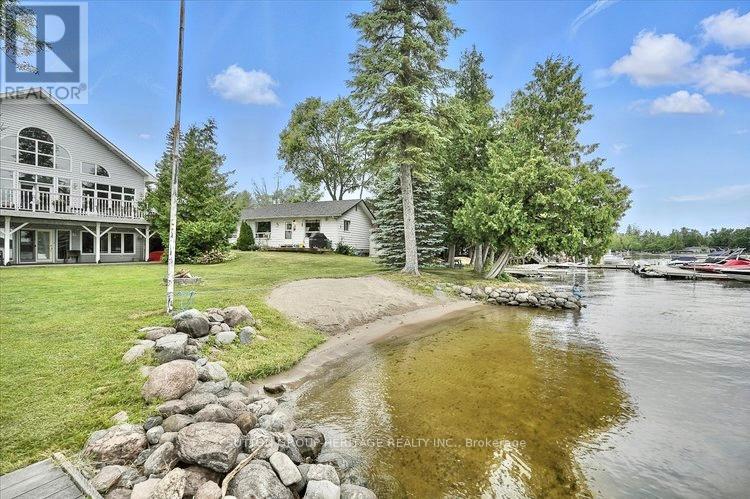400 Front Street W Kawartha Lakes, Ontario K0M 1A0
$2,749,000
Home business opportunity situated in cottage country. This stunning lakefront home is located on Sturgeon Lake and includes 4 income producing cottages. This custom built home boasts expansive lake views from the great room which is spacious and bright. The open concept provides for a large kitchen with an island, great for entertaining and has a walk-out to your deck to enjoy peaceful evenings or an early morning coffee. Upstairs you will find a loft with your very own home office. The lower level is a walk-out looking onto the lake and is fully finished with a separate entrance. Cottages are presently rented and are approximately 720 sq. ft. each with separate meters. This property is connected to municipal water and sewers. You can walk or take a short drive to beautiful Bobcaygeon with great shopping and many restaurants. The waterfront is crystal clear for swimming and there is a a large dock for your boat or friends who come to visit by boat. Sit in the lovely sunroom at the water's edge mosquito free to wind down at the end of your day. (id:61852)
Property Details
| MLS® Number | X12269714 |
| Property Type | Single Family |
| Community Name | Bobcaygeon |
| AmenitiesNearBy | Beach |
| Easement | Easement |
| EquipmentType | Propane Tank |
| Features | Irregular Lot Size, Flat Site, Dry |
| ParkingSpaceTotal | 10 |
| RentalEquipmentType | Propane Tank |
| Structure | Deck, Patio(s), Shed, Dock |
| ViewType | Lake View, Direct Water View |
| WaterFrontType | Waterfront |
Building
| BathroomTotal | 3 |
| BedroomsAboveGround | 2 |
| BedroomsBelowGround | 2 |
| BedroomsTotal | 4 |
| Age | 31 To 50 Years |
| Amenities | Separate Electricity Meters |
| Appliances | Water Heater, Dishwasher, Dryer, Stove, Washer, Window Coverings, Refrigerator |
| BasementDevelopment | Finished |
| BasementFeatures | Apartment In Basement, Walk Out |
| BasementType | N/a (finished) |
| ConstructionStyleAttachment | Detached |
| CoolingType | Central Air Conditioning |
| ExteriorFinish | Vinyl Siding |
| FireProtection | Smoke Detectors |
| FireplacePresent | Yes |
| FireplaceTotal | 1 |
| FlooringType | Ceramic, Carpeted |
| FoundationType | Block, Concrete |
| HeatingFuel | Propane |
| HeatingType | Heat Pump |
| StoriesTotal | 2 |
| SizeInterior | 3500 - 5000 Sqft |
| Type | House |
| UtilityWater | Municipal Water |
Parking
| No Garage |
Land
| AccessType | Year-round Access, Private Docking |
| Acreage | No |
| LandAmenities | Beach |
| Sewer | Sanitary Sewer |
| SizeDepth | 235 Ft |
| SizeFrontage | 100 Ft |
| SizeIrregular | 100 X 235 Ft |
| SizeTotalText | 100 X 235 Ft|under 1/2 Acre |
| SurfaceWater | Lake/pond |
| ZoningDescription | C3 |
Rooms
| Level | Type | Length | Width | Dimensions |
|---|---|---|---|---|
| Lower Level | Bedroom 3 | 3.47 m | 4.21 m | 3.47 m x 4.21 m |
| Lower Level | Kitchen | Measurements not available | ||
| Lower Level | Family Room | 7.19 m | 10.39 m | 7.19 m x 10.39 m |
| Lower Level | Bedroom 4 | 4.66 m | 3.2 m | 4.66 m x 3.2 m |
| Main Level | Foyer | 2.89 m | 1.77 m | 2.89 m x 1.77 m |
| Main Level | Living Room | 4.27 m | 10.97 m | 4.27 m x 10.97 m |
| Main Level | Dining Room | 4.27 m | 10.97 m | 4.27 m x 10.97 m |
| Main Level | Kitchen | 5.43 m | 5.64 m | 5.43 m x 5.64 m |
| Main Level | Primary Bedroom | 7.62 m | 3.38 m | 7.62 m x 3.38 m |
| Main Level | Bedroom 2 | 3.35 m | 3.66 m | 3.35 m x 3.66 m |
| Main Level | Bathroom | 3.63 m | 3.66 m | 3.63 m x 3.66 m |
| Upper Level | Loft | 7.62 m | 4.29 m | 7.62 m x 4.29 m |
Utilities
| Cable | Installed |
| Electricity | Installed |
| Sewer | Installed |
https://www.realtor.ca/real-estate/28573604/400-front-street-w-kawartha-lakes-bobcaygeon-bobcaygeon
Interested?
Contact us for more information
Robert David Sixsmith
Salesperson
300 Clements Road West
Ajax, Ontario L1S 3C6
















































