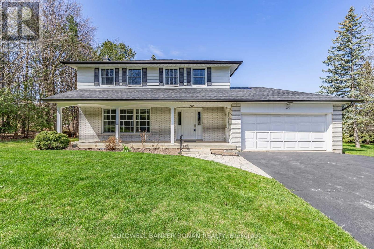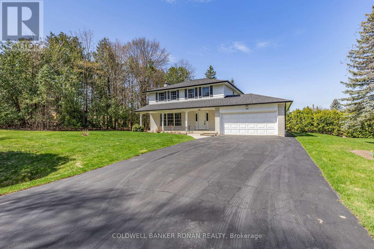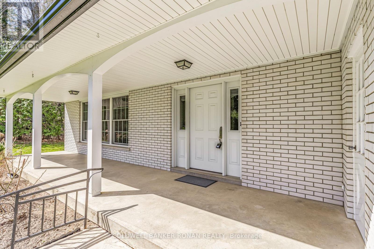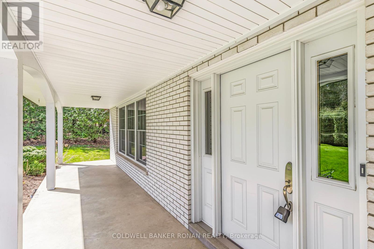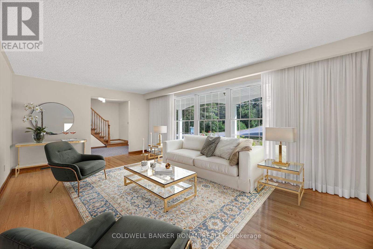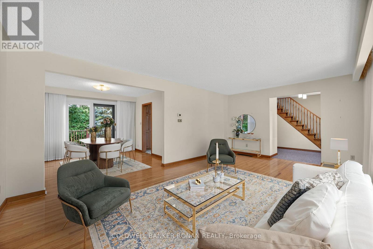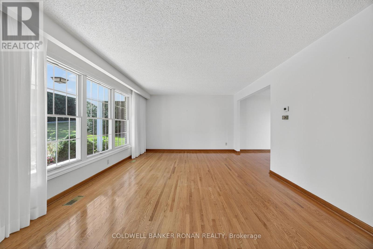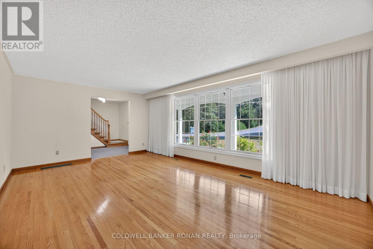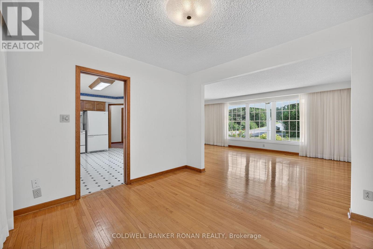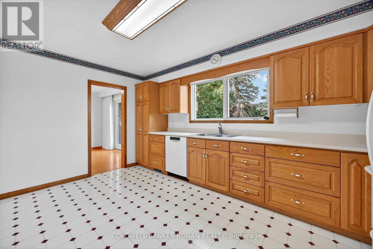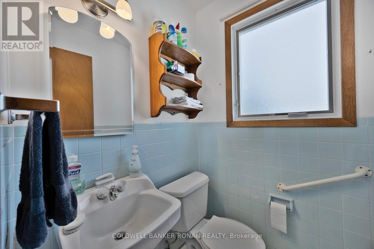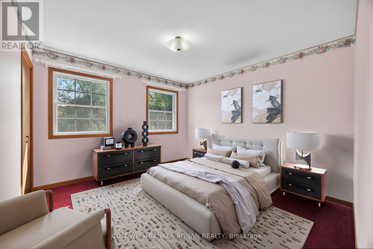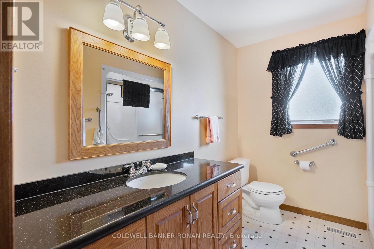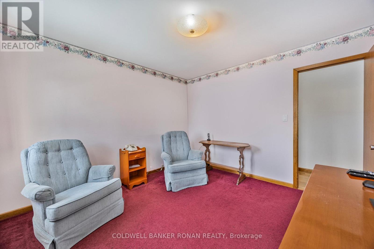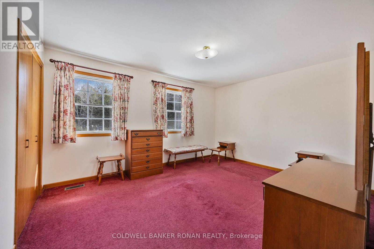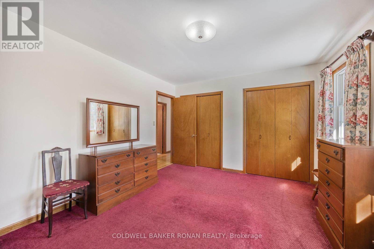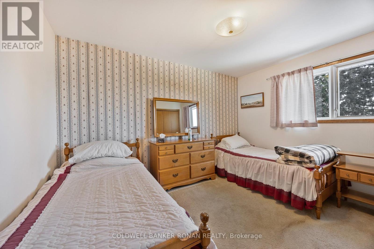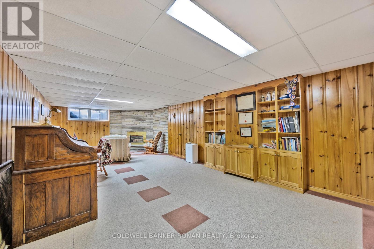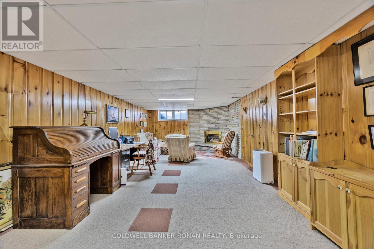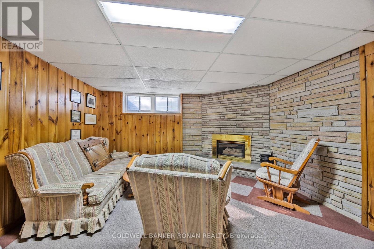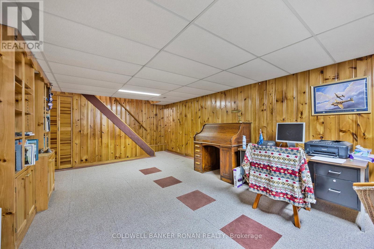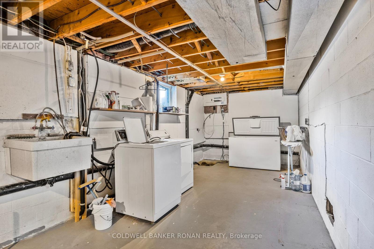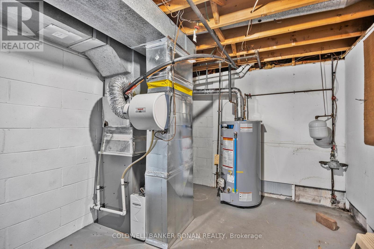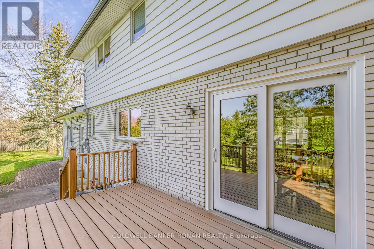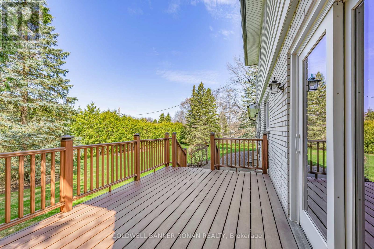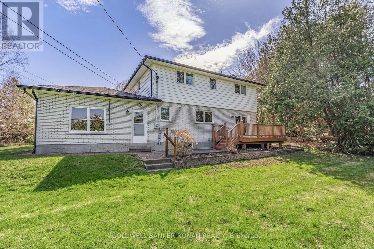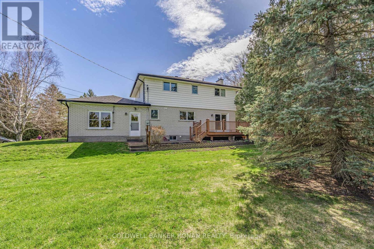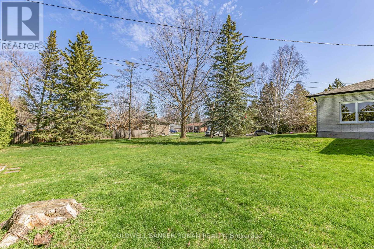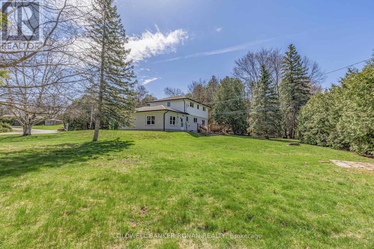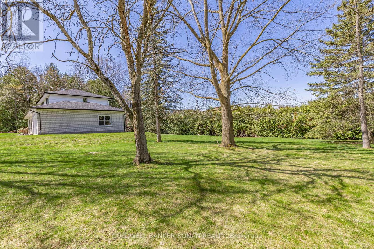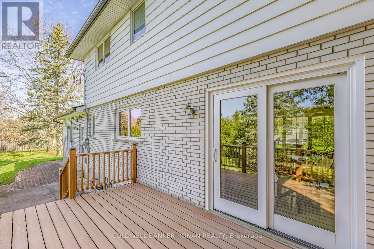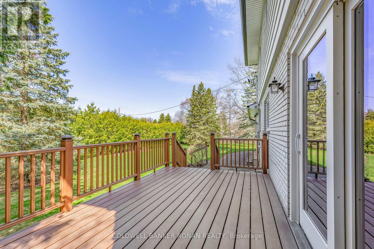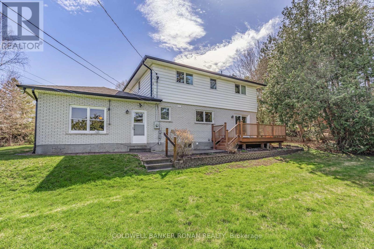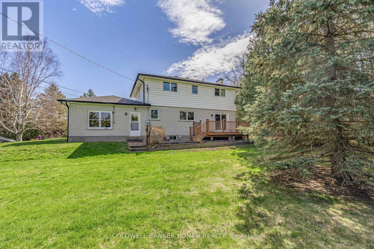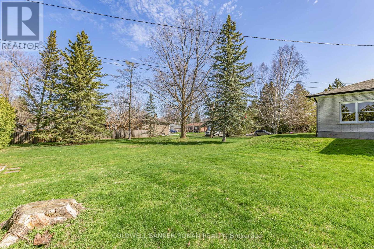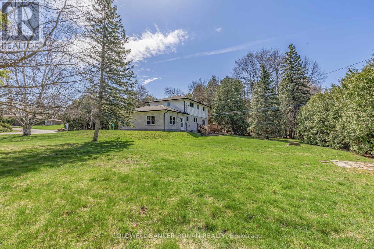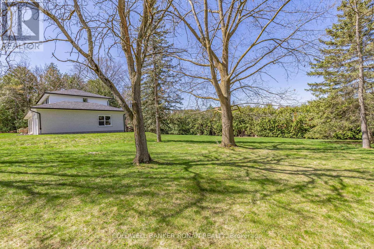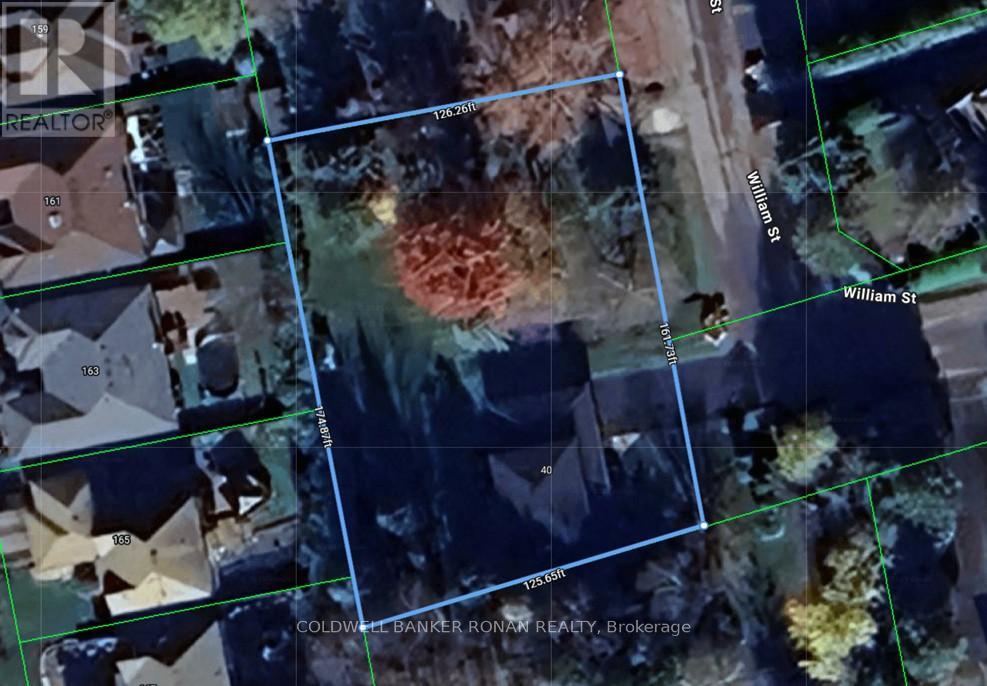40 William Street New Tecumseth, Ontario L9R 1M7
$999,950
Bring the family! In-laws/multigenerational! Large double lot in a mature established Alliston neighborhood. Severance available upon municipal application and approval. This solid two-storey home has been recently updated with a new roof, windows, and more. It offers four bedrooms, two bathrooms, and a finished lower-level recreation room. The oversized two-car garage provides ample storage and parking. Conveniently located near schools, parks, and Stevenson Memorial Hospital, with easy access to shopping, restaurants, and the New Tecumseth Rec Centre. (id:61852)
Property Details
| MLS® Number | N12019877 |
| Property Type | Single Family |
| Community Name | Alliston |
| AmenitiesNearBy | Golf Nearby, Hospital, Park, Schools |
| CommunityFeatures | Community Centre |
| Features | Irregular Lot Size |
| ParkingSpaceTotal | 6 |
| Structure | Deck |
Building
| BathroomTotal | 2 |
| BedroomsAboveGround | 4 |
| BedroomsTotal | 4 |
| Amenities | Fireplace(s) |
| BasementDevelopment | Partially Finished |
| BasementType | N/a (partially Finished) |
| ConstructionStyleAttachment | Detached |
| CoolingType | Central Air Conditioning |
| ExteriorFinish | Aluminum Siding, Brick |
| FireplacePresent | Yes |
| FireplaceTotal | 1 |
| FlooringType | Hardwood, Carpeted |
| FoundationType | Block |
| HalfBathTotal | 1 |
| HeatingFuel | Natural Gas |
| HeatingType | Forced Air |
| StoriesTotal | 2 |
| SizeInterior | 1500 - 2000 Sqft |
| Type | House |
| UtilityWater | Municipal Water |
Parking
| Attached Garage | |
| Garage |
Land
| Acreage | No |
| LandAmenities | Golf Nearby, Hospital, Park, Schools |
| Sewer | Sanitary Sewer |
| SizeDepth | 125 Ft ,7 In |
| SizeFrontage | 161 Ft |
| SizeIrregular | 161 X 125.6 Ft |
| SizeTotalText | 161 X 125.6 Ft |
Rooms
| Level | Type | Length | Width | Dimensions |
|---|---|---|---|---|
| Lower Level | Recreational, Games Room | 4.16 m | 9.16 m | 4.16 m x 9.16 m |
| Main Level | Kitchen | 3.38 m | 4.7 m | 3.38 m x 4.7 m |
| Main Level | Dining Room | 3.37 m | 3.38 m | 3.37 m x 3.38 m |
| Main Level | Living Room | 3.97 m | 6.07 m | 3.97 m x 6.07 m |
| Upper Level | Primary Bedroom | 3.49 m | 4.37 m | 3.49 m x 4.37 m |
| Upper Level | Bedroom 2 | 3.04 m | 3.85 m | 3.04 m x 3.85 m |
| Upper Level | Bedroom 3 | 3.36 m | 3.49 m | 3.36 m x 3.49 m |
| Upper Level | Bedroom 4 | 2.77 m | 3.33 m | 2.77 m x 3.33 m |
Utilities
| Cable | Installed |
| Electricity | Installed |
| Sewer | Installed |
https://www.realtor.ca/real-estate/28026130/40-william-street-new-tecumseth-alliston-alliston
Interested?
Contact us for more information
Marc Ronan
Salesperson
25 Queen St. S.
Tottenham, Ontario L0G 1W0
Britton Scott Ronan
Salesperson
367 Victoria Street East
Alliston, Ontario L9R 1J7
