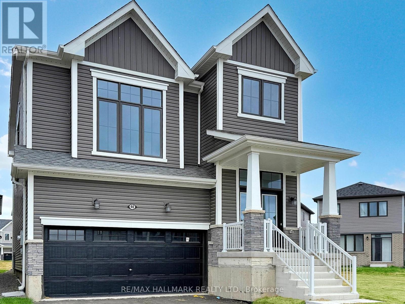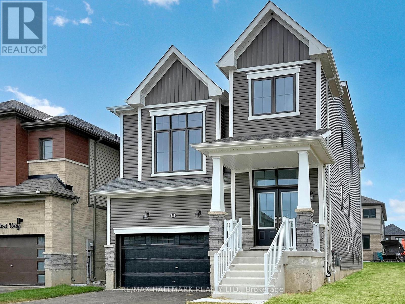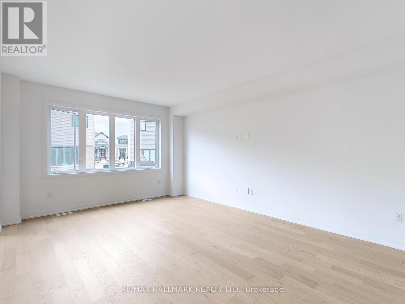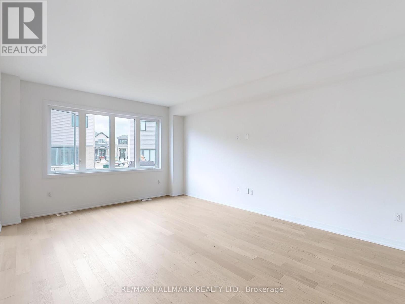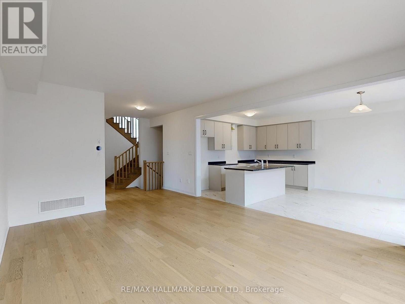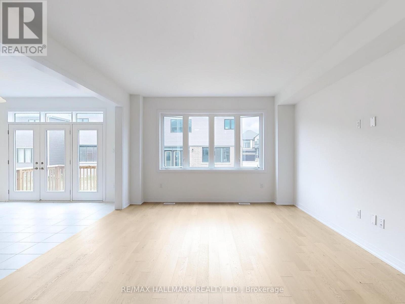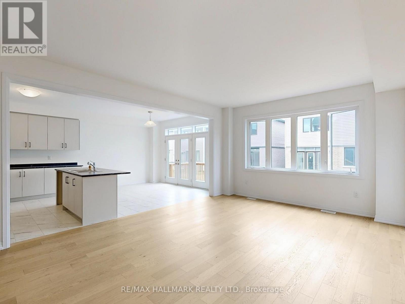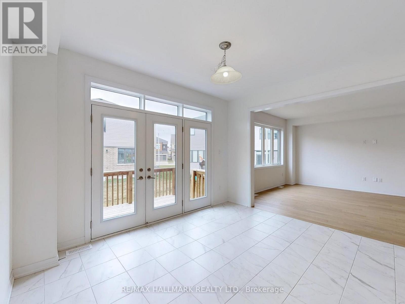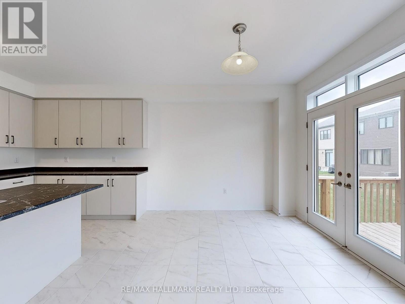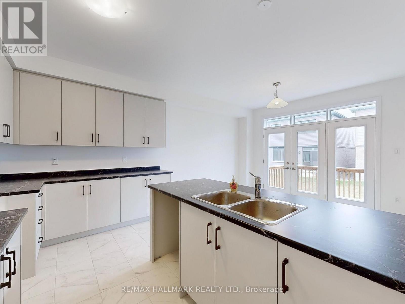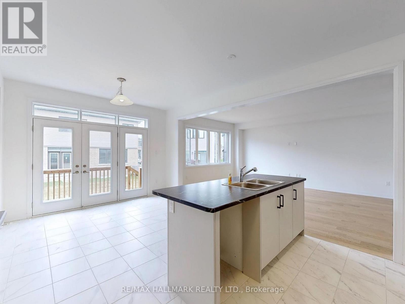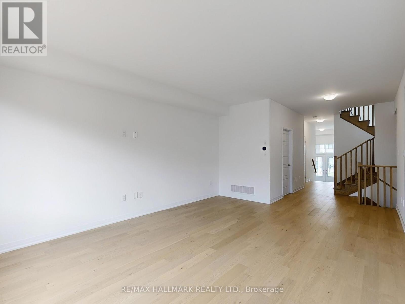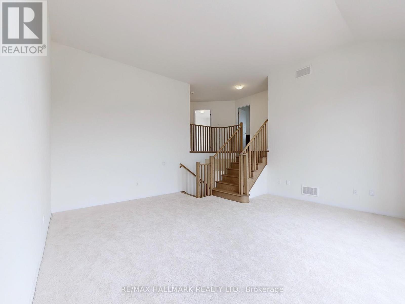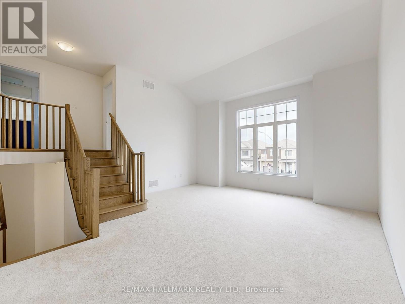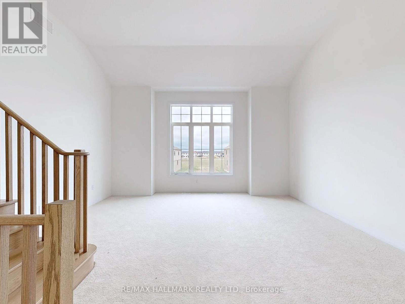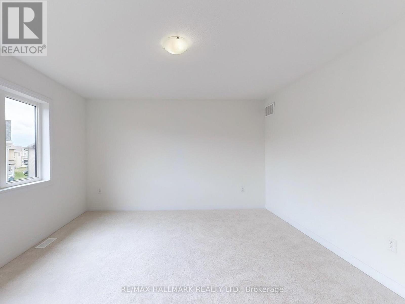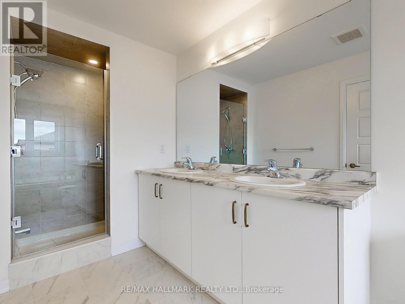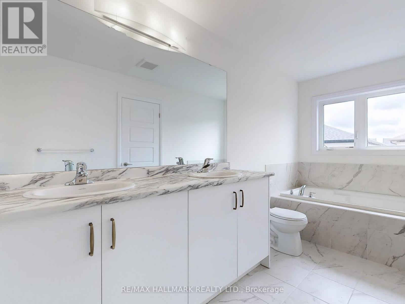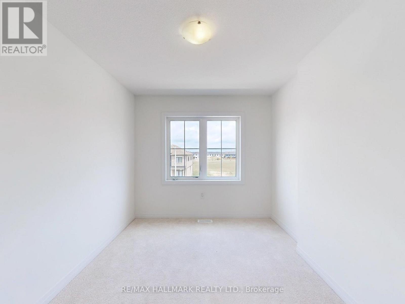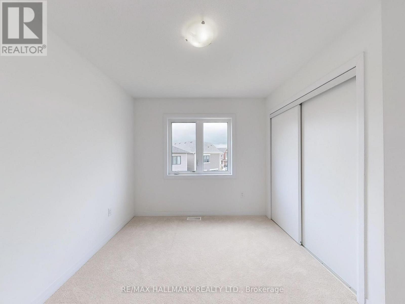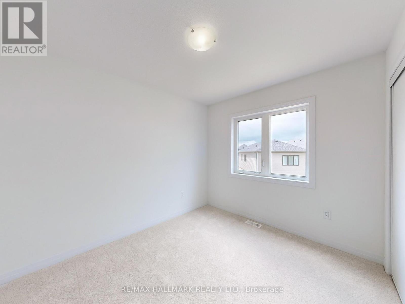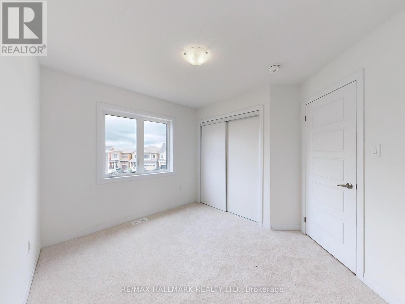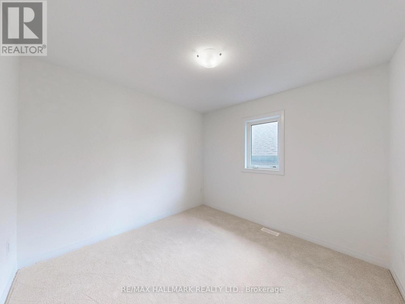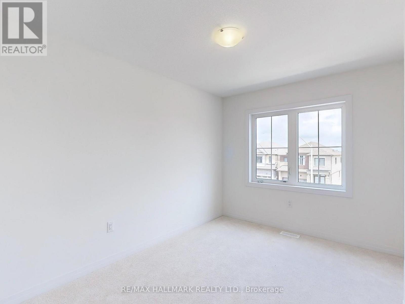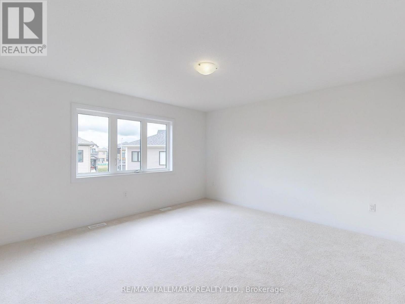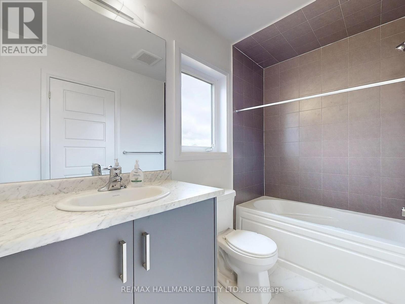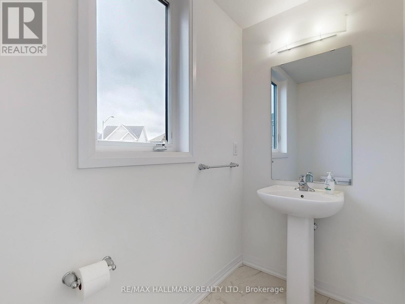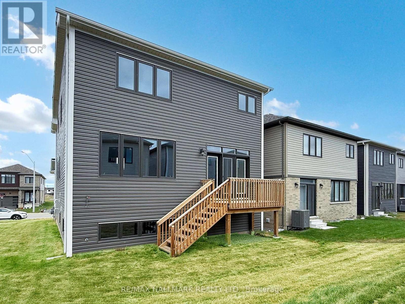40 Velvet Way Thorold, Ontario L2V 0P3
$825,000
Welcome to this beautifully designed 4 bedrooms, 3 bathroom detached home which offers the perfect blend of space, function, and style! Features includes an open concept main floor with walkout to yard, laundry room, go up one level to a spacious family room with natural light, perfect family gatherings or cozy relaxation, while the primary bedroom offers a 5 pc bathroom ensuite & walk in closet. Set on an exceptionally large lot, there is ample room to create your dream backyard whether that's a serene garden oasis or a refreshing pool for those hot summer days, Inside enjoy a layout tailored for modern living, with thoughtful upgrades: Triple French Doors, gas line for your BBQ + gas line in the kitchen, 200-amp electrical service. An expansive lower level is ready for your design vision, be it a home gym, theatre, or guest suite. Perfectly situated near top schools including Ridley College and Brock University + just minutes to the natural beauty and world class attractions of Niagara Falls and Niagara-on-the-Lake. (id:61852)
Property Details
| MLS® Number | X12456489 |
| Property Type | Single Family |
| Community Name | 560 - Rolling Meadows |
| AmenitiesNearBy | Schools, Place Of Worship |
| Features | Irregular Lot Size, Sump Pump |
| ParkingSpaceTotal | 4 |
Building
| BathroomTotal | 3 |
| BedroomsAboveGround | 4 |
| BedroomsTotal | 4 |
| Appliances | Central Vacuum |
| BasementDevelopment | Unfinished |
| BasementType | N/a (unfinished) |
| ConstructionStyleAttachment | Detached |
| CoolingType | Central Air Conditioning |
| ExteriorFinish | Brick, Aluminum Siding |
| FlooringType | Hardwood, Ceramic, Carpeted |
| FoundationType | Brick |
| HalfBathTotal | 1 |
| HeatingFuel | Natural Gas |
| HeatingType | Forced Air |
| StoriesTotal | 2 |
| SizeInterior | 2000 - 2500 Sqft |
| Type | House |
| UtilityWater | Municipal Water |
Parking
| Garage |
Land
| Acreage | No |
| LandAmenities | Schools, Place Of Worship |
| Sewer | Sanitary Sewer |
| SizeDepth | 107 Ft ,9 In |
| SizeFrontage | 92 Ft |
| SizeIrregular | 92 X 107.8 Ft ; Irrregular Lot |
| SizeTotalText | 92 X 107.8 Ft ; Irrregular Lot |
Rooms
| Level | Type | Length | Width | Dimensions |
|---|---|---|---|---|
| Second Level | Family Room | 5.2 m | 3.23 m | 5.2 m x 3.23 m |
| Second Level | Primary Bedroom | 4.45 m | 4.14 m | 4.45 m x 4.14 m |
| Second Level | Bedroom | 3.23 m | 3.23 m | 3.23 m x 3.23 m |
| Second Level | Bedroom | 3.23 m | 2.83 m | 3.23 m x 2.83 m |
| Second Level | Bedroom | 3.65 m | 2.74 m | 3.65 m x 2.74 m |
| Main Level | Living Room | 5.48 m | 4.14 m | 5.48 m x 4.14 m |
| Main Level | Dining Room | 5.48 m | 4.14 m | 5.48 m x 4.14 m |
| Main Level | Kitchen | 3.65 m | 2.62 m | 3.65 m x 2.62 m |
| Main Level | Eating Area | 3.68 m | 3.23 m | 3.68 m x 3.23 m |
Interested?
Contact us for more information
Rosalee Aldythe Jackson
Salesperson
170 Merton St
Toronto, Ontario M4S 1A1
