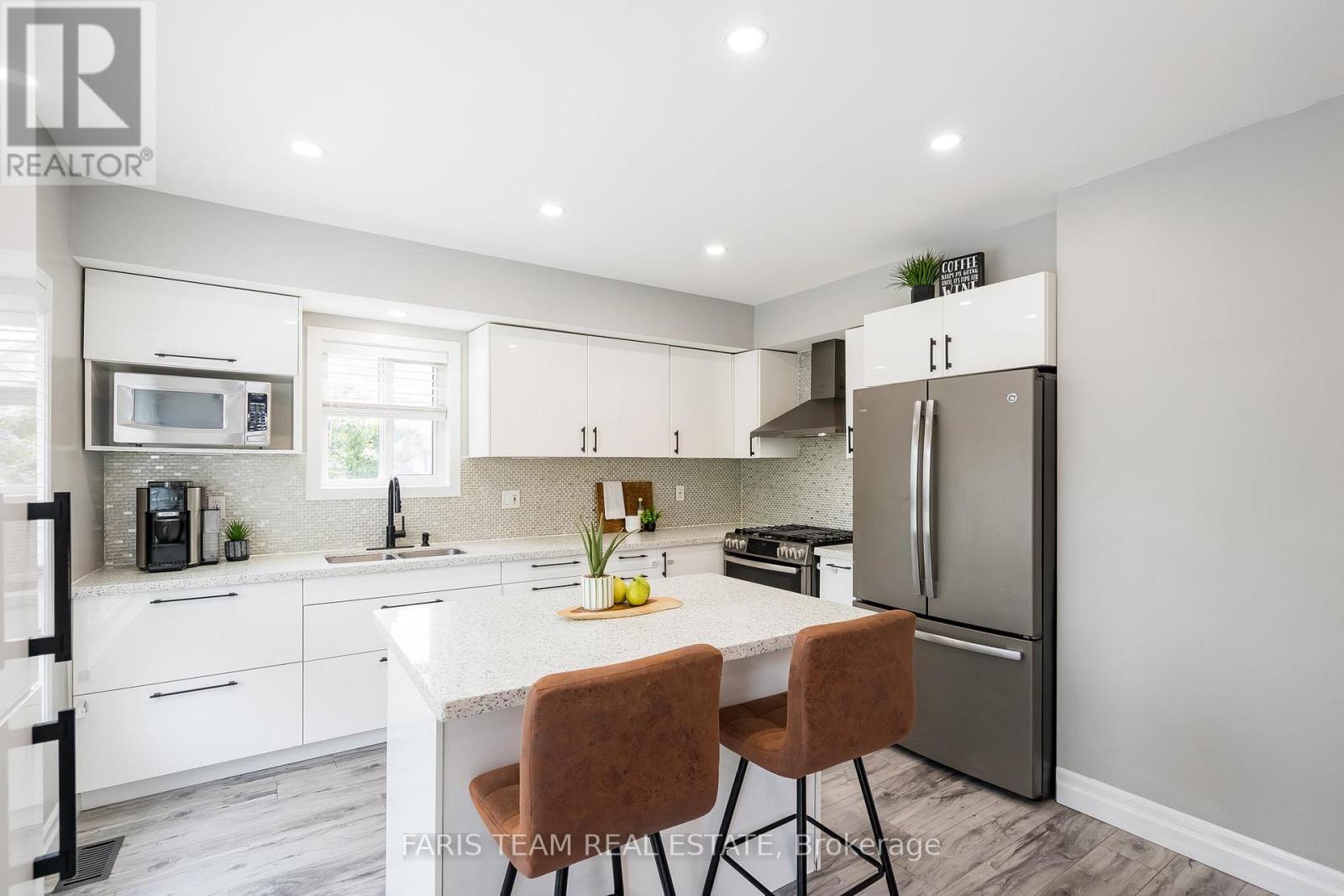40 Truax Crescent Essa, Ontario L0L 1L0
$925,000
Top 5 Reasons You Will Love This Home: 1) Indulge in the private backyard oasis, complete with a sparkling pool and beautifully manicured, professionally landscaped gardens, perfect for entertaining, relaxing in the sun, and creating unforgettable memories 2) Well-designed four bedroom, three bathroom home delivers a functional and flowing layout, featuring a beautifully updated eat-in kitchen that's both modern and inviting 3) Embrace the expansive feel of an open-concept main level with charming accent walls that add character and warmth to the space 4) The unspoiled basement is a blank canvas awaiting your personal touches, whether its a home theatre, gym, or family room, the choice is yours 5) Situated on a desirable corner lot in the heart of Angus, this property offers extra space, privacy, and curb appeal in one of the community's best locations. 2,090 above grade sq.ft. plus an unfinished basement. Visit our website for more detailed information. (id:61852)
Property Details
| MLS® Number | N12172838 |
| Property Type | Single Family |
| Community Name | Angus |
| ParkingSpaceTotal | 6 |
| PoolType | Inground Pool |
Building
| BathroomTotal | 3 |
| BedroomsAboveGround | 4 |
| BedroomsTotal | 4 |
| Age | 16 To 30 Years |
| Appliances | Dryer, Microwave, Stove, Washer, Refrigerator |
| BasementDevelopment | Unfinished |
| BasementType | Partial (unfinished) |
| ConstructionStyleAttachment | Detached |
| CoolingType | Central Air Conditioning |
| ExteriorFinish | Brick, Aluminum Siding |
| FlooringType | Vinyl, Hardwood, Ceramic |
| FoundationType | Poured Concrete |
| HalfBathTotal | 1 |
| HeatingFuel | Natural Gas |
| HeatingType | Forced Air |
| StoriesTotal | 2 |
| SizeInterior | 2000 - 2500 Sqft |
| Type | House |
| UtilityWater | Municipal Water |
Parking
| Attached Garage | |
| Garage |
Land
| Acreage | No |
| Sewer | Sanitary Sewer |
| SizeDepth | 109 Ft ,7 In |
| SizeFrontage | 48 Ft ,4 In |
| SizeIrregular | 48.4 X 109.6 Ft |
| SizeTotalText | 48.4 X 109.6 Ft|under 1/2 Acre |
| ZoningDescription | R1 |
Rooms
| Level | Type | Length | Width | Dimensions |
|---|---|---|---|---|
| Second Level | Primary Bedroom | 5.01 m | 4.02 m | 5.01 m x 4.02 m |
| Second Level | Bedroom | 4.03 m | 3.58 m | 4.03 m x 3.58 m |
| Second Level | Bedroom | 3.75 m | 3.51 m | 3.75 m x 3.51 m |
| Second Level | Bedroom | 3.68 m | 3.61 m | 3.68 m x 3.61 m |
| Second Level | Laundry Room | 2.83 m | 2.33 m | 2.83 m x 2.33 m |
| Main Level | Kitchen | 6.38 m | 3.89 m | 6.38 m x 3.89 m |
| Main Level | Dining Room | 5.51 m | 3.48 m | 5.51 m x 3.48 m |
| Main Level | Living Room | 4.94 m | 3.97 m | 4.94 m x 3.97 m |
https://www.realtor.ca/real-estate/28365831/40-truax-crescent-essa-angus-angus
Interested?
Contact us for more information
Mark Faris
Broker
443 Bayview Drive
Barrie, Ontario L4N 8Y2
Sheila Croney
Salesperson
443 Bayview Drive
Barrie, Ontario L4N 8Y2































