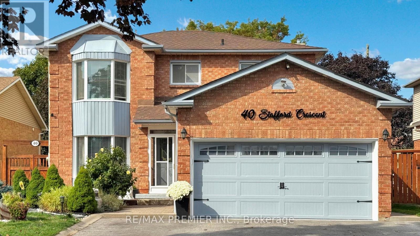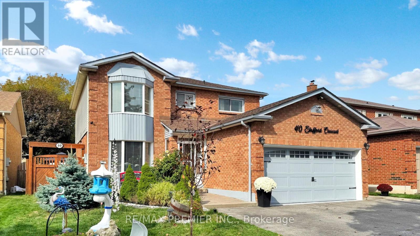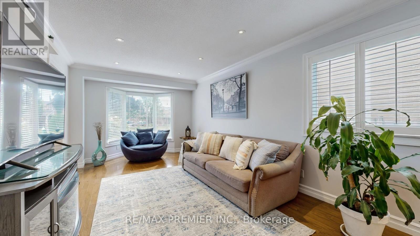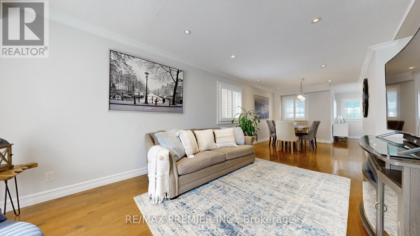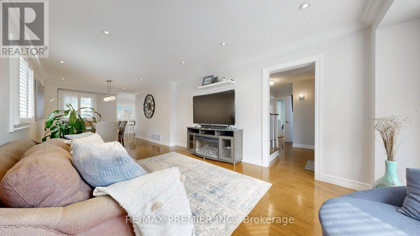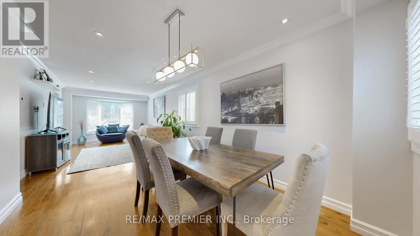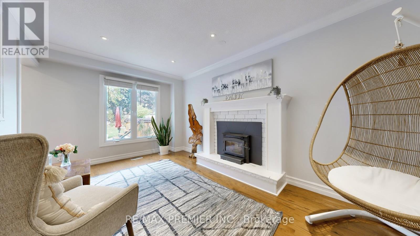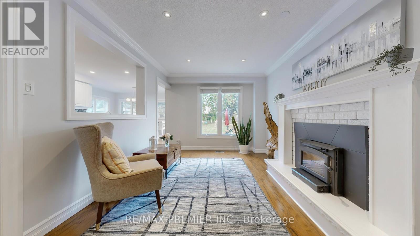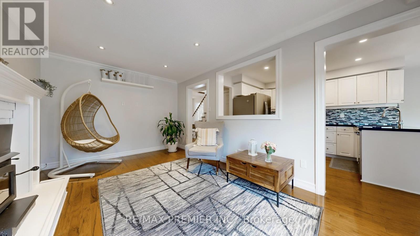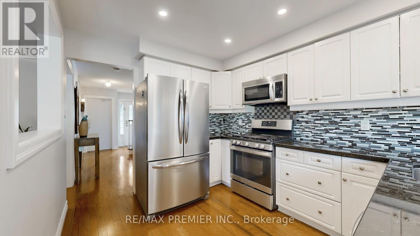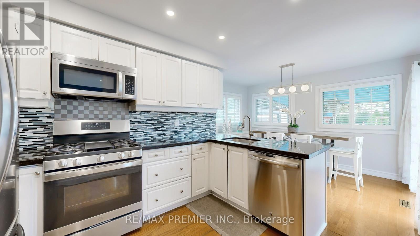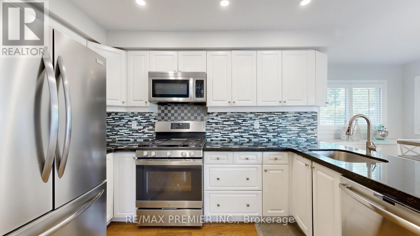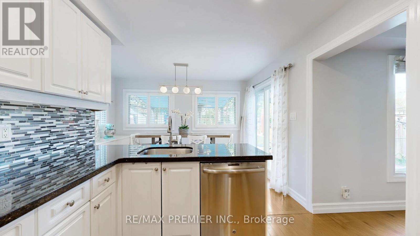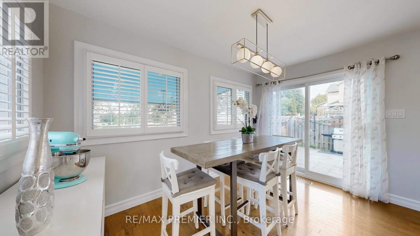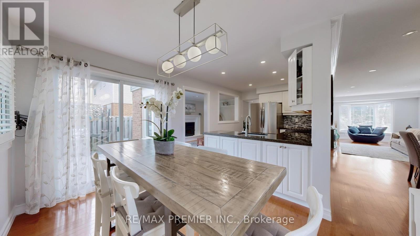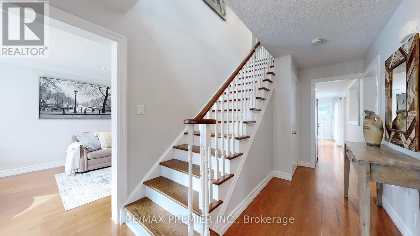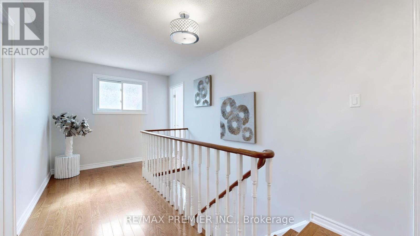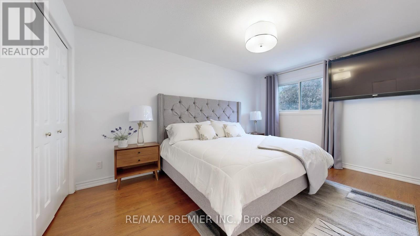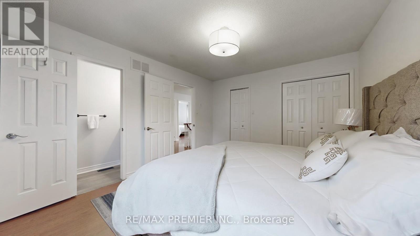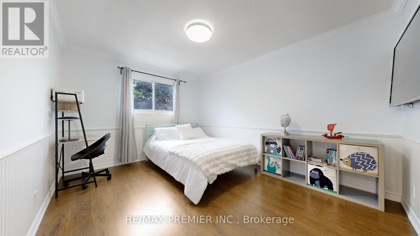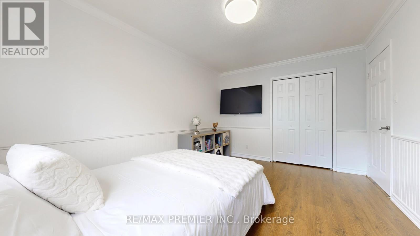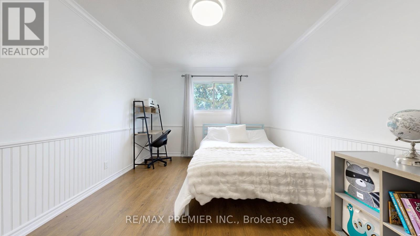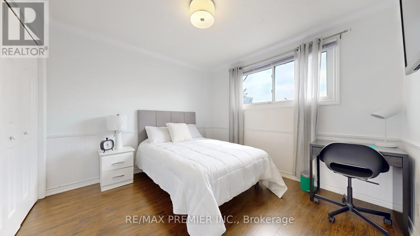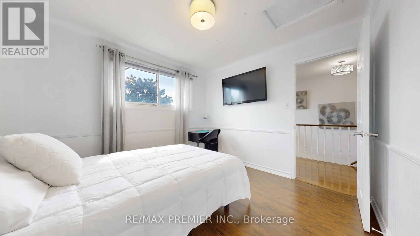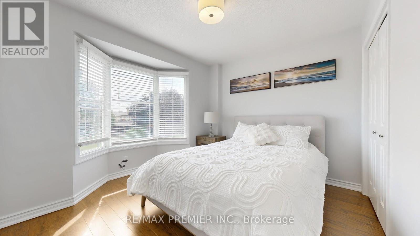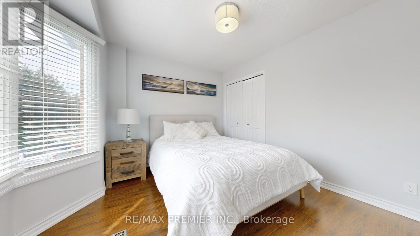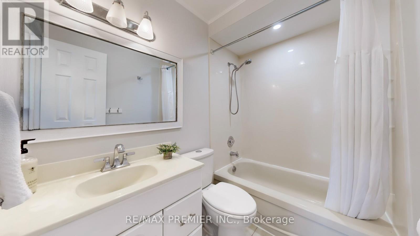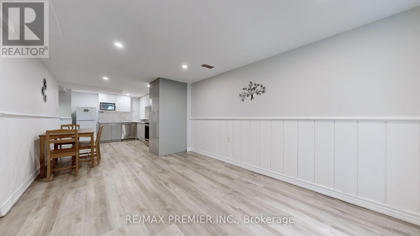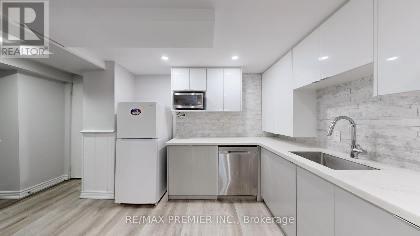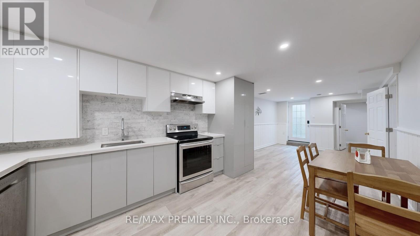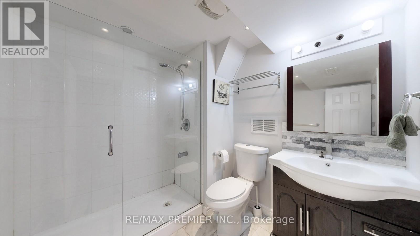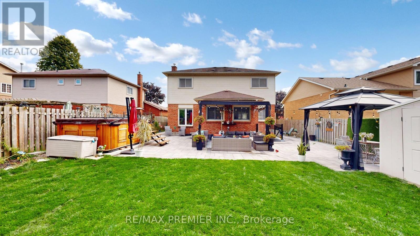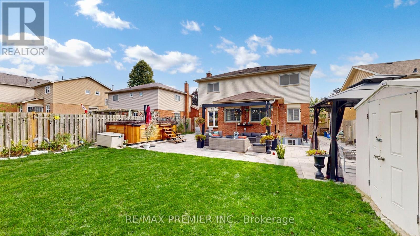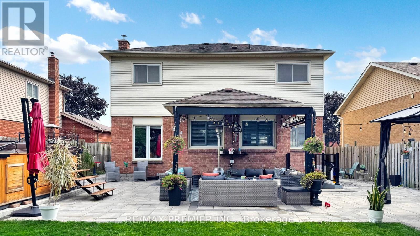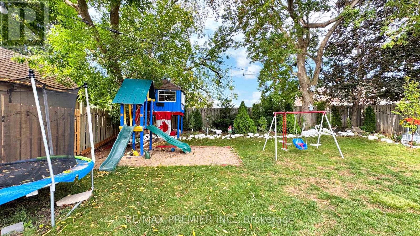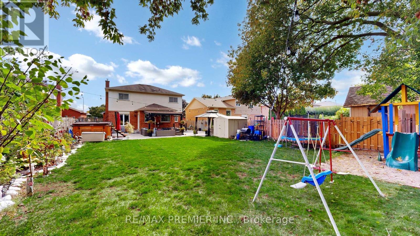40 Stafford Crescent Whitby, Ontario L1N 8T6
$1,088,800
Impeccably renovated 4-bedroom home on a large pool-sized lot, offering a spacious combined living/dining room, a bright greenhouse kitchen with granite counters, backsplash, stainless steel appliances, and walk-out to a covered patio. The inviting family room features a cozy fireplace and modern pot lights, while the upper level boasts 4 generous bedrooms, including a primary retreat with a walk-in closet and ensuite bath. Renovated throughout with elegant crown moulding, a hardwood staircase, and newer garage doors. 200 AMP service, roof (2016), furnace (2014), and HWT (rental). Major upgrades include a Reliance Smart Air conditioning system (2021), exterior painting (2024), full interior paint (2025), an interlocking patio (2022), and pot lights around the home (2023). The finished basement with separate entry showcases a stunning Italian washer/dryer connections with modern cabinetry, high ceilings with extra insulation, pot lights, waterproof Vinyl flooring (2023), an additional bedroom/gym den/office, rec room, 3-piece bath, and a newly purchased refrigerator (2025). A true move-in ready residence combining timeless elegance, thoughtful upgrades, and endless possibilities. Perfect Basement for an in-law family or potential income. (id:61852)
Property Details
| MLS® Number | E12434571 |
| Property Type | Single Family |
| Community Name | Blue Grass Meadows |
| AmenitiesNearBy | Park, Public Transit, Schools |
| EquipmentType | Water Heater |
| Features | Carpet Free, In-law Suite |
| ParkingSpaceTotal | 6 |
| RentalEquipmentType | Water Heater |
| ViewType | View |
Building
| BathroomTotal | 4 |
| BedroomsAboveGround | 4 |
| BedroomsBelowGround | 2 |
| BedroomsTotal | 6 |
| Appliances | Garage Door Opener Remote(s), Window Coverings |
| BasementFeatures | Apartment In Basement, Separate Entrance |
| BasementType | N/a, N/a |
| ConstructionStyleAttachment | Detached |
| CoolingType | Central Air Conditioning |
| ExteriorFinish | Aluminum Siding, Brick |
| FireplacePresent | Yes |
| FlooringType | Hardwood, Laminate |
| FoundationType | Concrete |
| HalfBathTotal | 1 |
| HeatingFuel | Natural Gas |
| HeatingType | Forced Air |
| StoriesTotal | 2 |
| SizeInterior | 2000 - 2500 Sqft |
| Type | House |
| UtilityWater | Municipal Water |
Parking
| Attached Garage | |
| Garage |
Land
| Acreage | No |
| LandAmenities | Park, Public Transit, Schools |
| Sewer | Sanitary Sewer |
| SizeDepth | 157 Ft ,7 In |
| SizeFrontage | 49 Ft ,2 In |
| SizeIrregular | 49.2 X 157.6 Ft |
| SizeTotalText | 49.2 X 157.6 Ft |
Rooms
| Level | Type | Length | Width | Dimensions |
|---|---|---|---|---|
| Second Level | Primary Bedroom | 4.22 m | 3.35 m | 4.22 m x 3.35 m |
| Second Level | Bedroom 2 | 4.53 m | 3.61 m | 4.53 m x 3.61 m |
| Second Level | Bedroom 3 | 3.48 m | 3.33 m | 3.48 m x 3.33 m |
| Second Level | Bedroom 4 | 3.35 m | 3.25 m | 3.35 m x 3.25 m |
| Basement | Kitchen | 4.22 m | 3.2 m | 4.22 m x 3.2 m |
| Basement | Bedroom | 3.63 m | 2.59 m | 3.63 m x 2.59 m |
| Basement | Bedroom 2 | 3.59 m | 2.97 m | 3.59 m x 2.97 m |
| Basement | Living Room | 4.39 m | 3.25 m | 4.39 m x 3.25 m |
| Ground Level | Living Room | 9.07 m | 3.35 m | 9.07 m x 3.35 m |
| Ground Level | Dining Room | 9.07 m | 3.35 m | 9.07 m x 3.35 m |
| Ground Level | Kitchen | 3.35 m | 2.9 m | 3.35 m x 2.9 m |
| Ground Level | Eating Area | 4.01 m | 2.64 m | 4.01 m x 2.64 m |
| Ground Level | Family Room | 5.13 m | 3.15 m | 5.13 m x 3.15 m |
Interested?
Contact us for more information
Marcela Cano
Salesperson
9100 Jane St Bldg L #77
Vaughan, Ontario L4K 0A4
Juan Carlos Zuluaga Bedoya
Salesperson
9100 Jane St Bldg L #77
Vaughan, Ontario L4K 0A4
