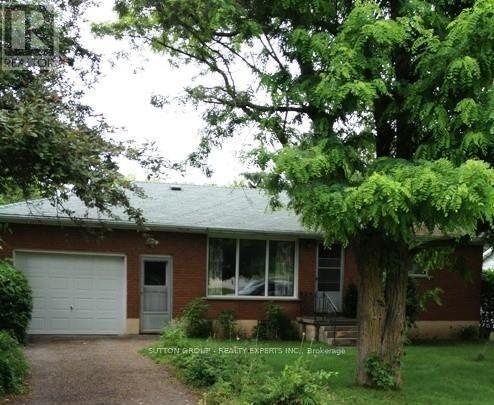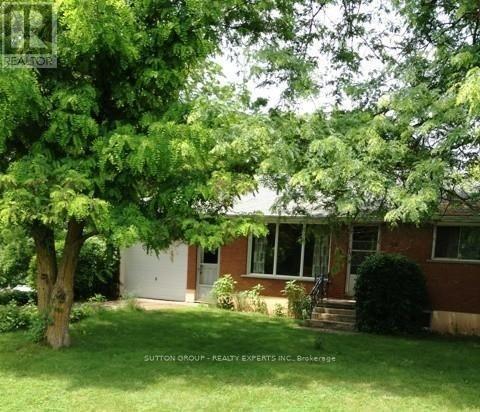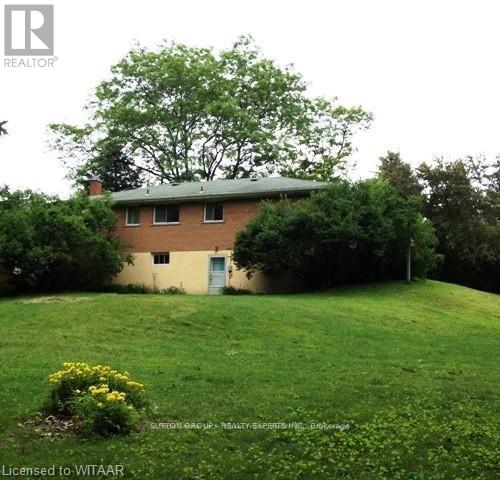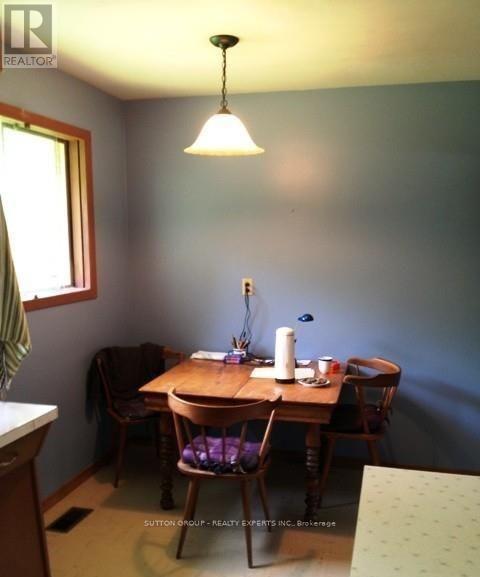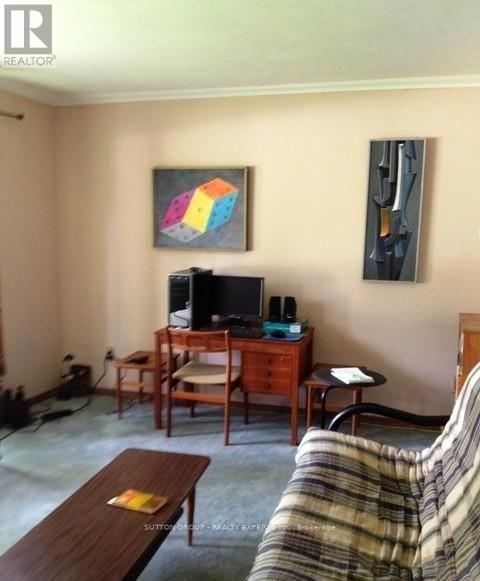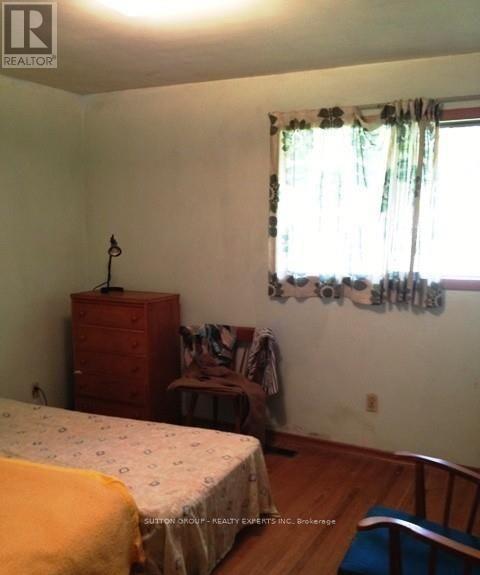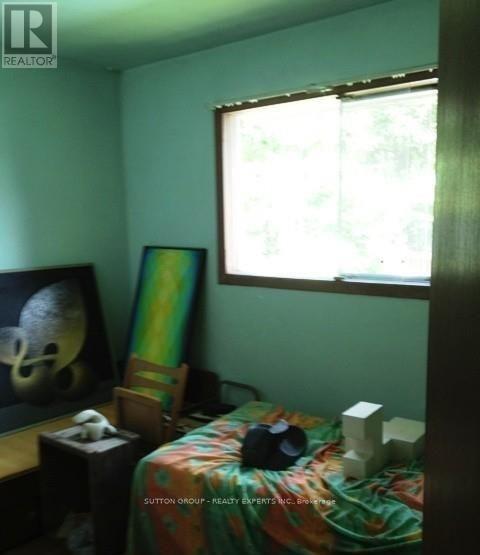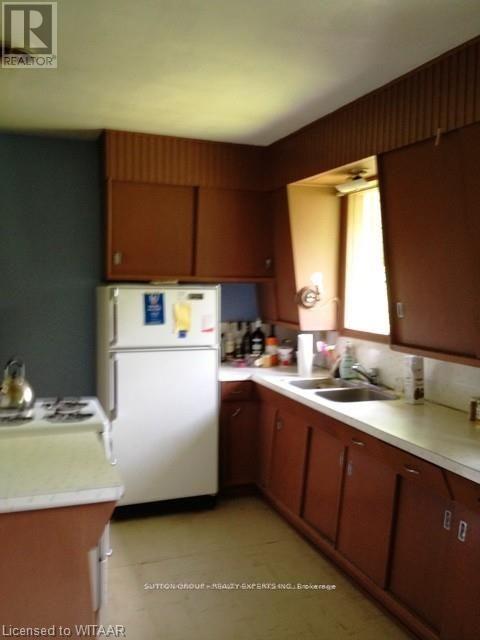40 Spruce Road South-West Oxford, Ontario N0J 1A0
4 Bedroom
1 Bathroom
0 - 699 sqft
Bungalow
Central Air Conditioning
Forced Air
$2,500 Monthly
Why Live In the City, When you can live in a Country Community of Beachville Ontario, you will get to live on a 3/4 of an Acre Property that will Give you Peace, The home has a Nice Deck in the Front yard, alot with nice size living room, 2 beds and washroom upstairs with 2 extra bedrooms in the basement with open space - Located 5 mins from the 401 - easy access and close distance to London and Woodstock Do not miss this this home. (id:61852)
Property Details
| MLS® Number | X12404887 |
| Property Type | Single Family |
| Community Name | Beachville |
Building
| BathroomTotal | 1 |
| BedroomsAboveGround | 2 |
| BedroomsBelowGround | 2 |
| BedroomsTotal | 4 |
| Age | 51 To 99 Years |
| ArchitecturalStyle | Bungalow |
| BasementDevelopment | Partially Finished |
| BasementFeatures | Walk Out |
| BasementType | N/a (partially Finished), N/a |
| ConstructionStyleAttachment | Detached |
| CoolingType | Central Air Conditioning |
| ExteriorFinish | Brick |
| FoundationType | Poured Concrete |
| HeatingFuel | Natural Gas |
| HeatingType | Forced Air |
| StoriesTotal | 1 |
| SizeInterior | 0 - 699 Sqft |
| Type | House |
Parking
| Attached Garage | |
| Garage |
Land
| Acreage | No |
| Sewer | Septic System |
| SizeDepth | 265 Ft |
| SizeFrontage | 100 Ft |
| SizeIrregular | 100 X 265 Ft ; 100 X 265 |
| SizeTotalText | 100 X 265 Ft ; 100 X 265 |
Rooms
| Level | Type | Length | Width | Dimensions |
|---|---|---|---|---|
| Basement | Family Room | 3.3 m | 7.46 m | 3.3 m x 7.46 m |
| Main Level | Kitchen | 2.43 m | 4.97 m | 2.43 m x 4.97 m |
| Main Level | Living Room | 3.47 m | 5.18 m | 3.47 m x 5.18 m |
| Main Level | Primary Bedroom | 5.58 m | 3.47 m | 5.58 m x 3.47 m |
| Main Level | Bedroom | 2.43 m | 3.5 m | 2.43 m x 3.5 m |
| Main Level | Bathroom | Measurements not available |
https://www.realtor.ca/real-estate/28865464/40-spruce-road-south-west-oxford-beachville-beachville
Interested?
Contact us for more information
Jay Sidhu
Salesperson
Sutton Group - Realty Experts Inc.
60 Gillingham Drive #400
Brampton, Ontario L6X 0Z9
60 Gillingham Drive #400
Brampton, Ontario L6X 0Z9
