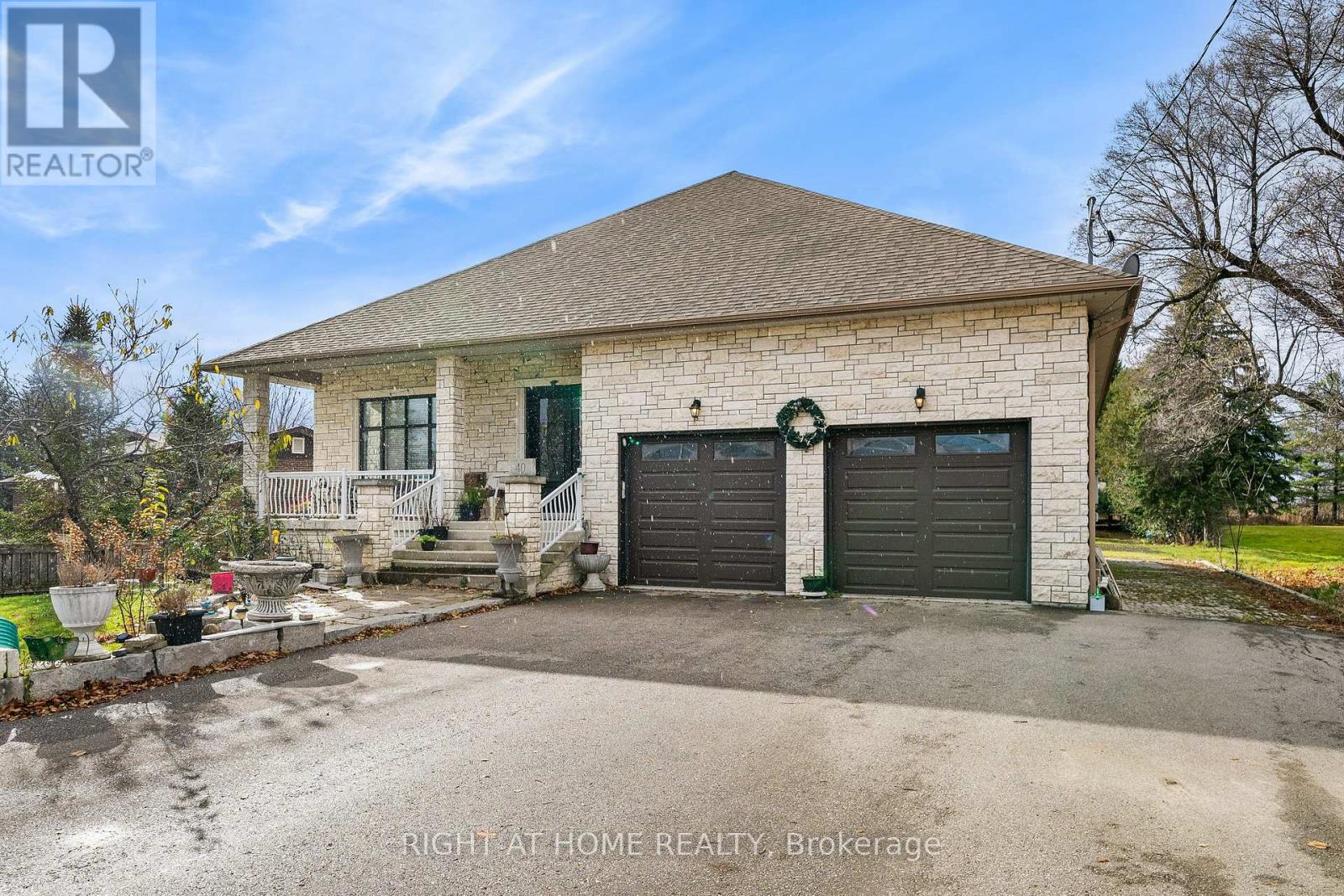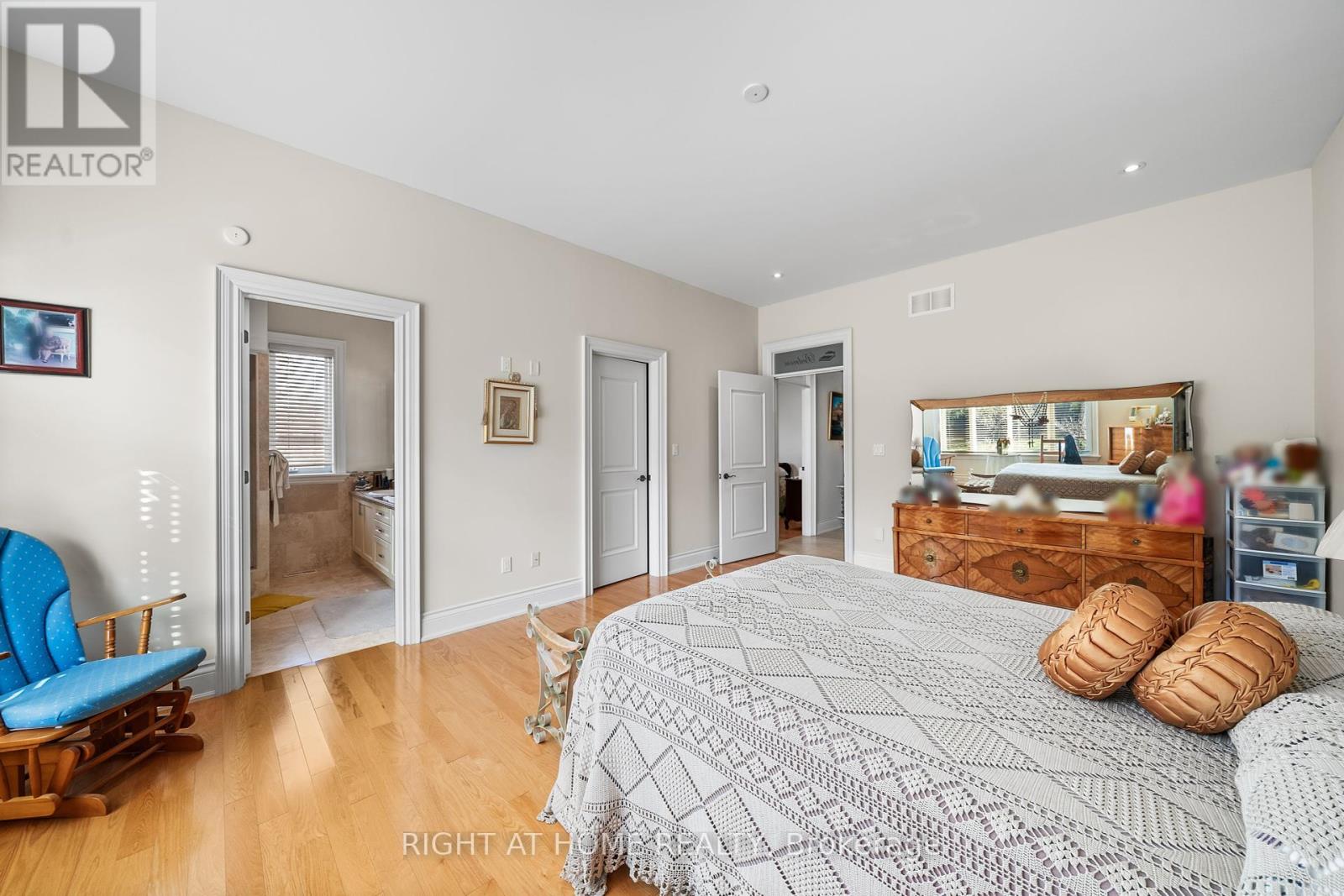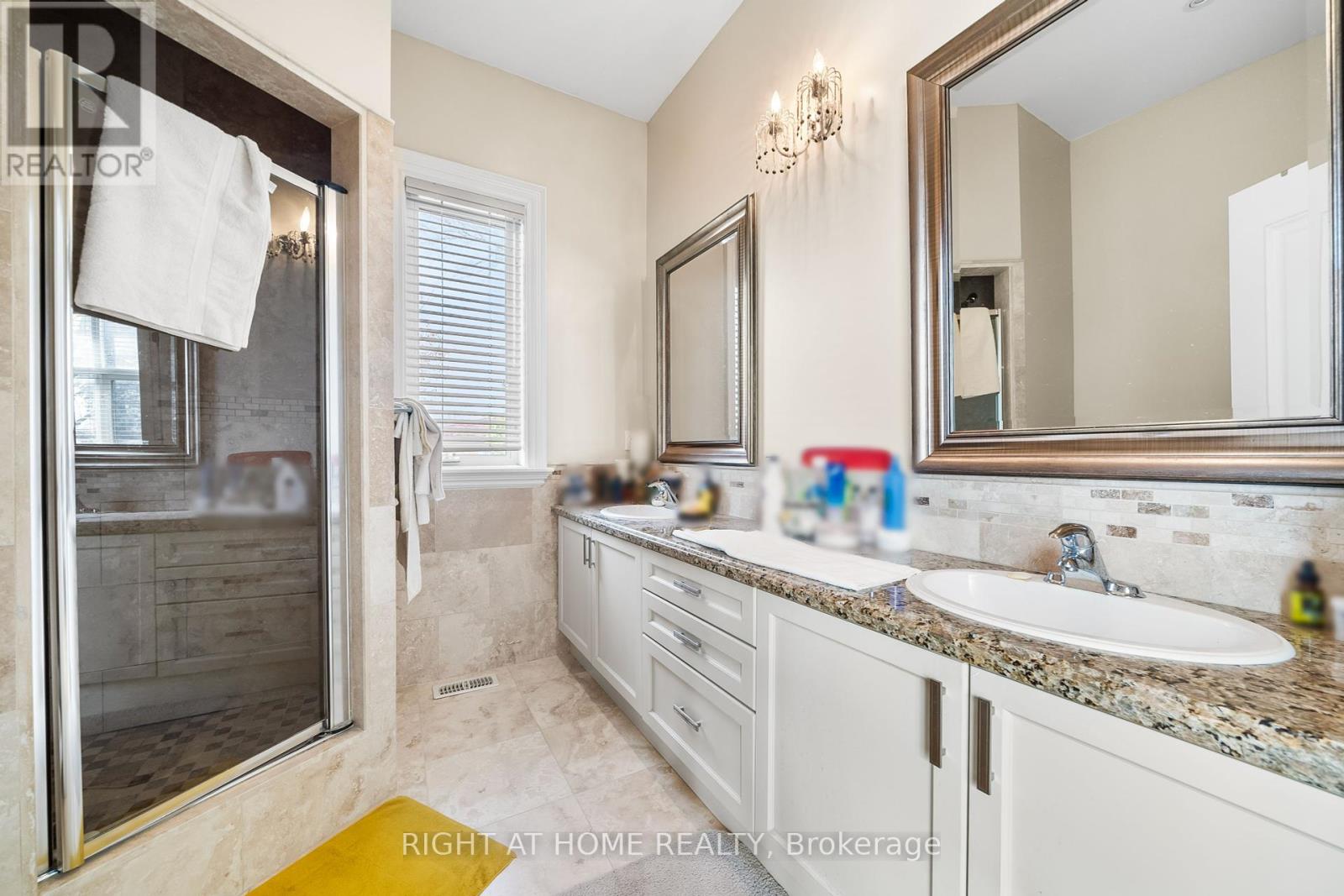40 Simmons Street Vaughan, Ontario L4L 1A7
$3,800,000
European-Inspired Custom Stone Home on an Expansive Lot in Prime Woodbridge. A rare find in the heart of Woodbridge, this stunning, west-facing European masonry stone home sits on an impressive 79.23 x 360.4 ft. lot, offering exceptional curb appeal, privacy, and room to grow. Custom built by the current (and only) owner with craftsmanship and care, this home features premium finishes from the foundation up. A grand extended driveway accommodates 12+ vehicles and leads to a double garage with convenient in-home access. Step onto the large, covered front porch and into a thoughtfully designed interior with soaring ceilings, oversized windows, and abundant natural light throughout. The chefs kitchen is the heart of the home, complete with natural granite countertops, a large center island, and quality cabinetry perfect for both everyday living and entertaining. Generously sized rooms offer flexibility for families of all sizes, and the expansive backyard provides endless opportunities for outdoor entertaining, relaxation, and enjoying vibrant sunsets. The home also features a massive 2-bedroom basement apartment with a private side entrance ideal for multi-generational living, in-law accommodations, or income potential as a rental unit. Seller is open to a Vendor Take-Back mortgage. This smoke-free, pet-free home has been immaculately maintained. Don't miss your chance to own a one-of-a-kind property in one of Woodbridges most sought-after communities. (id:61852)
Property Details
| MLS® Number | N10929558 |
| Property Type | Single Family |
| Neigbourhood | Elder Mills |
| Community Name | Elder Mills |
| ParkingSpaceTotal | 12 |
Building
| BathroomTotal | 4 |
| BedroomsAboveGround | 3 |
| BedroomsBelowGround | 3 |
| BedroomsTotal | 6 |
| Appliances | Central Vacuum, Dishwasher, Dryer, Two Stoves, Water Heater, Washer, Window Coverings, Refrigerator |
| ArchitecturalStyle | Bungalow |
| BasementDevelopment | Finished |
| BasementFeatures | Apartment In Basement, Walk Out |
| BasementType | N/a (finished) |
| ConstructionStyleAttachment | Detached |
| CoolingType | Central Air Conditioning |
| ExteriorFinish | Stone |
| FireplacePresent | Yes |
| FlooringType | Hardwood, Wood, Porcelain Tile |
| FoundationType | Unknown |
| HalfBathTotal | 1 |
| HeatingFuel | Natural Gas |
| HeatingType | Forced Air |
| StoriesTotal | 1 |
| Type | House |
| UtilityWater | Municipal Water |
Parking
| Garage |
Land
| Acreage | No |
| Sewer | Sanitary Sewer |
| SizeDepth | 360 Ft ,4 In |
| SizeFrontage | 79 Ft ,2 In |
| SizeIrregular | 79.23 X 360.4 Ft ; Irregular As Per Survey |
| SizeTotalText | 79.23 X 360.4 Ft ; Irregular As Per Survey|1/2 - 1.99 Acres |
Rooms
| Level | Type | Length | Width | Dimensions |
|---|---|---|---|---|
| Lower Level | Primary Bedroom | 4.3 m | 4.1 m | 4.3 m x 4.1 m |
| Lower Level | Bedroom 2 | 4.1 m | 3.4 m | 4.1 m x 3.4 m |
| Lower Level | Recreational, Games Room | 16.8 m | 6.5 m | 16.8 m x 6.5 m |
| Lower Level | Kitchen | 5.4 m | 5.2 m | 5.4 m x 5.2 m |
| Main Level | Kitchen | 6.7 m | 5.2 m | 6.7 m x 5.2 m |
| Main Level | Eating Area | 4.1 m | 5.2 m | 4.1 m x 5.2 m |
| Main Level | Living Room | 9.8 m | 4.5 m | 9.8 m x 4.5 m |
| Main Level | Family Room | 9.8 m | 4.5 m | 9.8 m x 4.5 m |
| Main Level | Foyer | 10.8 m | 3.4 m | 10.8 m x 3.4 m |
| Main Level | Primary Bedroom | 6.1 m | 4.6 m | 6.1 m x 4.6 m |
| Main Level | Bedroom 2 | 4.5 m | 3.8 m | 4.5 m x 3.8 m |
| Main Level | Bedroom 3 | 4.3 m | 3.8 m | 4.3 m x 3.8 m |
https://www.realtor.ca/real-estate/27683643/40-simmons-street-vaughan-elder-mills-elder-mills
Interested?
Contact us for more information
Payam Ghaeinizadeh
Broker
1396 Don Mills Rd Unit B-121
Toronto, Ontario M3B 0A7
Bahieh Sharifi
Salesperson
1396 Don Mills Rd Unit B-121
Toronto, Ontario M3B 0A7









































