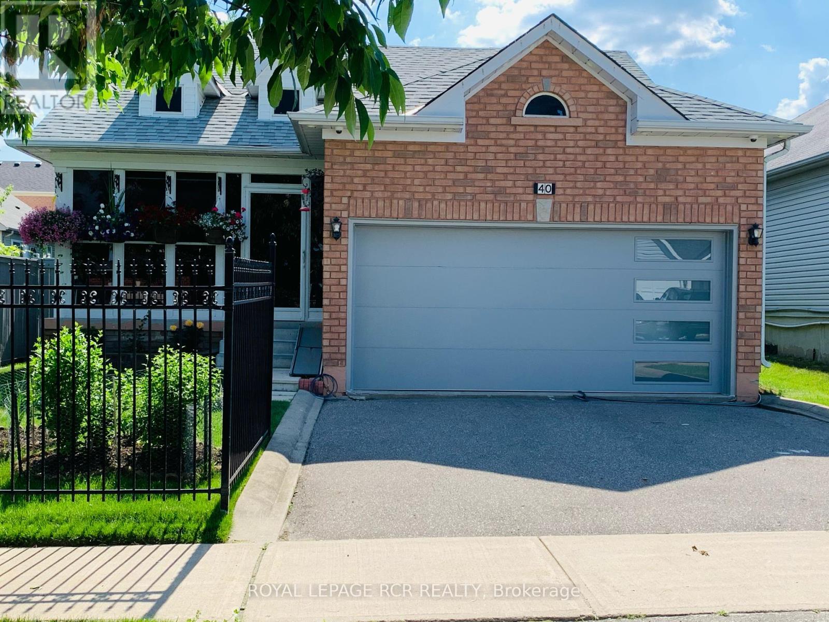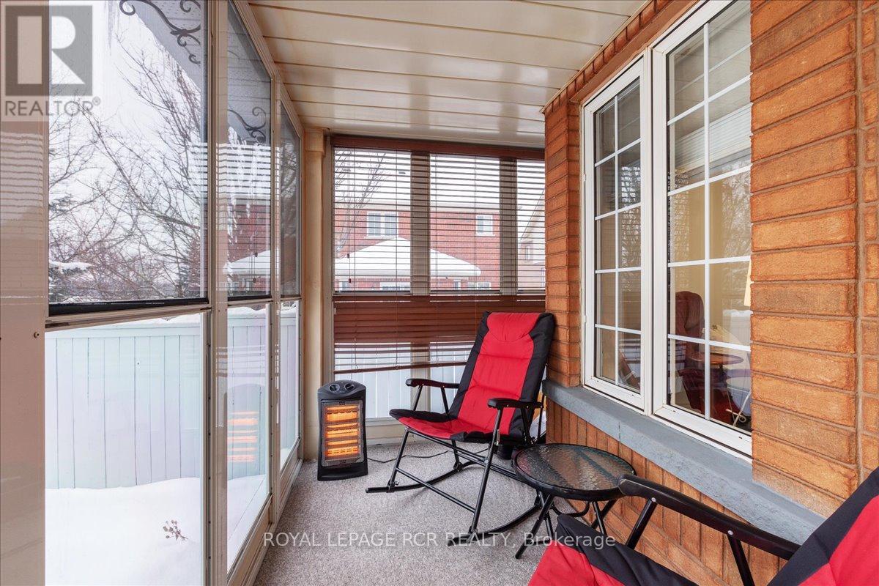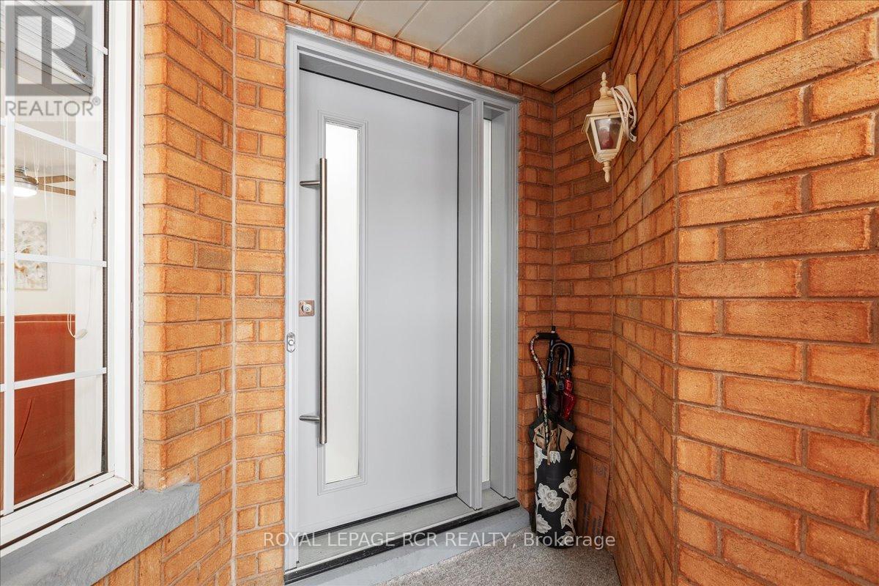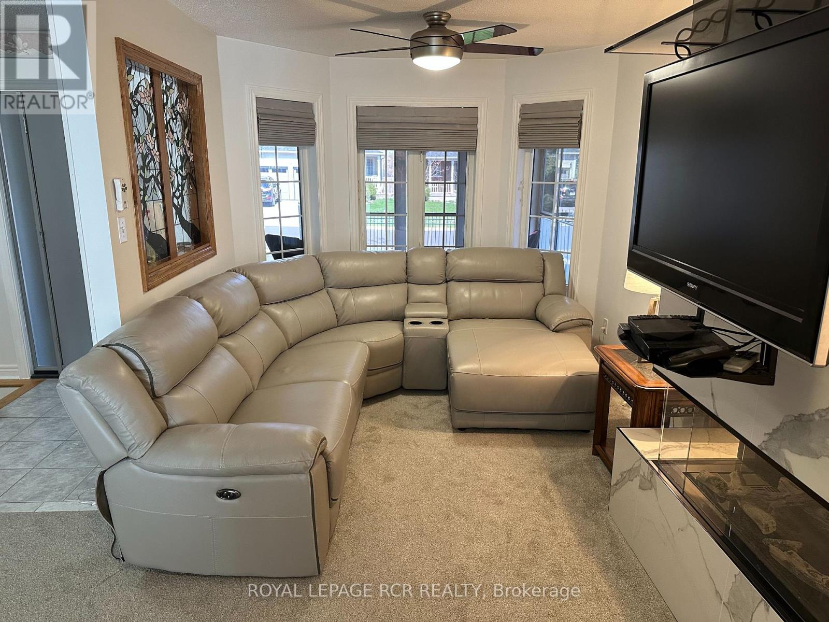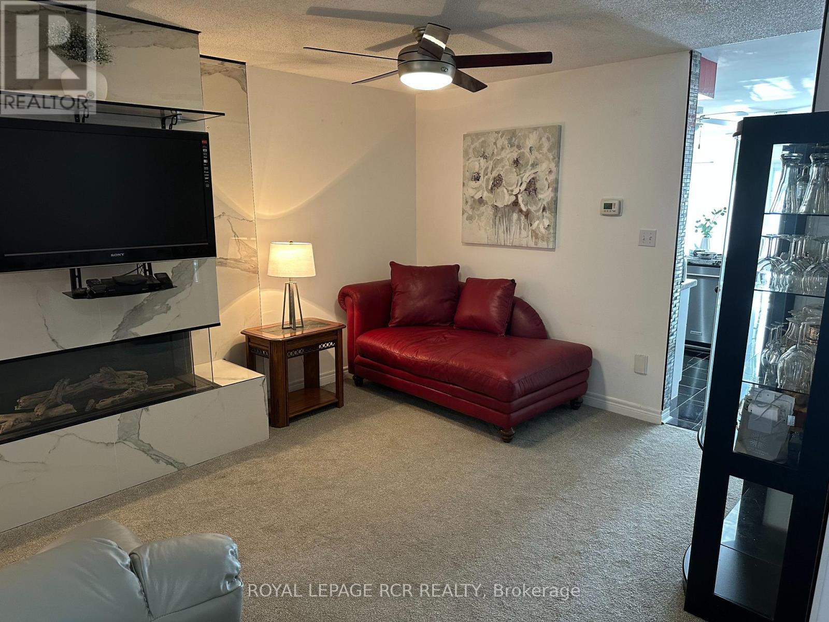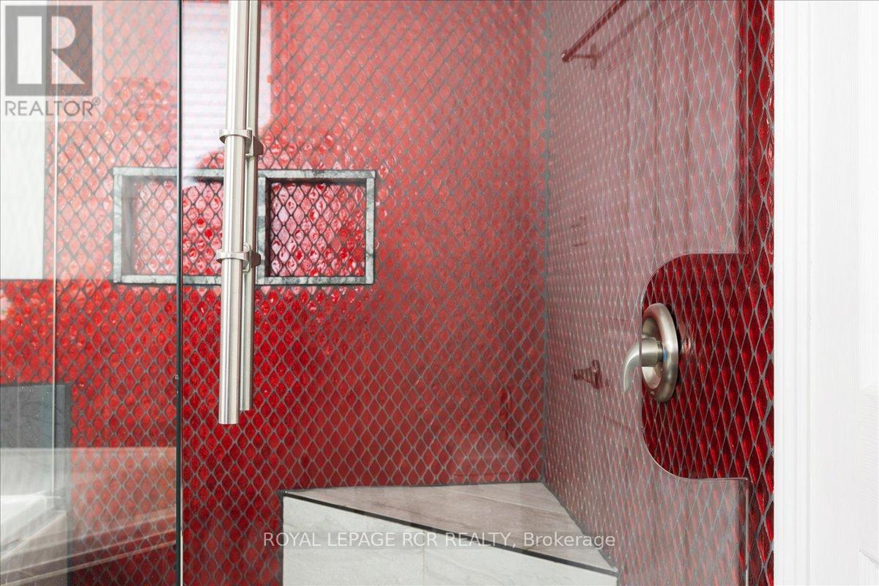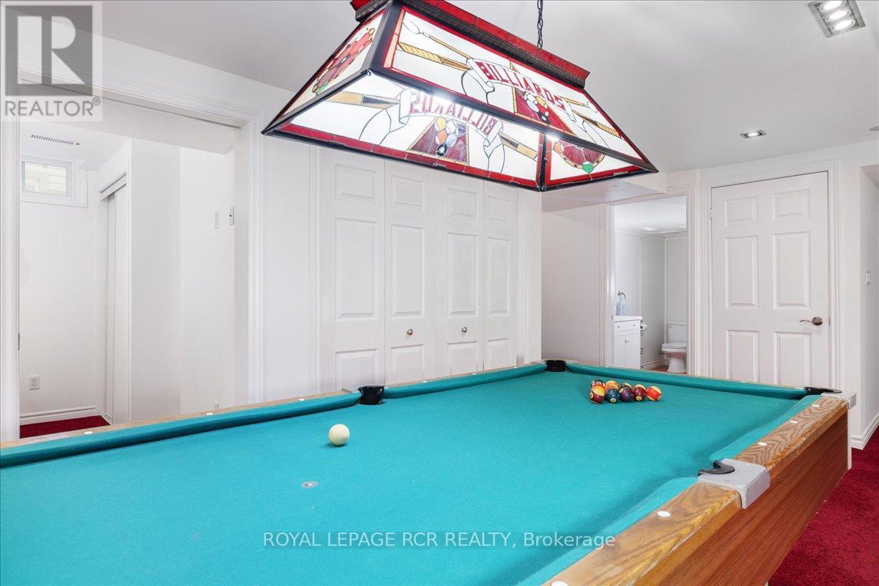40 Silverstone Crescent Georgina, Ontario L4P 4A4
$849,000
Bungalow, Bungalow!!! Shows like a brand-new home, tons of upgrades! From entering the home through the private fully enclosed sunroom, perfect for your morning coffee, then sliding through the brand-new stylish Dodds door with custom bar handle and into the front room with custom porcelain surround gas fireplace you can feel confident knowing these original owners have taken great pride of ownership owning this stunning home. The spacious eat in kitchen is perfect for large gatherings and features granite counter tops, marble backsplash and walks out to a perfectly maintained, fully fenced yard, with huge patio and surrounded by built up lush perennial flower beds. The large primary bedroom has his and hers closets and is highlighted by a 'spa like' 4 piece ensuite including soaker tub and custom-built walk-in shower with rainfall shower head and even features a small cut out window to turn on the shower so you can turn it on before getting in! Having some guest over and need some extra space? Not a problem in this home! A massive finished basement, including 2 extra bedrooms with 3 piece bath, huge rec and games room featuring a custom 3-sided gas fireplace, adjustable pot lights, tons of storage and clean as a whip laundry room. The home is located on a quiet crescent at the end of the street and is conveniently close to schools, restaurants, parks and walking trails. 40 year shingles (2015), new insulated garage door (2020), new Dodds front door (2024), new flooring throughout (2018-2024) (id:61852)
Open House
This property has open houses!
2:00 pm
Ends at:4:00 pm
Property Details
| MLS® Number | N12058804 |
| Property Type | Single Family |
| Community Name | Keswick South |
| AmenitiesNearBy | Park, Schools |
| CommunityFeatures | Community Centre |
| Features | Level Lot |
| ParkingSpaceTotal | 4 |
Building
| BathroomTotal | 3 |
| BedroomsAboveGround | 2 |
| BedroomsBelowGround | 2 |
| BedroomsTotal | 4 |
| Appliances | Water Heater, Water Treatment, Dishwasher, Dryer, Stove, Washer, Window Coverings, Refrigerator |
| ArchitecturalStyle | Bungalow |
| BasementDevelopment | Finished |
| BasementType | Full (finished) |
| ConstructionStyleAttachment | Detached |
| CoolingType | Central Air Conditioning |
| ExteriorFinish | Brick |
| FireplacePresent | Yes |
| FlooringType | Carpeted, Vinyl |
| FoundationType | Poured Concrete |
| HeatingFuel | Natural Gas |
| HeatingType | Forced Air |
| StoriesTotal | 1 |
| SizeInterior | 1100 - 1500 Sqft |
| Type | House |
| UtilityWater | Municipal Water |
Parking
| Attached Garage | |
| Garage |
Land
| Acreage | No |
| FenceType | Fenced Yard |
| LandAmenities | Park, Schools |
| Sewer | Sanitary Sewer |
| SizeDepth | 100 Ft ,1 In |
| SizeFrontage | 40 Ft ,1 In |
| SizeIrregular | 40.1 X 100.1 Ft |
| SizeTotalText | 40.1 X 100.1 Ft |
| ZoningDescription | Residential |
Rooms
| Level | Type | Length | Width | Dimensions |
|---|---|---|---|---|
| Lower Level | Recreational, Games Room | 5.46 m | 3.37 m | 5.46 m x 3.37 m |
| Lower Level | Games Room | 5.47 m | 3.05 m | 5.47 m x 3.05 m |
| Lower Level | Bedroom 3 | 3.05 m | 3.05 m | 3.05 m x 3.05 m |
| Lower Level | Bedroom 4 | 3.05 m | 3.05 m | 3.05 m x 3.05 m |
| Lower Level | Laundry Room | 3.65 m | 1.82 m | 3.65 m x 1.82 m |
| Main Level | Living Room | 6.71 m | 3.37 m | 6.71 m x 3.37 m |
| Main Level | Kitchen | 4.02 m | 2.74 m | 4.02 m x 2.74 m |
| Main Level | Sunroom | 3.37 m | 1.3 m | 3.37 m x 1.3 m |
| Main Level | Primary Bedroom | 4.5 m | 3.6 m | 4.5 m x 3.6 m |
| Main Level | Bedroom 2 | 3.23 m | 3 m | 3.23 m x 3 m |
Interested?
Contact us for more information
Darrell Morrison
Salesperson
17360 Yonge Street
Newmarket, Ontario L3Y 7R6
