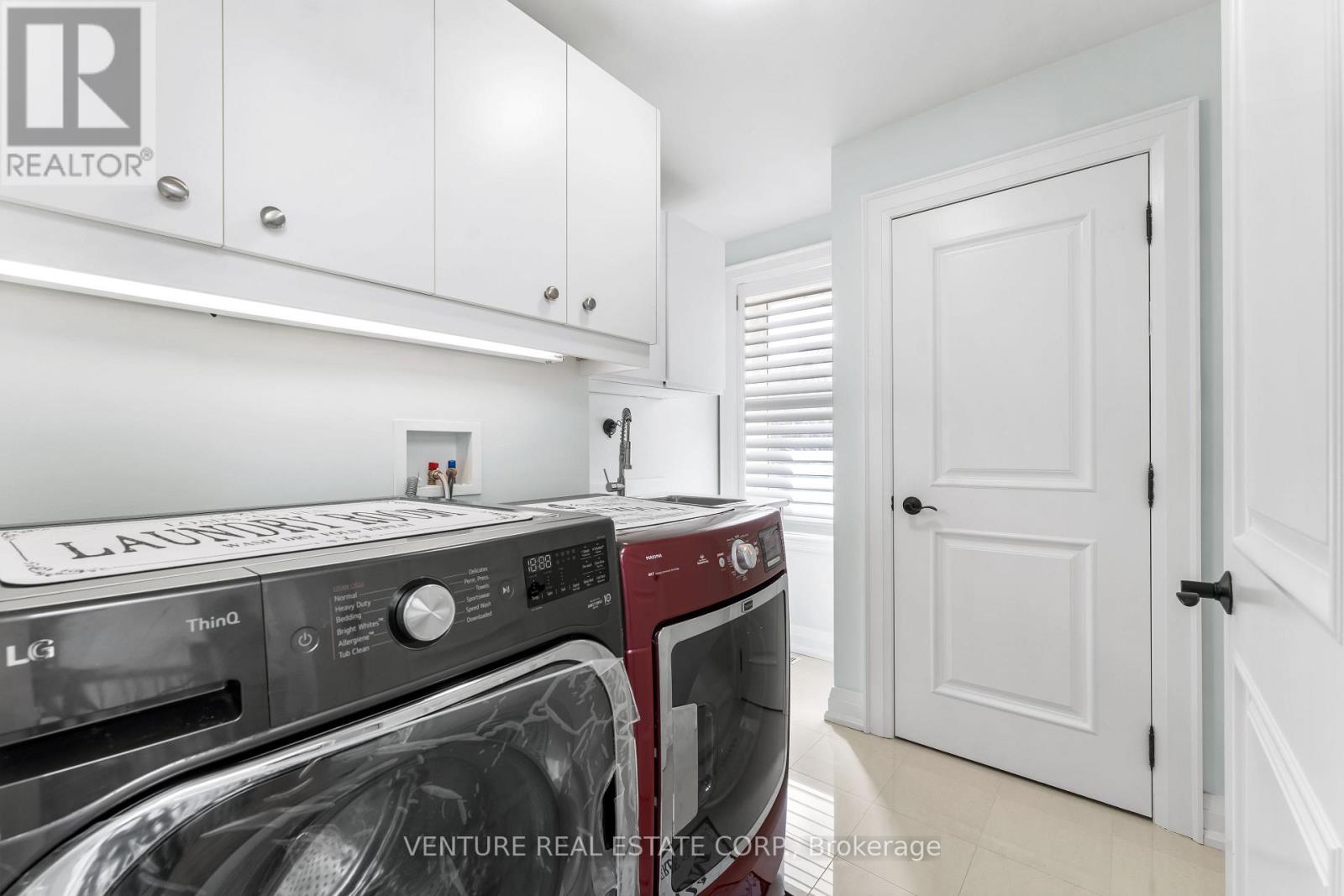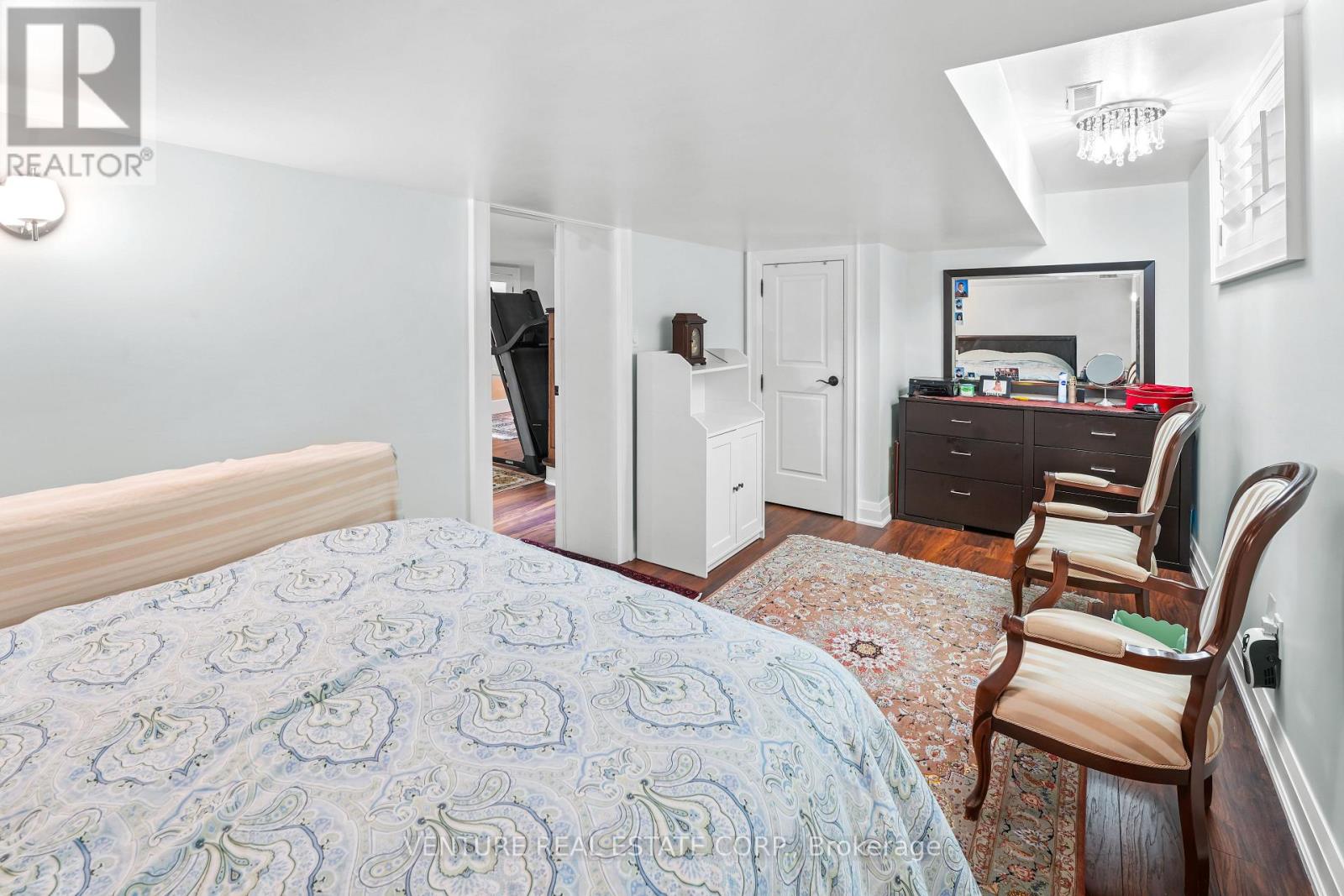40 Shenstone Road Toronto, Ontario M2R 3B5
$1,875,000
Welcome To 40 Shenstone Rd. This Home Boasts Over 4200 SQFT Of Living Space Along With City Approved Permit For A Walk Up Legal Basement Unit With Separate Entrance. This Meticulously Maintained Sun-filled Home With Custom Designed Chefs Kitchen With Walk In Pantry Offers It All! Pot Filler, 48 Inch 6 Burner DCS Gas Range With Indoor Grill Top, Bosch B/I Espresso Machine, Heated Floors Throughout Main Floor And All 2nd floor Bathrooms, Hand Held Bidet In All 5 Bathrooms Sky Lights, Crown Mouldings Walking Distance To Shops, Schools, Trails And Close Proximity To All Amenities. Full Nanny Suite With 2nd Full Laundry Room. Too Many Features To List, Must Be Seen To Be Truly Appreciated. You Wont Be Disappointed. Thank You For Showing! (id:61852)
Property Details
| MLS® Number | C12148404 |
| Property Type | Single Family |
| Neigbourhood | Westminster-Branson |
| Community Name | Westminster-Branson |
| Features | Carpet Free, In-law Suite |
| ParkingSpaceTotal | 5 |
Building
| BathroomTotal | 5 |
| BedroomsAboveGround | 4 |
| BedroomsBelowGround | 1 |
| BedroomsTotal | 5 |
| Amenities | Fireplace(s), Separate Heating Controls, Separate Electricity Meters |
| Appliances | Garage Door Opener Remote(s), Central Vacuum, Garburator, Water Heater - Tankless, Oven - Built-in, Water Softener, Dishwasher, Dryer, Garage Door Opener, Hood Fan, Humidifier, Oven, Stove, Washer, Window Coverings, Refrigerator |
| BasementDevelopment | Finished |
| BasementFeatures | Apartment In Basement |
| BasementType | N/a (finished) |
| ConstructionStyleAttachment | Detached |
| CoolingType | Central Air Conditioning |
| ExteriorFinish | Stucco |
| FireplacePresent | Yes |
| FireplaceTotal | 2 |
| FlooringType | Hardwood, Laminate |
| FoundationType | Block |
| HalfBathTotal | 1 |
| HeatingFuel | Natural Gas |
| HeatingType | Forced Air |
| StoriesTotal | 2 |
| SizeInterior | 3000 - 3500 Sqft |
| Type | House |
| UtilityWater | Municipal Water |
Parking
| Attached Garage | |
| Garage |
Land
| Acreage | No |
| Sewer | Sanitary Sewer |
| SizeDepth | 90 Ft ,3 In |
| SizeFrontage | 67 Ft |
| SizeIrregular | 67 X 90.3 Ft |
| SizeTotalText | 67 X 90.3 Ft |
Rooms
| Level | Type | Length | Width | Dimensions |
|---|---|---|---|---|
| Second Level | Primary Bedroom | 4.79 m | 4.69 m | 4.79 m x 4.69 m |
| Second Level | Bedroom 2 | 4.11 m | 3.84 m | 4.11 m x 3.84 m |
| Second Level | Bedroom 3 | 4.56 m | 3.14 m | 4.56 m x 3.14 m |
| Second Level | Bedroom 4 | 4.7 m | 2.97 m | 4.7 m x 2.97 m |
| Basement | Recreational, Games Room | 9.84 m | 3.75 m | 9.84 m x 3.75 m |
| Basement | Bedroom | 5.43 m | 2.55 m | 5.43 m x 2.55 m |
| Basement | Office | 2.87 m | 2.18 m | 2.87 m x 2.18 m |
| Basement | Kitchen | 9.84 m | 3.75 m | 9.84 m x 3.75 m |
| Main Level | Living Room | 5.15 m | 3.95 m | 5.15 m x 3.95 m |
| Main Level | Family Room | 5.05 m | 3.9 m | 5.05 m x 3.9 m |
| Main Level | Kitchen | 5.45 m | 4.42 m | 5.45 m x 4.42 m |
| Main Level | Eating Area | 4.73 m | 2.88 m | 4.73 m x 2.88 m |
| Main Level | Den | 3.1 m | 2.92 m | 3.1 m x 2.92 m |
Interested?
Contact us for more information
Nick A Damiano
Broker of Record
9770 Highway 27 Bldg B
Vaughan, Ontario L4H 4Y2












































