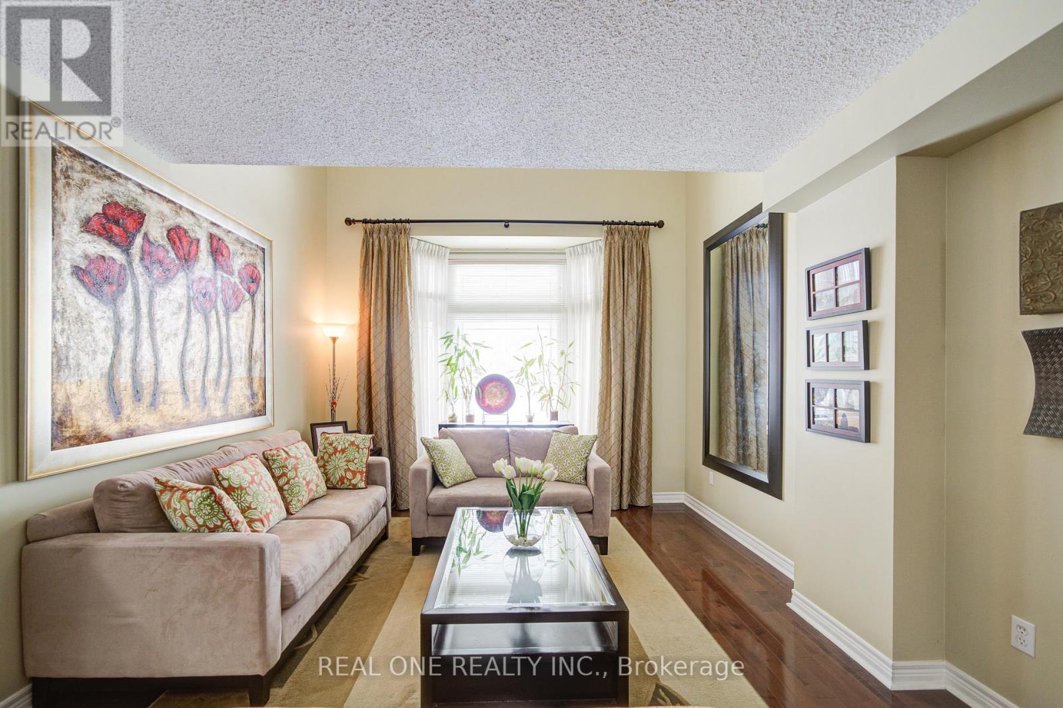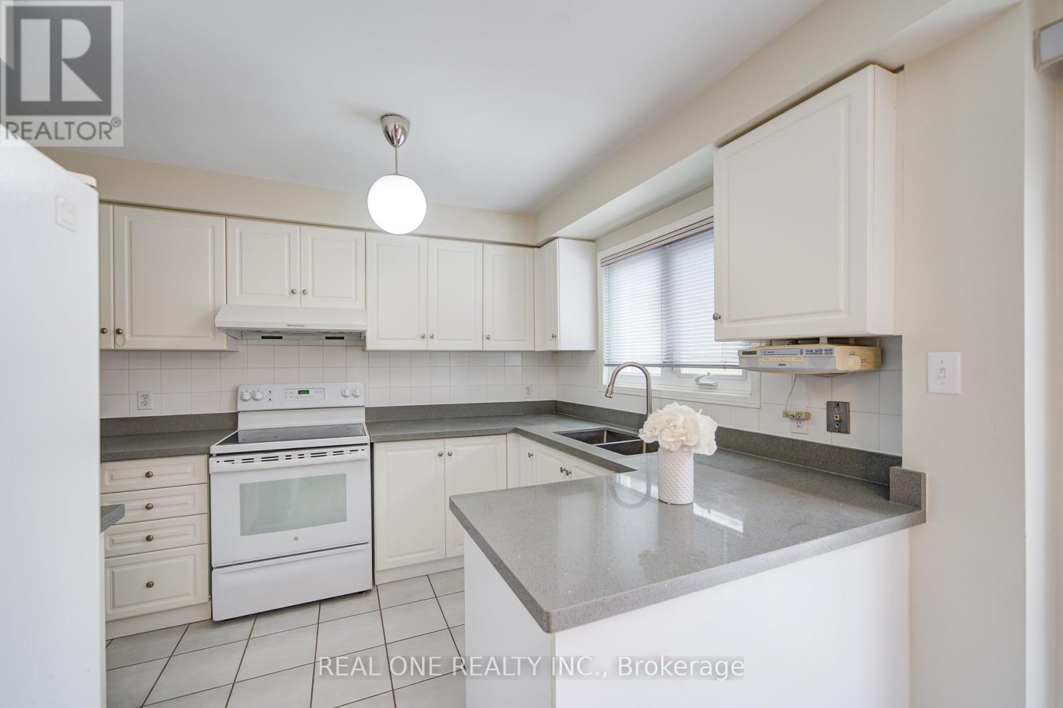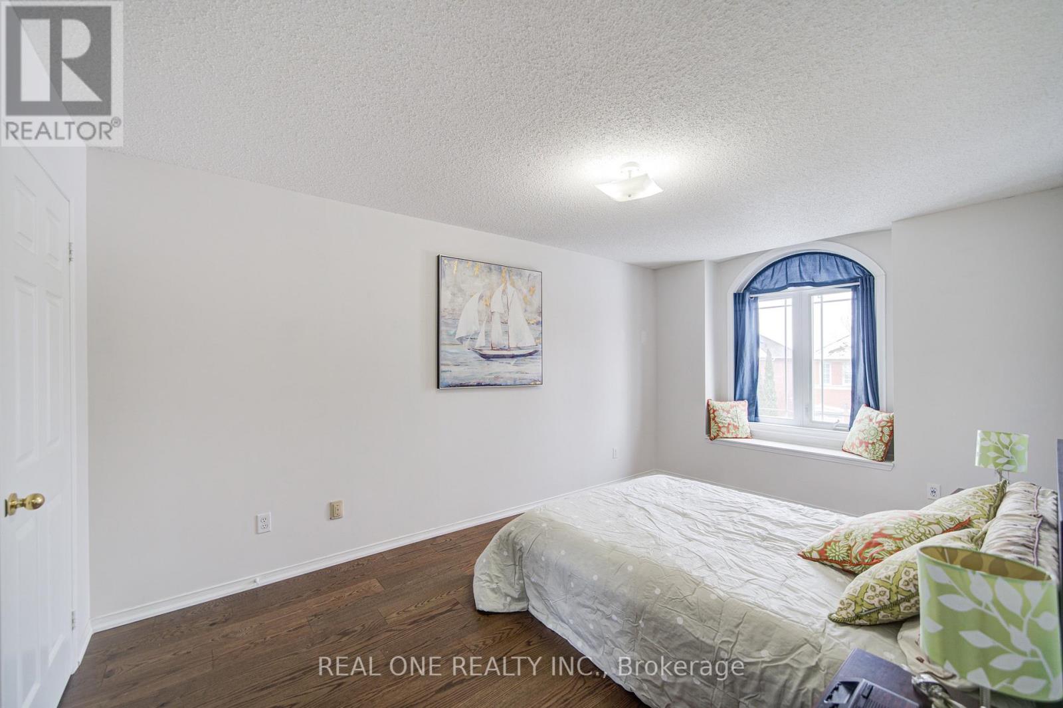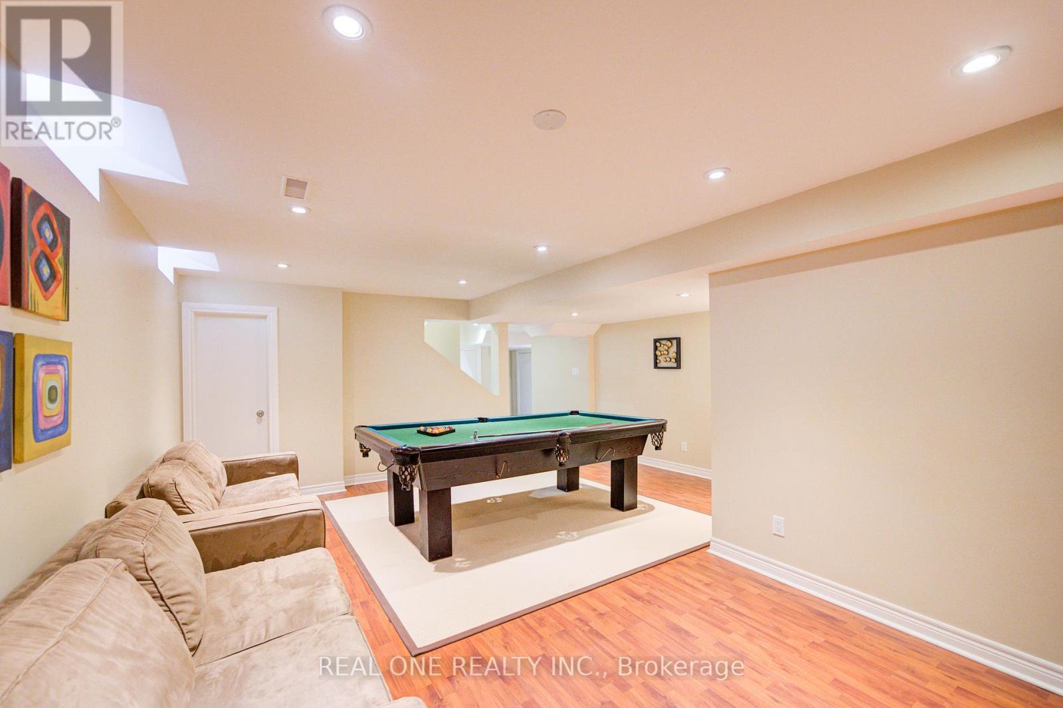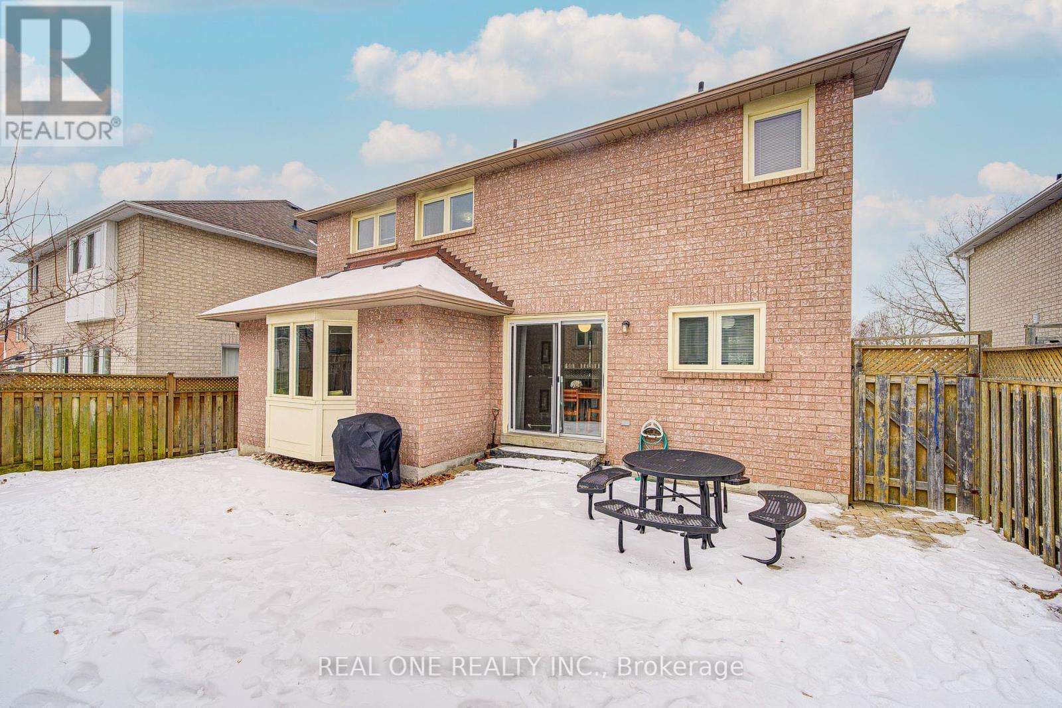40 Primrose Path Crescent Markham, Ontario L3S 4A9
$1,488,000
Perfect 4 Bedroom Floor Plan With Main Floor Laundry And Finished Basement. New Hardwood 2th. Floor 2024, New Kitchen counter 2024.Concept Dining And Living, Cozy Family Room With A Gas Fireplace In The Corner, Perfect For Relaxing. Basement Is Fully Finished With Open Rec Room, 3 Pc Washroom And 2 Rooms Currently Being Used As A Spare Bedroom And Excerise Room. Perfect Rooms For Work At Home Spaces. Close to top ranked schools, walking trails, Markham Green Golf Club, Legacy Park Baseball Diamond, outdoor pool, Rouge River, and chic restaurants and 407. (id:61852)
Property Details
| MLS® Number | N11954434 |
| Property Type | Single Family |
| Neigbourhood | Box Grove |
| Community Name | Legacy |
| AmenitiesNearBy | Park, Schools |
| Features | Wooded Area, Ravine |
| ParkingSpaceTotal | 6 |
Building
| BathroomTotal | 4 |
| BedroomsAboveGround | 4 |
| BedroomsBelowGround | 2 |
| BedroomsTotal | 6 |
| Appliances | Dishwasher, Dryer, Hood Fan, Stove, Washer, Window Coverings, Refrigerator |
| BasementDevelopment | Finished |
| BasementType | Full (finished) |
| ConstructionStyleAttachment | Detached |
| CoolingType | Central Air Conditioning |
| ExteriorFinish | Brick, Wood |
| FireplacePresent | Yes |
| FlooringType | Laminate, Tile, Hardwood, Carpeted |
| FoundationType | Block |
| HalfBathTotal | 1 |
| HeatingFuel | Natural Gas |
| HeatingType | Forced Air |
| StoriesTotal | 2 |
| Type | House |
| UtilityWater | Municipal Water |
Parking
| Attached Garage | |
| Garage |
Land
| Acreage | No |
| FenceType | Fenced Yard |
| LandAmenities | Park, Schools |
| Sewer | Sanitary Sewer |
| SizeDepth | 73 Ft ,10 In |
| SizeFrontage | 43 Ft ,8 In |
| SizeIrregular | 43.68 X 73.89 Ft |
| SizeTotalText | 43.68 X 73.89 Ft|under 1/2 Acre |
| ZoningDescription | R2 |
Rooms
| Level | Type | Length | Width | Dimensions |
|---|---|---|---|---|
| Second Level | Primary Bedroom | 5.8 m | 3.8 m | 5.8 m x 3.8 m |
| Second Level | Bedroom 2 | 5.15 m | 3.02 m | 5.15 m x 3.02 m |
| Second Level | Bedroom 3 | 3.89 m | 3.04 m | 3.89 m x 3.04 m |
| Second Level | Bedroom 4 | 3.21 m | 3.34 m | 3.21 m x 3.34 m |
| Basement | Bedroom 5 | 5.27 m | 2.95 m | 5.27 m x 2.95 m |
| Basement | Recreational, Games Room | 6.42 m | 3.41 m | 6.42 m x 3.41 m |
| Basement | Bedroom | 4.12 m | 3.17 m | 4.12 m x 3.17 m |
| Main Level | Kitchen | 4.05 m | 2.52 m | 4.05 m x 2.52 m |
| Main Level | Eating Area | 2.95 m | 2.28 m | 2.95 m x 2.28 m |
| Main Level | Family Room | 3.45 m | 4.91 m | 3.45 m x 4.91 m |
| Main Level | Living Room | 3.74 m | 3.68 m | 3.74 m x 3.68 m |
| Main Level | Dining Room | 3.74 m | 3.68 m | 3.74 m x 3.68 m |
https://www.realtor.ca/real-estate/27874128/40-primrose-path-crescent-markham-legacy-legacy
Interested?
Contact us for more information
Grace Qin
Salesperson
15 Wertheim Court Unit 302
Richmond Hill, Ontario L4B 3H7



