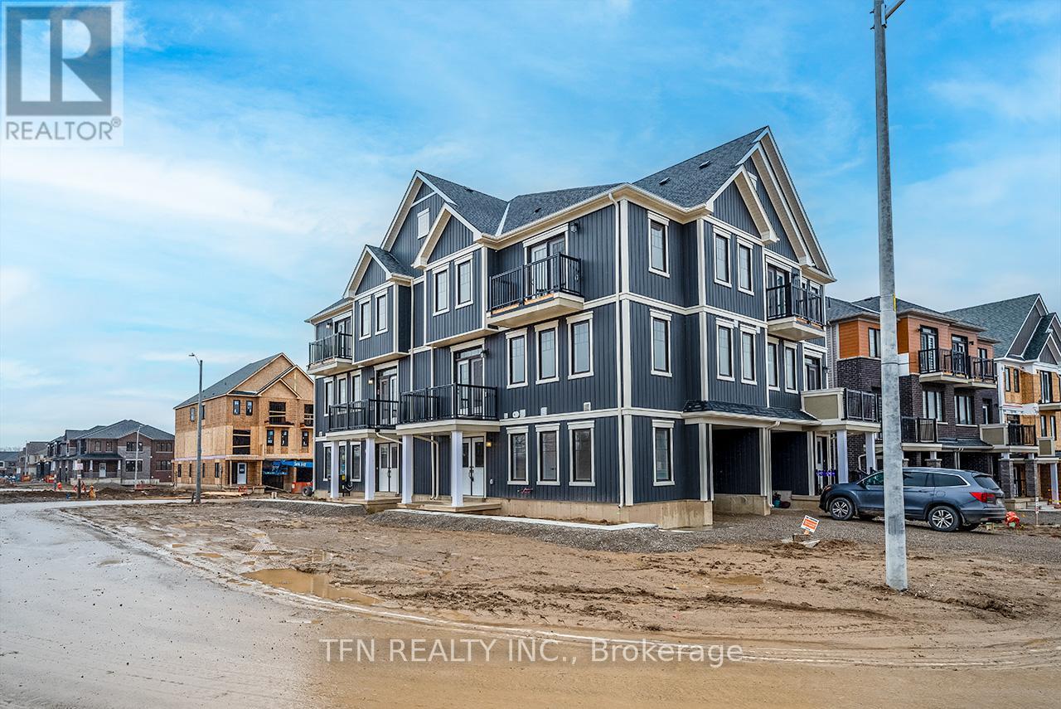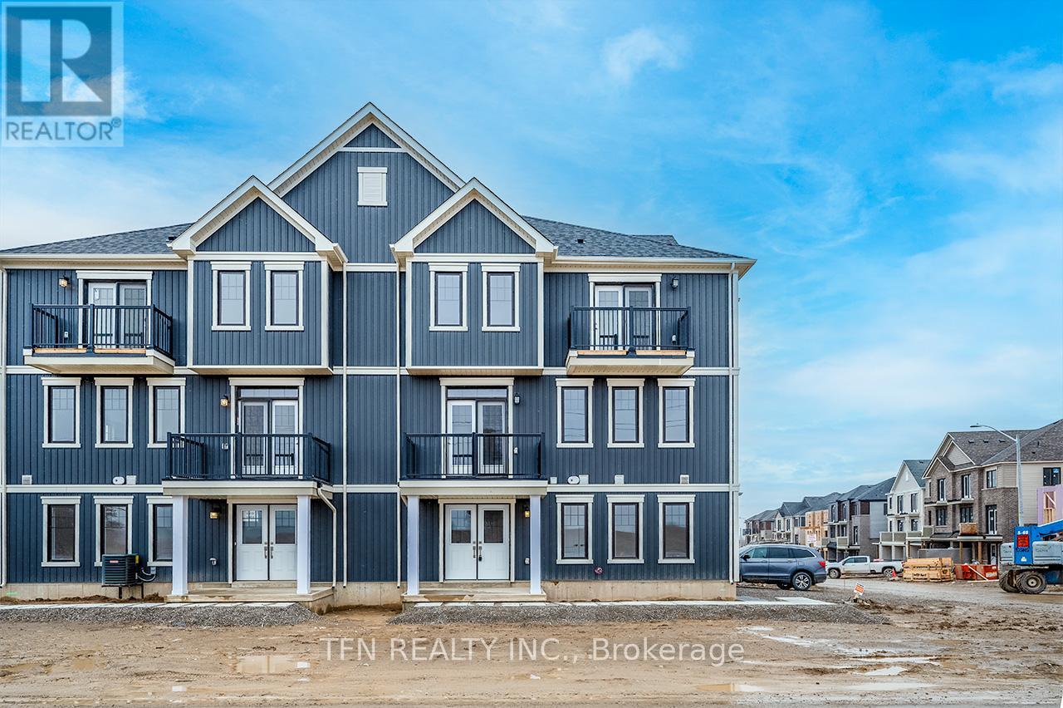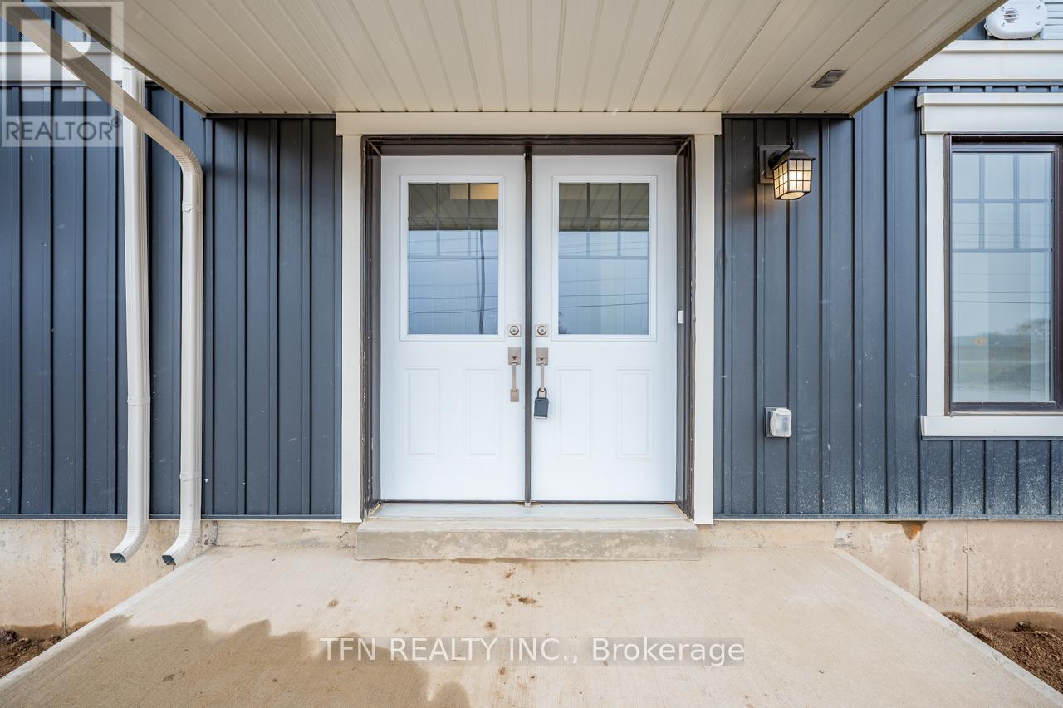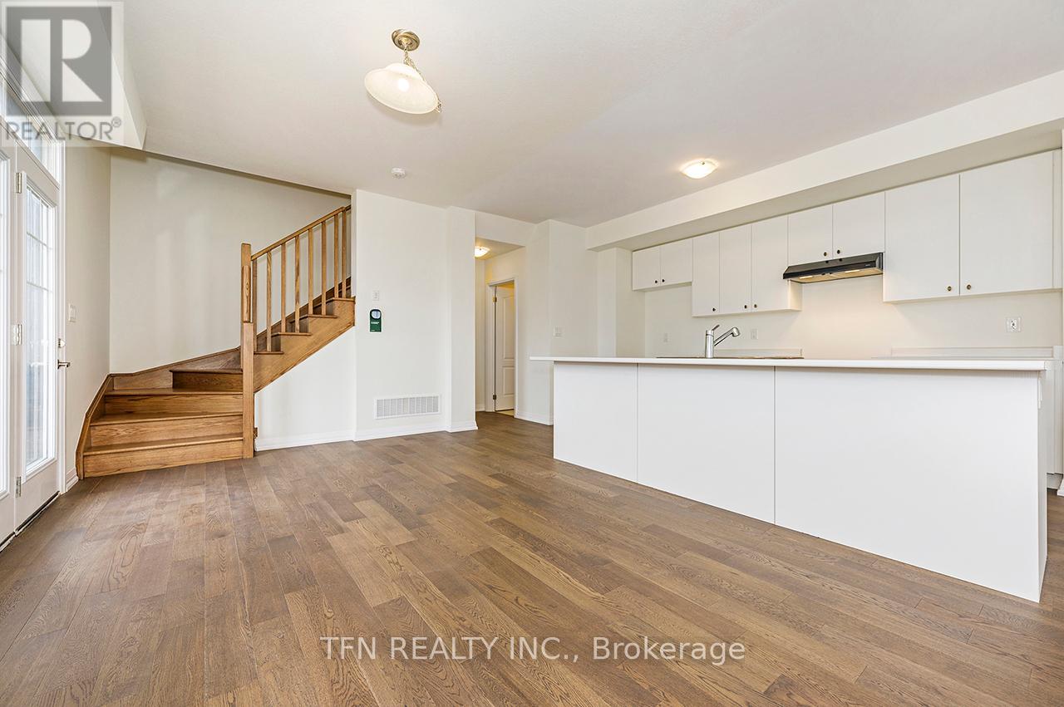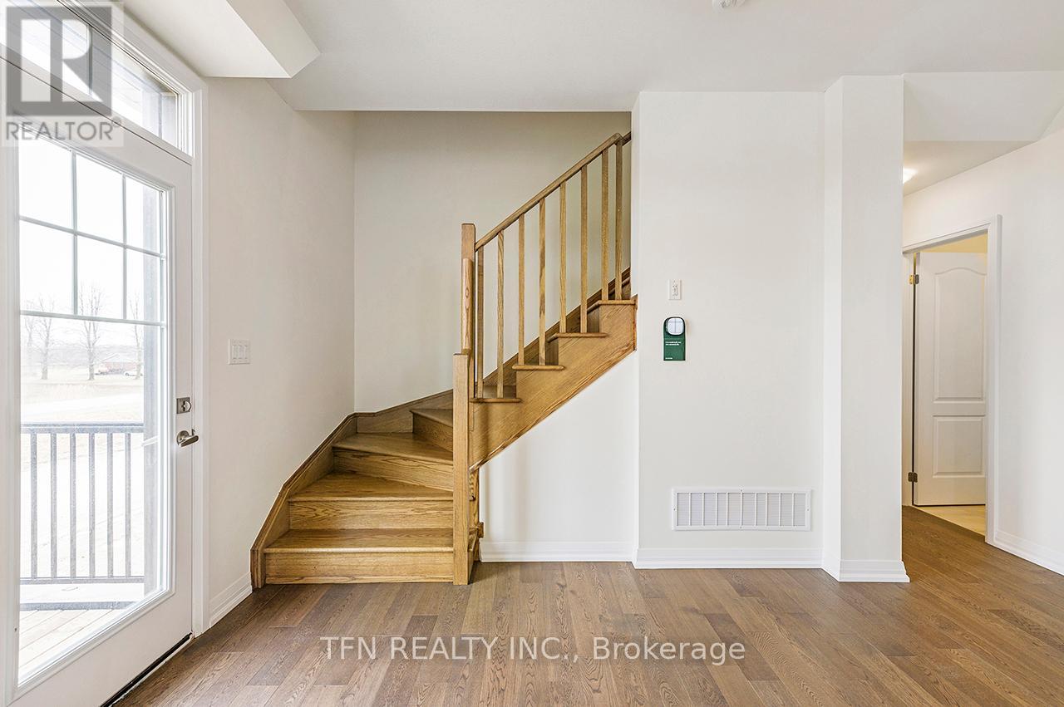40 Norwich Crescent Haldimand, Ontario N3W 0J4
$659,990
Welcome to 40 Norwich Cres, Caledonia! This beautiful 3-storey, back-to-back, corner lot, 3-bedroom townhome will not disappoint. With9 foot ceilings on the second level and flooding with natural sunlight, its beautiful exterior catches the eye of passers-by. The spacious open concept living area is perfect for those Family Get-Togethers and Holiday Festivities! The large kitchen island with breakfast bar is ideal for any cook! The primary bedroom has a beautiful ensuite that you can claim as your personal retreat. Bonus: You can access the garage directly from the ground level! This is a great home for professionals, families, or if you are looking to downsize! Enjoy the shops and amenities in Caledonia, while being only 10 minutes from Hamilton!Stove, Refrigerator, Dishwasher included upon closing. (id:61852)
Property Details
| MLS® Number | X12214088 |
| Property Type | Single Family |
| Community Name | Haldimand |
| AmenitiesNearBy | Place Of Worship, Schools |
| CommunityFeatures | School Bus |
| EquipmentType | Water Heater |
| Features | Irregular Lot Size |
| ParkingSpaceTotal | 2 |
| RentalEquipmentType | Water Heater |
Building
| BathroomTotal | 3 |
| BedroomsAboveGround | 3 |
| BedroomsTotal | 3 |
| Age | New Building |
| Appliances | Water Heater |
| ConstructionStyleAttachment | Attached |
| CoolingType | Central Air Conditioning |
| ExteriorFinish | Vinyl Siding |
| FireProtection | Smoke Detectors |
| FoundationType | Poured Concrete |
| HalfBathTotal | 1 |
| HeatingFuel | Natural Gas |
| HeatingType | Forced Air |
| StoriesTotal | 3 |
| SizeInterior | 1500 - 2000 Sqft |
| Type | Row / Townhouse |
| UtilityWater | Municipal Water |
Parking
| Attached Garage | |
| Garage |
Land
| Acreage | No |
| LandAmenities | Place Of Worship, Schools |
| Sewer | Sanitary Sewer |
| SizeDepth | 48 Ft ,4 In |
| SizeFrontage | 31 Ft ,7 In |
| SizeIrregular | 31.6 X 48.4 Ft |
| SizeTotalText | 31.6 X 48.4 Ft |
Rooms
| Level | Type | Length | Width | Dimensions |
|---|---|---|---|---|
| Second Level | Kitchen | 4.19 m | 2.87 m | 4.19 m x 2.87 m |
| Second Level | Eating Area | 4.75 m | 3.2 m | 4.75 m x 3.2 m |
| Second Level | Family Room | 6.19 m | 4.26 m | 6.19 m x 4.26 m |
| Third Level | Bathroom | 2.74 m | 1.5 m | 2.74 m x 1.5 m |
| Third Level | Primary Bedroom | 4.72 m | 3.35 m | 4.72 m x 3.35 m |
| Third Level | Bedroom 2 | 2.75 m | 2.69 m | 2.75 m x 2.69 m |
| Third Level | Bedroom 3 | 3.2 m | 3.09 m | 3.2 m x 3.09 m |
| Third Level | Bathroom | 2.74 m | 1.82 m | 2.74 m x 1.82 m |
| Ground Level | Laundry Room | 1.22 m | 0.91 m | 1.22 m x 0.91 m |
| Ground Level | Den | 2.89 m | 2.28 m | 2.89 m x 2.28 m |
Utilities
| Cable | Available |
| Electricity | Available |
| Sewer | Available |
https://www.realtor.ca/real-estate/28454606/40-norwich-crescent-haldimand-haldimand
Interested?
Contact us for more information
Nastasia Nicolette Harris
Salesperson
71 Villarboit Cres #2
Vaughan, Ontario L4K 4K2
Desiree Brown
Salesperson
71 Villarboit Cres #2
Vaughan, Ontario L4K 4K2
