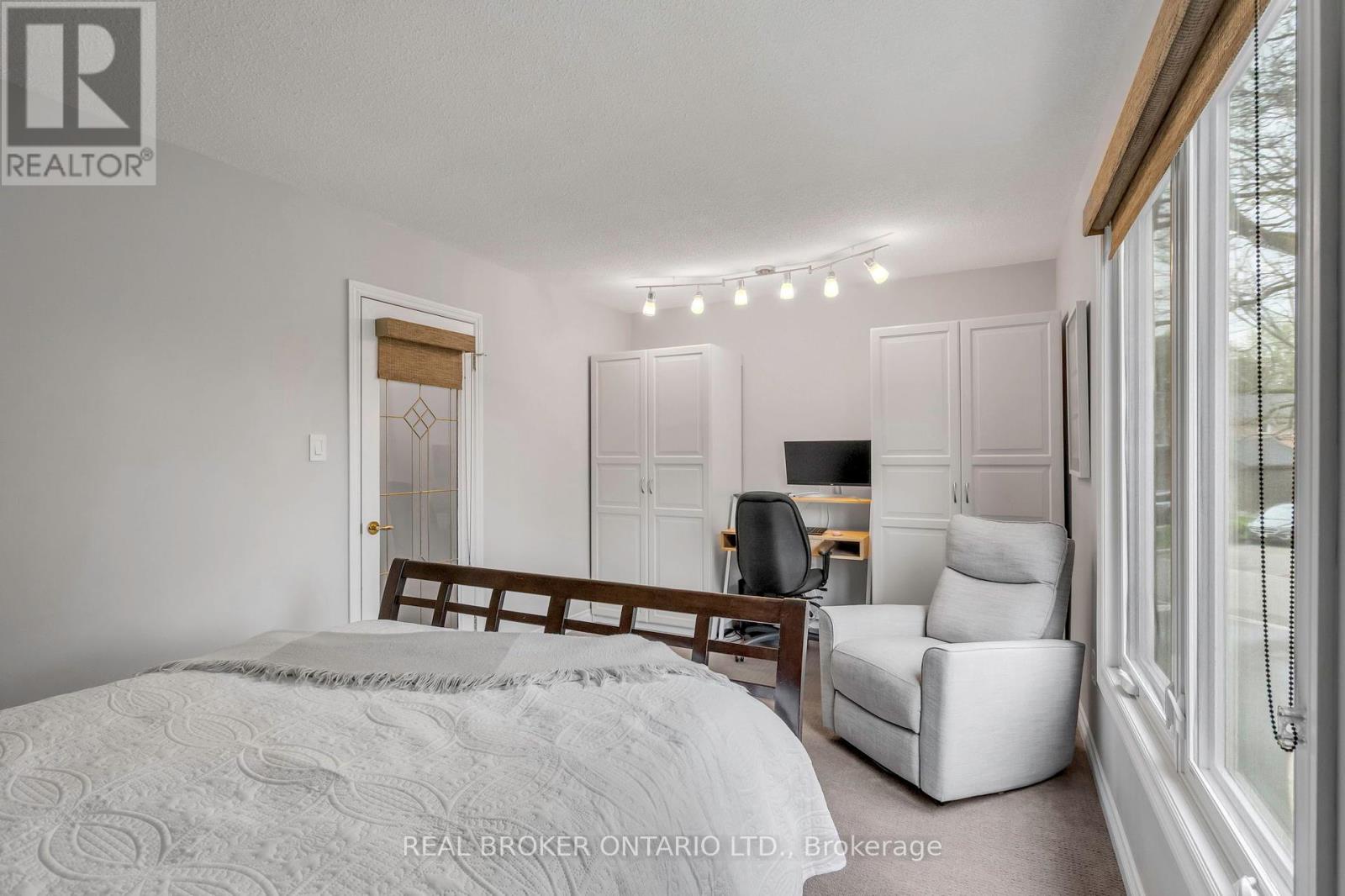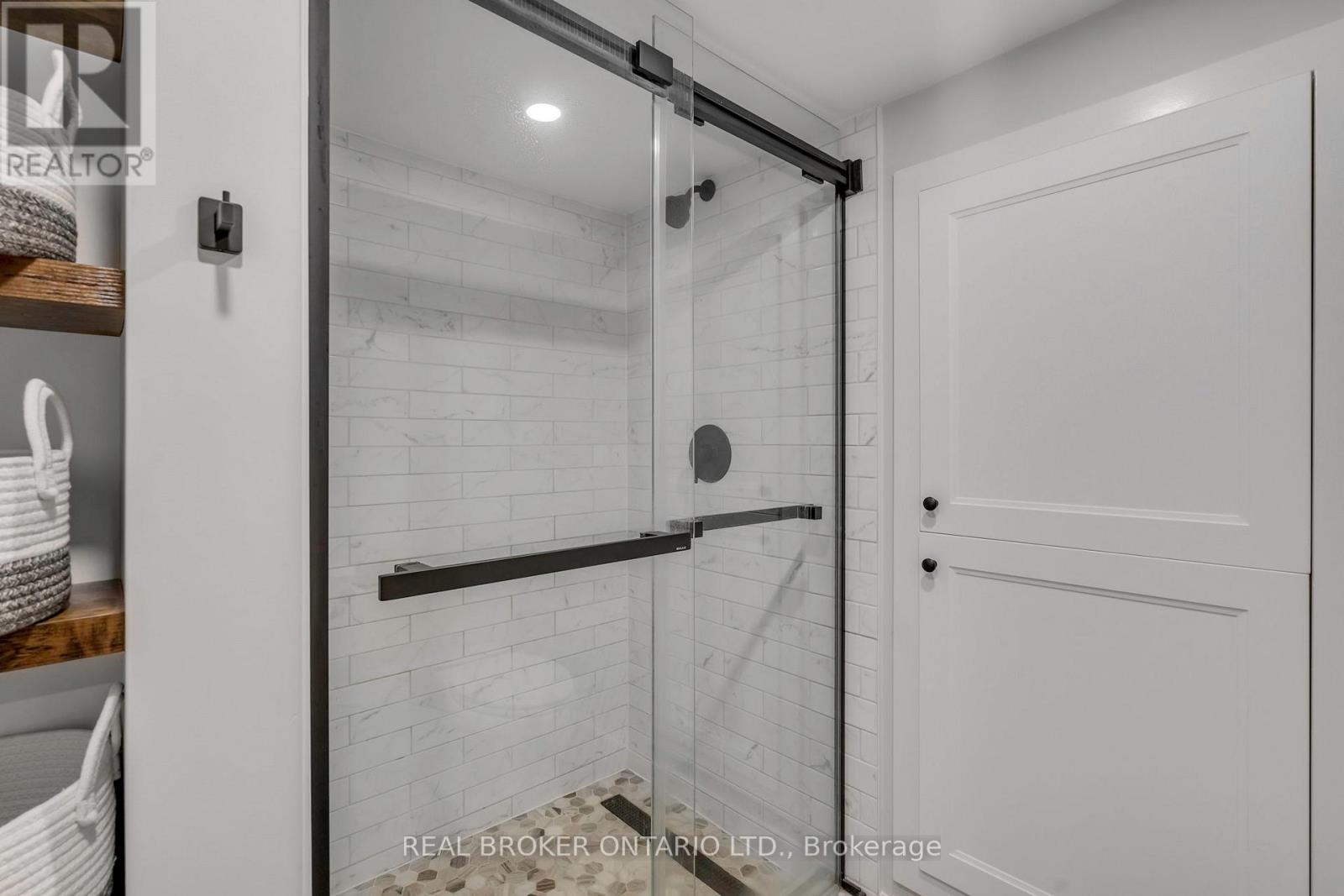40 Montcalm Place Brampton, Ontario L6S 2X6
$979,900
Welcome to 40 Montcalm Place, a beautifully maintained home nestled on a quiet court in one of Brampton's most sought-after neighborhoods. This stunning property showcases true pride of ownership and offers numerous upgrades throughout. Enjoy a spacious layout with 10-ft ceilings in the living room and smooth ceilings throughout, creating a bright, open atmosphere. The chefs kitchen is perfect for entertaining, while the modern, fully finished basement adds valuable living space. Upgrades include newer windows, furnace, and AC, as well as an updated electrical panel with 50-amp service to the garage ideal for hobbyists or EV charging. The home boasts hardwood flooring throughout most rooms, updated modern washrooms, and generous-sized bedrooms. Step outside to your private oasis situated on a massive lot with beautiful landscaping, a huge driveway, and a large, serene backyard perfect for family gatherings or relaxing in peace. This home checks every box: location, upgrades, space, and style. Don't miss your chance to own this exceptional property! (id:61852)
Property Details
| MLS® Number | W12152853 |
| Property Type | Single Family |
| Community Name | Central Park |
| ParkingSpaceTotal | 6 |
Building
| BathroomTotal | 3 |
| BedroomsAboveGround | 4 |
| BedroomsTotal | 4 |
| Amenities | Fireplace(s) |
| Appliances | Water Heater, All, Dryer, Garage Door Opener, Washer, Window Coverings |
| BasementDevelopment | Finished |
| BasementType | N/a (finished) |
| ConstructionStyleAttachment | Detached |
| CoolingType | Central Air Conditioning |
| ExteriorFinish | Vinyl Siding, Stone |
| FireplacePresent | Yes |
| FlooringType | Ceramic, Hardwood, Carpeted |
| FoundationType | Poured Concrete |
| HalfBathTotal | 1 |
| HeatingFuel | Natural Gas |
| HeatingType | Forced Air |
| StoriesTotal | 2 |
| SizeInterior | 1500 - 2000 Sqft |
| Type | House |
| UtilityWater | Municipal Water |
Parking
| Attached Garage | |
| Garage |
Land
| Acreage | No |
| Sewer | Sanitary Sewer |
| SizeDepth | 118 Ft ,4 In |
| SizeFrontage | 56 Ft ,7 In |
| SizeIrregular | 56.6 X 118.4 Ft |
| SizeTotalText | 56.6 X 118.4 Ft |
Rooms
| Level | Type | Length | Width | Dimensions |
|---|---|---|---|---|
| Second Level | Primary Bedroom | 5.72 m | 3.21 m | 5.72 m x 3.21 m |
| Second Level | Bedroom 2 | 5.24 m | 3.18 m | 5.24 m x 3.18 m |
| Second Level | Bedroom 3 | 4.54 m | 3.49 m | 4.54 m x 3.49 m |
| Second Level | Bedroom 4 | 3.68 m | 3.02 m | 3.68 m x 3.02 m |
| Main Level | Kitchen | 3.27 m | 2.63 m | 3.27 m x 2.63 m |
| Main Level | Living Room | 6.13 m | 3.62 m | 6.13 m x 3.62 m |
| Main Level | Dining Room | 5.72 m | 3.21 m | 5.72 m x 3.21 m |
https://www.realtor.ca/real-estate/28322472/40-montcalm-place-brampton-central-park-central-park
Interested?
Contact us for more information
Kam Dhaliwal
Salesperson
130 King St W Unit 1900b
Toronto, Ontario M5X 1E3
Cindy Dhaliwal
Salesperson
130 King St W Unit 1900b
Toronto, Ontario M5X 1E3
Anthony Di Chiazza
Salesperson
130 King St W Unit 1900b
Toronto, Ontario M5X 1E3







































