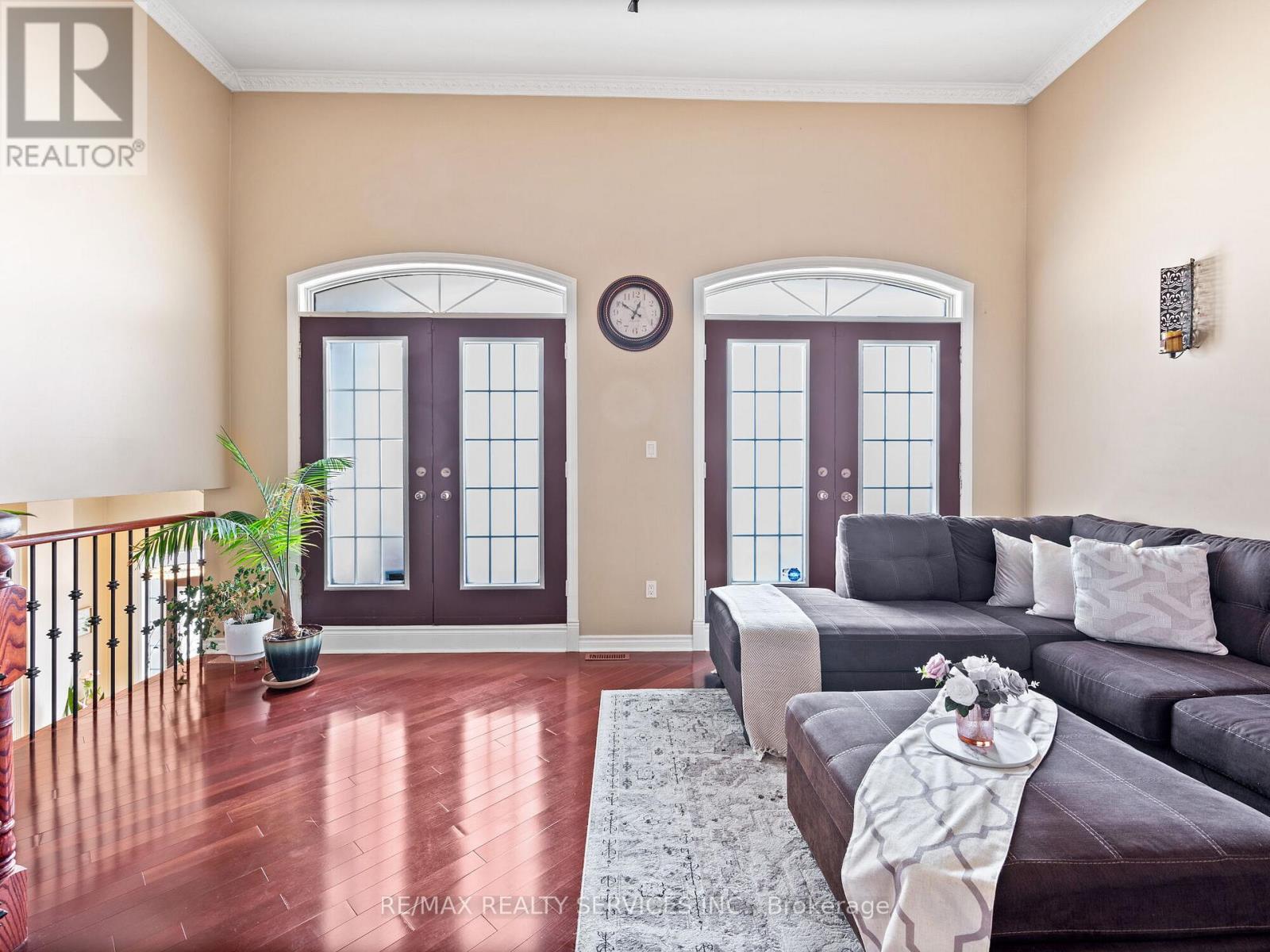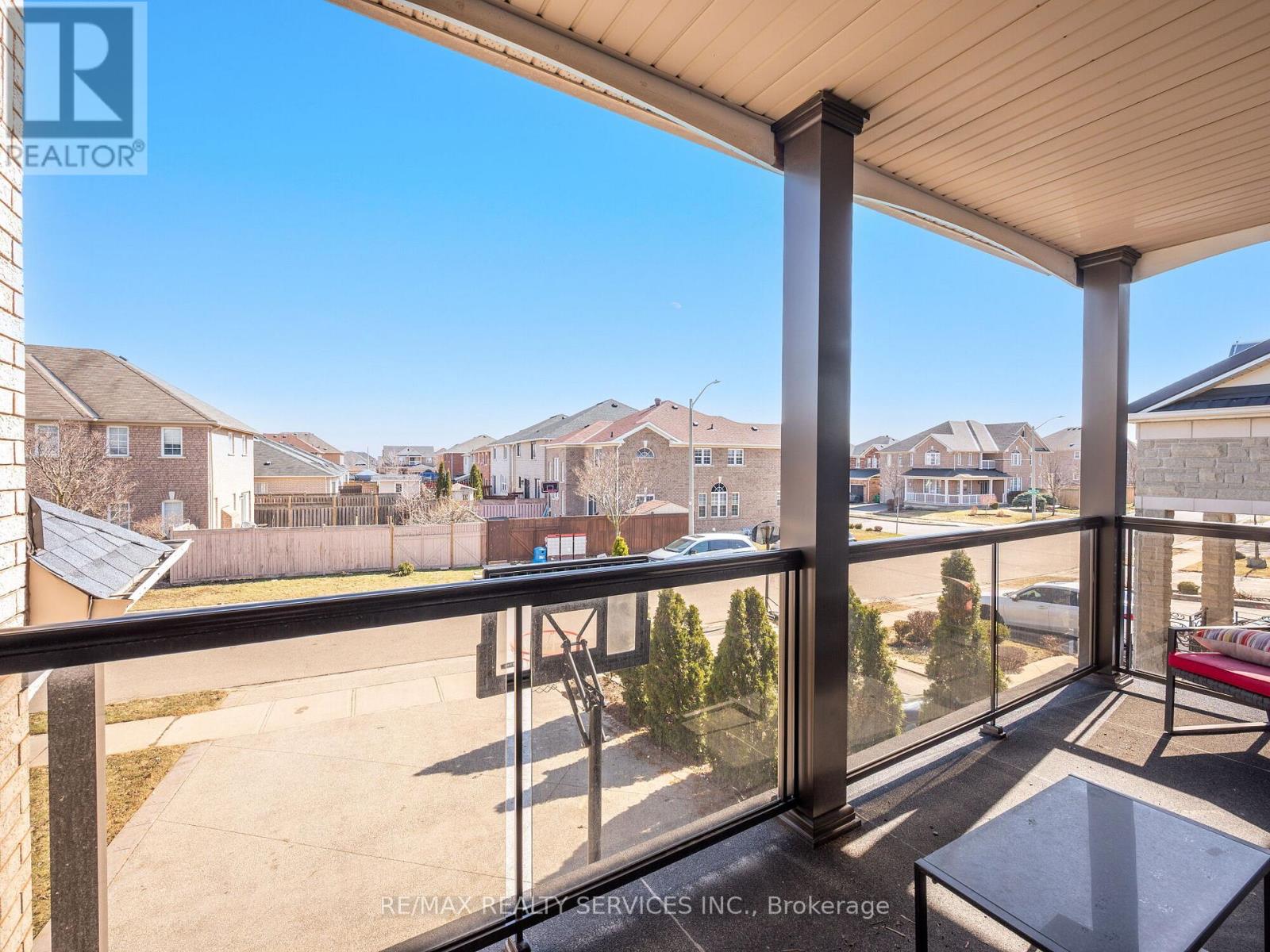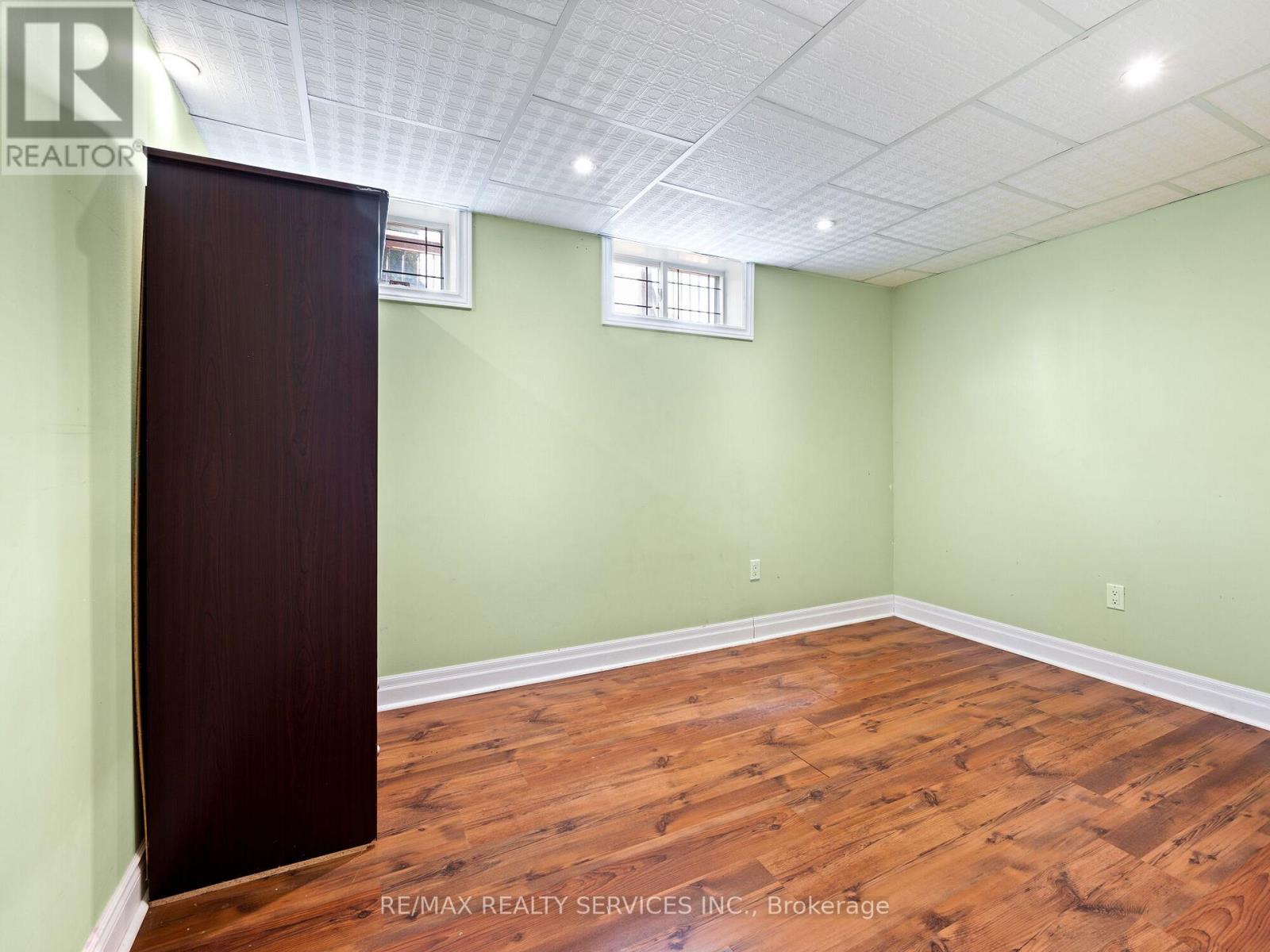4 Bedroom
4 Bathroom
2000 - 2500 sqft
Fireplace
Central Air Conditioning
Forced Air
$999,888
Absolutely stunning! Pride of ownership shines throughout this beautiful home, situated on a quiet, child-friendly street. As you step through the front door, you'll be welcomed by an exceptional main floor layout spanning ****approximately 2,400 sqft****. The spacious living room and separate dining room feature hardwood floors. Spacious Kitchen is a chefs delight, boasting granite countertops, stainless steel appliances, and a bright breakfast area with a walkout to a large deck perfect for summer BBQs and entertaining guests. Nestled between the main living areas, the stunning family room impresses with high ceilings, hardwood floors, and French doors leading to a charming walk-out balcony. Upstairs, all bedrooms feature hardwood flooring, while the spacious primary bedroom offers a 4-piece ensuite and a walk-in closet. The finished basement, accessible through a separate entrance from the garage, provides a large recreational room with laminate floors, an additional bedroom, and a full bathroom. Conveniently located within walking distance to schools, a community center, public transit, and shopping plazas, this home truly has it all! (id:61852)
Property Details
|
MLS® Number
|
W12071555 |
|
Property Type
|
Single Family |
|
Community Name
|
Fletcher's Meadow |
|
ParkingSpaceTotal
|
6 |
Building
|
BathroomTotal
|
4 |
|
BedroomsAboveGround
|
3 |
|
BedroomsBelowGround
|
1 |
|
BedroomsTotal
|
4 |
|
Appliances
|
Stove, Window Coverings |
|
BasementDevelopment
|
Finished |
|
BasementFeatures
|
Separate Entrance |
|
BasementType
|
N/a (finished) |
|
ConstructionStyleAttachment
|
Detached |
|
CoolingType
|
Central Air Conditioning |
|
ExteriorFinish
|
Brick |
|
FireplacePresent
|
Yes |
|
FlooringType
|
Hardwood, Laminate, Tile |
|
FoundationType
|
Poured Concrete |
|
HalfBathTotal
|
1 |
|
HeatingFuel
|
Natural Gas |
|
HeatingType
|
Forced Air |
|
StoriesTotal
|
2 |
|
SizeInterior
|
2000 - 2500 Sqft |
|
Type
|
House |
|
UtilityWater
|
Municipal Water |
Parking
Land
|
Acreage
|
No |
|
Sewer
|
Sanitary Sewer |
|
SizeDepth
|
101 Ft ,2 In |
|
SizeFrontage
|
36 Ft ,3 In |
|
SizeIrregular
|
36.3 X 101.2 Ft |
|
SizeTotalText
|
36.3 X 101.2 Ft |
Rooms
| Level |
Type |
Length |
Width |
Dimensions |
|
Second Level |
Primary Bedroom |
4.27 m |
6 m |
4.27 m x 6 m |
|
Second Level |
Bedroom 2 |
3.96 m |
3.96 m |
3.96 m x 3.96 m |
|
Second Level |
Bedroom 3 |
3.05 m |
4.27 m |
3.05 m x 4.27 m |
|
Basement |
Kitchen |
|
|
Measurements not available |
|
Basement |
Recreational, Games Room |
3.35 m |
7 m |
3.35 m x 7 m |
|
Basement |
Bedroom |
|
|
Measurements not available |
|
Main Level |
Family Room |
3.05 m |
3.96 m |
3.05 m x 3.96 m |
|
Main Level |
Dining Room |
3.05 m |
3.96 m |
3.05 m x 3.96 m |
|
Main Level |
Kitchen |
3.35 m |
3.35 m |
3.35 m x 3.35 m |
|
Main Level |
Eating Area |
3.35 m |
3.35 m |
3.35 m x 3.35 m |
|
In Between |
Living Room |
4.75 m |
5.49 m |
4.75 m x 5.49 m |
https://www.realtor.ca/real-estate/28142358/40-mistycreek-crescent-brampton-fletchers-meadow-fletchers-meadow













































