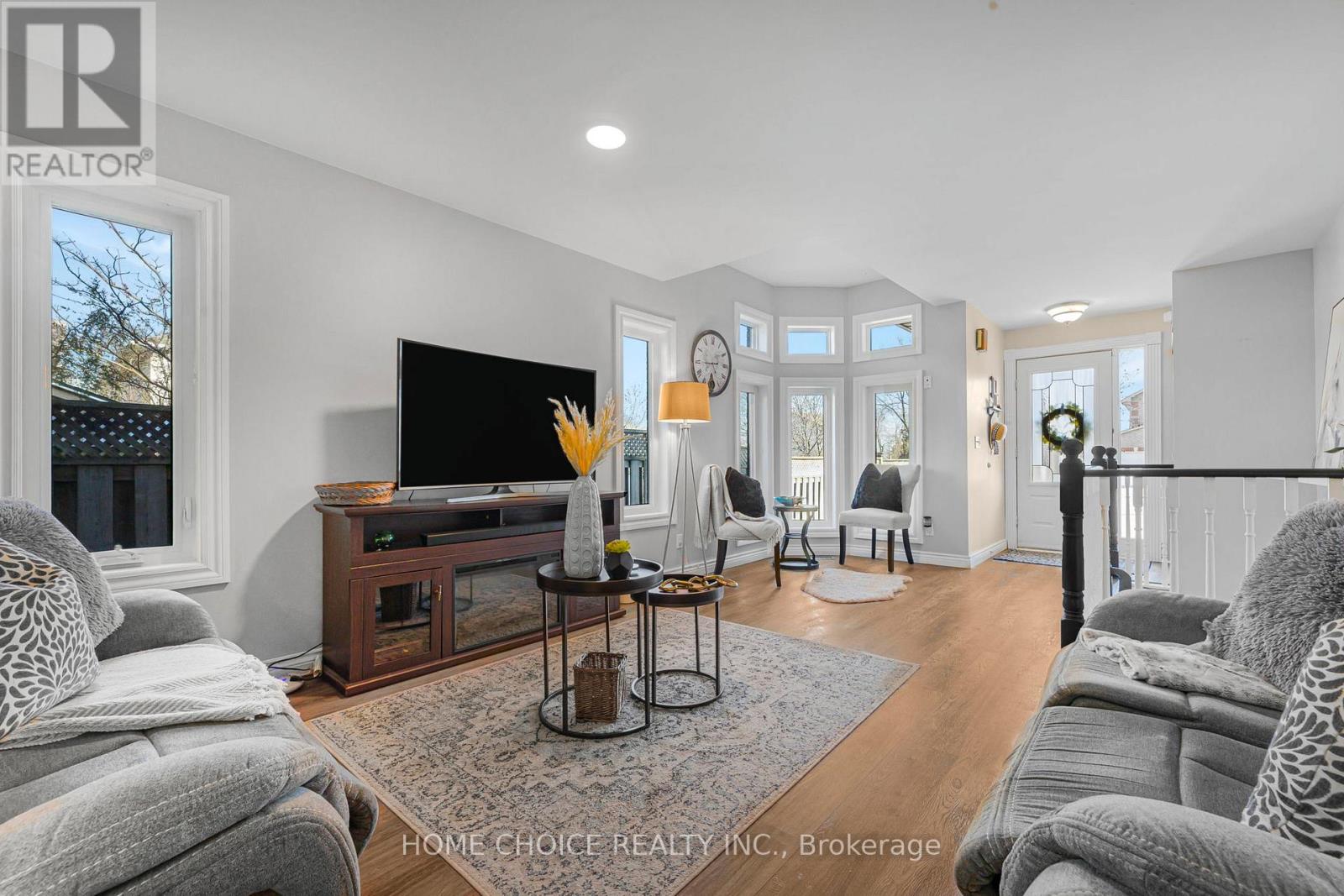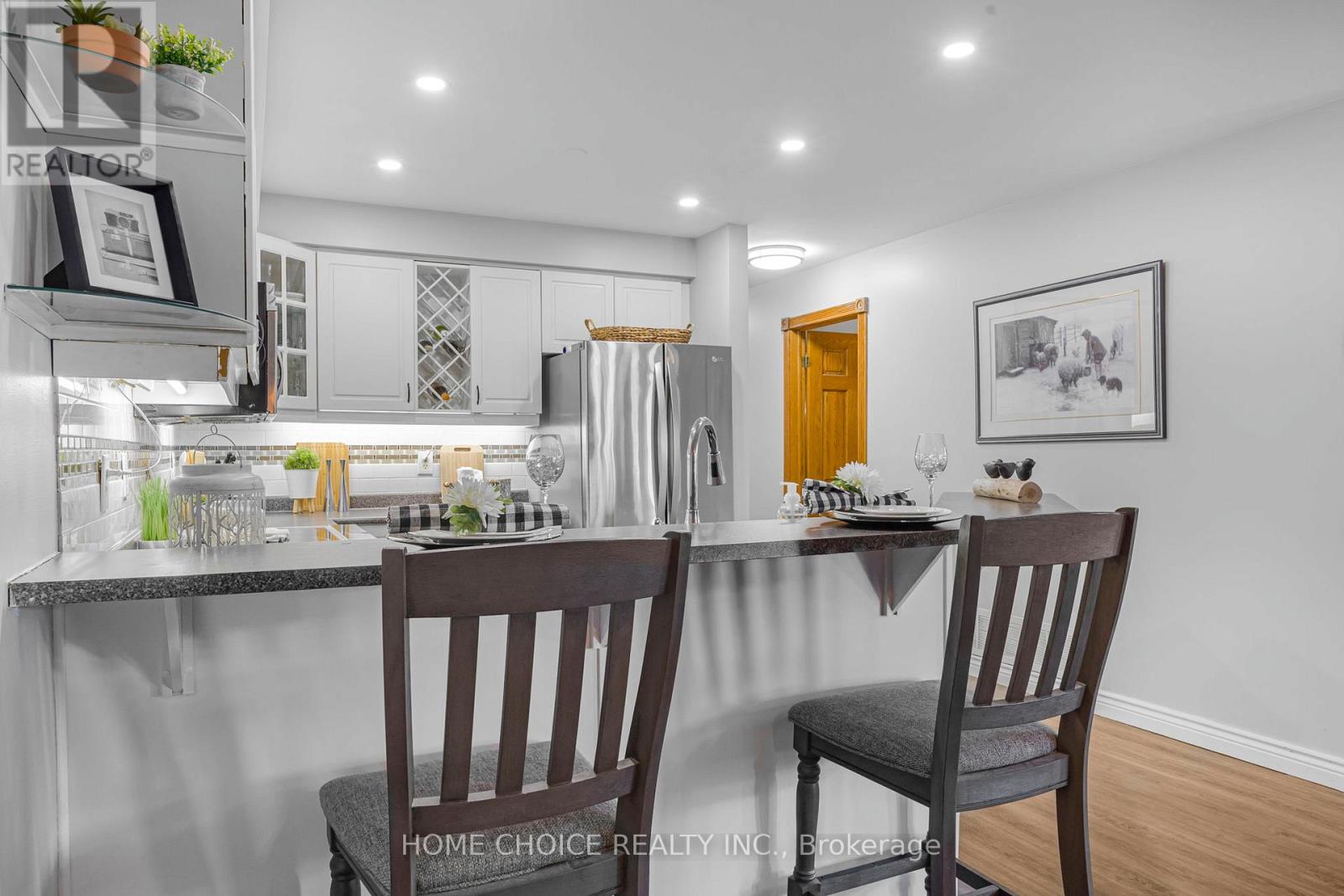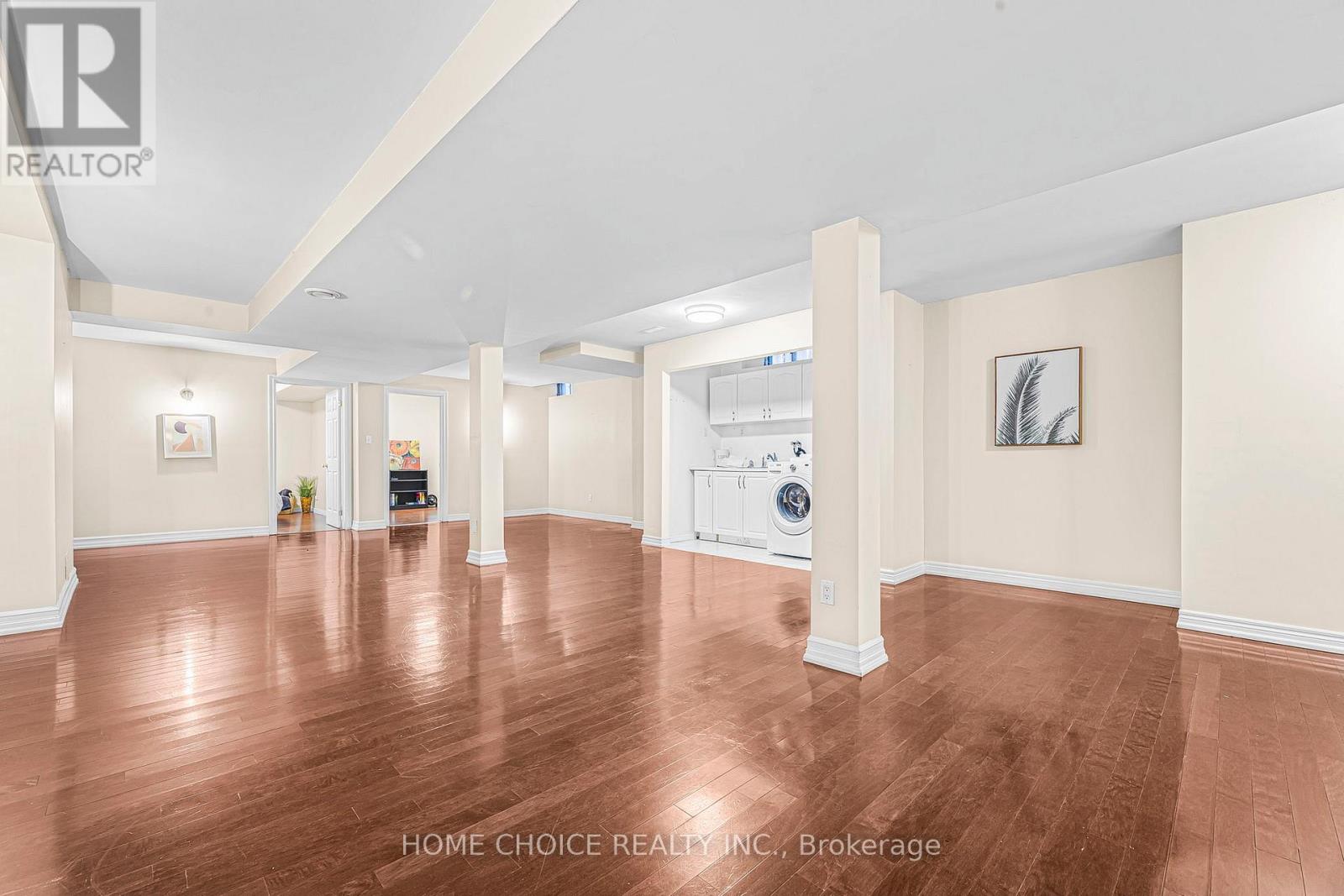40 Meadowview Boulevard Clarington, Ontario L1C 5A6
$849,900
Welcome Home to this stunning "ALL BRICK" 3 + 2 bedroom, 3 bathroom bungalow in one of Bowmanville's most sought after neighbourhoods! Nestled on a desirable, tree-lined street, this home offers the perfect blend of charm and modern convenience. Step inside to a bright, inviting space with large windows that fill the home with natural light. The open concept kitchen features sleek pot lights and a large breakfast bar, perfect for casual dining and entertaining, with appliances and a black granite double sink. The generous rooms and a primary suite that includes a 4 piece ensuite for your comfort. the spacious basement boasts high ceilings, a finished rec room, and two additional bedrooms - perfect for guests, a home office, or extra family space. Outside, enjoy a beautifully landscaped, private, and fully fenced yard with shed, offering the perfect retreat. Located close to schools, hospitals, shopping and short drive to the marina and scenic lakefront, this home truly has it all. Don't miss this incredible opportunity to own this charming bungalow in a thriving Bowmanville community! (id:61852)
Open House
This property has open houses!
2:00 pm
Ends at:4:00 pm
2:00 pm
Ends at:4:00 pm
Property Details
| MLS® Number | E12068645 |
| Property Type | Single Family |
| Community Name | Bowmanville |
| Features | Carpet Free |
| ParkingSpaceTotal | 5 |
Building
| BathroomTotal | 3 |
| BedroomsAboveGround | 3 |
| BedroomsBelowGround | 2 |
| BedroomsTotal | 5 |
| Appliances | Garage Door Opener Remote(s), Water Heater, Dishwasher, Dryer, Microwave, Range, Stove, Washer, Window Coverings, Refrigerator |
| ArchitecturalStyle | Bungalow |
| BasementDevelopment | Finished |
| BasementType | N/a (finished) |
| ConstructionStyleAttachment | Link |
| CoolingType | Central Air Conditioning |
| ExteriorFinish | Brick |
| FlooringType | Laminate |
| FoundationType | Poured Concrete |
| HeatingFuel | Natural Gas |
| HeatingType | Forced Air |
| StoriesTotal | 1 |
| SizeInterior | 1100 - 1500 Sqft |
| Type | House |
| UtilityWater | Municipal Water |
Parking
| Attached Garage | |
| Garage |
Land
| Acreage | No |
| Sewer | Sanitary Sewer |
| SizeDepth | 151 Ft |
| SizeFrontage | 29 Ft ,7 In |
| SizeIrregular | 29.6 X 151 Ft |
| SizeTotalText | 29.6 X 151 Ft |
Rooms
| Level | Type | Length | Width | Dimensions |
|---|---|---|---|---|
| Lower Level | Bedroom 4 | 3.25 m | 3.37 m | 3.25 m x 3.37 m |
| Lower Level | Bedroom 5 | 3.01 m | 2.9 m | 3.01 m x 2.9 m |
| Lower Level | Recreational, Games Room | 14.87 m | 5.62 m | 14.87 m x 5.62 m |
| Main Level | Living Room | 7.66 m | 3.85 m | 7.66 m x 3.85 m |
| Main Level | Kitchen | 3.75 m | 3.4 m | 3.75 m x 3.4 m |
| Main Level | Dining Room | 4.13 m | 2.8 m | 4.13 m x 2.8 m |
| Main Level | Primary Bedroom | 5.9 m | 4.11 m | 5.9 m x 4.11 m |
| Main Level | Bedroom 2 | 4.83 m | 2.84 m | 4.83 m x 2.84 m |
| Main Level | Bedroom 3 | 3.68 m | 2.84 m | 3.68 m x 2.84 m |
Utilities
| Cable | Installed |
| Sewer | Installed |
Interested?
Contact us for more information
Belinda Ruth Paxton
Salesperson
Pierre Edward Paris
Broker

















































