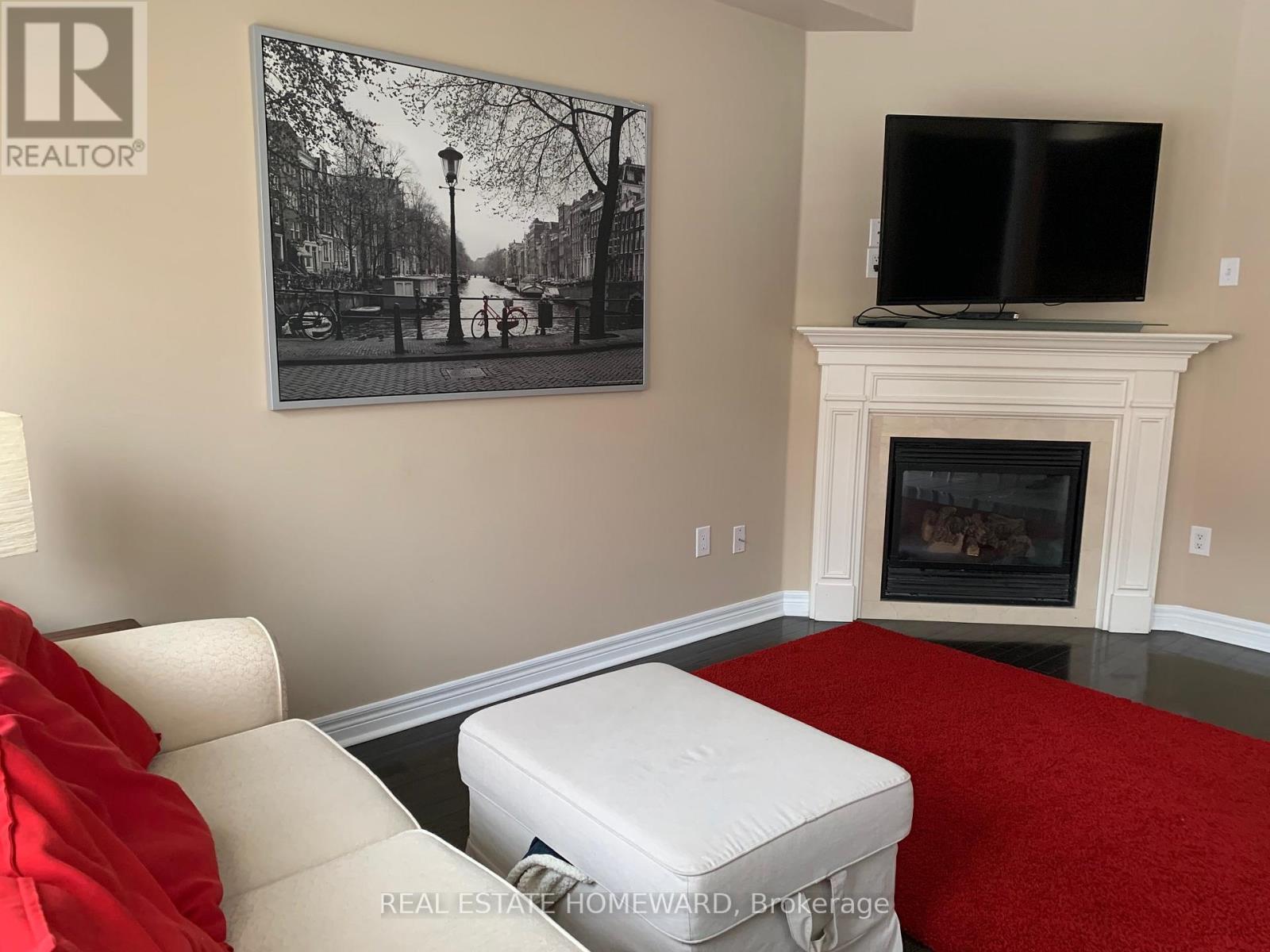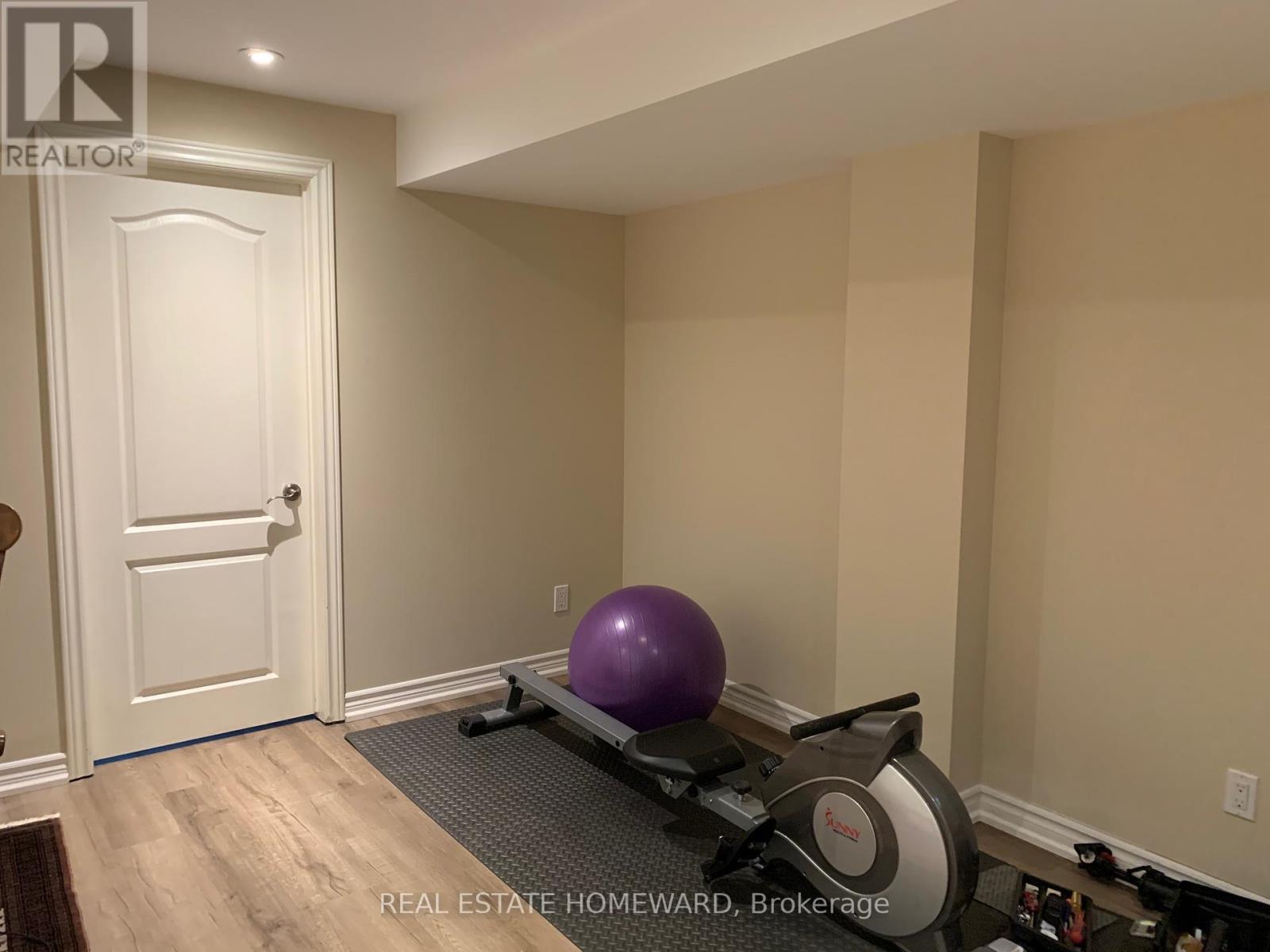40 Littleriver Court Vaughan, Ontario L6A 0K3
$4,100 Monthly
Welcome home to this gorgeous executive townhouse in Upper Thornhill Estates. End unit with contemporary flair designed with easy, elegant entertaining in mind. Close to shopping, gyms, restaurants, and synagogue. Oodles of storage and generously proportioned rooms throughout. Basement has 3-pc bath, bedroom, office and family room space for casual gatherings or work from home opportunity. Almost 2600 sq ft of livable space! Tenant pays 100% of utilities. (id:61852)
Property Details
| MLS® Number | N12172400 |
| Property Type | Single Family |
| Community Name | Patterson |
| AmenitiesNearBy | Place Of Worship, Public Transit, Park, Schools |
| Features | In Suite Laundry |
| ParkingSpaceTotal | 3 |
Building
| BathroomTotal | 3 |
| BedroomsAboveGround | 3 |
| BedroomsBelowGround | 1 |
| BedroomsTotal | 4 |
| Appliances | Water Heater, Dishwasher, Dryer, Garage Door Opener, Microwave, Range, Stove, Washer, Window Coverings, Refrigerator |
| BasementDevelopment | Finished |
| BasementType | N/a (finished) |
| ConstructionStyleAttachment | Attached |
| CoolingType | Central Air Conditioning |
| ExteriorFinish | Brick |
| FireplacePresent | Yes |
| FireplaceTotal | 1 |
| FlooringType | Hardwood, Ceramic, Carpeted, Vinyl |
| FoundationType | Concrete |
| HeatingFuel | Natural Gas |
| HeatingType | Forced Air |
| StoriesTotal | 2 |
| SizeInterior | 1500 - 2000 Sqft |
| Type | Row / Townhouse |
| UtilityWater | Municipal Water |
Parking
| Garage |
Land
| Acreage | No |
| LandAmenities | Place Of Worship, Public Transit, Park, Schools |
| Sewer | Sanitary Sewer |
| SizeDepth | 109 Ft ,10 In |
| SizeFrontage | 24 Ft ,3 In |
| SizeIrregular | 24.3 X 109.9 Ft |
| SizeTotalText | 24.3 X 109.9 Ft |
Rooms
| Level | Type | Length | Width | Dimensions |
|---|---|---|---|---|
| Second Level | Primary Bedroom | 5.18 m | 3.65 m | 5.18 m x 3.65 m |
| Second Level | Bedroom 2 | 3.88 m | 3.35 m | 3.88 m x 3.35 m |
| Second Level | Bedroom 3 | 3.35 m | 2.84 m | 3.35 m x 2.84 m |
| Second Level | Laundry Room | Measurements not available | ||
| Basement | Bedroom | 3.35 m | 3.35 m | 3.35 m x 3.35 m |
| Basement | Family Room | 5.89 m | 4.79 m | 5.89 m x 4.79 m |
| Main Level | Living Room | 4.88 m | 3.35 m | 4.88 m x 3.35 m |
| Main Level | Dining Room | 3.95 m | 2.99 m | 3.95 m x 2.99 m |
| Main Level | Kitchen | 4.21 m | 2.5 m | 4.21 m x 2.5 m |
| Main Level | Eating Area | 4.21 m | 2.5 m | 4.21 m x 2.5 m |
https://www.realtor.ca/real-estate/28364886/40-littleriver-court-vaughan-patterson-patterson
Interested?
Contact us for more information
Debra Edwards
Salesperson
1858 Queen Street E.
Toronto, Ontario M4L 1H1
































