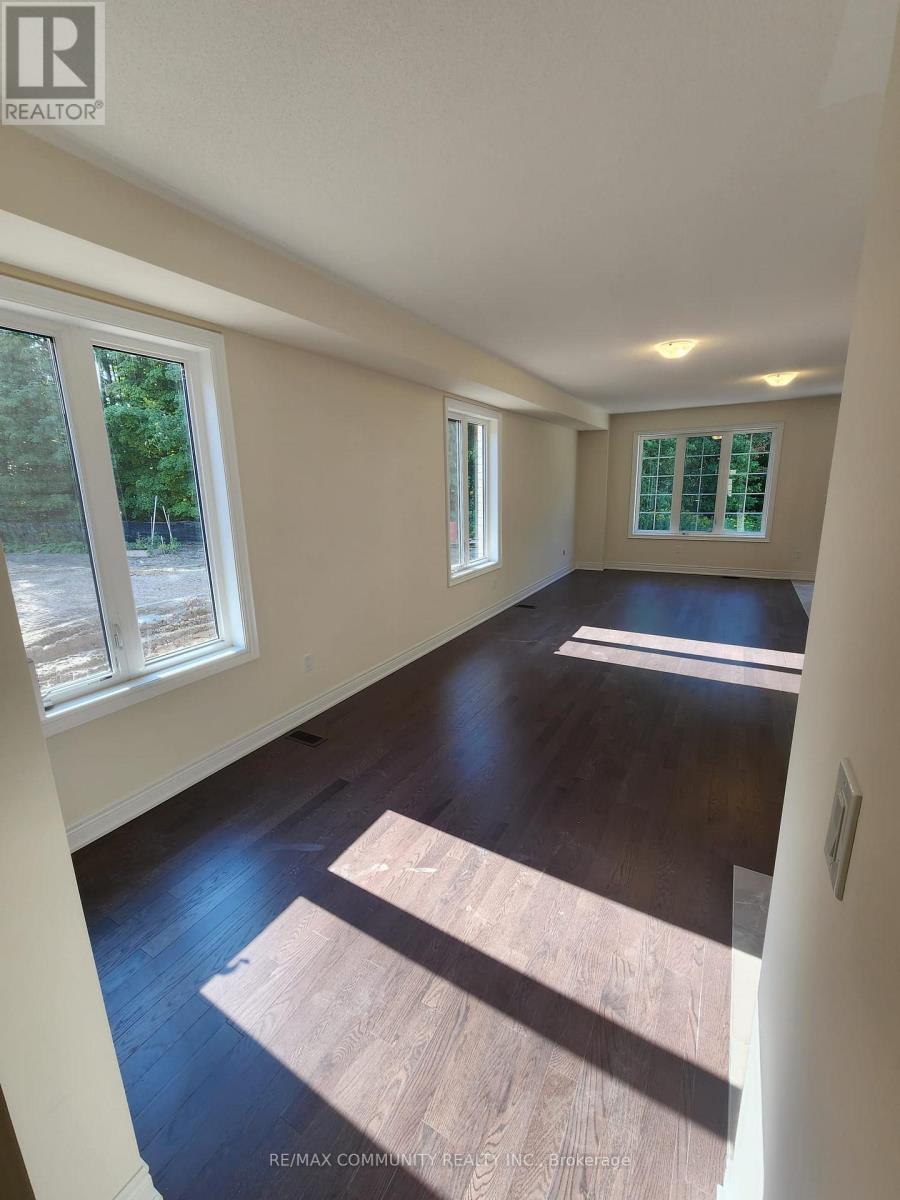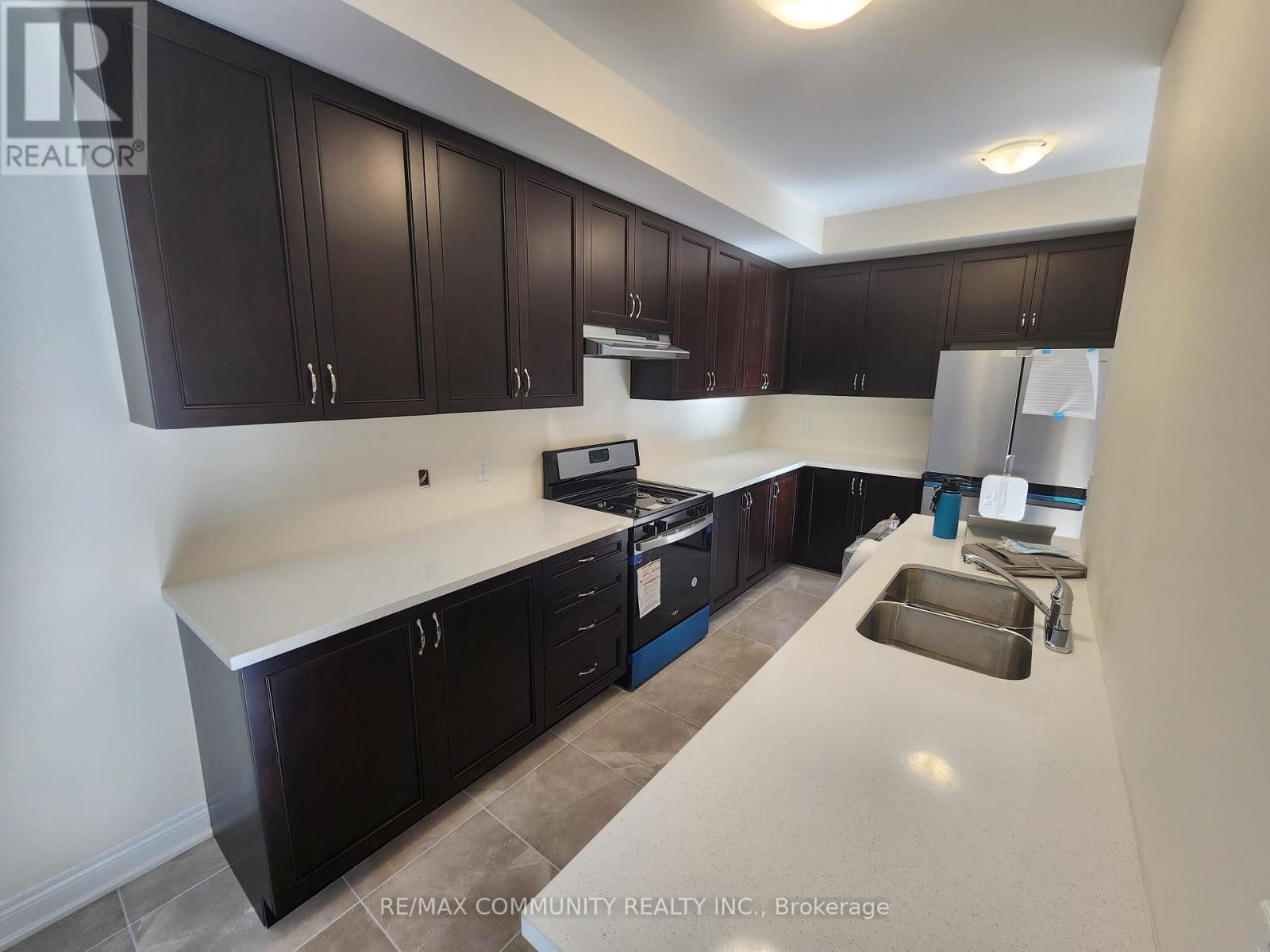40 Liam Lane Markham, Ontario L3S 0E8
$3,599 Monthly
Spacious Semi-Detached 4 Bedroom plus 4 Bathroom Home on RAVINE LOT!! Stunning Upgraded Kitchen With Quartz Countertop & Stainless Steel Appliances and 9Ft Ceilings. Hardwood Floors Throughout. Hardwood Staircase. Laundry On Main Floor. Huge Basement For Kids Play Area Or Storage. Easy Access To Golf Course, Schools, Parks, Costco/ Walmart/Canadian Tire/Home Depot And All Major Banks. (id:61852)
Property Details
| MLS® Number | N12052531 |
| Property Type | Single Family |
| Community Name | Cedarwood |
| AmenitiesNearBy | Hospital, Public Transit, Schools |
| ParkingSpaceTotal | 2 |
Building
| BathroomTotal | 6 |
| BedroomsAboveGround | 4 |
| BedroomsTotal | 4 |
| BasementDevelopment | Unfinished |
| BasementFeatures | Separate Entrance |
| BasementType | N/a (unfinished) |
| ConstructionStyleAttachment | Semi-detached |
| CoolingType | Central Air Conditioning |
| ExteriorFinish | Brick |
| FlooringType | Hardwood |
| FoundationType | Poured Concrete |
| HalfBathTotal | 2 |
| HeatingFuel | Natural Gas |
| HeatingType | Forced Air |
| StoriesTotal | 2 |
| Type | House |
| UtilityWater | Municipal Water |
Parking
| Garage |
Land
| Acreage | No |
| LandAmenities | Hospital, Public Transit, Schools |
| Sewer | Sanitary Sewer |
Rooms
| Level | Type | Length | Width | Dimensions |
|---|---|---|---|---|
| Second Level | Primary Bedroom | 4.97 m | 3.81 m | 4.97 m x 3.81 m |
| Second Level | Bedroom 2 | 3.35 m | 2.69 m | 3.35 m x 2.69 m |
| Second Level | Bedroom 3 | 3.35 m | 3 m | 3.35 m x 3 m |
| Second Level | Bedroom 4 | 3.53 m | 2.63 m | 3.53 m x 2.63 m |
| Main Level | Living Room | 4.41 m | 3.35 m | 4.41 m x 3.35 m |
| Main Level | Family Room | 4.72 m | 3.35 m | 4.72 m x 3.35 m |
| Main Level | Dining Room | 4.72 m | 2.43 m | 4.72 m x 2.43 m |
| Main Level | Kitchen | 4.41 m | 2.43 m | 4.41 m x 2.43 m |
Utilities
| Cable | Available |
| Sewer | Available |
https://www.realtor.ca/real-estate/28099329/40-liam-lane-markham-cedarwood-cedarwood
Interested?
Contact us for more information
Sri Lankeswaran
Salesperson
300 Rossland Rd E #404 & 405
Ajax, Ontario L1Z 0K4
















