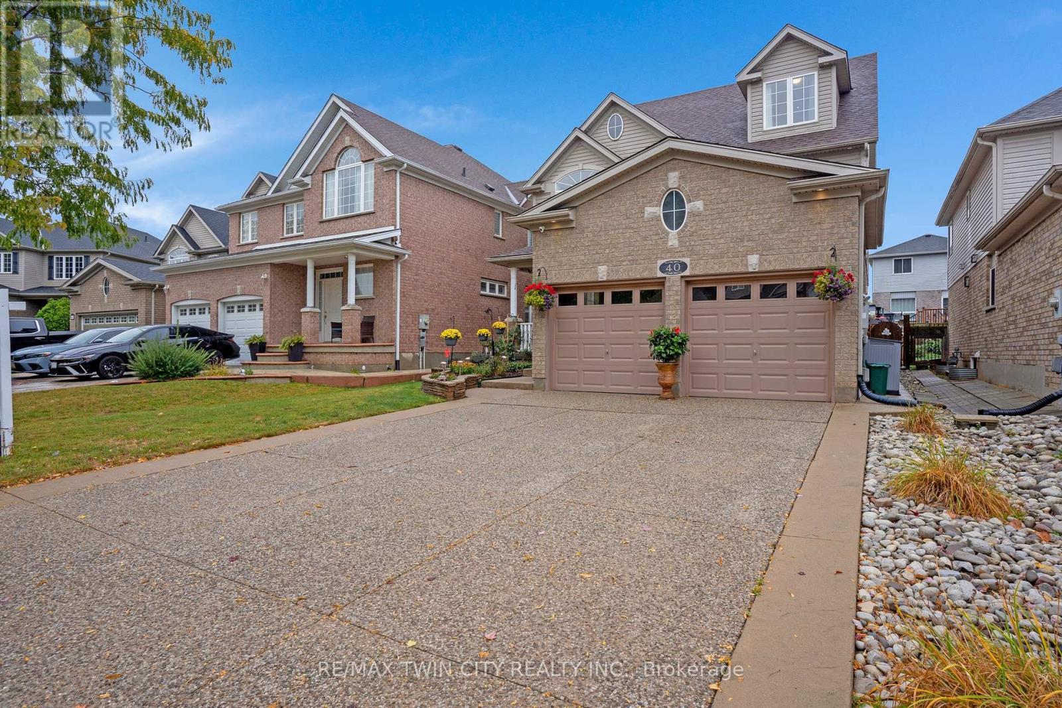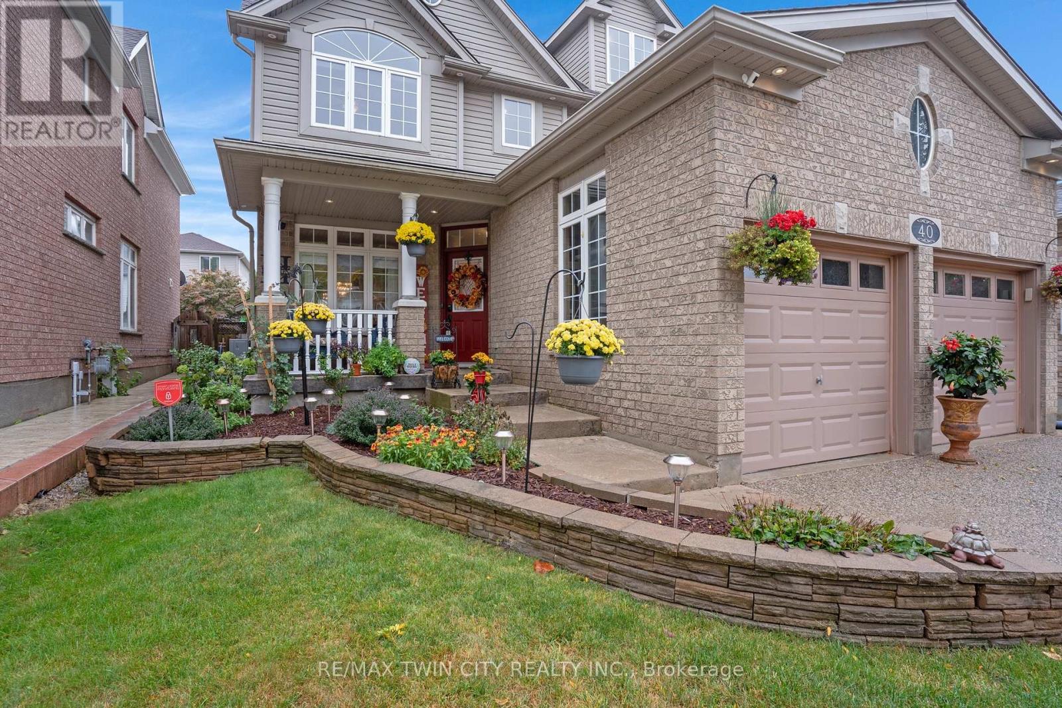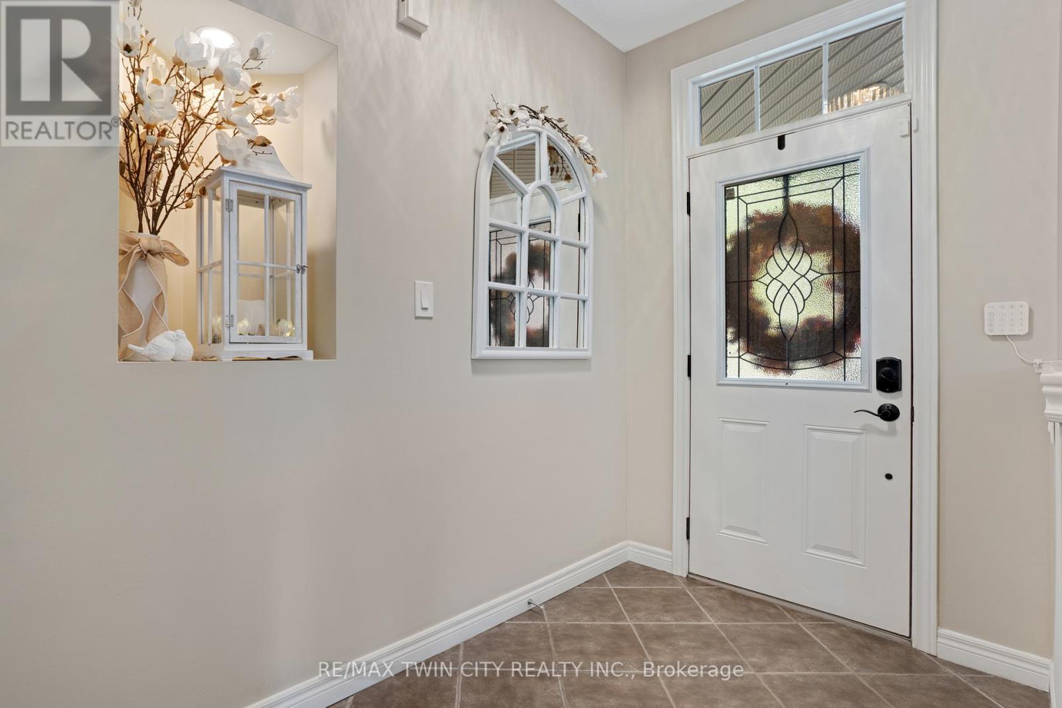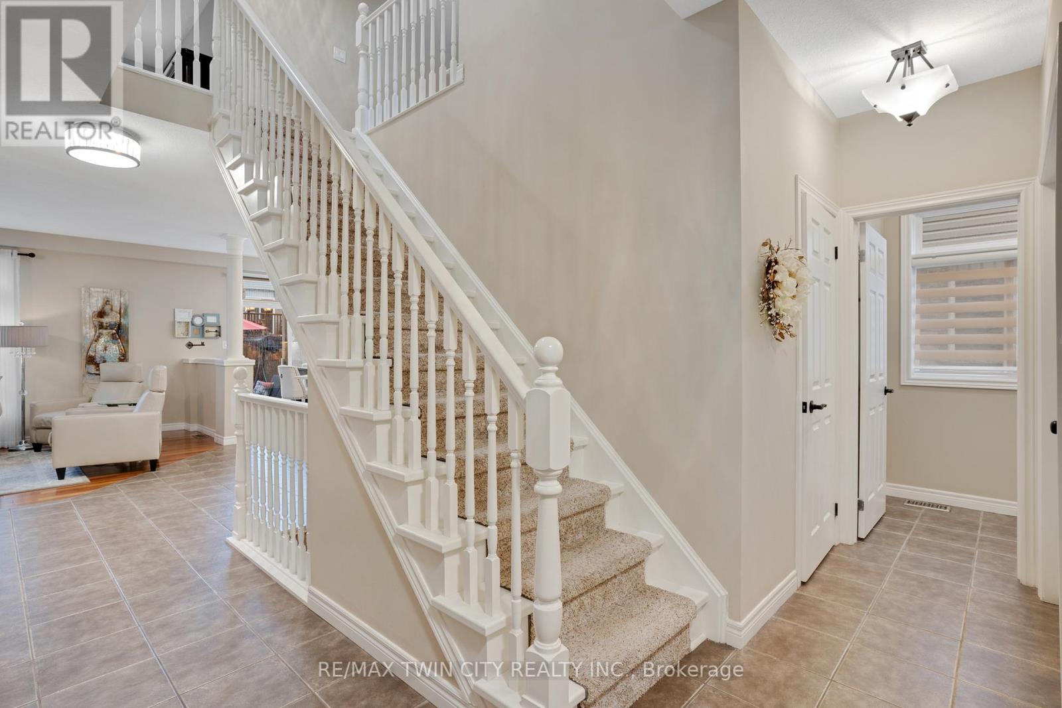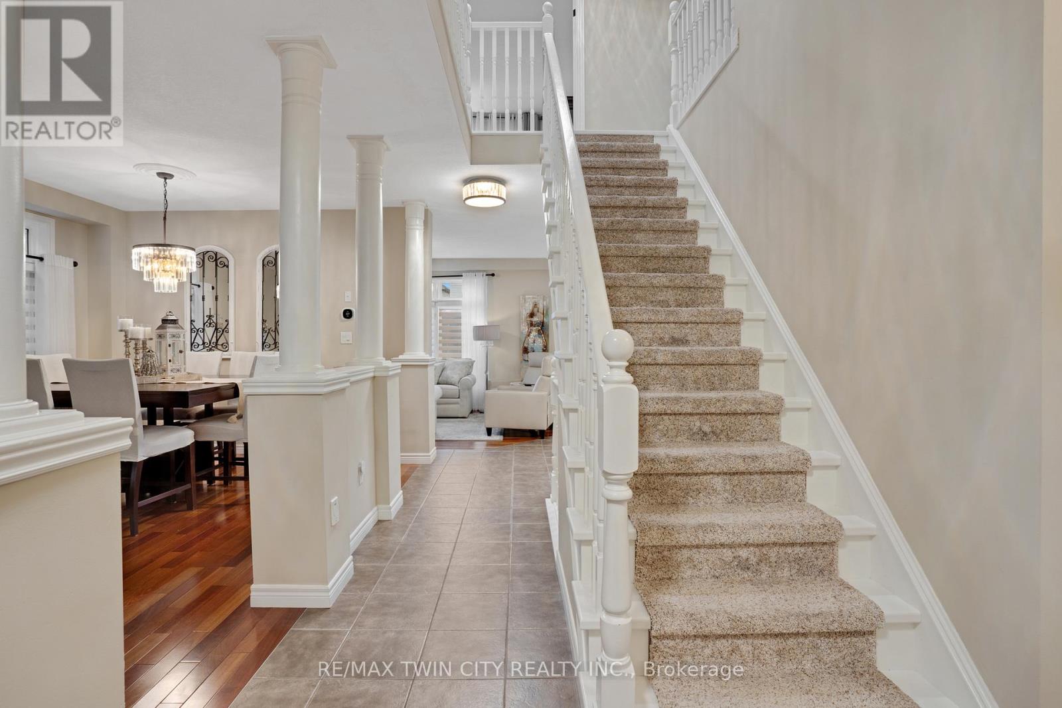40 Lemonwood Place Cambridge, Ontario N3C 4P5
$1,099,000
A Rare Find on a Quiet Court in Hespeler - Perfectly located near HWY 401 for easy commuting, this stunning, 2 storey (PLUS LOFT), family home offers 4+1 bedrooms, 3.5 bathrooms, and many updates throughout. Step inside to a newer kitchen, cozy gas fireplace, and a finished attic that provides extra living space. The loft was completed in 2021 with another bedroom, sitting room and room for an office or hobby room. The fully finished basement features a spacious rec room, full bathroom and an additional bedroom, making it ideal for guests, teens, or a home office. Outside, enjoy summer living in your own inground pool and entertain on the large private patio. Additional highlights include:Double car garage with a large driveway,Full rec room, modern updates throughout This is a home that truly has it all comfort, style, space, and a prime location. (id:61852)
Property Details
| MLS® Number | X12421565 |
| Property Type | Single Family |
| AmenitiesNearBy | Public Transit, Schools |
| CommunityFeatures | Community Centre |
| EquipmentType | Water Heater |
| Features | Sump Pump |
| ParkingSpaceTotal | 6 |
| PoolType | Inground Pool |
| RentalEquipmentType | Water Heater |
| Structure | Deck, Patio(s), Porch |
Building
| BathroomTotal | 3 |
| BedroomsAboveGround | 4 |
| BedroomsBelowGround | 1 |
| BedroomsTotal | 5 |
| Age | 16 To 30 Years |
| Amenities | Fireplace(s) |
| Appliances | Central Vacuum, Water Softener, Water Meter, Dishwasher, Dryer, Garage Door Opener, Stove, Washer, Window Coverings, Refrigerator |
| BasementDevelopment | Finished |
| BasementType | Full (finished) |
| ConstructionStatus | Insulation Upgraded |
| ConstructionStyleAttachment | Detached |
| CoolingType | Central Air Conditioning |
| ExteriorFinish | Brick, Vinyl Siding |
| FireplacePresent | Yes |
| FireplaceTotal | 2 |
| FoundationType | Poured Concrete |
| HeatingFuel | Natural Gas |
| HeatingType | Forced Air |
| StoriesTotal | 3 |
| SizeInterior | 2500 - 3000 Sqft |
| Type | House |
| UtilityWater | Municipal Water |
Parking
| Attached Garage | |
| Garage |
Land
| Acreage | No |
| FenceType | Fenced Yard |
| LandAmenities | Public Transit, Schools |
| Sewer | Sanitary Sewer |
| SizeDepth | 109 Ft ,10 In |
| SizeFrontage | 40 Ft ,1 In |
| SizeIrregular | 40.1 X 109.9 Ft |
| SizeTotalText | 40.1 X 109.9 Ft|under 1/2 Acre |
| ZoningDescription | R5 |
Rooms
| Level | Type | Length | Width | Dimensions |
|---|---|---|---|---|
| Second Level | Primary Bedroom | 5.79 m | 4.11 m | 5.79 m x 4.11 m |
| Second Level | Bathroom | 3.38 m | 2.59 m | 3.38 m x 2.59 m |
| Second Level | Bedroom 2 | 3.07 m | 3.51 m | 3.07 m x 3.51 m |
| Second Level | Bedroom 3 | 3.07 m | 3.43 m | 3.07 m x 3.43 m |
| Third Level | Bedroom 4 | 2.79 m | 5.31 m | 2.79 m x 5.31 m |
| Third Level | Family Room | 6.32 m | 7.24 m | 6.32 m x 7.24 m |
| Basement | Bedroom 5 | 3.71 m | 3.28 m | 3.71 m x 3.28 m |
| Basement | Recreational, Games Room | 5.44 m | 7.47 m | 5.44 m x 7.47 m |
| Main Level | Dining Room | 3.56 m | 6.17 m | 3.56 m x 6.17 m |
| Main Level | Dining Room | 4.7 m | 3 m | 4.7 m x 3 m |
| Main Level | Living Room | 6.05 m | 3.51 m | 6.05 m x 3.51 m |
| Main Level | Kitchen | 5.38 m | 4.22 m | 5.38 m x 4.22 m |
https://www.realtor.ca/real-estate/28901834/40-lemonwood-place-cambridge
Interested?
Contact us for more information
Kathy Long
Salesperson
1400 Bishop St N Unit B
Cambridge, Ontario N1R 6W8
