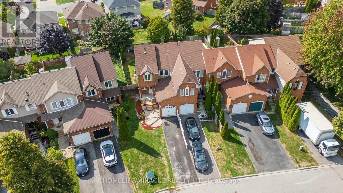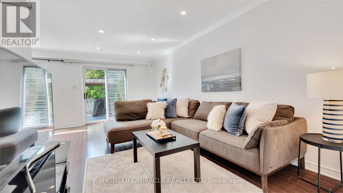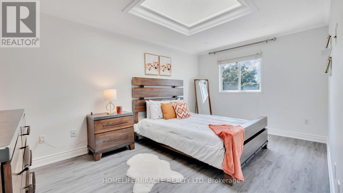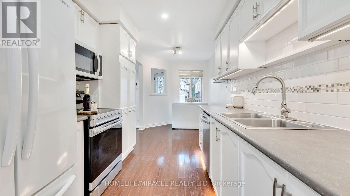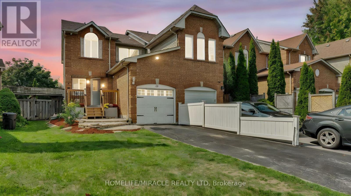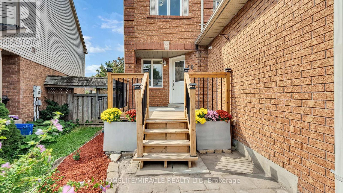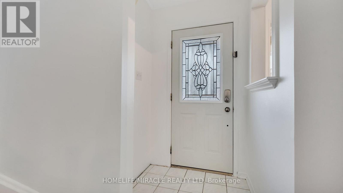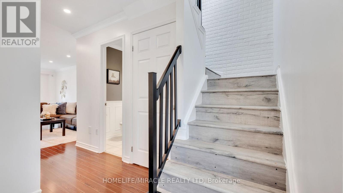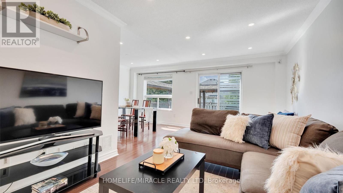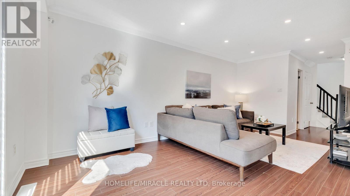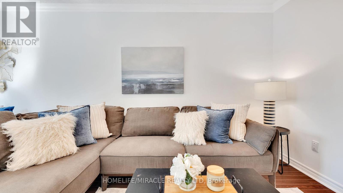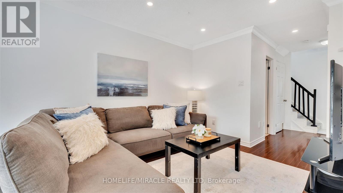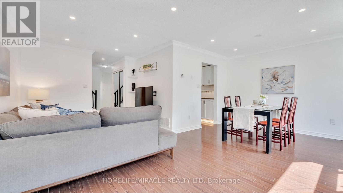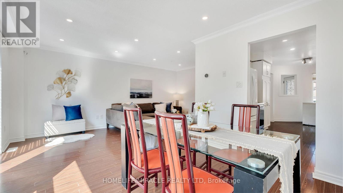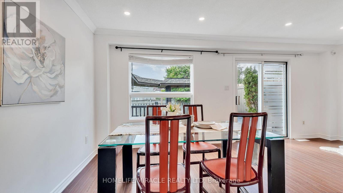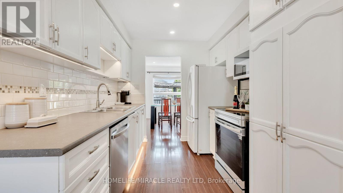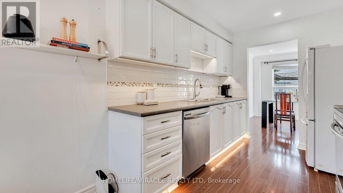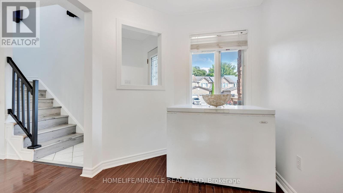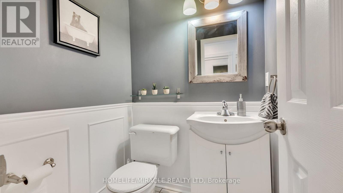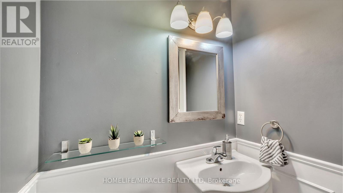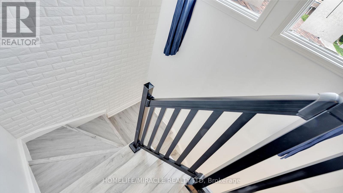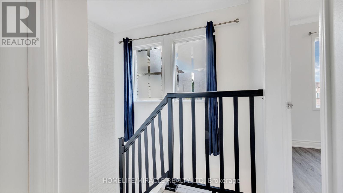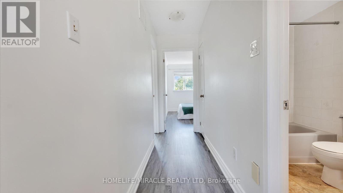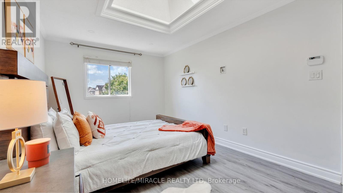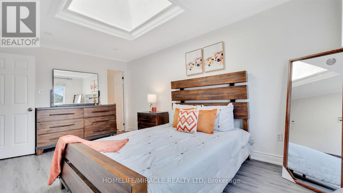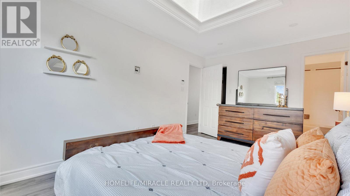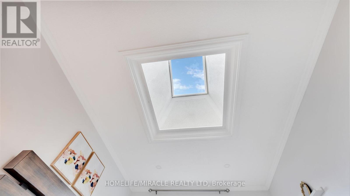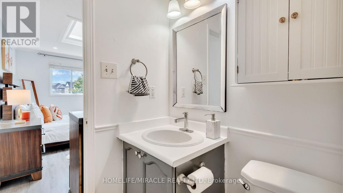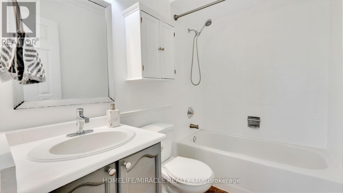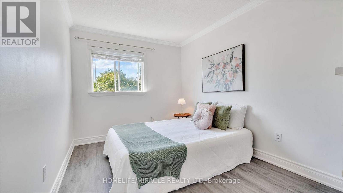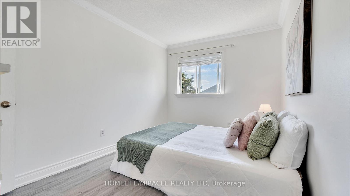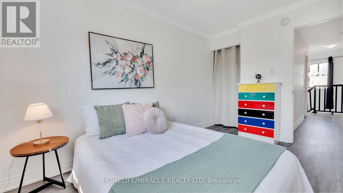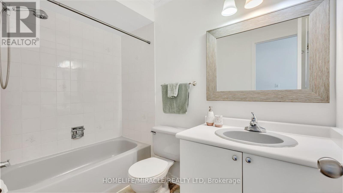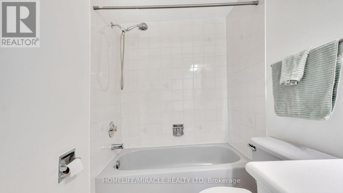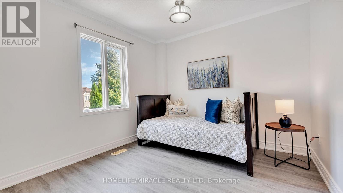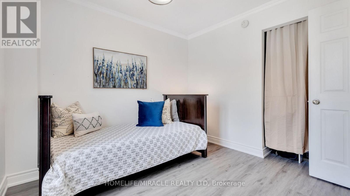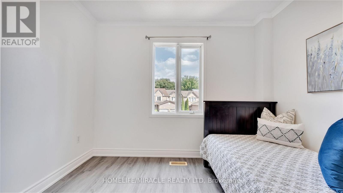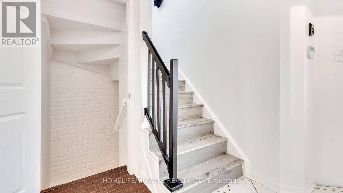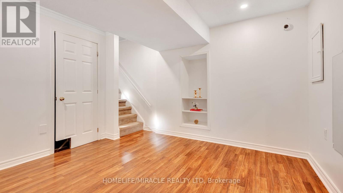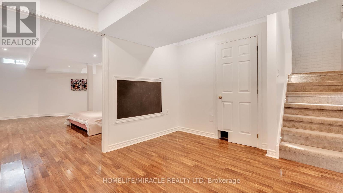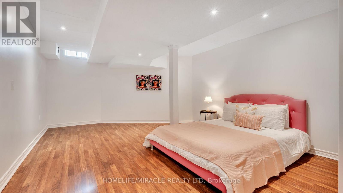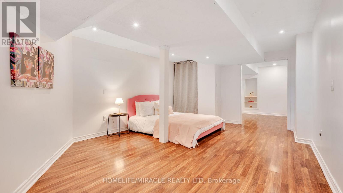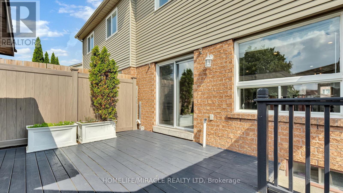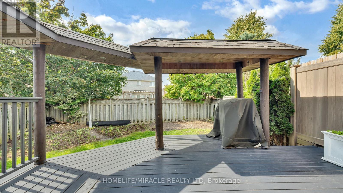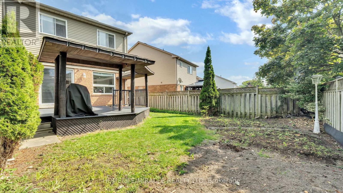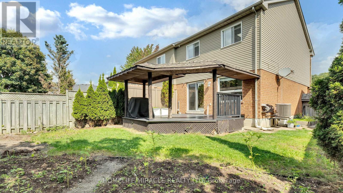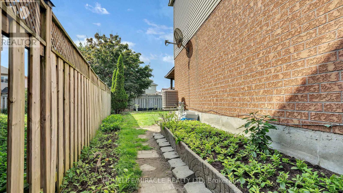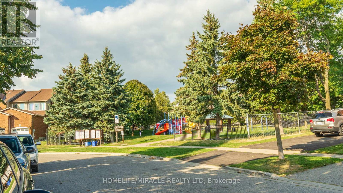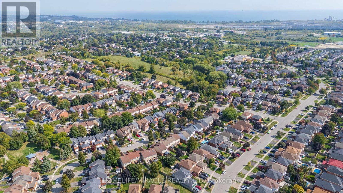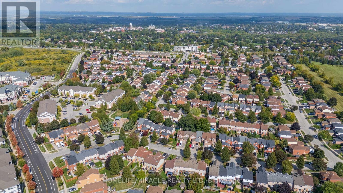40 Landerville Lane Clarington, Ontario L1C 4W8
$749,000
Welcome to this stunning freehold all-brick end-unit townhome, offering style, space, and convenience in one of Bowmanvilles most sought-after family neighbourhoods. Thoughtfully maintained, this home is perfectly suited for first-time buyers or those looking to downsize. Featuring 3+1 bedrooms, 3 bathrooms, and a fully finished basement, it offers the perfect balance of comfort and functionality for modern family living. The main floor boasts a bright and spacious living & dining area with large windows, filling the home with natural light perfect for family meals and gatherings and a walkout to a huge deck overlooking green space. The generous kitchen with breakfast area provides plenty of room for your family. Upstairs, the primary bedroom impresses with a skylight, walk-in closet, and a private 4-piece ensuite. Two additional bedrooms are well-sized with ample closet space and large windows, ideal for families. The finished basement is a true highlight, offering a cozy recreation room with pot lights and an additional spacious bedroom with a window for bright ness and safety. Outside, the fully fenced backyard delivers privacy and space perfect for entertaining, relaxing, or barbecuing. The private driveway accommodates two cars plus one in the garage. This ideal location is within walking distance of French, Montessori, public, and Catholic schools, as well as beautiful parks and trails. Just minutes from downtown Bowmanville, the future South Bowmanville Rec Centre, Clarington Fields, shopping, restaurants, and all major amenities. Five minute drive to Highway 401 and walk to public transit makes commuting a breeze. Nearby, you'll also find healthcare, places of worship, grocery stores (Canadian & ethnic), banks, and more. This family-friendly townhome blends style, comfort, and convenience make this your home today! (id:61852)
Property Details
| MLS® Number | E12406857 |
| Property Type | Single Family |
| Community Name | Bowmanville |
| AmenitiesNearBy | Hospital, Park, Public Transit, Schools |
| EquipmentType | Water Heater |
| Features | Irregular Lot Size, Carpet Free |
| ParkingSpaceTotal | 3 |
| RentalEquipmentType | Water Heater |
| Structure | Deck |
Building
| BathroomTotal | 3 |
| BedroomsAboveGround | 3 |
| BedroomsBelowGround | 1 |
| BedroomsTotal | 4 |
| Age | 16 To 30 Years |
| Appliances | Blinds, Dishwasher, Dryer, Hood Fan, Stove, Washer, Refrigerator |
| BasementDevelopment | Finished |
| BasementType | Full (finished) |
| ConstructionStyleAttachment | Attached |
| CoolingType | Central Air Conditioning |
| ExteriorFinish | Brick |
| FireProtection | Smoke Detectors |
| FlooringType | Laminate, Ceramic |
| FoundationType | Concrete |
| HalfBathTotal | 1 |
| HeatingFuel | Natural Gas |
| HeatingType | Forced Air |
| StoriesTotal | 2 |
| SizeInterior | 1100 - 1500 Sqft |
| Type | Row / Townhouse |
| UtilityWater | Municipal Water |
Parking
| Attached Garage | |
| Garage |
Land
| Acreage | No |
| FenceType | Fenced Yard |
| LandAmenities | Hospital, Park, Public Transit, Schools |
| Sewer | Sanitary Sewer |
| SizeDepth | 111 Ft ,2 In |
| SizeFrontage | 19 Ft ,9 In |
| SizeIrregular | 19.8 X 111.2 Ft |
| SizeTotalText | 19.8 X 111.2 Ft |
Rooms
| Level | Type | Length | Width | Dimensions |
|---|---|---|---|---|
| Second Level | Bedroom | 2.36 m | 2.36 m | 2.36 m x 2.36 m |
| Second Level | Primary Bedroom | 5.41 m | 3.12 m | 5.41 m x 3.12 m |
| Second Level | Bedroom 2 | 5.49 m | 3.43 m | 5.49 m x 3.43 m |
| Second Level | Bedroom 3 | 3.38 m | 2.9 m | 3.38 m x 2.9 m |
| Second Level | Bathroom | 2.9 m | 1.52 m | 2.9 m x 1.52 m |
| Basement | Bedroom | 5.26 m | 2.84 m | 5.26 m x 2.84 m |
| Basement | Family Room | 3.43 m | 2.59 m | 3.43 m x 2.59 m |
| Main Level | Living Room | 6.12 m | 2.79 m | 6.12 m x 2.79 m |
| Main Level | Dining Room | 2.79 m | 2.41 m | 2.79 m x 2.41 m |
| Main Level | Kitchen | 5.69 m | 2.54 m | 5.69 m x 2.54 m |
| Main Level | Eating Area | 5.69 m | 2.54 m | 5.69 m x 2.54 m |
https://www.realtor.ca/real-estate/28869705/40-landerville-lane-clarington-bowmanville-bowmanville
Interested?
Contact us for more information
Atal Arifujjahan
Salesperson
22 Slan Avenue
Toronto, Ontario M1G 3B2
Arifur Rahman Shohel
Salesperson
22 Slan Avenue
Toronto, Ontario M1G 3B2
