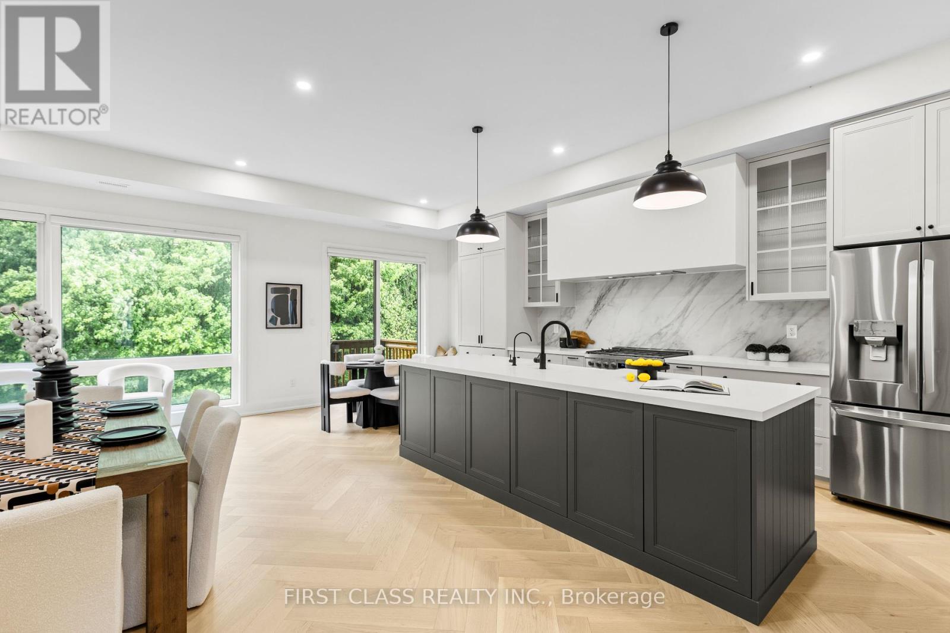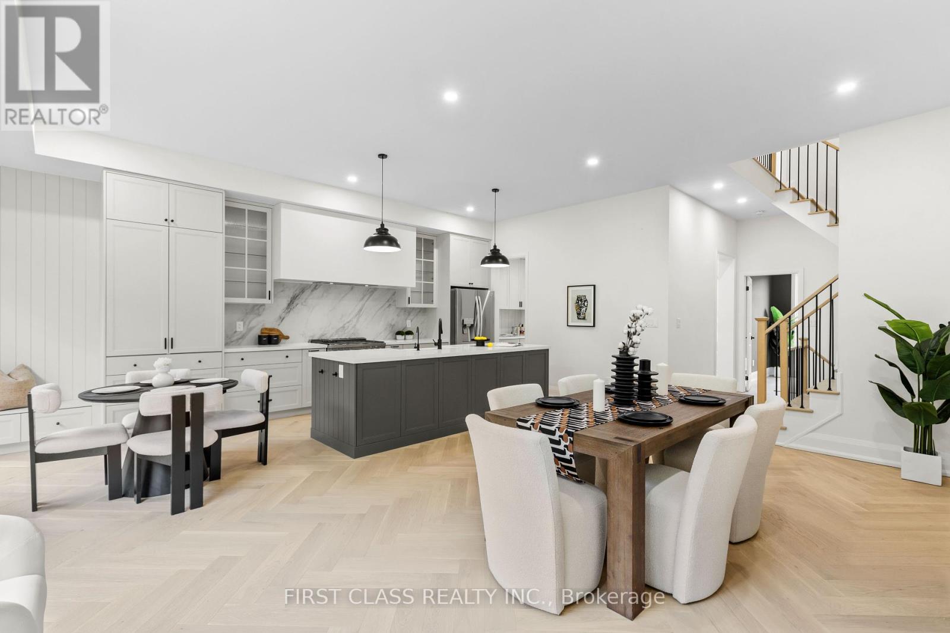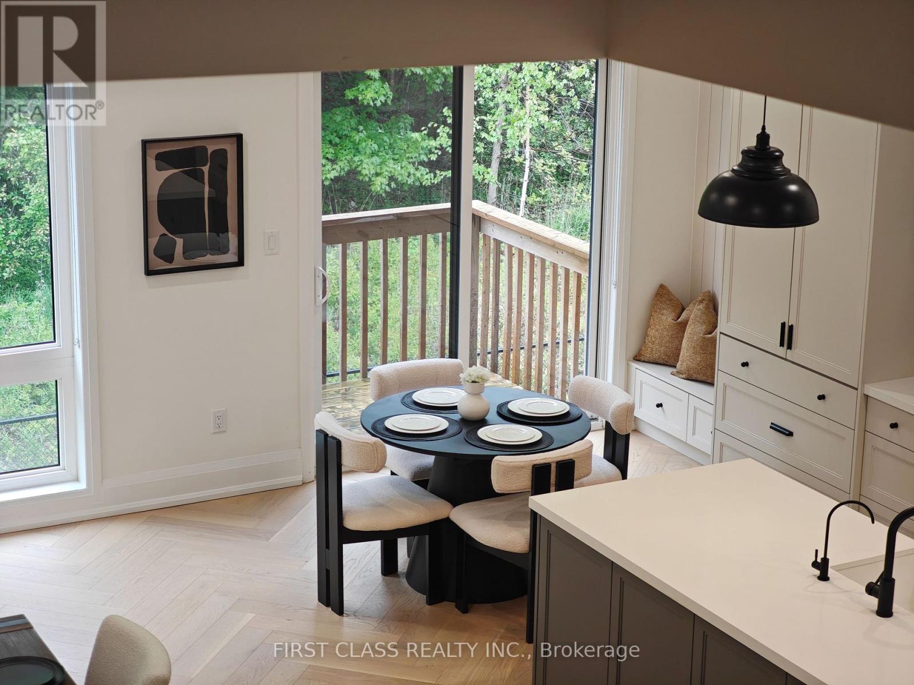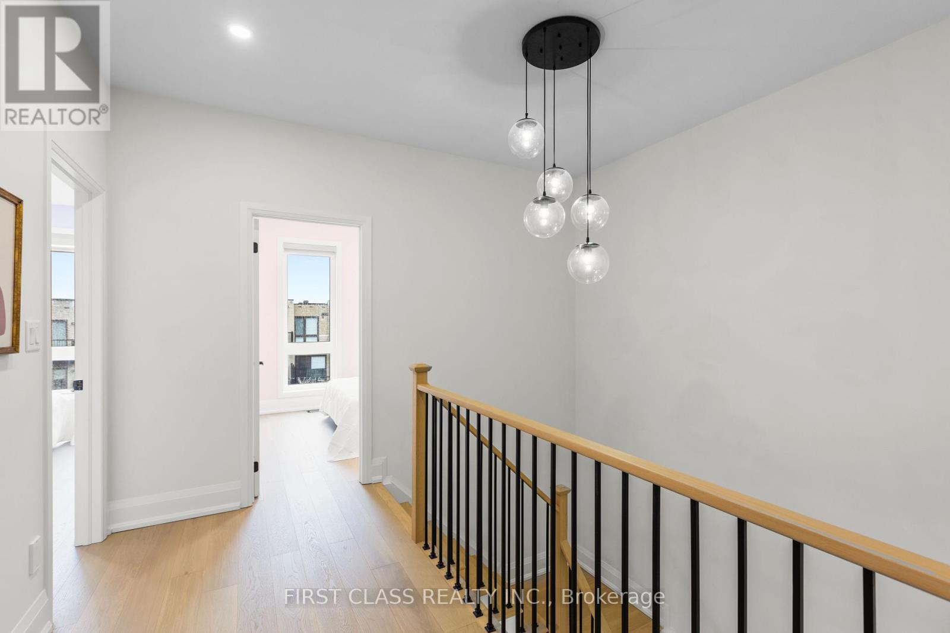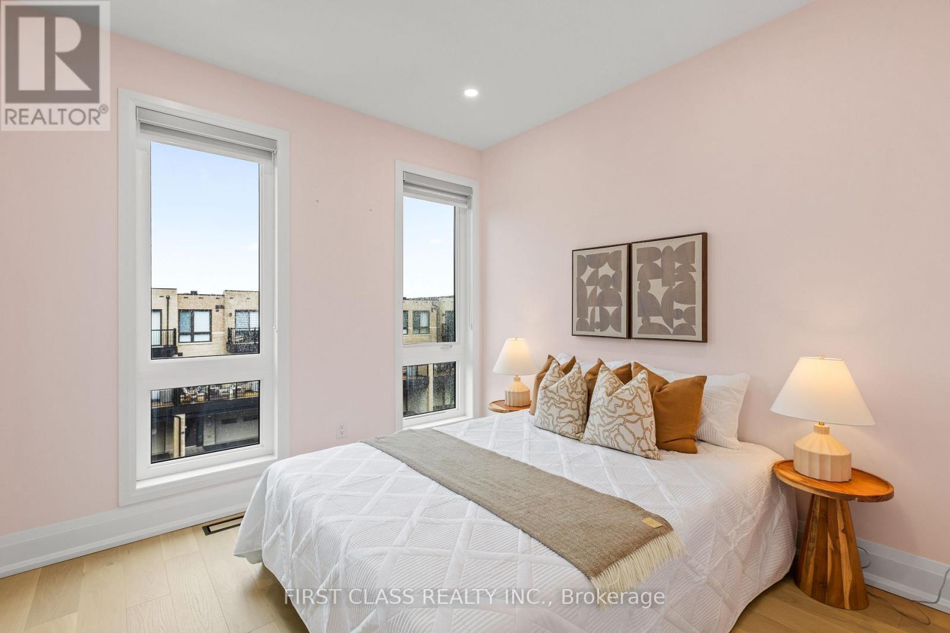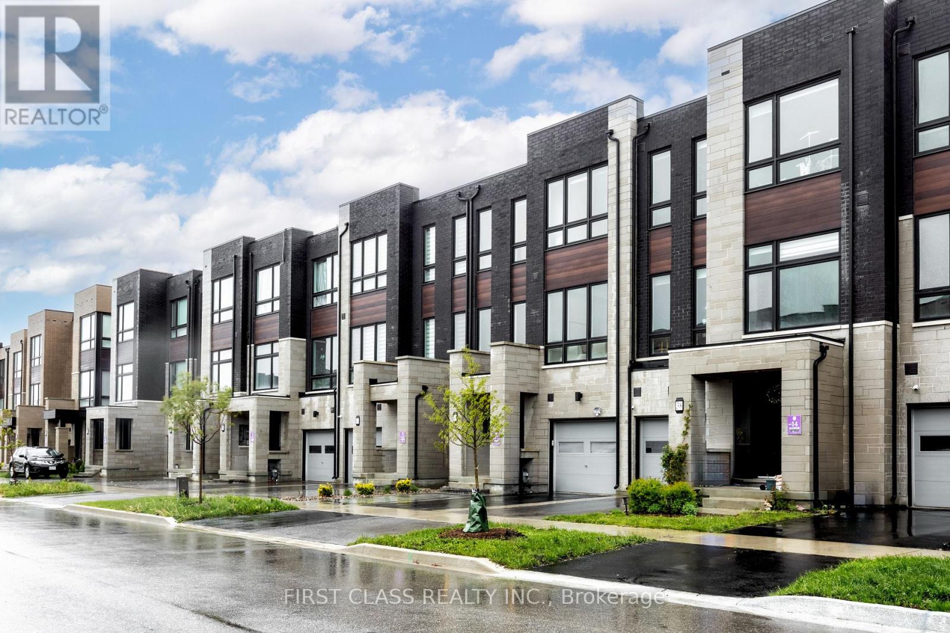40 La Tache Crescent Markham, Ontario L6C 0Z6
$1,390,000
Step into luxury with this beautifully renovated home boasting over $250,000 in high-end upgrades. From stunning herringbone flooring to a brand-new Chef's Kitchen and spa-inspired bathrooms, every inch of this 2,819 sq.ft. above-grade residence has been meticulously crafted for modern living. This move-in ready gem features 4+1 bedrooms, 4 bathrooms, a dedicated office, spacious family and living rooms, and an in-law suite perfect for multigenerational living or guest accommodations. Nestled against a tranquil ravine and just minutes from Highway 404, this property offers the ideal balance of convenience and serenity. Don't miss your chance to own this rare urban retreat luxury, comfort, and location all in one! (id:61852)
Open House
This property has open houses!
2:00 pm
Ends at:4:00 pm
Property Details
| MLS® Number | N12169563 |
| Property Type | Single Family |
| Neigbourhood | Victoria Square |
| Community Name | Victoria Square |
| AmenitiesNearBy | Park, Schools |
| Features | Ravine |
| ParkingSpaceTotal | 2 |
Building
| BathroomTotal | 5 |
| BedroomsAboveGround | 4 |
| BedroomsBelowGround | 1 |
| BedroomsTotal | 5 |
| Age | 0 To 5 Years |
| Appliances | Dishwasher, Dryer, Stove, Washer, Window Coverings, Refrigerator |
| BasementDevelopment | Finished |
| BasementType | N/a (finished) |
| ConstructionStyleAttachment | Attached |
| CoolingType | Central Air Conditioning |
| ExteriorFinish | Brick |
| FireplacePresent | Yes |
| FlooringType | Hardwood |
| FoundationType | Unknown |
| HalfBathTotal | 2 |
| HeatingFuel | Natural Gas |
| HeatingType | Forced Air |
| StoriesTotal | 3 |
| SizeInterior | 2500 - 3000 Sqft |
| Type | Row / Townhouse |
| UtilityWater | Municipal Water |
Parking
| Garage |
Land
| Acreage | No |
| FenceType | Fenced Yard |
| LandAmenities | Park, Schools |
| Sewer | Sanitary Sewer |
| SizeDepth | 91 Ft ,10 In |
| SizeFrontage | 22 Ft ,10 In |
| SizeIrregular | 22.9 X 91.9 Ft |
| SizeTotalText | 22.9 X 91.9 Ft |
Rooms
| Level | Type | Length | Width | Dimensions |
|---|---|---|---|---|
| Second Level | Family Room | 3.99 m | 6.09 m | 3.99 m x 6.09 m |
| Second Level | Kitchen | 2.74 m | 3.6 m | 2.74 m x 3.6 m |
| Second Level | Dining Room | 3.66 m | 5.03 m | 3.66 m x 5.03 m |
| Second Level | Den | 3.02 m | 3.05 m | 3.02 m x 3.05 m |
| Third Level | Primary Bedroom | 4.36 m | 4.72 m | 4.36 m x 4.72 m |
| Third Level | Bedroom 2 | 3.05 m | 3.05 m | 3.05 m x 3.05 m |
| Third Level | Bedroom 3 | 2.9 m | 3.69 m | 2.9 m x 3.69 m |
| Ground Level | Recreational, Games Room | 3.35 m | 5.17 m | 3.35 m x 5.17 m |
| Ground Level | Bedroom 4 | 3.32 m | 2.8 m | 3.32 m x 2.8 m |
Utilities
| Cable | Installed |
Interested?
Contact us for more information
Sharon Zhu
Salesperson
7481 Woodbine Ave #203
Markham, Ontario L3R 2W1
