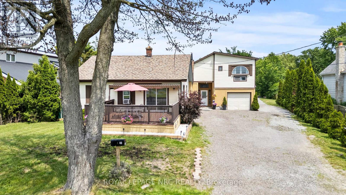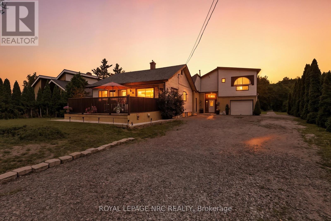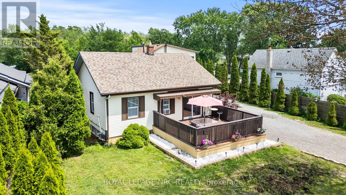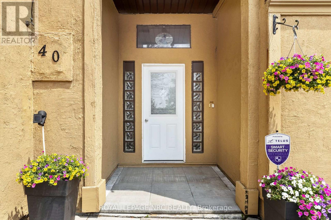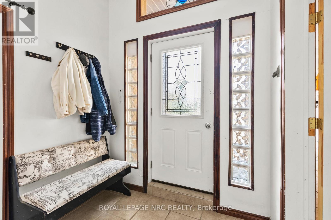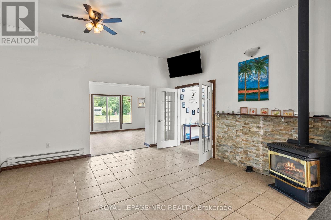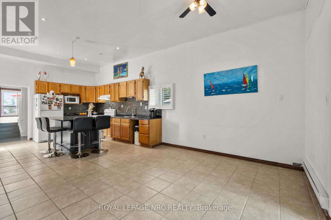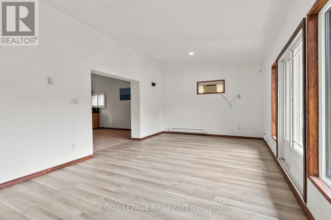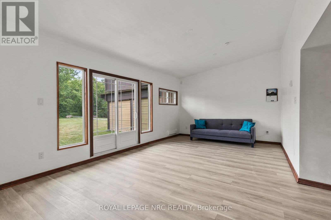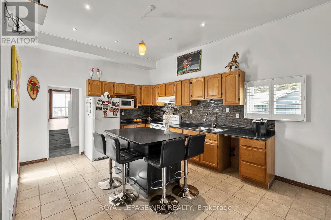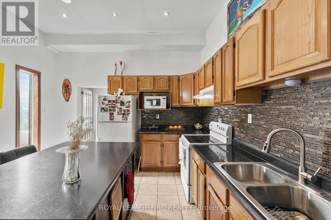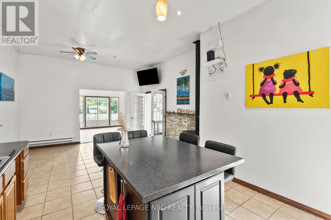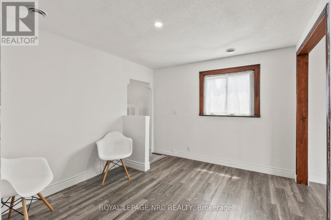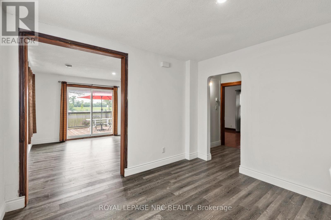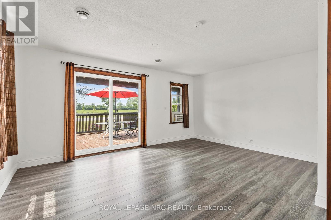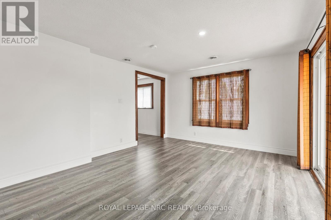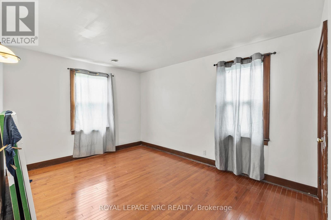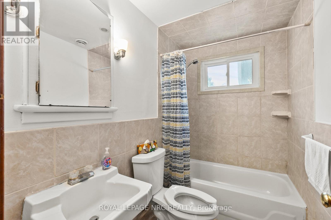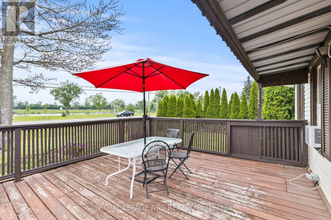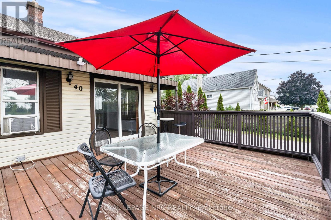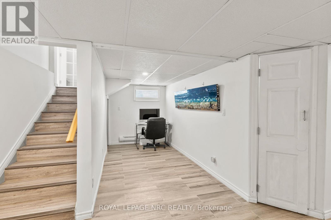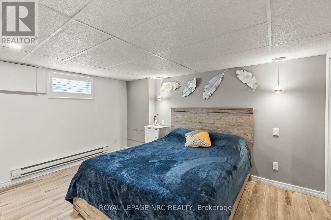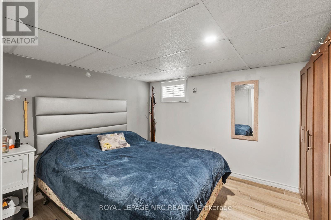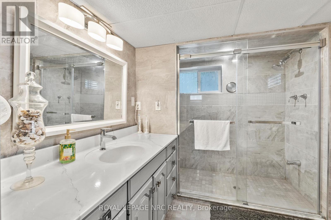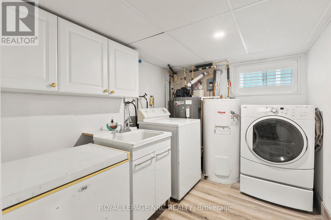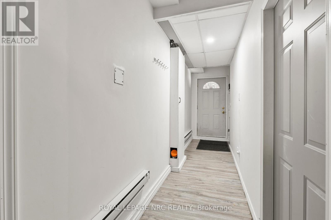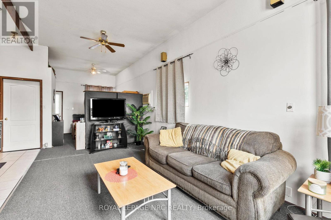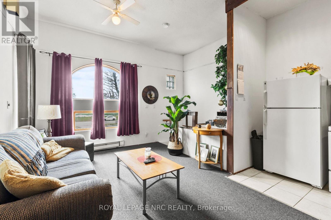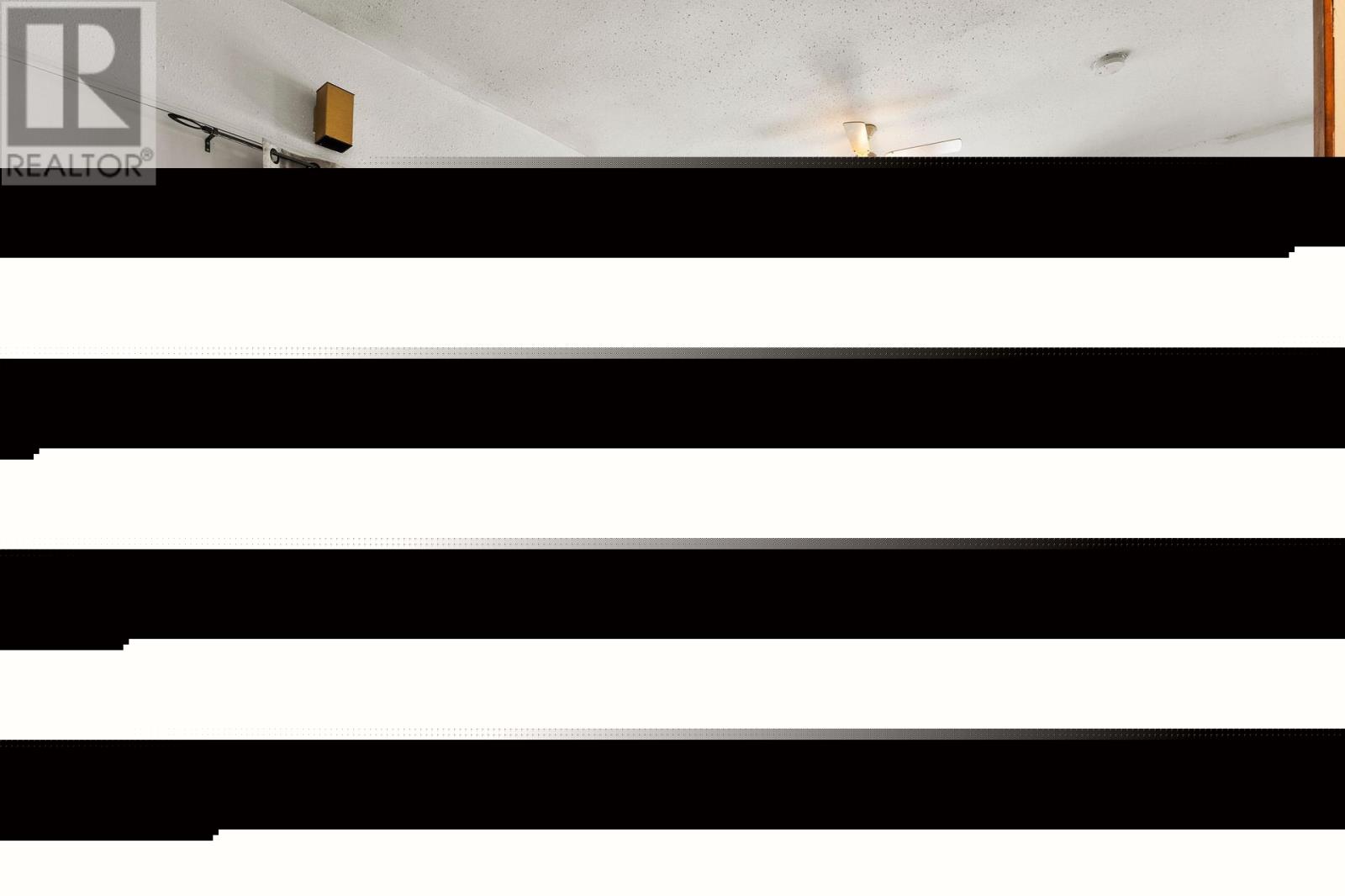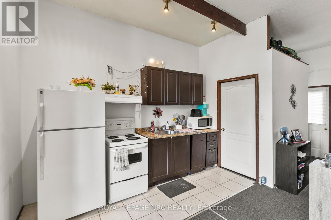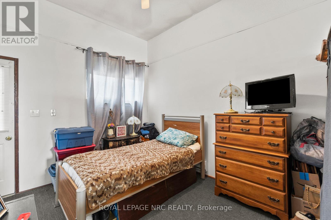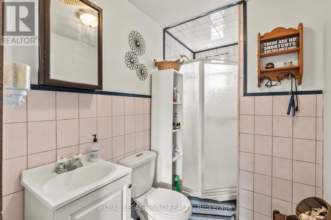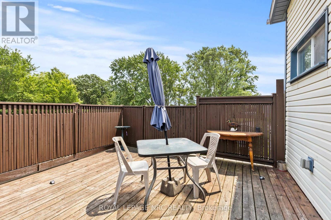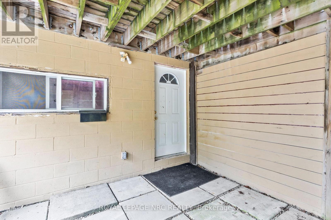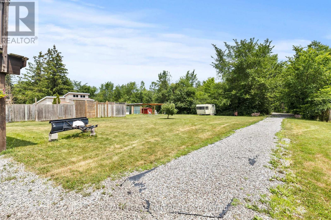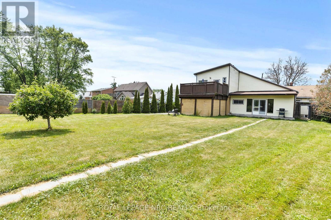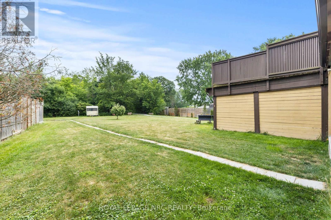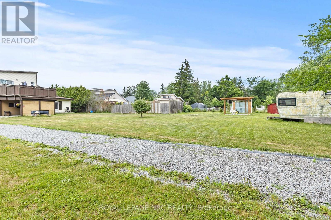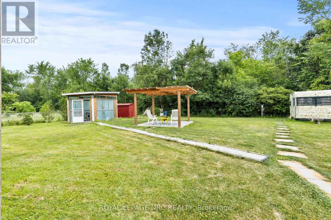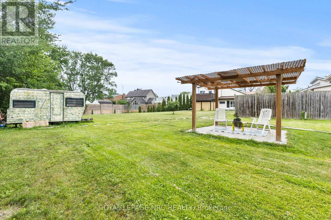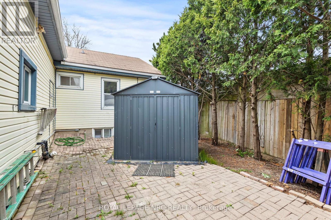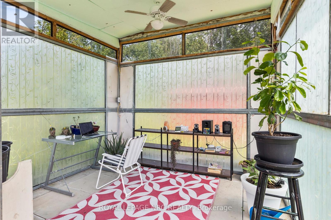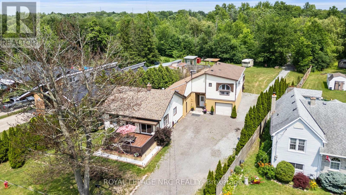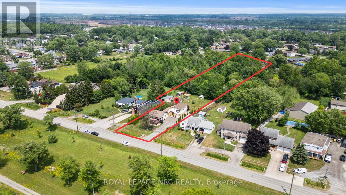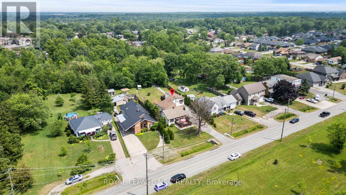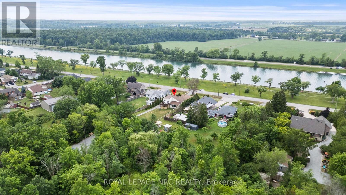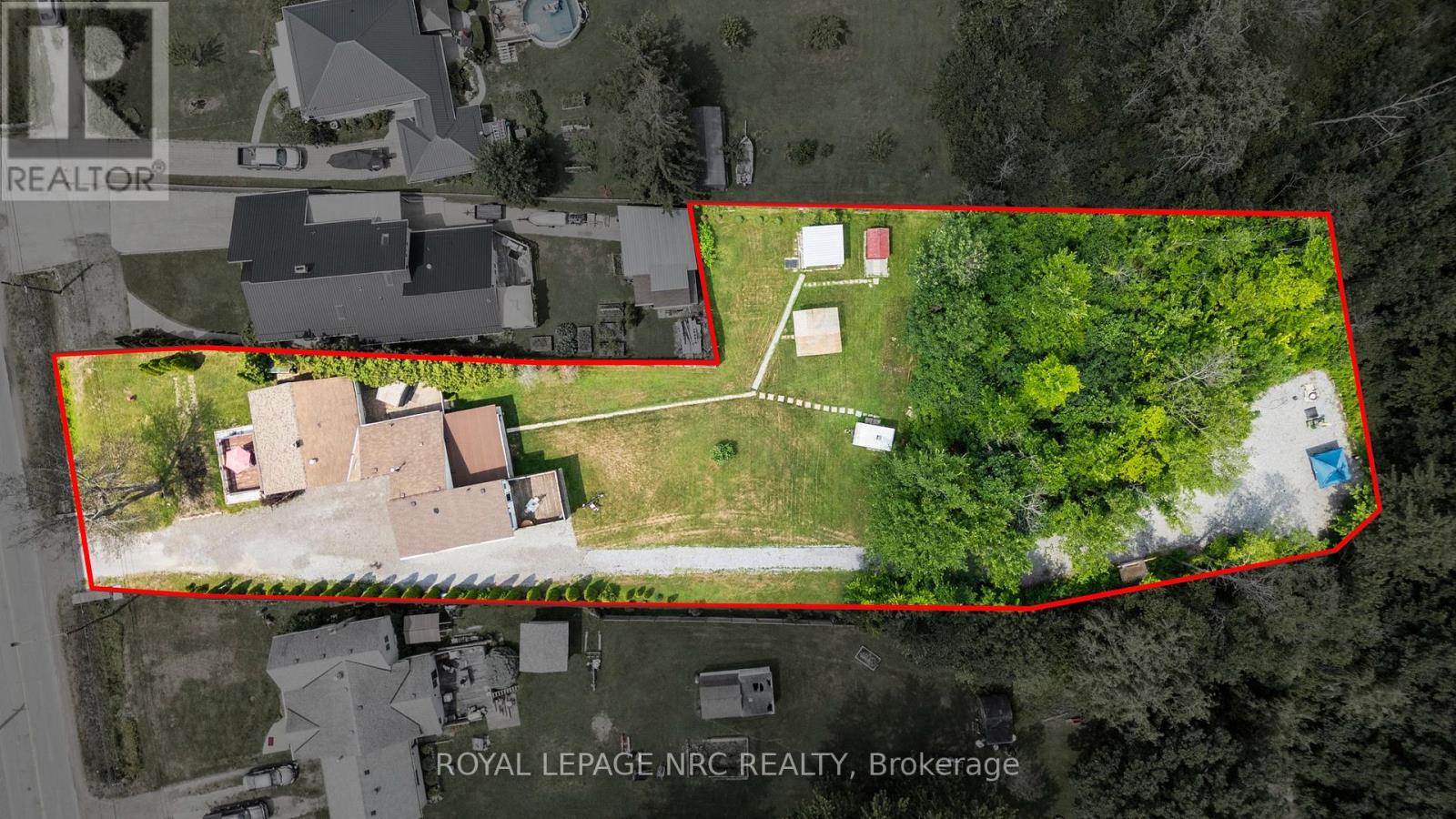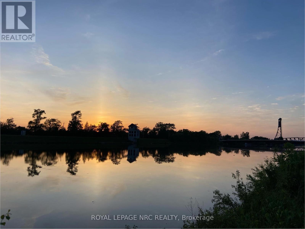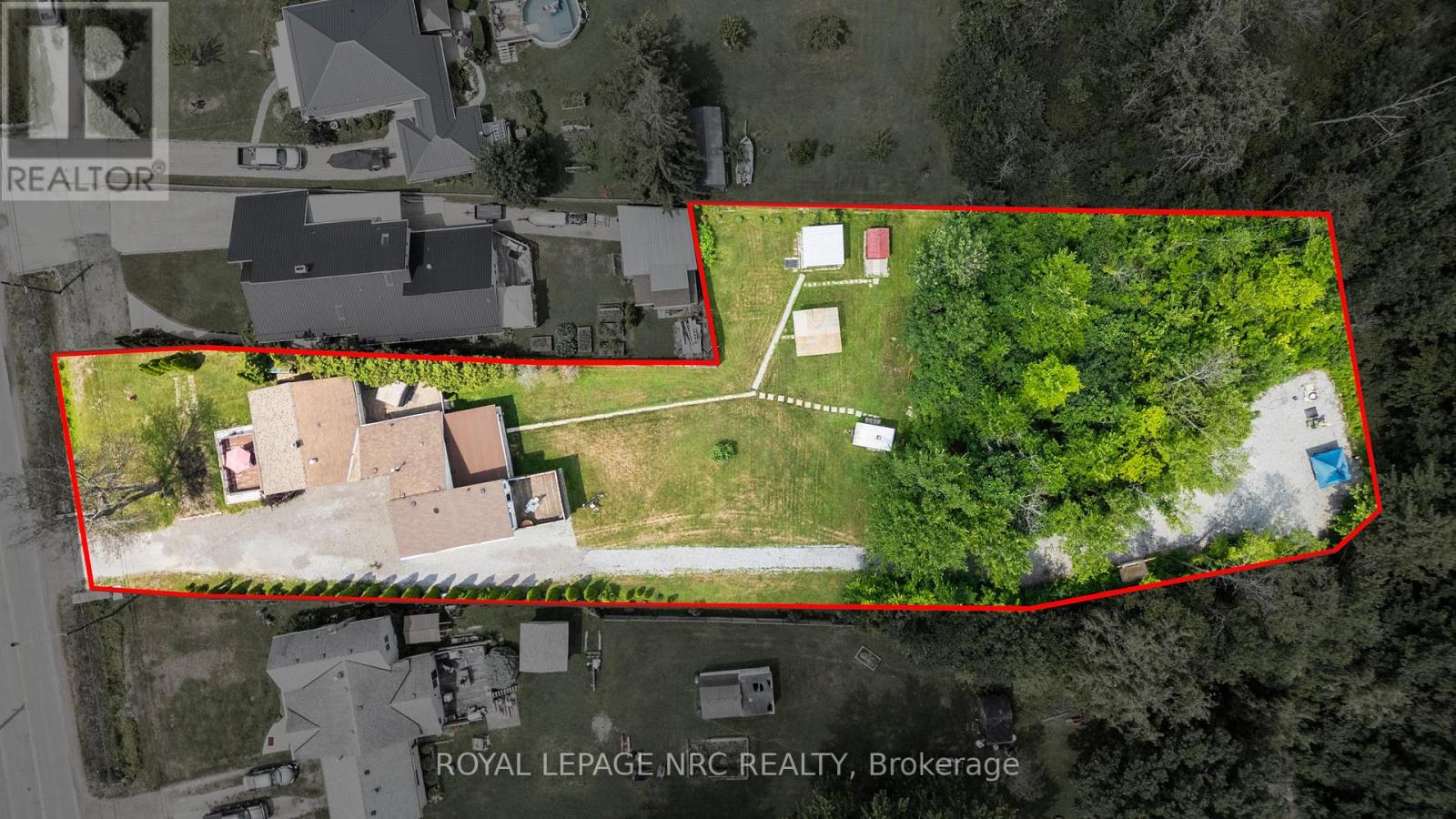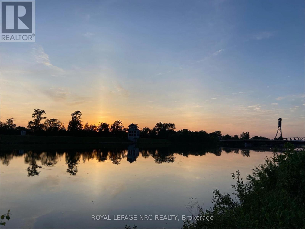40 Kingsway Welland, Ontario L3B 3N8
$724,999
Welcome to 40 Kingsway, where the charm of country living meets unbeatable convenience! Nestled on a 1.77-acre lot in the peaceful neighborhood of Dain City, this one-of-a-kind property sits directly across from the historic Welland Canal, offering breathtaking sunsets over the water and unforgettable sunrises in your own backyard. Enjoy your morning coffee in the greenhouse (with electricity) or explore the private wooded area, a rare feature for those who love the outdoors. The wetlands behind offer serene natural views and added future potential, especially with Bill 23 now in effect. Inside, you'll find a beautifully laid-out 2+2 bedroom, 3 bathroom home with soaring 10' ceilings in the open-concept kitchen, living, and dining area. A separate in-law suite above the garage features its own entrance and a private oversized balcony overlooking the lush backyard perfect for multi-generational living or guests. Just minutes from city amenities but surrounded by nature, 40 Kingsway offers privacy, investment potential, and endless scenic beauty. This is more than a home, its an opportunity. Book your private showing today! **Buyer to conduct their own due diligence regarding Bill 23 any future development or investment opportunities.** (id:61852)
Property Details
| MLS® Number | X12278755 |
| Property Type | Single Family |
| Neigbourhood | Dain City |
| Community Name | 774 - Dain City |
| AmenitiesNearBy | Hospital |
| Features | In-law Suite |
| ParkingSpaceTotal | 7 |
| Structure | Greenhouse |
Building
| BathroomTotal | 3 |
| BedroomsAboveGround | 2 |
| BedroomsBelowGround | 2 |
| BedroomsTotal | 4 |
| Age | 51 To 99 Years |
| Amenities | Fireplace(s) |
| Appliances | Water Heater, Stove, Window Coverings, Refrigerator |
| ArchitecturalStyle | Bungalow |
| BasementDevelopment | Finished |
| BasementType | Full (finished) |
| ConstructionStyleAttachment | Detached |
| CoolingType | Window Air Conditioner |
| ExteriorFinish | Stucco, Vinyl Siding |
| FoundationType | Poured Concrete |
| HeatingType | Baseboard Heaters |
| StoriesTotal | 1 |
| SizeInterior | 1100 - 1500 Sqft |
| Type | House |
| UtilityWater | Municipal Water |
Parking
| Attached Garage | |
| Garage |
Land
| Acreage | No |
| LandAmenities | Hospital |
| Sewer | Sanitary Sewer |
| SizeDepth | 660 Ft |
| SizeFrontage | 76 Ft |
| SizeIrregular | 76 X 660 Ft |
| SizeTotalText | 76 X 660 Ft|1/2 - 1.99 Acres |
| ZoningDescription | Rl1 |
Rooms
| Level | Type | Length | Width | Dimensions |
|---|---|---|---|---|
| Second Level | Kitchen | 1.6154 m | 3.3863 m | 1.6154 m x 3.3863 m |
| Second Level | Bathroom | 1.524 m | 2.4719 m | 1.524 m x 2.4719 m |
| Second Level | Bedroom | 3.0785 m | 2.8346 m | 3.0785 m x 2.8346 m |
| Second Level | Sitting Room | 3.3223 m | 6.2789 m | 3.3223 m x 6.2789 m |
| Basement | Bathroom | 2.1336 m | 3.2614 m | 2.1336 m x 3.2614 m |
| Basement | Office | 4.9317 m | 4.9073 m | 4.9317 m x 4.9073 m |
| Basement | Utility Room | 2.1336 m | 3.2614 m | 2.1336 m x 3.2614 m |
| Basement | Bedroom | 3.3833 m | 3.2614 m | 3.3833 m x 3.2614 m |
| Basement | Bedroom | 3.7795 m | 3.871 m | 3.7795 m x 3.871 m |
| Main Level | Foyer | 6.782 m | 3.658 m | 6.782 m x 3.658 m |
| Main Level | Living Room | 4.42 m | 7.67 m | 4.42 m x 7.67 m |
| Main Level | Dining Room | 3.048 m | 4.369 m | 3.048 m x 4.369 m |
| Main Level | Kitchen | 4.521 m | 4.369 m | 4.521 m x 4.369 m |
| Main Level | Sitting Room | 3.175 m | 3.327 m | 3.175 m x 3.327 m |
| Main Level | Family Room | 3.81 m | 5.0299 m | 3.81 m x 5.0299 m |
| Main Level | Primary Bedroom | 4.6025 m | 3.1699 m | 4.6025 m x 3.1699 m |
| Main Level | Bedroom | 3.5052 m | 3.1699 m | 3.5052 m x 3.1699 m |
| Main Level | Bathroom | 2.1641 m | 1.5545 m | 2.1641 m x 1.5545 m |
https://www.realtor.ca/real-estate/28592904/40-kingsway-welland-dain-city-774-dain-city
Interested?
Contact us for more information
Chantal Cote
Salesperson
35 Maywood Ave
St. Catharines, Ontario L2R 1C5
