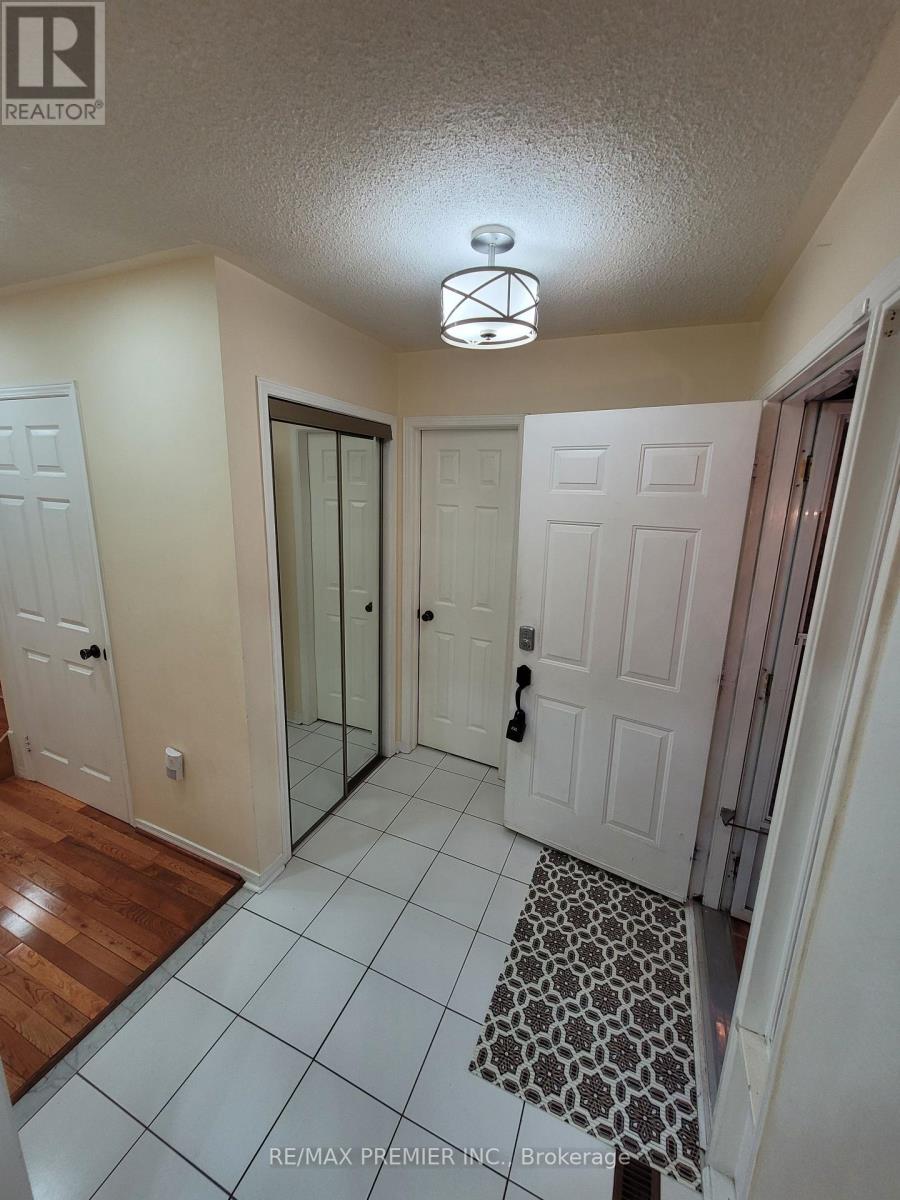40 Kentucky Drive Brampton, Ontario L6Y 4E9
$999,999
Wow...Must See.. Prime Location, Beautiful 3+1 Bedroom, 4 Baths *Detached Home* In A Family Oriented Neighborhood with finished Basement. Double Car Garage, Formal Living/Dining, Sep Family Room with Fire Place. Main Floor Hardwood And Ceramic, Pot Lights, Quartz Kitchen Countertop, Front Porch Enclosed with Garage Access. Boast 3 Good Size Bedroom, Master With 4pc Ensuite And Walking Closet. Finished 1 Bedroom Basement 4 Pcs Bath, Rec Room and second Kitchen. Mins To Shoppers World, Sheridan College, Transit Go, 407,401,410. Place Of Worship And All Amenities. (id:61852)
Open House
This property has open houses!
1:00 pm
Ends at:5:00 pm
Property Details
| MLS® Number | W12066584 |
| Property Type | Single Family |
| Community Name | Fletcher's Creek South |
| ParkingSpaceTotal | 5 |
Building
| BathroomTotal | 4 |
| BedroomsAboveGround | 3 |
| BedroomsBelowGround | 1 |
| BedroomsTotal | 4 |
| Amenities | Fireplace(s) |
| Appliances | Garage Door Opener Remote(s), Water Meter, Dryer, Stove, Washer, Refrigerator |
| BasementDevelopment | Finished |
| BasementFeatures | Apartment In Basement |
| BasementType | N/a (finished) |
| ConstructionStyleAttachment | Detached |
| CoolingType | Central Air Conditioning |
| ExteriorFinish | Brick |
| FireplacePresent | Yes |
| FireplaceTotal | 1 |
| FlooringType | Hardwood, Ceramic |
| FoundationType | Poured Concrete |
| HalfBathTotal | 1 |
| HeatingFuel | Natural Gas |
| HeatingType | Forced Air |
| StoriesTotal | 2 |
| SizeInterior | 2000 - 2500 Sqft |
| Type | House |
| UtilityWater | Municipal Water |
Parking
| Attached Garage | |
| Garage |
Land
| Acreage | No |
| Sewer | Sanitary Sewer |
| SizeDepth | 109 Ft ,10 In |
| SizeFrontage | 30 Ft ,9 In |
| SizeIrregular | 30.8 X 109.9 Ft |
| SizeTotalText | 30.8 X 109.9 Ft |
Rooms
| Level | Type | Length | Width | Dimensions |
|---|---|---|---|---|
| Second Level | Primary Bedroom | 3.46 m | 4.37 m | 3.46 m x 4.37 m |
| Second Level | Bedroom 2 | 3.61 m | 4.84 m | 3.61 m x 4.84 m |
| Second Level | Bedroom 3 | 2.78 m | 2.47 m | 2.78 m x 2.47 m |
| Second Level | Bathroom | 1.73 m | 2.47 m | 1.73 m x 2.47 m |
| Basement | Bathroom | 2.87 m | 2.47 m | 2.87 m x 2.47 m |
| Basement | Kitchen | 3.39 m | 5.09 m | 3.39 m x 5.09 m |
| Basement | Bedroom 4 | 6.15 m | 2.88 m | 6.15 m x 2.88 m |
| Basement | Great Room | 2.91 m | 4.33 m | 2.91 m x 4.33 m |
| Ground Level | Living Room | 4.57 m | 3.63 m | 4.57 m x 3.63 m |
| Ground Level | Dining Room | 3.41 m | 3.17 m | 3.41 m x 3.17 m |
| Ground Level | Kitchen | 4.06 m | 317 m | 4.06 m x 317 m |
| Ground Level | Family Room | 3.33 m | 4.37 m | 3.33 m x 4.37 m |
Interested?
Contact us for more information
Biju George
Broker
































