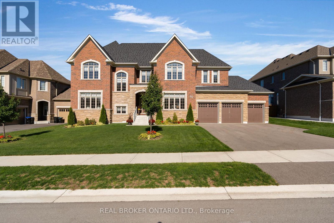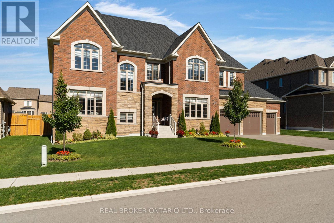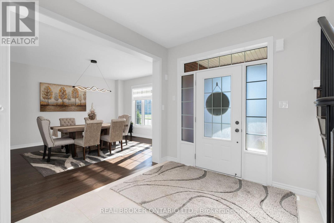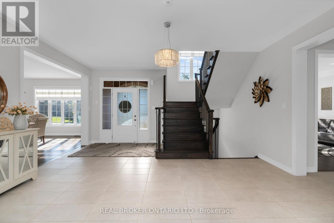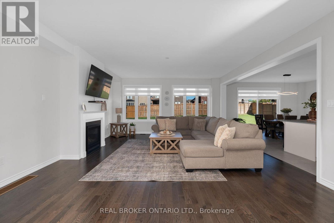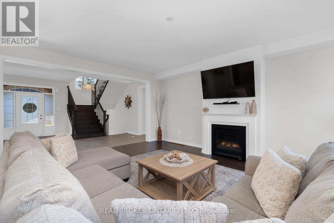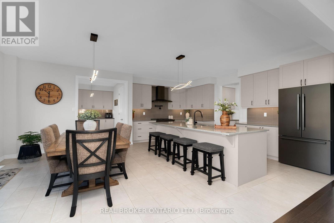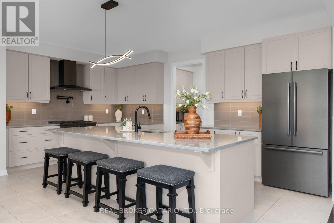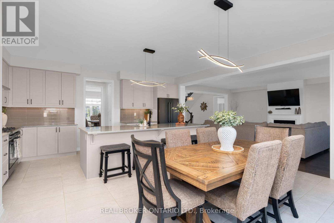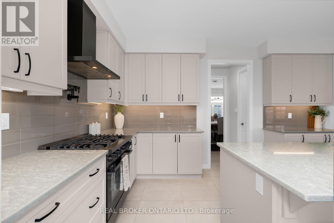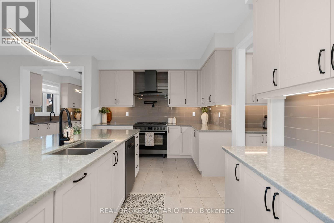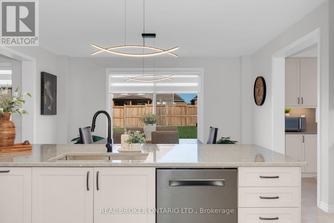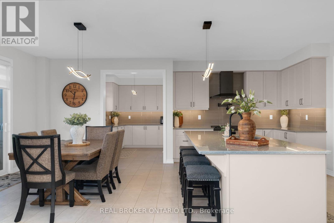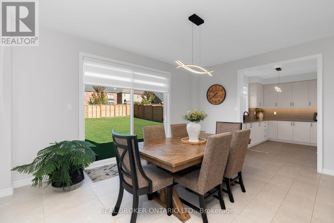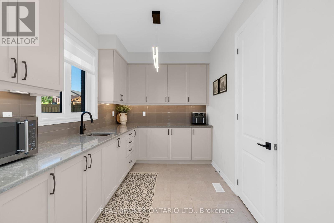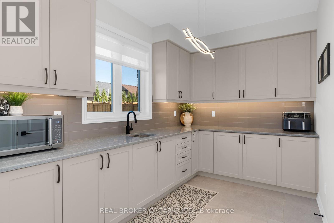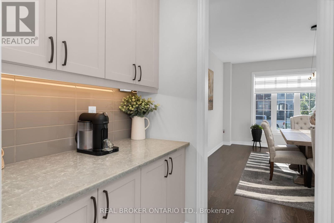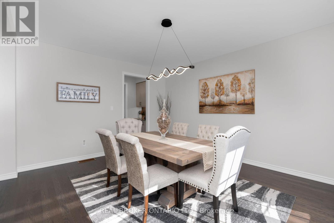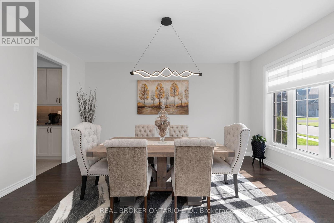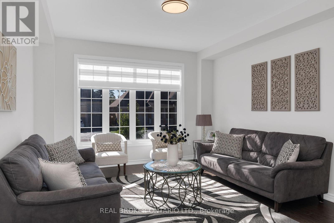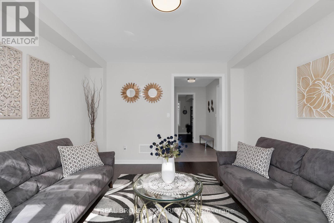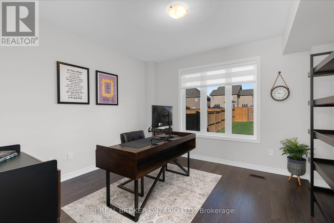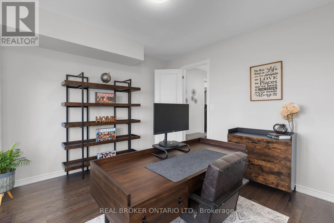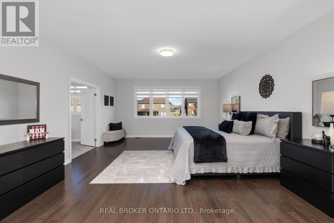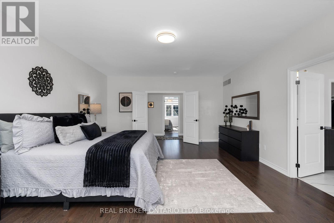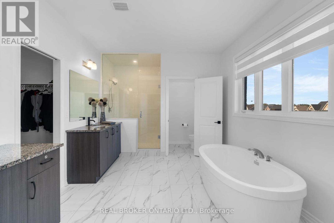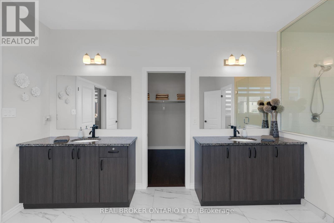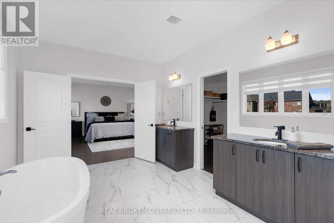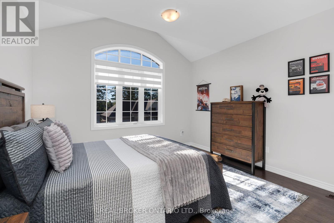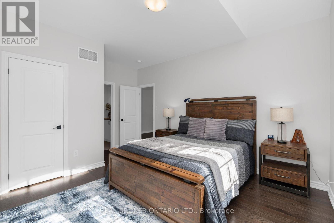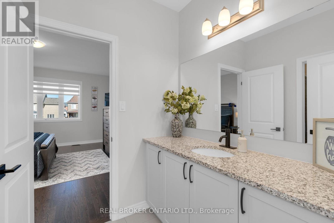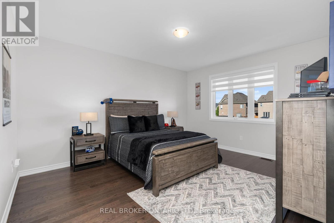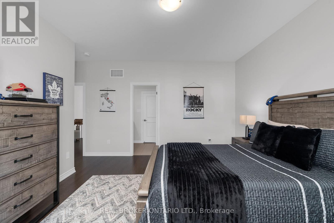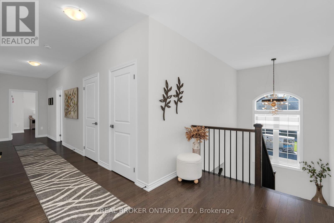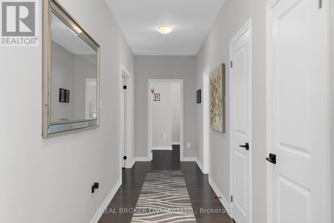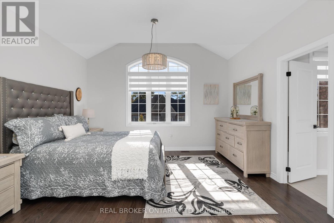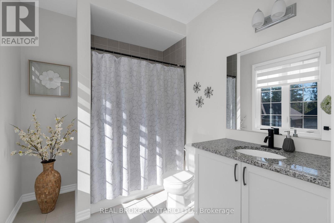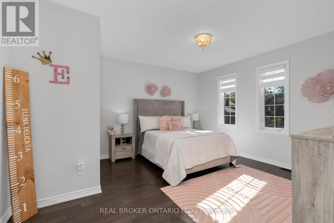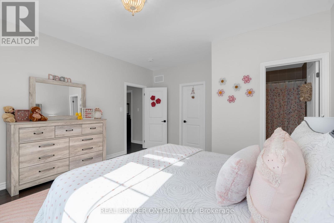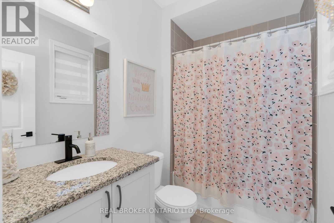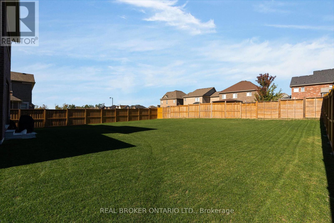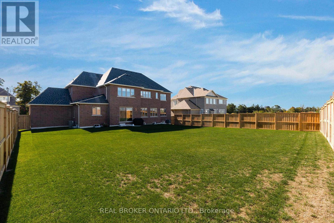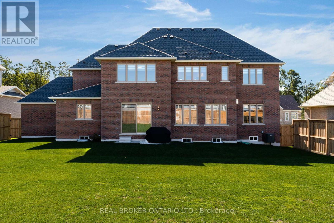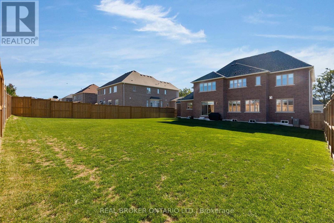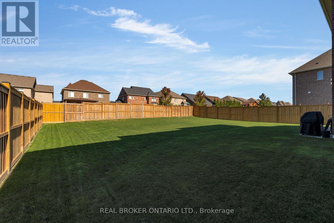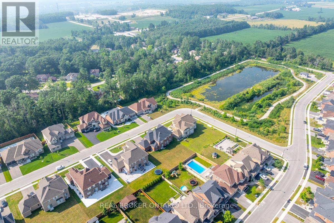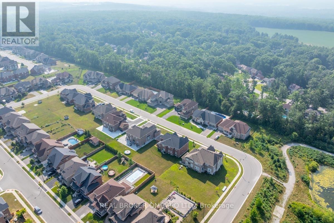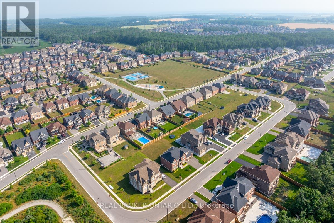40 Jack Crescent Springwater, Ontario L9X 1Z8
$1,598,000
Experience luxury estate living in this nearly *5,000 sq ft 5-Bedroom* Wheatley Model by Tribute Homes, set on an expansive 85 x 146 ft lot in Stonemanor Woods. 2 Years Brand New, this home showcases smooth ceilings, engineered hardwood, and a wrought iron staircase. The gourmet kitchen features an oversized island, granite counters, extended cabinetry, and a walkout to the yard, complemented by a full prep kitchen, servery, and walk-in pantry. A gas fireplace anchors the open family room, while the formal living and dining rooms offer sophistication for entertaining. At home office for those looking to work from home as a bonus. Upstairs, the primary suite impresses with a spa-inspired ensuite and expansive walk-in closet. 4 additional bedrooms each enjoy private en-suites and walk-in closets. With a 3-car garage, wide drive, and an additonal 2,000 sq ft of lower-level potential, this residence is a rare offering of scale, elegance, and opportunity. Minutes to great schools, highway 400 for easy commuting and everything you need in Barrie. (id:61852)
Open House
This property has open houses!
11:00 am
Ends at:1:00 pm
1:00 pm
Ends at:3:00 pm
Property Details
| MLS® Number | S12439686 |
| Property Type | Single Family |
| Community Name | Centre Vespra |
| EquipmentType | Water Heater |
| ParkingSpaceTotal | 8 |
| RentalEquipmentType | Water Heater |
Building
| BathroomTotal | 5 |
| BedroomsAboveGround | 5 |
| BedroomsTotal | 5 |
| Amenities | Fireplace(s) |
| Appliances | Dishwasher, Dryer, Garage Door Opener, Microwave, Range, Stove, Washer, Window Coverings, Refrigerator |
| BasementDevelopment | Unfinished |
| BasementType | Full (unfinished) |
| ConstructionStyleAttachment | Detached |
| CoolingType | Central Air Conditioning |
| ExteriorFinish | Brick, Stone |
| FireplacePresent | Yes |
| FireplaceTotal | 1 |
| FlooringType | Hardwood, Tile |
| FoundationType | Concrete |
| HalfBathTotal | 1 |
| HeatingFuel | Natural Gas |
| HeatingType | Forced Air |
| StoriesTotal | 2 |
| SizeInterior | 3500 - 5000 Sqft |
| Type | House |
| UtilityWater | Municipal Water |
Parking
| Attached Garage | |
| Garage |
Land
| Acreage | No |
| FenceType | Fenced Yard |
| Sewer | Sanitary Sewer |
| SizeDepth | 146 Ft ,1 In |
| SizeFrontage | 85 Ft ,3 In |
| SizeIrregular | 85.3 X 146.1 Ft |
| SizeTotalText | 85.3 X 146.1 Ft |
Rooms
| Level | Type | Length | Width | Dimensions |
|---|---|---|---|---|
| Main Level | Living Room | 4.21 m | 4.53 m | 4.21 m x 4.53 m |
| Main Level | Office | 4.22 m | 3.61 m | 4.22 m x 3.61 m |
| Main Level | Dining Room | 4.24 m | 5 m | 4.24 m x 5 m |
| Main Level | Kitchen | 5.51 m | 3.25 m | 5.51 m x 3.25 m |
| Main Level | Eating Area | 4.91 m | 3.63 m | 4.91 m x 3.63 m |
| Main Level | Family Room | 4.99 m | 6.21 m | 4.99 m x 6.21 m |
| Main Level | Laundry Room | 3.05 m | 3.25 m | 3.05 m x 3.25 m |
| Upper Level | Bedroom | 4.26 m | 4.8 m | 4.26 m x 4.8 m |
| Upper Level | Bedroom | 4.3 m | 4.77 m | 4.3 m x 4.77 m |
| Upper Level | Primary Bedroom | 4.91 m | 7.02 m | 4.91 m x 7.02 m |
| Upper Level | Bedroom | 5.82 m | 4.65 m | 5.82 m x 4.65 m |
| Upper Level | Bedroom | 4.22 m | 4.91 m | 4.22 m x 4.91 m |
https://www.realtor.ca/real-estate/28940833/40-jack-crescent-springwater-centre-vespra-centre-vespra
Interested?
Contact us for more information
Stephanie Soave
Salesperson
130 King St W Unit 1900b
Toronto, Ontario M5X 1E3
