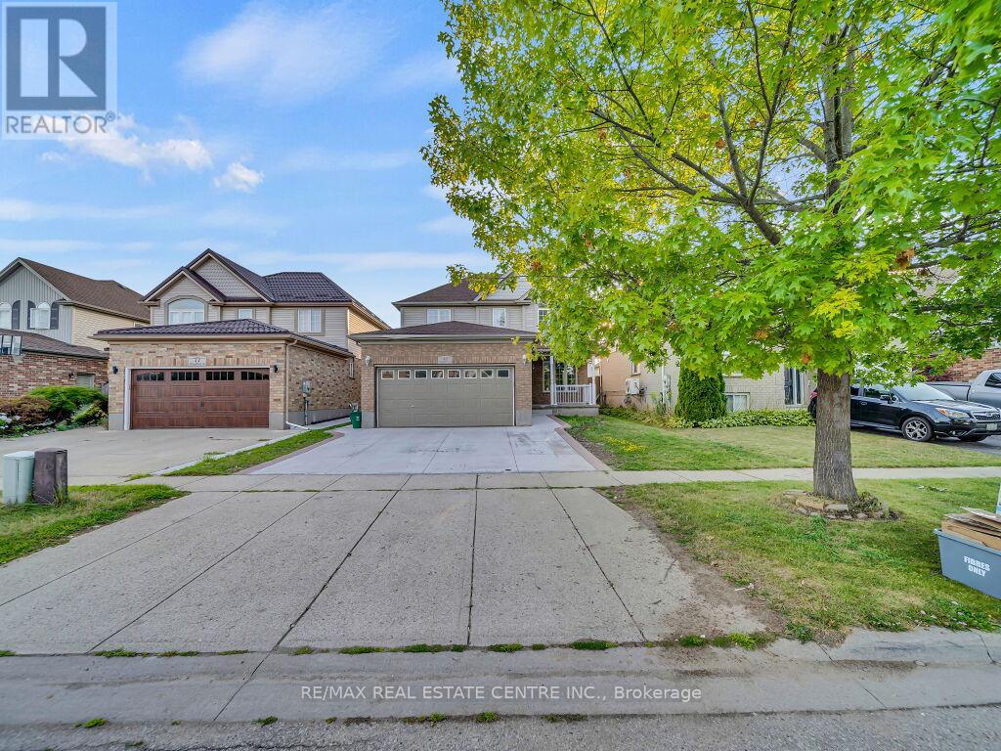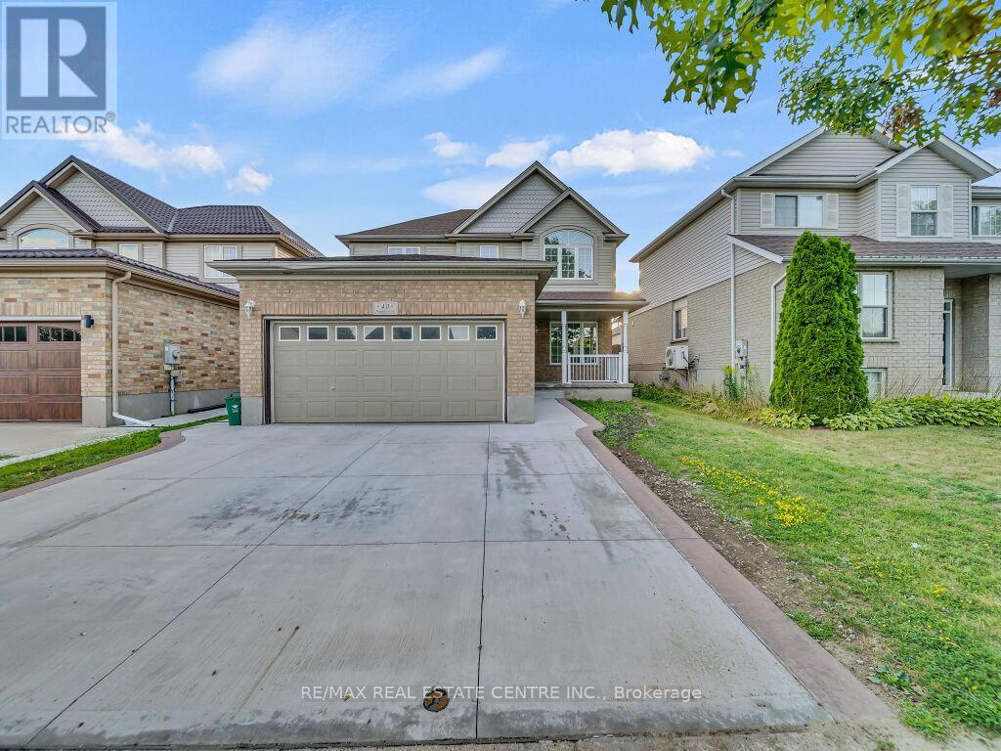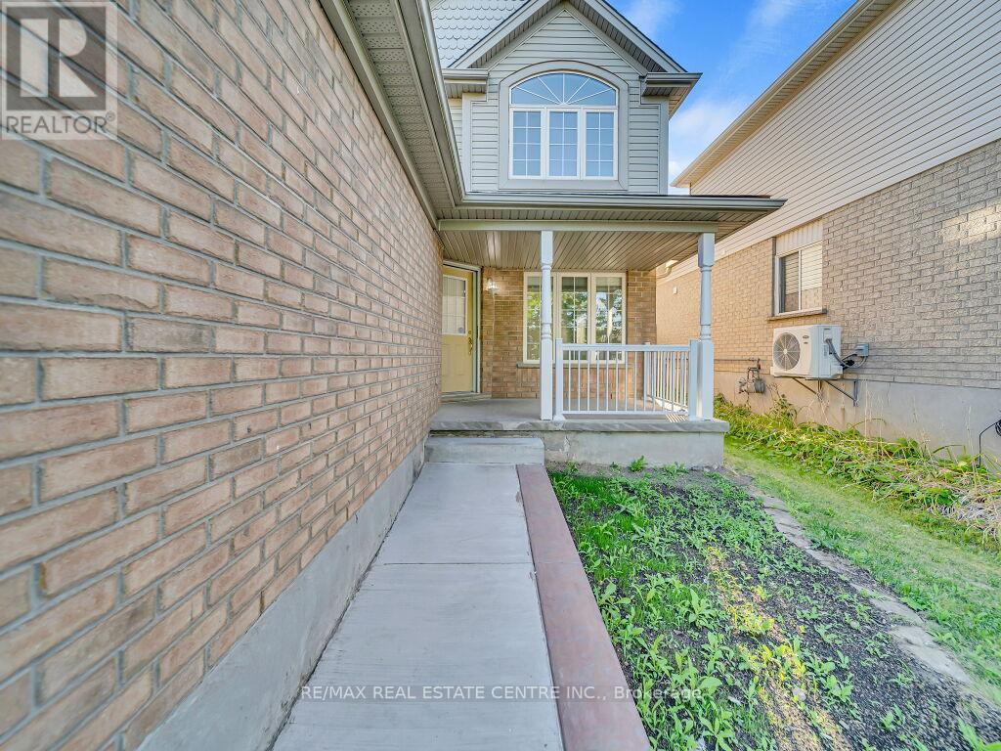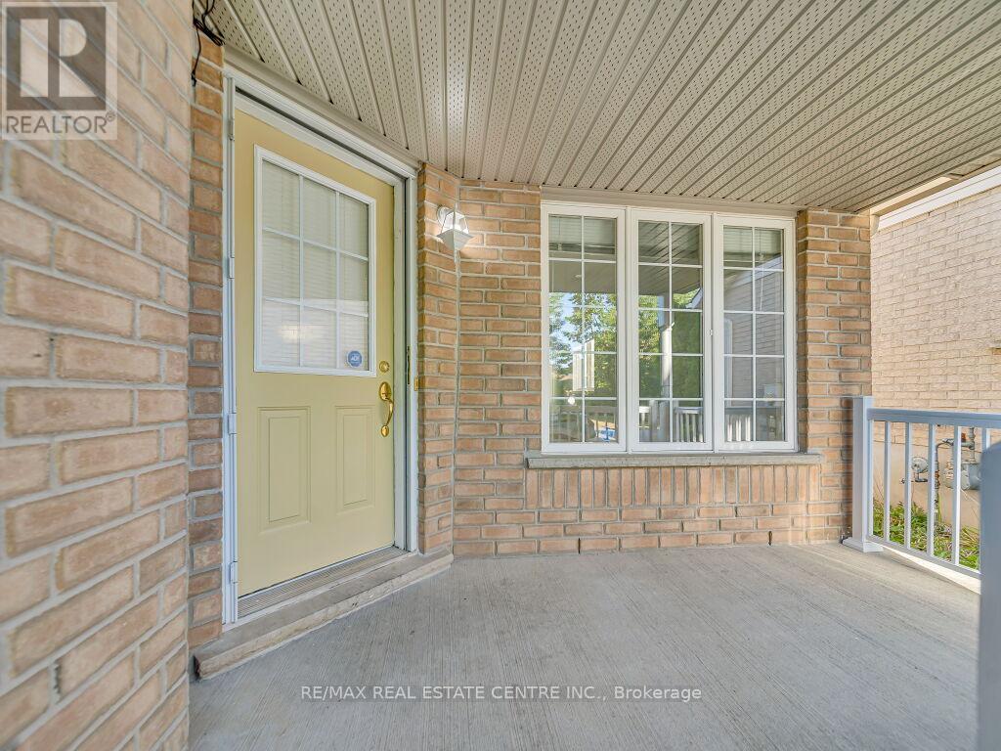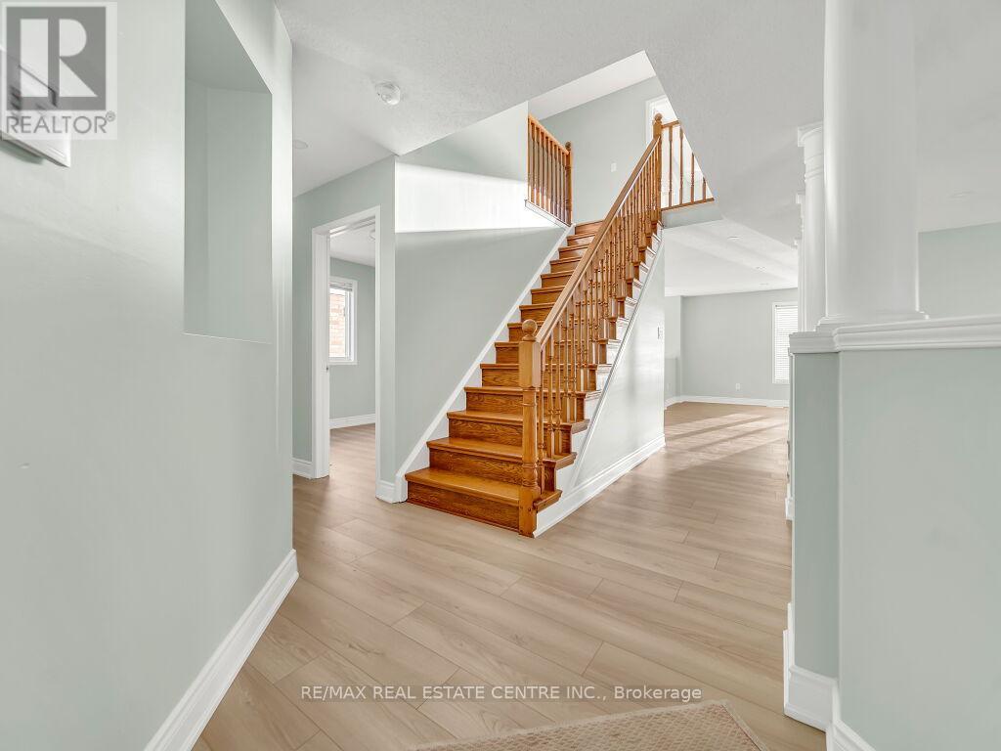40 Houghton Street Cambridge, Ontario N3C 4K7
$995,000
Welcome to 40 Houghton Street, Cambridge a spacious detached home offering 2,136 sq. ft. of living space plus a fully finished legal 2-bedroom basement apartment with its own living room perfect for extended family or rental income potential. The main floor features a bright and inviting living room, a comfortable family room, Office and a functional layout ideal for both everyday living and entertaining. Upstairs, you'll find 3spacious bedrooms and 2 bathrooms, including a large primary suite. Additional highlights include a double car garage, ample parking, and a prime location just minutes from Hwy 401, shopping, restaurants, schools, and parks. Whether your looking for a family home with room to grow or an investment opportunity, this property offers the best of both worlds. (id:61852)
Open House
This property has open houses!
2:00 pm
Ends at:4:00 pm
Property Details
| MLS® Number | X12350671 |
| Property Type | Single Family |
| EquipmentType | Water Heater |
| Features | Sump Pump |
| ParkingSpaceTotal | 5 |
| RentalEquipmentType | Water Heater |
Building
| BathroomTotal | 4 |
| BedroomsAboveGround | 3 |
| BedroomsBelowGround | 2 |
| BedroomsTotal | 5 |
| Appliances | Central Vacuum, Water Heater, Water Softener, Dryer, Stove, Washer |
| BasementFeatures | Apartment In Basement, Separate Entrance |
| BasementType | N/a |
| ConstructionStyleAttachment | Detached |
| CoolingType | Central Air Conditioning |
| ExteriorFinish | Brick, Vinyl Siding |
| FireplacePresent | Yes |
| FlooringType | Laminate |
| FoundationType | Concrete |
| HalfBathTotal | 4 |
| HeatingFuel | Natural Gas |
| HeatingType | Forced Air |
| StoriesTotal | 2 |
| SizeInterior | 2000 - 2500 Sqft |
| Type | House |
| UtilityWater | Municipal Water |
Parking
| Attached Garage | |
| Garage |
Land
| Acreage | No |
| Sewer | Sanitary Sewer |
| SizeDepth | 113 Ft ,8 In |
| SizeFrontage | 40 Ft ,1 In |
| SizeIrregular | 40.1 X 113.7 Ft |
| SizeTotalText | 40.1 X 113.7 Ft |
Rooms
| Level | Type | Length | Width | Dimensions |
|---|---|---|---|---|
| Second Level | Bathroom | 3.05 m | 2.36 m | 3.05 m x 2.36 m |
| Second Level | Laundry Room | 1.78 m | 1.68 m | 1.78 m x 1.68 m |
| Second Level | Bedroom | 3.35 m | 3.05 m | 3.35 m x 3.05 m |
| Second Level | Bedroom 2 | 3.6 m | 3.1 m | 3.6 m x 3.1 m |
| Second Level | Bedroom 3 | 5.72 m | 3.43 m | 5.72 m x 3.43 m |
| Basement | Bathroom | 2.84 m | 1.52 m | 2.84 m x 1.52 m |
| Basement | Bedroom | 2.82 m | 3.75 m | 2.82 m x 3.75 m |
| Basement | Bedroom 2 | 2.82 m | 3.75 m | 2.82 m x 3.75 m |
| Basement | Kitchen | 2.96 m | 6.55 m | 2.96 m x 6.55 m |
| Basement | Living Room | 5.79 m | 2.83 m | 5.79 m x 2.83 m |
| Main Level | Living Room | 6.09 m | 3.5 m | 6.09 m x 3.5 m |
| Main Level | Bathroom | 1.65 m | 1.52 m | 1.65 m x 1.52 m |
| Main Level | Office | 2.84 m | 2.13 m | 2.84 m x 2.13 m |
| Main Level | Dining Room | 2.97 m | 2.34 m | 2.97 m x 2.34 m |
| Main Level | Family Room | 5.7 m | 3.54 m | 5.7 m x 3.54 m |
| Main Level | Kitchen | 5.94 m | 2.97 m | 5.94 m x 2.97 m |
https://www.realtor.ca/real-estate/28746731/40-houghton-street-cambridge
Interested?
Contact us for more information
Shitanshu Patel
Salesperson
