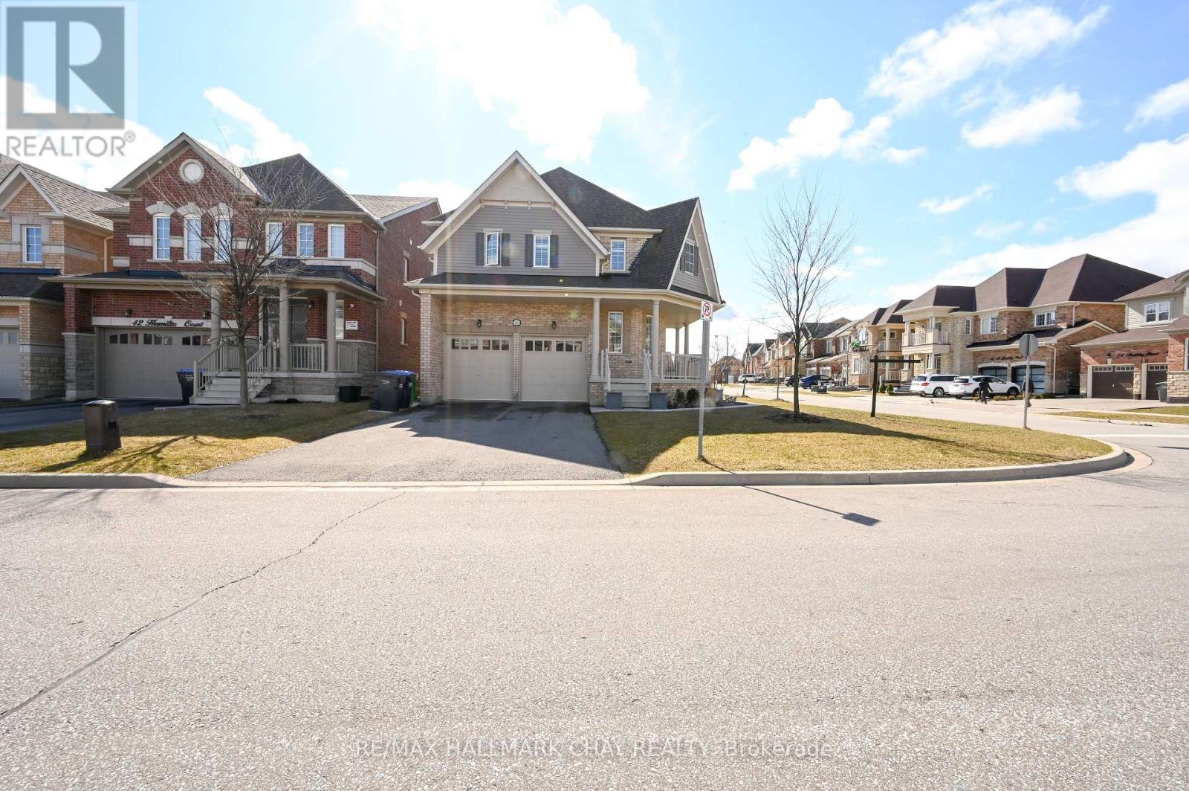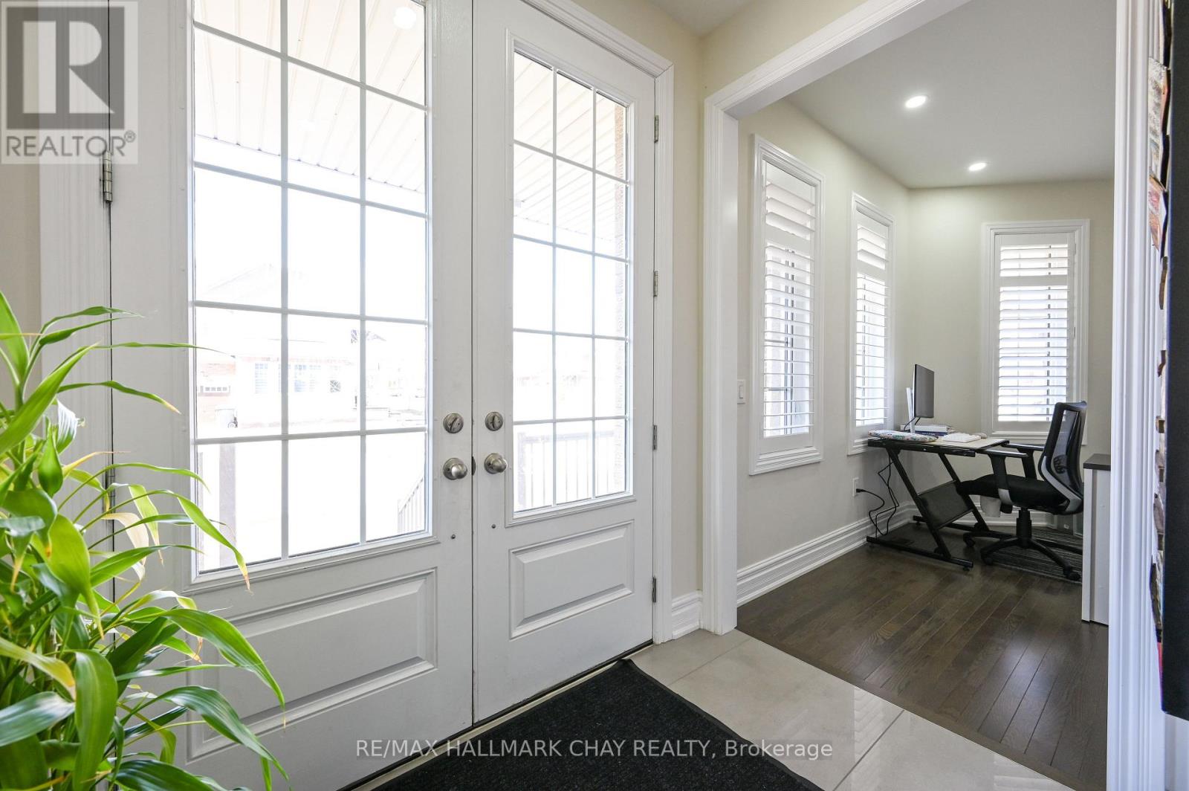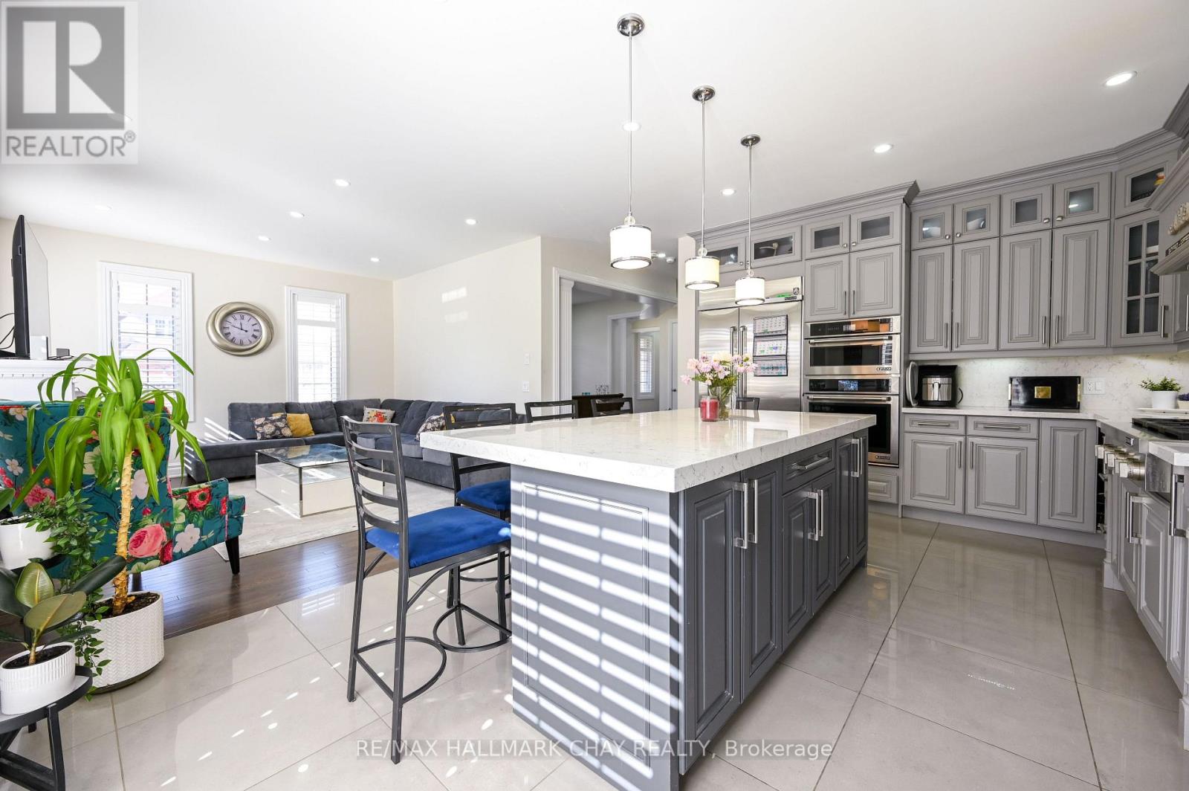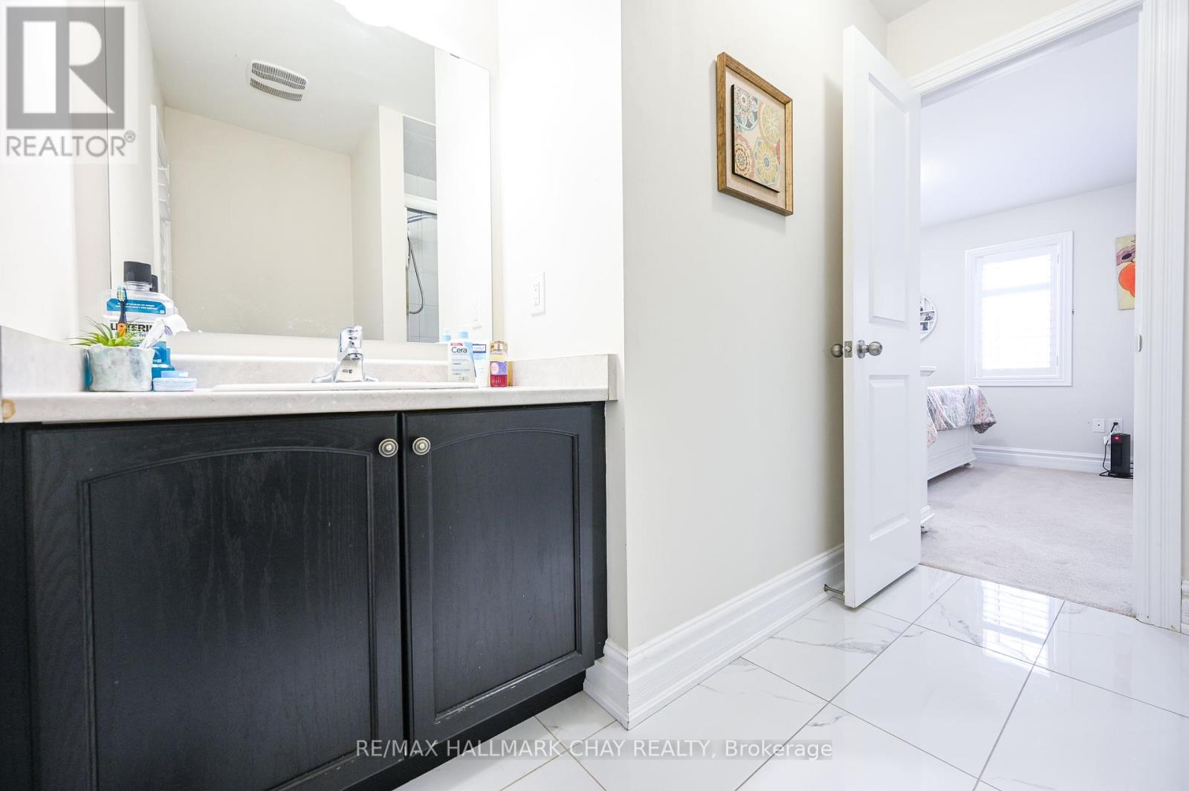40 Hamilton Court Caledon, Ontario L7C 4B5
$1,399,900
Offering Corner Lot with ample of natural lighting, 4 Bedroom, 4 Washroom Home situated on a quiet court in the sought-after Southfield community. Featuring a Double Door Entry, Separate Living and Family Areas, Hardwood Floors and Pot Lights on the main floor, Custom Kitchen featuring Quartz Countertops and extra storage space with huge central island for intimate family gatherings. Second floor Separate Laundry for convenience. Legal Basement Apartment Registered As 2nd Dwelling. No Side Walk - Total 6 Cars Parking and custom shed for extra storage in the backyard. (id:61852)
Open House
This property has open houses!
1:00 pm
Ends at:4:00 pm
1:00 pm
Ends at:4:00 pm
Property Details
| MLS® Number | W12115864 |
| Property Type | Single Family |
| Neigbourhood | SouthFields Village |
| Community Name | Rural Caledon |
| Features | Irregular Lot Size, Sump Pump |
| ParkingSpaceTotal | 6 |
Building
| BathroomTotal | 5 |
| BedroomsAboveGround | 4 |
| BedroomsBelowGround | 1 |
| BedroomsTotal | 5 |
| Age | 6 To 15 Years |
| Amenities | Fireplace(s) |
| Appliances | Central Vacuum, Dishwasher, Dryer, Microwave, Oven, Stove, Washer, Refrigerator |
| BasementFeatures | Apartment In Basement, Separate Entrance |
| BasementType | N/a |
| ConstructionStyleAttachment | Detached |
| CoolingType | Central Air Conditioning |
| ExteriorFinish | Brick, Vinyl Siding |
| FireplacePresent | Yes |
| FlooringType | Hardwood, Tile, Laminate |
| FoundationType | Poured Concrete |
| HalfBathTotal | 1 |
| HeatingFuel | Natural Gas |
| HeatingType | Forced Air |
| StoriesTotal | 2 |
| SizeInterior | 2000 - 2500 Sqft |
| Type | House |
| UtilityWater | Municipal Water |
Parking
| Attached Garage | |
| Garage |
Land
| Acreage | No |
| FenceType | Fenced Yard |
| Sewer | Sanitary Sewer |
| SizeDepth | 105 Ft |
| SizeFrontage | 58 Ft ,4 In |
| SizeIrregular | 58.4 X 105 Ft |
| SizeTotalText | 58.4 X 105 Ft |
Rooms
| Level | Type | Length | Width | Dimensions |
|---|---|---|---|---|
| Second Level | Bedroom | 5.5 m | 3.6 m | 5.5 m x 3.6 m |
| Second Level | Bedroom 2 | 4.2 m | 3.35 m | 4.2 m x 3.35 m |
| Second Level | Bedroom 3 | 4 m | 3.6 m | 4 m x 3.6 m |
| Second Level | Bedroom 4 | 3.26 m | 2 m | 3.26 m x 2 m |
| Second Level | Laundry Room | 2.7 m | 2.7 m | 2.7 m x 2.7 m |
| Basement | Kitchen | 3.6 m | 1.34 m | 3.6 m x 1.34 m |
| Basement | Living Room | 5.4 m | 3 m | 5.4 m x 3 m |
| Basement | Bedroom 5 | 4 m | 2.98 m | 4 m x 2.98 m |
| Ground Level | Dining Room | 3.9 m | 2.7 m | 3.9 m x 2.7 m |
| Ground Level | Living Room | 2.8 m | 3.8 m | 2.8 m x 3.8 m |
| Ground Level | Family Room | 4.6 m | 3.9 m | 4.6 m x 3.9 m |
| Ground Level | Kitchen | 3.9 m | 5.7 m | 3.9 m x 5.7 m |
https://www.realtor.ca/real-estate/28241799/40-hamilton-court-caledon-rural-caledon
Interested?
Contact us for more information
Raj Malhi
Broker
22 Queen St South
Tottenham, Ontario L0G 1W0




































