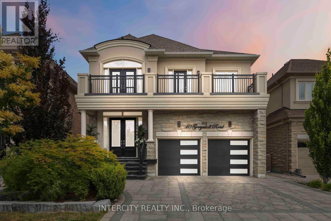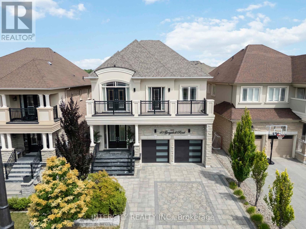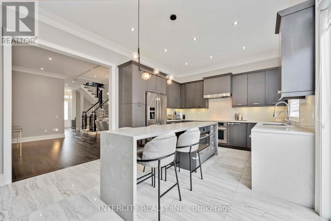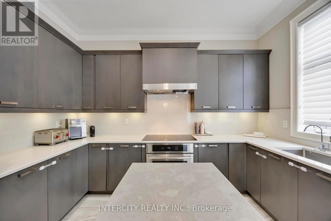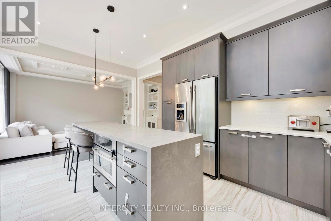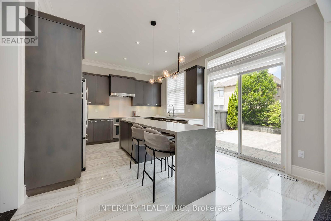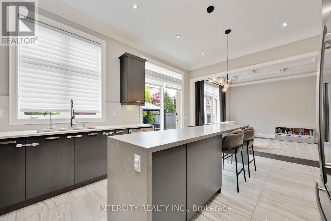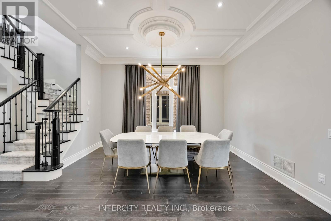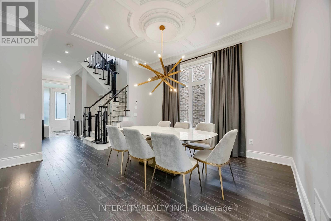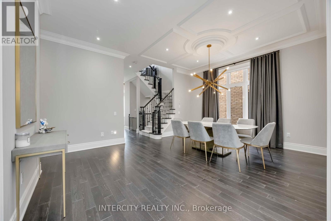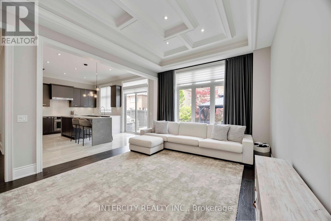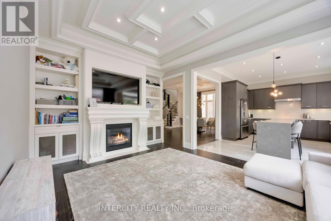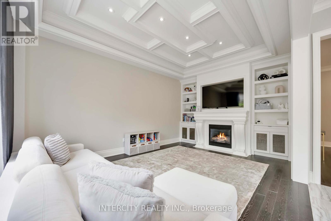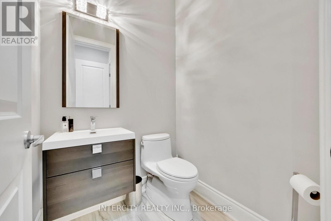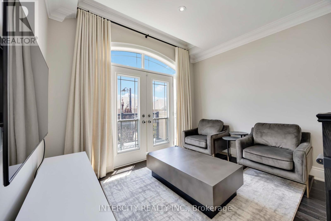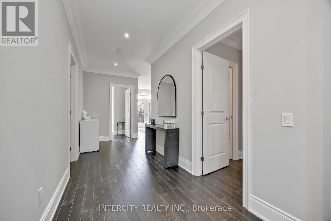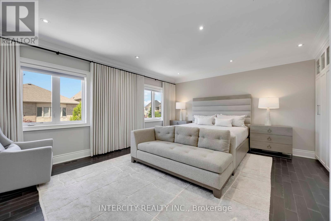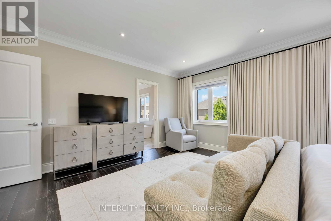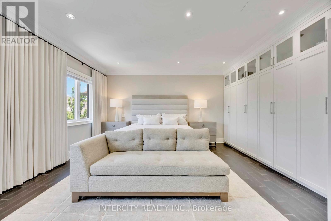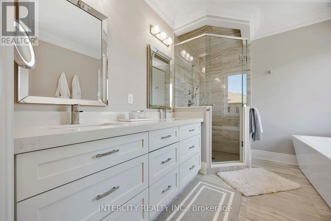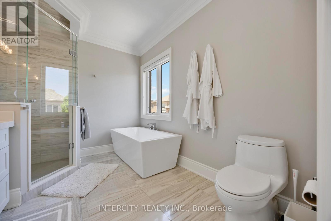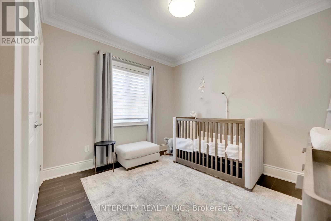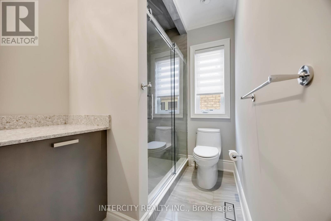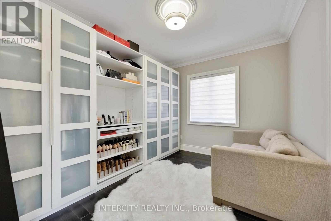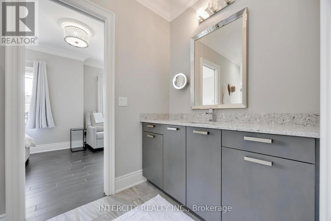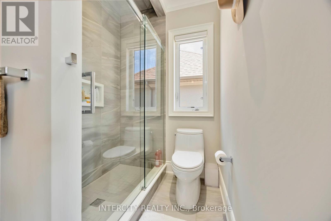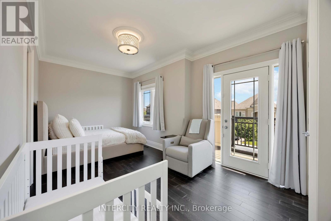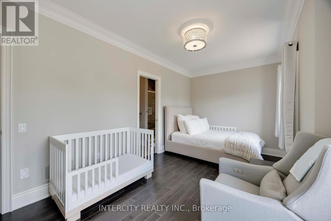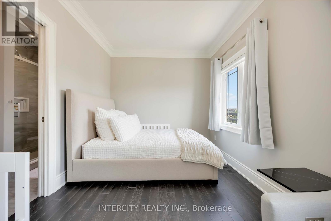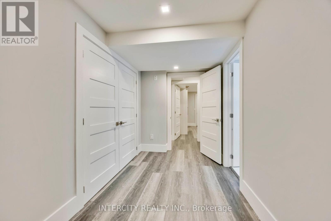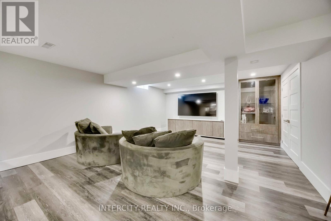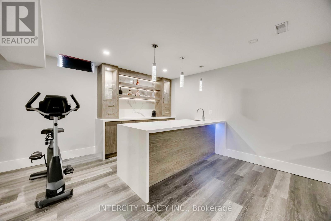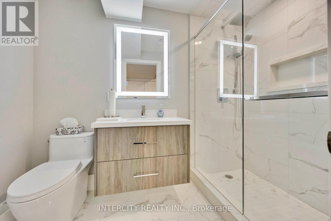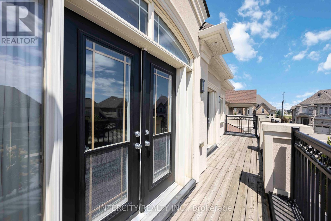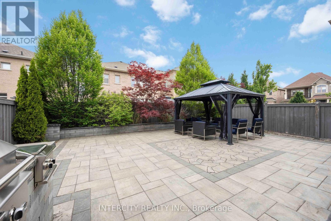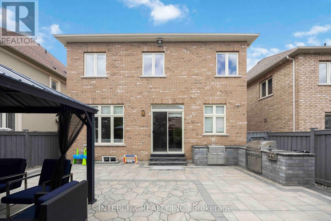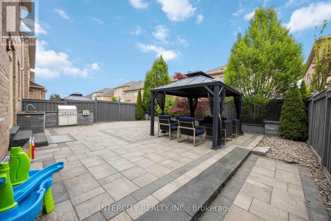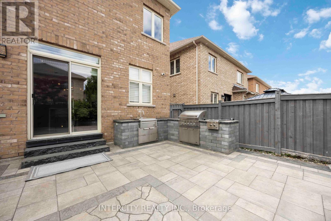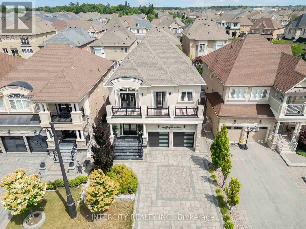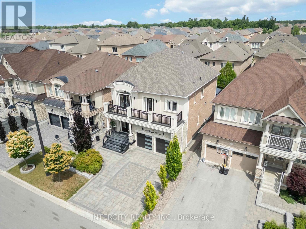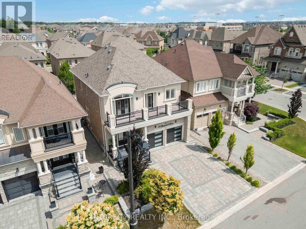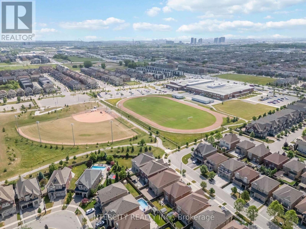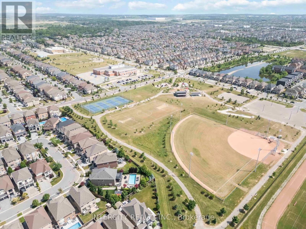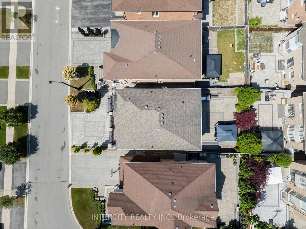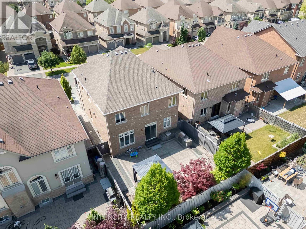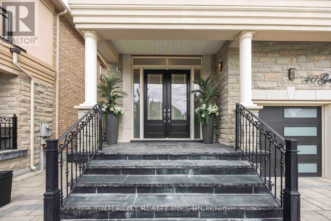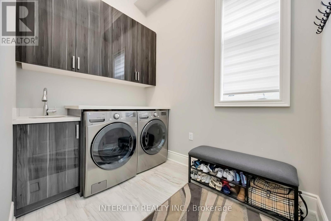40 Garyscholl Road Vaughan, Ontario L4L 1A6
$1,995,000
Absolutely Gorgeous and immaculately maintained in Prime Cold Creek Estates. Welcome to 40 Garyscholl Road - a stunning executive property boasting over 3,000 Sq. Ft. of luxurious finished living space. Step into grandeur through the 8' double door entrance into a breathtaking open-concept layout featuring Coffered Ceilings, 10' smooth ceilings on the main, finished with elegant crown molding, upgraded trim, 8" baseboards, and hardwood floors throughout. The Kitchen features an extended quartz waterfall centre island, full JennAir and Bosch stainless steel appliances, custom cabinetry, and a quartz backsplash. The breakfast area walks out to a professionally landscaped backyard oasis featuring a custom outdoor chef's kitchen, interlocking patio, and entertainment area. The professionally finished basement adds over 1,200 Sq. Ft. of additional living space, including a large rec room with custom cabinetry and wet bar with quartz counters and a modern 3-piece bath with heated floors. A bonus bedroom or office completes this level. Located on a 40' x 105' lot, close to parks, schools, Hwy 400 and all amenities possibly needed. (id:61852)
Property Details
| MLS® Number | N12262050 |
| Property Type | Single Family |
| Community Name | Vellore Village |
| EquipmentType | Water Heater |
| Features | Paved Yard |
| ParkingSpaceTotal | 6 |
| RentalEquipmentType | Water Heater |
| Structure | Patio(s), Porch |
Building
| BathroomTotal | 5 |
| BedroomsAboveGround | 4 |
| BedroomsBelowGround | 1 |
| BedroomsTotal | 5 |
| Age | 6 To 15 Years |
| Amenities | Canopy, Fireplace(s) |
| Appliances | Barbeque, Central Vacuum, Blinds, Dishwasher, Dryer, Garage Door Opener, Hood Fan, Stove, Washer, Window Coverings, Refrigerator |
| BasementDevelopment | Finished |
| BasementType | N/a (finished) |
| ConstructionStyleAttachment | Detached |
| CoolingType | Central Air Conditioning |
| ExteriorFinish | Brick, Stucco |
| FireProtection | Alarm System, Security System, Smoke Detectors |
| FireplacePresent | Yes |
| FlooringType | Porcelain Tile, Laminate, Hardwood |
| FoundationType | Unknown |
| HalfBathTotal | 1 |
| HeatingFuel | Natural Gas |
| HeatingType | Forced Air |
| StoriesTotal | 2 |
| SizeInterior | 2500 - 3000 Sqft |
| Type | House |
| UtilityWater | Municipal Water |
Parking
| Garage |
Land
| Acreage | No |
| LandscapeFeatures | Landscaped |
| Sewer | Sanitary Sewer |
| SizeDepth | 105 Ft ,1 In |
| SizeFrontage | 40 Ft ,1 In |
| SizeIrregular | 40.1 X 105.1 Ft |
| SizeTotalText | 40.1 X 105.1 Ft |
Rooms
| Level | Type | Length | Width | Dimensions |
|---|---|---|---|---|
| Second Level | Loft | 3.44 m | 3.65 m | 3.44 m x 3.65 m |
| Second Level | Primary Bedroom | 5.86 m | 4.81 m | 5.86 m x 4.81 m |
| Second Level | Bedroom 2 | 3.72 m | 3.36 m | 3.72 m x 3.36 m |
| Second Level | Bedroom 3 | 3.65 m | 3.76 m | 3.65 m x 3.76 m |
| Second Level | Bedroom 4 | 5.69 m | 2.75 m | 5.69 m x 2.75 m |
| Basement | Recreational, Games Room | 3.63 m | 8.46 m | 3.63 m x 8.46 m |
| Basement | Bedroom | 4.4 m | 3.2 m | 4.4 m x 3.2 m |
| Main Level | Kitchen | 5.51 m | 3.81 m | 5.51 m x 3.81 m |
| Main Level | Eating Area | 5.51 m | 3.81 m | 5.51 m x 3.81 m |
| Main Level | Family Room | 3.65 m | 6.09 m | 3.65 m x 6.09 m |
| Main Level | Dining Room | 5.54 m | 4.38 m | 5.54 m x 4.38 m |
Interested?
Contact us for more information
Jordana Raschella
Broker
3600 Langstaff Rd., Ste14
Vaughan, Ontario L4L 9E7
