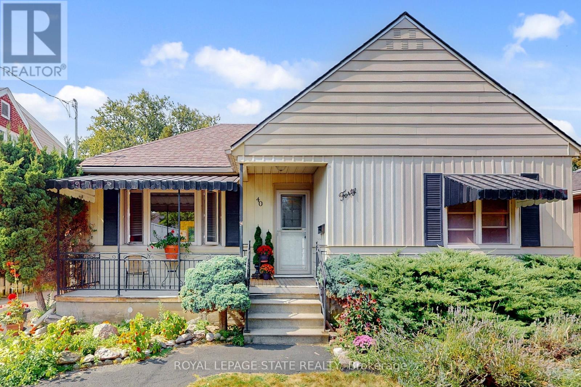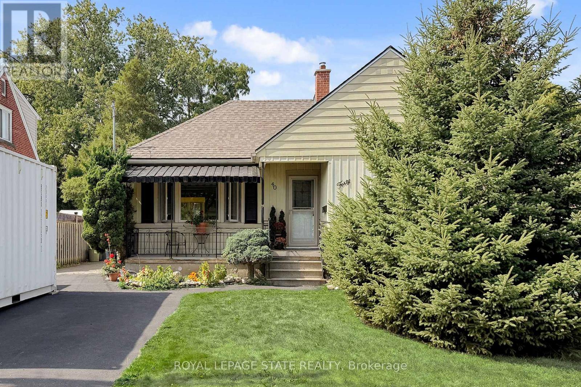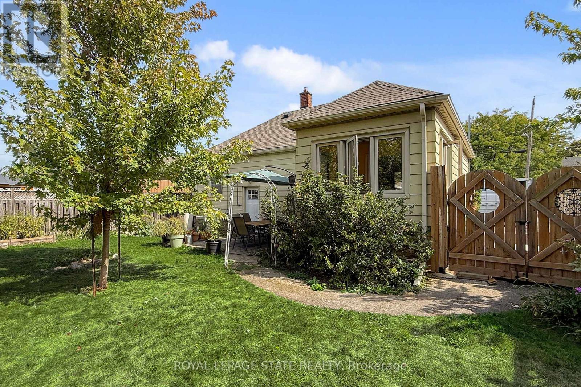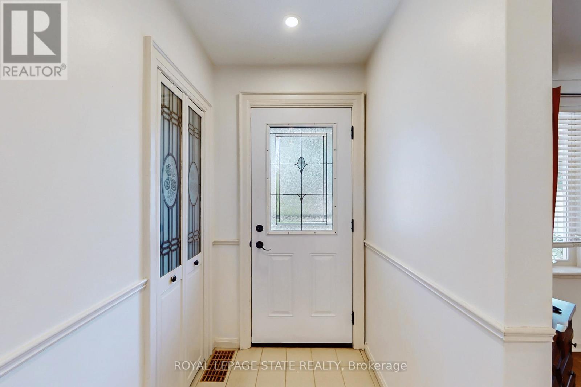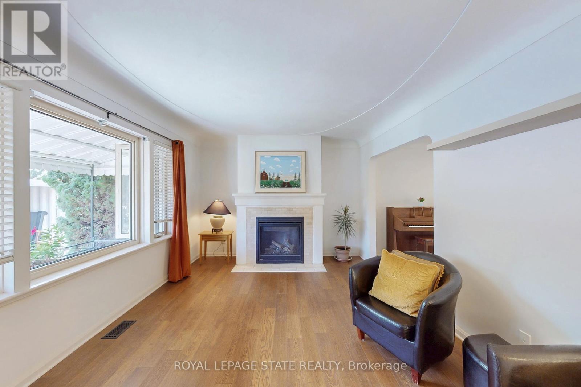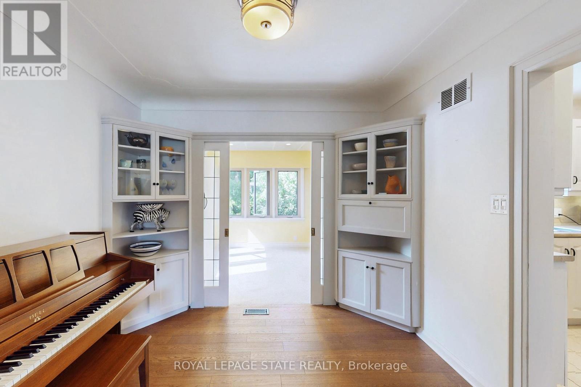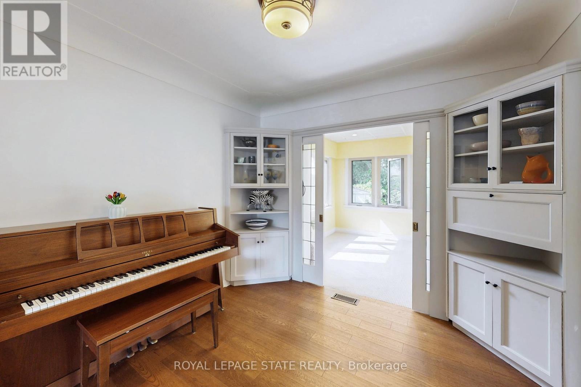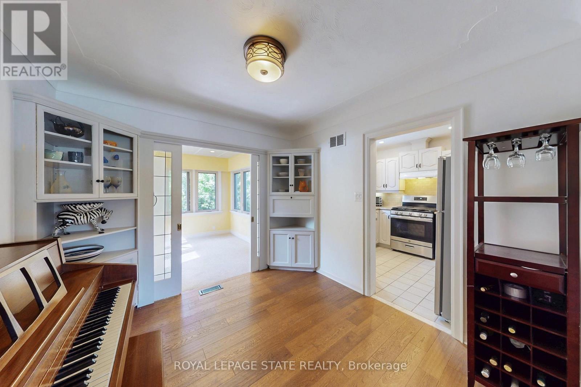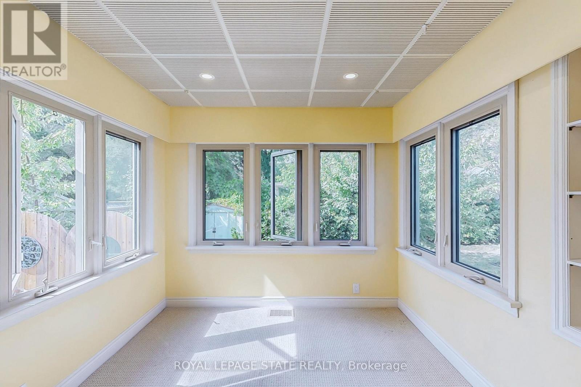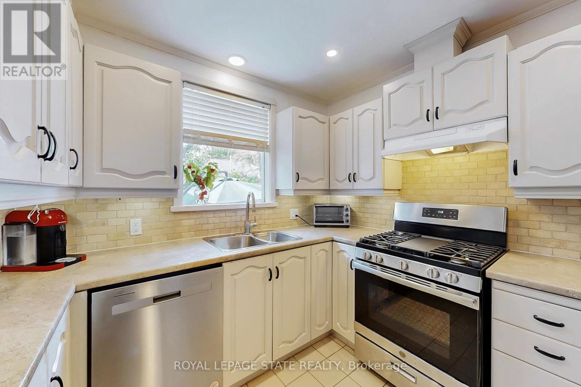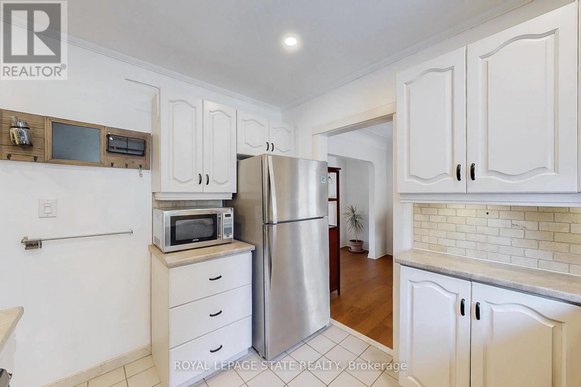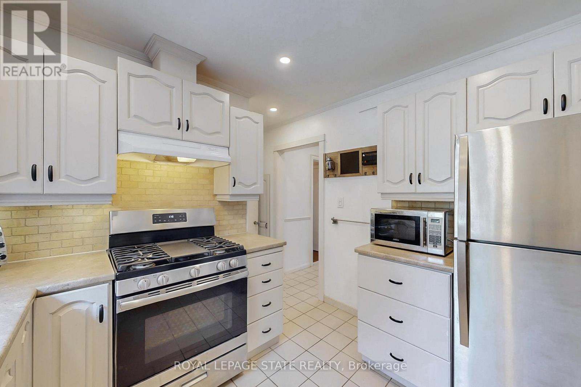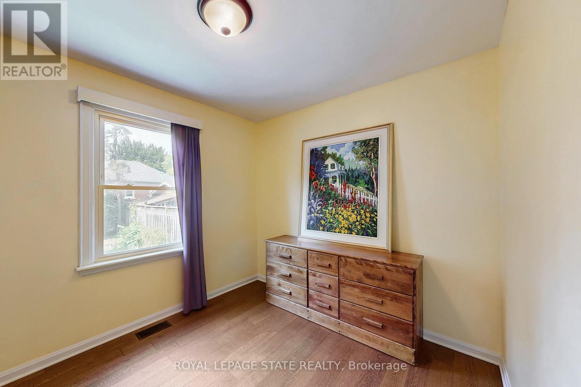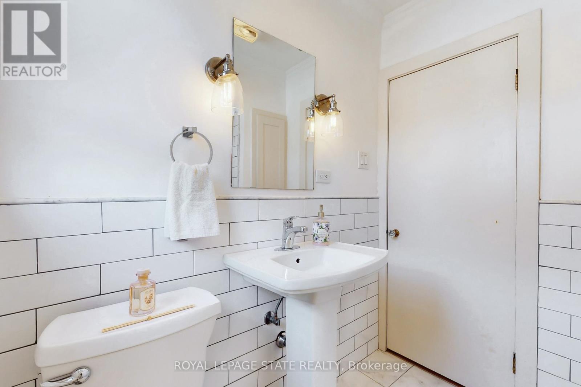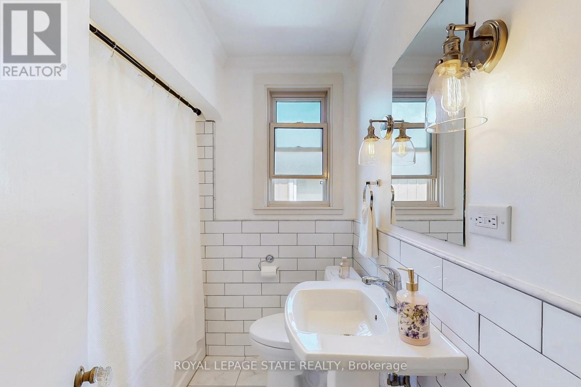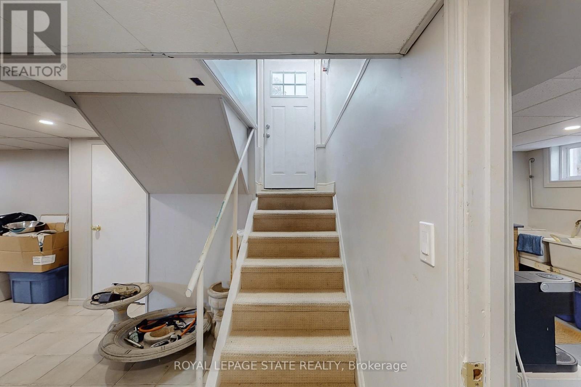40 Galbraith Drive Hamilton, Ontario L8G 1Z9
$599,900
Charming bungalow in Stoney Creek with a separate side entrance, spacious basement, parking for 4, and R2 zoning allowing potential for a secondary suite. Freshly painted and Move-In ready! Located at 40 Galbraith Drive, this well-maintained detached home in Hamilton, offers 1,022 sq. ft. on the main floor plus 856 sq. ft. in the mostly finished basement. The interior has a lot of windows throughout the home and is carpet-free (except the sunroom) creating an airy, bright and low-maintenance living space. Enjoy abundant natural light & comfort in the sunroom perfect for yoga, or a work-from-home office space or just reading. For those cool fall and winter evenings get cozy and relax by the gas fireplace in the living room. A separate side entrance leads directly to large basement, offering excellent potential for an in-law suite or future secondary unit development. Set on a 50 x 98 ft lot, the property features ample parking, a fenced backyard for gardening, entertaining, or family use AND a covered front porch - a sweet spot to enjoy your morning coffee or afternoon tea. With R2 zoning, the home offers strong potential for a legal secondary unit, appealing to investors or those seeking rental income opportunities. Buyers to do their due diligence on proposed future use that may not fall under current zoning. The location is highly convenient. Steps to shops, restaurants, schools, and local businesses, and just minutes to parks, trails, public transit, and major highways (QEW, LINC, and Red Hill). Approx 6 minutes to the new Confederation GO Station, this home is an excellent choice for commuters, first-time buyers, downsizers, or investors looking for a move-in ready property in a desirable Stoney Creek neighbourhood. Showings through Broker Bay. (id:61852)
Open House
This property has open houses!
2:00 pm
Ends at:4:00 pm
2:00 pm
Ends at:4:00 pm
Property Details
| MLS® Number | X12444703 |
| Property Type | Single Family |
| Neigbourhood | Battlefield |
| Community Name | Stoney Creek |
| AmenitiesNearBy | Public Transit |
| EquipmentType | Water Heater |
| Features | Level Lot, Carpet Free |
| ParkingSpaceTotal | 4 |
| RentalEquipmentType | Water Heater |
| Structure | Porch |
| ViewType | View |
Building
| BathroomTotal | 1 |
| BedroomsAboveGround | 2 |
| BedroomsTotal | 2 |
| Age | 51 To 99 Years |
| Appliances | Dishwasher, Dryer, Stove, Washer, Window Coverings, Refrigerator |
| ArchitecturalStyle | Bungalow |
| BasementFeatures | Separate Entrance |
| BasementType | N/a |
| ConstructionStyleAttachment | Detached |
| CoolingType | Central Air Conditioning |
| ExteriorFinish | Aluminum Siding |
| FireplacePresent | Yes |
| FireplaceTotal | 1 |
| FoundationType | Concrete |
| HeatingFuel | Natural Gas |
| HeatingType | Forced Air |
| StoriesTotal | 1 |
| SizeInterior | 700 - 1100 Sqft |
| Type | House |
| UtilityWater | Municipal Water |
Parking
| No Garage |
Land
| Acreage | No |
| FenceType | Fenced Yard |
| LandAmenities | Public Transit |
| LandscapeFeatures | Landscaped |
| Sewer | Sanitary Sewer |
| SizeDepth | 98 Ft |
| SizeFrontage | 50 Ft |
| SizeIrregular | 50 X 98 Ft |
| SizeTotalText | 50 X 98 Ft |
| ZoningDescription | R2 |
Rooms
| Level | Type | Length | Width | Dimensions |
|---|---|---|---|---|
| Basement | Laundry Room | 3.81 m | 2.87 m | 3.81 m x 2.87 m |
| Basement | Living Room | 7.65 m | 6.25 m | 7.65 m x 6.25 m |
| Basement | Recreational, Games Room | 5.56 m | 3.84 m | 5.56 m x 3.84 m |
| Main Level | Living Room | 5.08 m | 3.38 m | 5.08 m x 3.38 m |
| Main Level | Dining Room | 3 m | 2.92 m | 3 m x 2.92 m |
| Main Level | Sunroom | 2.9 m | 2.77 m | 2.9 m x 2.77 m |
| Main Level | Kitchen | 2.69 m | 2.92 m | 2.69 m x 2.92 m |
| Main Level | Bedroom | 3.38 m | 3.1 m | 3.38 m x 3.1 m |
| Main Level | Bedroom 2 | 3.84 m | 3.07 m | 3.84 m x 3.07 m |
| Main Level | Bathroom | 2.13 m | 3.07 m | 2.13 m x 3.07 m |
| Main Level | Foyer | 3.38 m | 1.3 m | 3.38 m x 1.3 m |
Utilities
| Cable | Available |
| Electricity | Installed |
| Sewer | Installed |
https://www.realtor.ca/real-estate/28951489/40-galbraith-drive-hamilton-stoney-creek-stoney-creek
Interested?
Contact us for more information
Vicki Singh
Salesperson
115 Highway 8 #102
Stoney Creek, Ontario L8G 1C1
