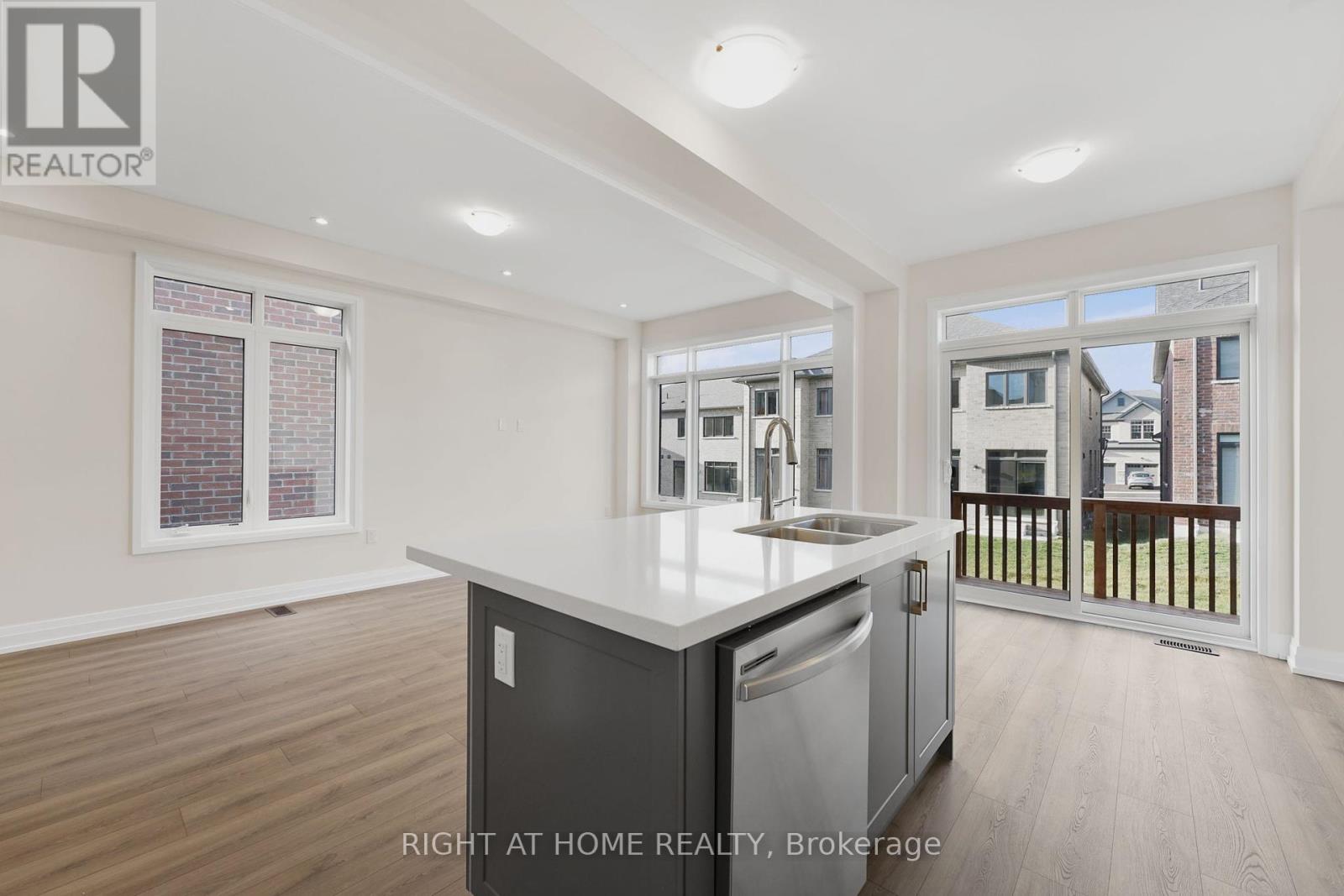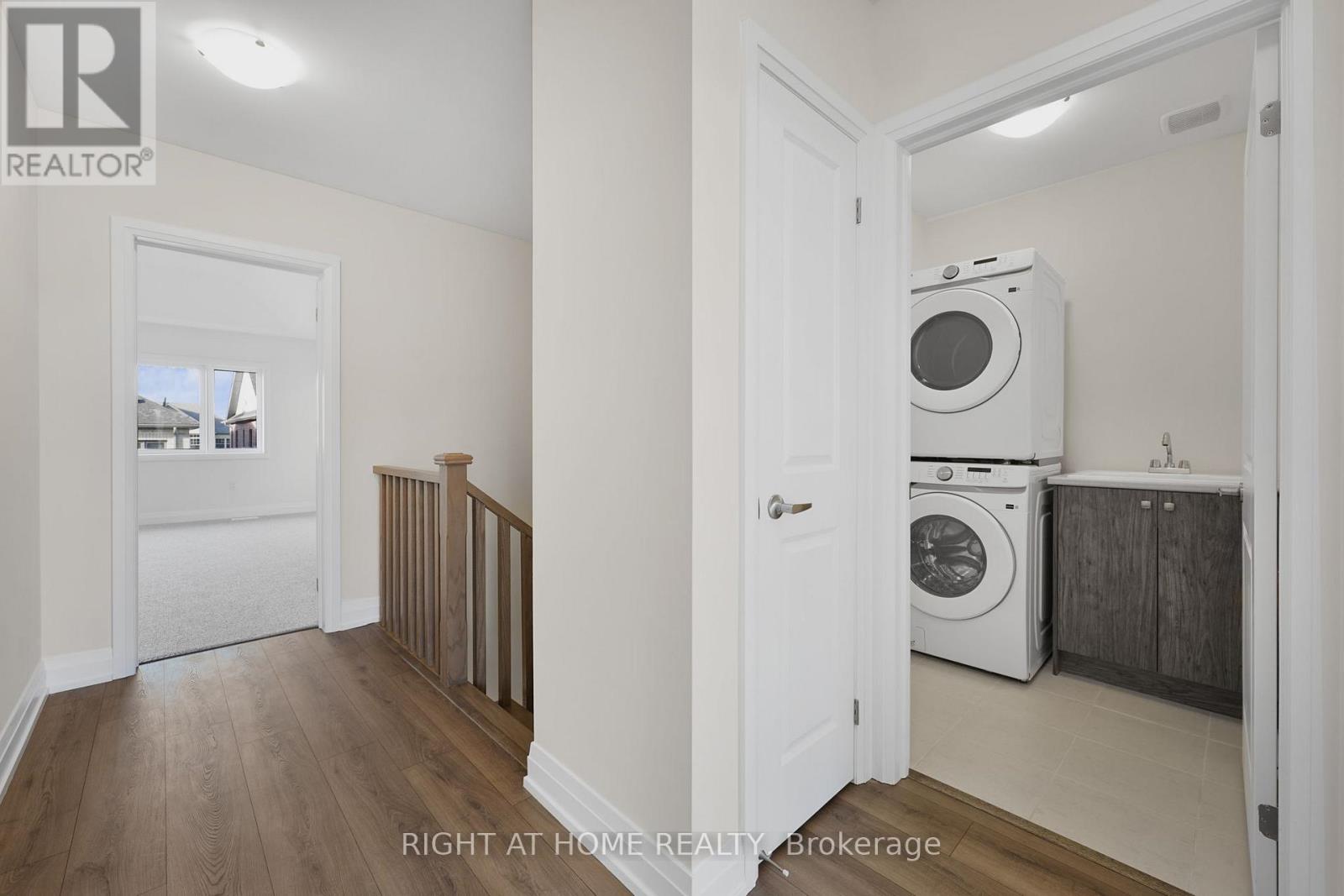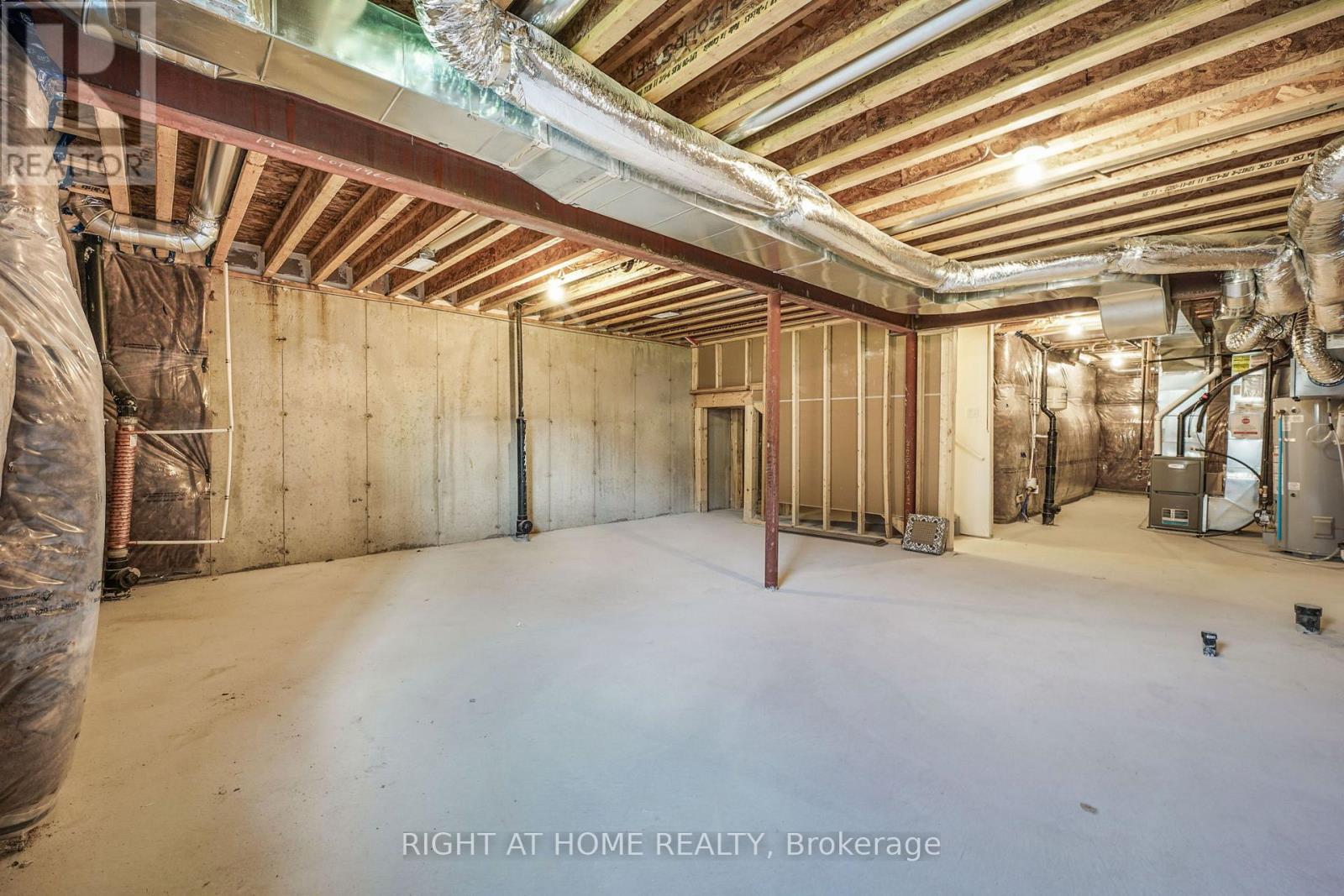40 Daisy Street Springwater, Ontario L9X 2E2
$789,900
Welcome to 40 Daisy St, a stunning 1673 sq ft Geranium-built semi-detached home, exquisitely upgraded for modern living. Open-concept layout with premium features which include Caesarstone countertops, custom kitchen cabinetry, elegant faucets in the primary and main bath, and upgraded electrical fixtures. Ideally located, its steps from top-rated schools, lush parks, scenic trails, vibrant shopping, and essential amenities. This move-in-ready masterpiece blends style, comfort, and convenience, perfect for families seeking an exceptional lifestyle. (id:61852)
Property Details
| MLS® Number | S12106044 |
| Property Type | Single Family |
| Community Name | Midhurst |
| ParkingSpaceTotal | 2 |
Building
| BathroomTotal | 3 |
| BedroomsAboveGround | 3 |
| BedroomsTotal | 3 |
| Age | New Building |
| Appliances | Dryer, Washer |
| BasementDevelopment | Unfinished |
| BasementType | N/a (unfinished) |
| ConstructionStyleAttachment | Semi-detached |
| CoolingType | Central Air Conditioning |
| ExteriorFinish | Brick, Stone |
| FoundationType | Concrete |
| HalfBathTotal | 1 |
| HeatingFuel | Natural Gas |
| HeatingType | Forced Air |
| StoriesTotal | 2 |
| SizeInterior | 1500 - 2000 Sqft |
| Type | House |
| UtilityWater | Municipal Water |
Parking
| Garage |
Land
| Acreage | No |
| Sewer | Sanitary Sewer |
| SizeDepth | 98 Ft ,7 In |
| SizeFrontage | 25 Ft |
| SizeIrregular | 25 X 98.6 Ft |
| SizeTotalText | 25 X 98.6 Ft |
Rooms
| Level | Type | Length | Width | Dimensions |
|---|---|---|---|---|
| Second Level | Primary Bedroom | 5.7 m | 4 m | 5.7 m x 4 m |
| Second Level | Bedroom 2 | 3.7 m | 2.7 m | 3.7 m x 2.7 m |
| Second Level | Bedroom 3 | 3.5 m | 3 m | 3.5 m x 3 m |
| Ground Level | Dining Room | 3.4 m | 2.7 m | 3.4 m x 2.7 m |
| Ground Level | Family Room | 5.7 m | 2.9 m | 5.7 m x 2.9 m |
| Ground Level | Eating Area | 2.4 m | 2.9 m | 2.4 m x 2.9 m |
| Ground Level | Kitchen | 3.3 m | 2.9 m | 3.3 m x 2.9 m |
https://www.realtor.ca/real-estate/28220041/40-daisy-street-springwater-midhurst-midhurst
Interested?
Contact us for more information
David Christopher Jannetta
Salesperson
9311 Weston Road Unit 6
Vaughan, Ontario L4H 3G8
































