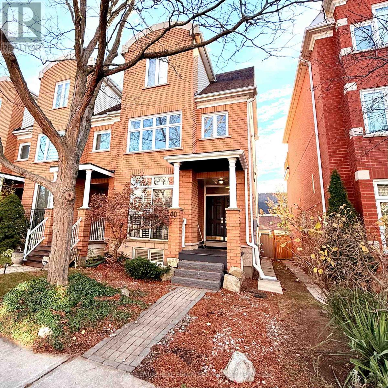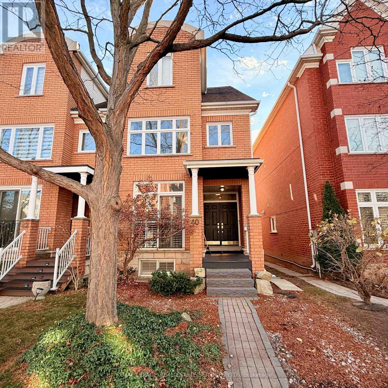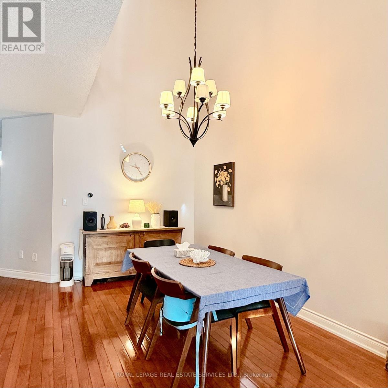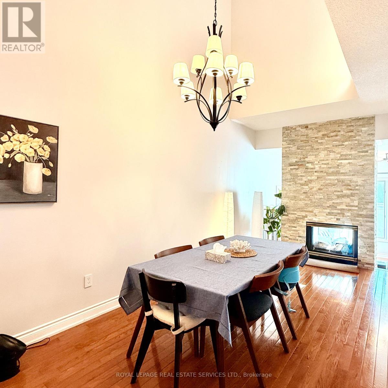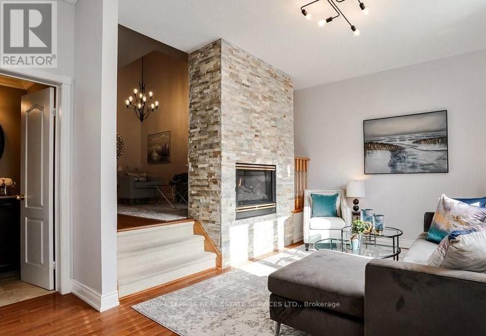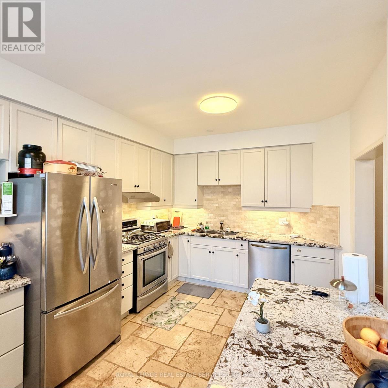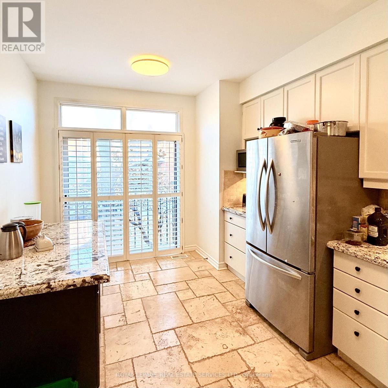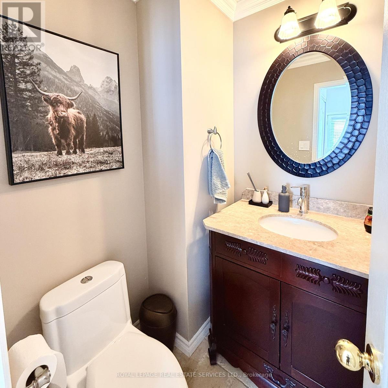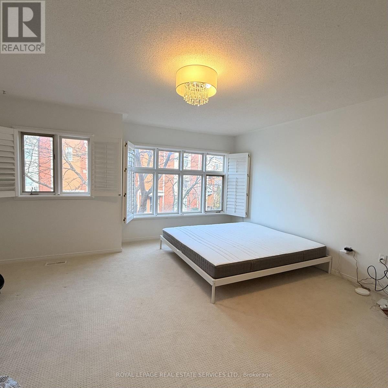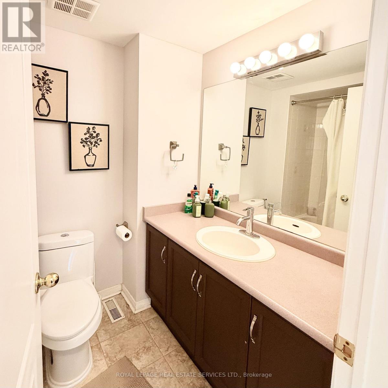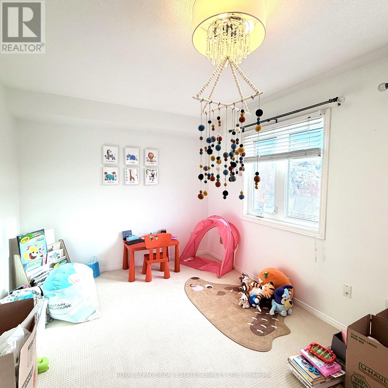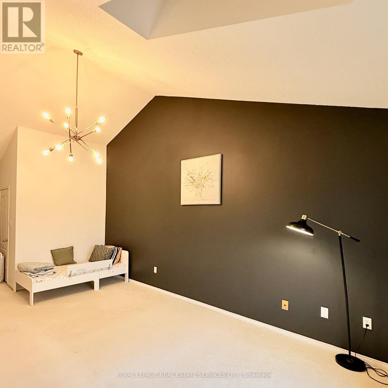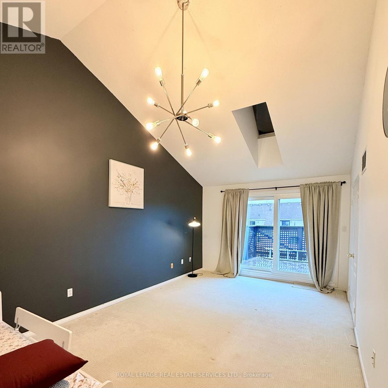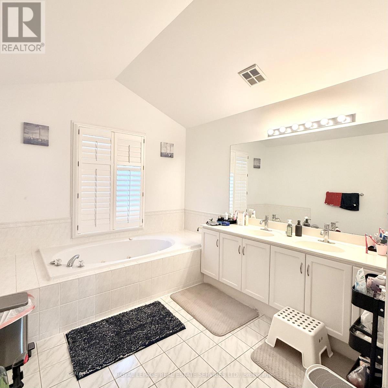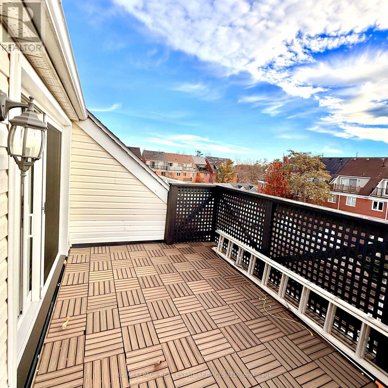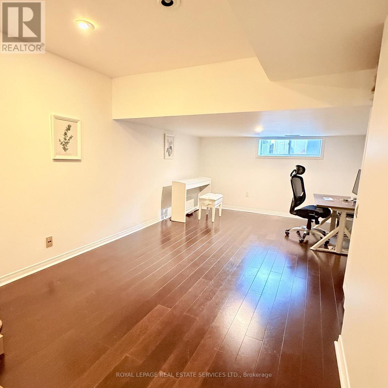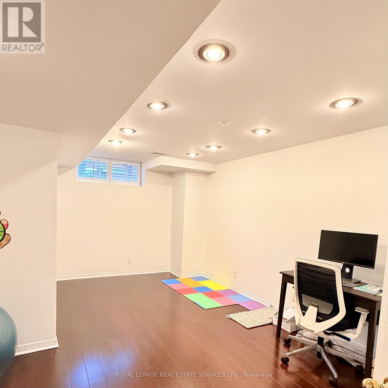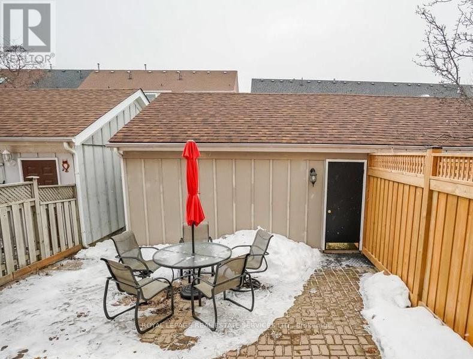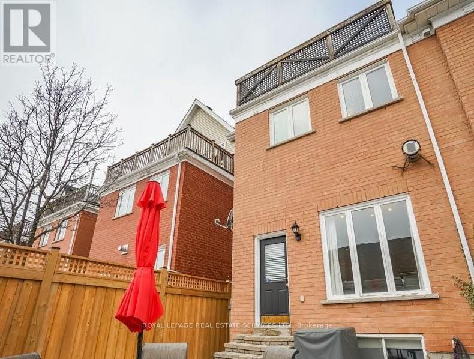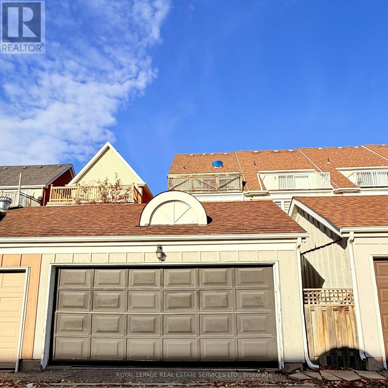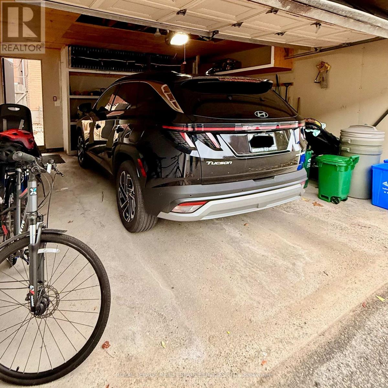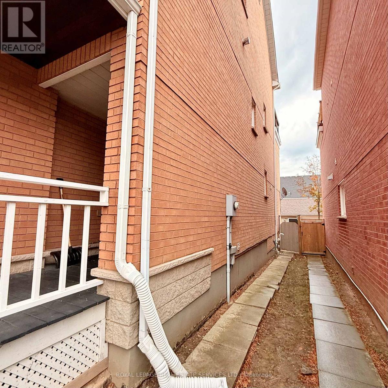40 Chester Street Oakville, Ontario L6H 6G8
$3,800 Monthly
Beautiful, Move-In Ready Home in Highly Desirable River Oaks! Offering over 3,000+ sq. ft. of finished living space, this spacious 3+1 bedroom, 4-bath home (including 3 full baths) is perfect for families seeking comfort, style, and convenience.The main floor features bright dining and living rooms with hardwood floors, a double-height ceiling, and a stunning double-sided natural stone fireplace overlooking the private backyard. The upgraded kitchen includes a large island, granite counters, and stainless steel appliances.Smart home features such as a Nest thermostat and smart light switches allow for convenient voice control through Alexa or Google Home.The sun-filled primary bedroom on the third floor offers a private balcony, skylight, large closet, and a spacious ensuite with a Jacuzzi tub and separate shower. The second floor includes a laundry room, full bathroom, and two generous bedrooms-one with its own fireplace.The finished basement adds even more versatility with a bedroom, office, and rec room. A detached 2-car garage with storage and a backyard with interlocking stone complete this impressive home.Located in a prime River Oaks location-quiet yet close to top-rated schools, Oakville GO, shopping, gyms, parks, and more-this home is ideal for those working from home or commuting to Toronto. (id:61852)
Property Details
| MLS® Number | W12575968 |
| Property Type | Single Family |
| Community Name | 1015 - RO River Oaks |
| AmenitiesNearBy | Hospital, Park, Schools |
| EquipmentType | Water Heater |
| Features | Ravine |
| ParkingSpaceTotal | 2 |
| RentalEquipmentType | Water Heater |
Building
| BathroomTotal | 4 |
| BedroomsAboveGround | 3 |
| BedroomsBelowGround | 1 |
| BedroomsTotal | 4 |
| Age | 16 To 30 Years |
| Amenities | Fireplace(s) |
| Appliances | Central Vacuum, Blinds, Dishwasher, Dryer, Freezer, Garage Door Opener, Microwave, Stove, Washer, Refrigerator |
| BasementDevelopment | Finished |
| BasementType | Full (finished) |
| ConstructionStyleAttachment | Attached |
| CoolingType | Central Air Conditioning |
| ExteriorFinish | Brick |
| FireplacePresent | Yes |
| FireplaceTotal | 2 |
| FlooringType | Hardwood |
| FoundationType | Unknown |
| HalfBathTotal | 1 |
| HeatingFuel | Natural Gas |
| HeatingType | Forced Air |
| StoriesTotal | 3 |
| SizeInterior | 2000 - 2500 Sqft |
| Type | Row / Townhouse |
| UtilityWater | Municipal Water |
Parking
| Detached Garage | |
| Garage |
Land
| Acreage | No |
| LandAmenities | Hospital, Park, Schools |
| Sewer | Sanitary Sewer |
| SizeDepth | 99 Ft |
| SizeFrontage | 22 Ft |
| SizeIrregular | 22 X 99 Ft |
| SizeTotalText | 22 X 99 Ft |
Rooms
| Level | Type | Length | Width | Dimensions |
|---|---|---|---|---|
| Second Level | Laundry Room | 1.49 m | 1.29 m | 1.49 m x 1.29 m |
| Second Level | Bedroom | 4.9 m | 4.74 m | 4.9 m x 4.74 m |
| Second Level | Bedroom | 4.42 m | 2.8 m | 4.42 m x 2.8 m |
| Second Level | Bathroom | 2.13 m | 1.62 m | 2.13 m x 1.62 m |
| Third Level | Primary Bedroom | 5.72 m | 3.36 m | 5.72 m x 3.36 m |
| Third Level | Bathroom | 3.13 m | 2.68 m | 3.13 m x 2.68 m |
| Basement | Bedroom | 5.28 m | 4.08 m | 5.28 m x 4.08 m |
| Basement | Recreational, Games Room | 6.52 m | 3.27 m | 6.52 m x 3.27 m |
| Basement | Bathroom | 1.98 m | 1.75 m | 1.98 m x 1.75 m |
| Main Level | Family Room | 5.25 m | 3.02 m | 5.25 m x 3.02 m |
| Main Level | Bathroom | 1.37 m | 1.4 m | 1.37 m x 1.4 m |
| Main Level | Kitchen | 4.85 m | 3.2 m | 4.85 m x 3.2 m |
| Main Level | Dining Room | 5.56 m | 3.63 m | 5.56 m x 3.63 m |
Interested?
Contact us for more information
Sunny Giroti
Salesperson
231 Oak Park #400b
Oakville, Ontario L6H 7S8
